Laundry Room Design Ideas with Shaker Cabinets and Glass-front Cabinets
Refine by:
Budget
Sort by:Popular Today
1 - 20 of 12,781 photos
Item 1 of 3

CURVES & TEXTURE
- Custom designed & manufactured 'white matte' cabinetry
- 20mm thick Caesarstone 'Snow' benchtop
- White gloss rectangle tiled, laid vertically
- LO & CO handles
- Recessed LED lighting
- Feature timber grain cupboard for laundry baskets
- Custom laundry chute
- Blum hardware
Sheree Bounassif, Kitchens by Emanuel

Design ideas for a transitional l-shaped dedicated laundry room in Brisbane with an undermount sink, shaker cabinets, white cabinets, quartz benchtops, white splashback, porcelain splashback, white walls, porcelain floors, a side-by-side washer and dryer, multi-coloured floor, black benchtop and planked wall panelling.

The brief for this home was to create a warm inviting space that suited it's beachside location. Our client loves to cook so an open plan kitchen with a space for her grandchildren to play was at the top of the list. Key features used in this open plan design were warm floorboard tiles in a herringbone pattern, navy horizontal shiplap feature wall, custom joinery in entry, living and children's play area, rattan pendant lighting, marble, navy and white open plan kitchen.

Design ideas for an expansive transitional galley dedicated laundry room in Sydney with shaker cabinets, a stacked washer and dryer, a farmhouse sink, grey cabinets, beige walls, brick floors, red floor, white benchtop and planked wall panelling.
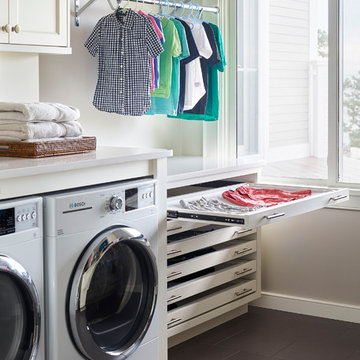
Design ideas for a beach style dedicated laundry room in Boston with white cabinets, grey walls, a side-by-side washer and dryer, grey floor, white benchtop and shaker cabinets.

Country galley dedicated laundry room in Minneapolis with an undermount sink, shaker cabinets, brown cabinets, white walls, medium hardwood floors, a side-by-side washer and dryer, brown floor, black benchtop and granite benchtops.
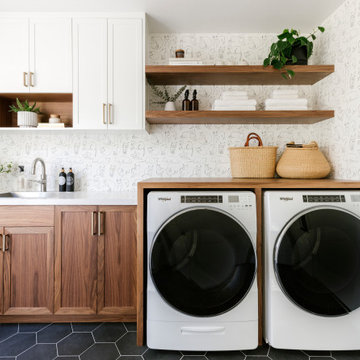
This home was a blend of modern and traditional, mixed finishes, classic subway tiles, and ceramic light fixtures. The kitchen was kept bright and airy with high-end appliances for the avid cook and homeschooling mother. As an animal loving family and owner of two furry creatures, we added a little whimsy with cat wallpaper in their laundry room.
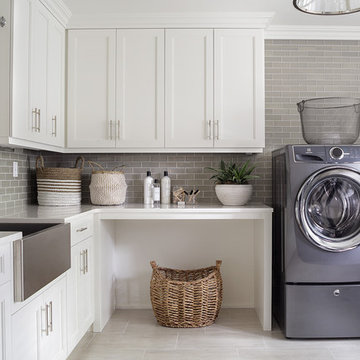
A clean and efficiently planned laundry room on a second floor with 2 side by side washers and 2 side by side dryers. White built in cabinetry with walls covered in gray glass subway tiles.
Peter Rymwid Photography
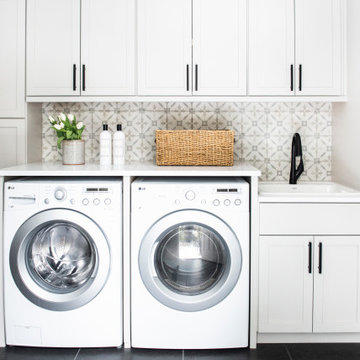
Transitional single-wall dedicated laundry room in Boston with a drop-in sink, shaker cabinets, white cabinets, grey walls, a side-by-side washer and dryer, black floor and white benchtop.
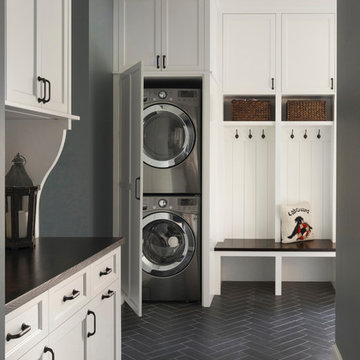
Beach style utility room in Minneapolis with shaker cabinets, white cabinets, wood benchtops, grey walls, a stacked washer and dryer and black floor.
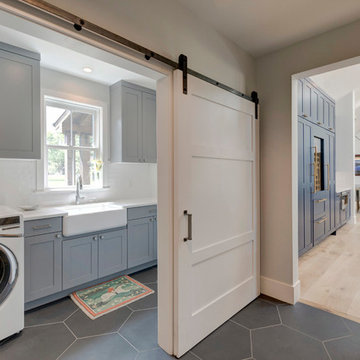
This is an example of a country single-wall dedicated laundry room in Denver with a farmhouse sink, shaker cabinets, grey cabinets, white walls, a side-by-side washer and dryer, grey floor and white benchtop.
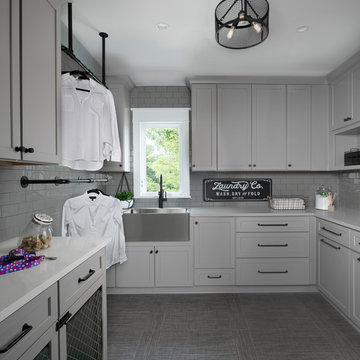
Grey shaker cabinets by Dura Supreme and the pipe shelving to hang clothes give this space a rustic, industrial feel. Plenty of room for laundry with tilt out hampers, counter space for folding and drying rack. Photography by Beth Singer.
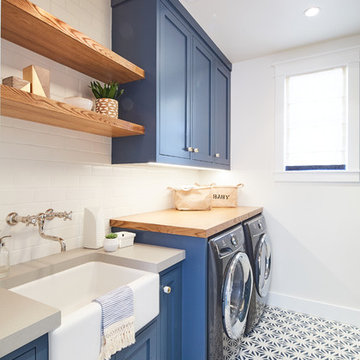
Jason Cook
Photo of a beach style single-wall dedicated laundry room in Los Angeles with a farmhouse sink, shaker cabinets, blue cabinets, wood benchtops, white walls, a side-by-side washer and dryer, multi-coloured floor and grey benchtop.
Photo of a beach style single-wall dedicated laundry room in Los Angeles with a farmhouse sink, shaker cabinets, blue cabinets, wood benchtops, white walls, a side-by-side washer and dryer, multi-coloured floor and grey benchtop.
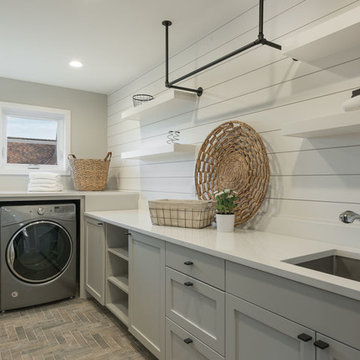
Robert Brittingham|RJN Imaging
Builder: The Thomas Group
Staging: Open House LLC
Inspiration for a mid-sized contemporary l-shaped dedicated laundry room in Seattle with an undermount sink, shaker cabinets, grey cabinets, solid surface benchtops, white walls, brick floors, a side-by-side washer and dryer and red floor.
Inspiration for a mid-sized contemporary l-shaped dedicated laundry room in Seattle with an undermount sink, shaker cabinets, grey cabinets, solid surface benchtops, white walls, brick floors, a side-by-side washer and dryer and red floor.
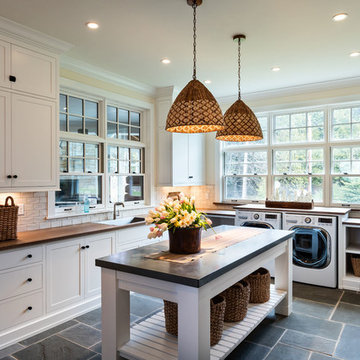
www.steinbergerphotos.com
Expansive traditional l-shaped dedicated laundry room in Milwaukee with a single-bowl sink, shaker cabinets, white cabinets, beige walls, a side-by-side washer and dryer, grey floor, wood benchtops, slate floors and brown benchtop.
Expansive traditional l-shaped dedicated laundry room in Milwaukee with a single-bowl sink, shaker cabinets, white cabinets, beige walls, a side-by-side washer and dryer, grey floor, wood benchtops, slate floors and brown benchtop.
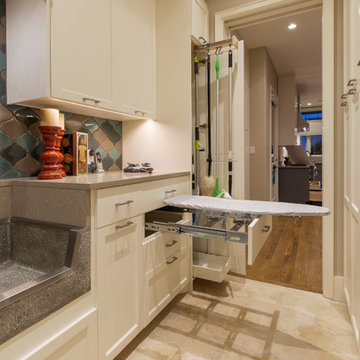
Christopher Davison, AIA
This is an example of a large modern galley utility room in Austin with an utility sink, shaker cabinets, white cabinets, quartz benchtops, a side-by-side washer and dryer and brown walls.
This is an example of a large modern galley utility room in Austin with an utility sink, shaker cabinets, white cabinets, quartz benchtops, a side-by-side washer and dryer and brown walls.
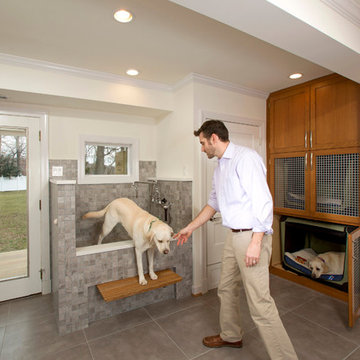
This is an example of a mid-sized transitional l-shaped utility room in DC Metro with a drop-in sink, shaker cabinets, medium wood cabinets, quartz benchtops, beige walls, porcelain floors and a side-by-side washer and dryer.
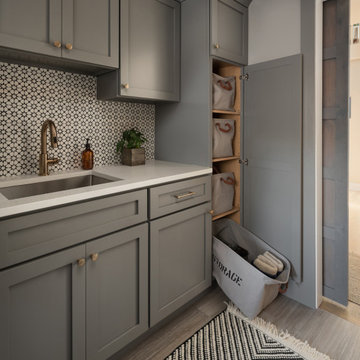
Photography by Picture Perfect House
Design ideas for a mid-sized transitional single-wall utility room in Chicago with an undermount sink, shaker cabinets, grey cabinets, quartz benchtops, multi-coloured splashback, cement tile splashback, grey walls, porcelain floors, a side-by-side washer and dryer, grey floor and white benchtop.
Design ideas for a mid-sized transitional single-wall utility room in Chicago with an undermount sink, shaker cabinets, grey cabinets, quartz benchtops, multi-coloured splashback, cement tile splashback, grey walls, porcelain floors, a side-by-side washer and dryer, grey floor and white benchtop.
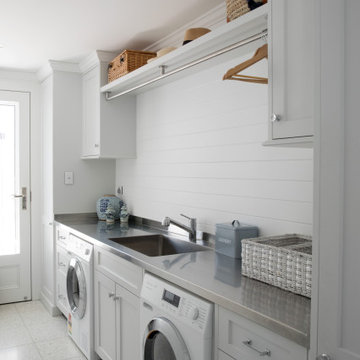
Inspiration for a traditional single-wall laundry room in Brisbane with an undermount sink, shaker cabinets, white cabinets, white walls, grey floor and grey benchtop.
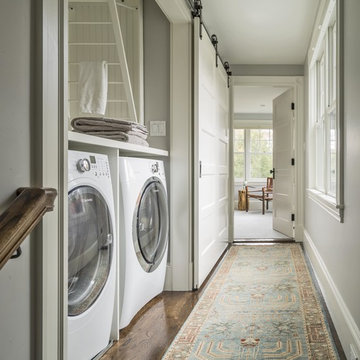
Richard Mandelkorn
A newly connected hallway leading to the master suite had the added benefit of a new laundry closet squeezed in; the original home had a cramped closet in the kitchen downstairs. The space was made efficient with a countertop for folding, a hanging drying rack and cabinet for storage. All is concealed by a traditional barn door, and lit by a new expansive window opposite.
Laundry Room Design Ideas with Shaker Cabinets and Glass-front Cabinets
1