Laundry Room Design Ideas with Shaker Cabinets and Green Walls
Refine by:
Budget
Sort by:Popular Today
1 - 20 of 297 photos
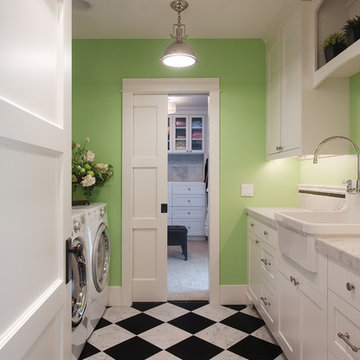
The Gambrel Roof Home is a dutch colonial design with inspiration from the East Coast. Designed from the ground up by our team - working closely with architect and builder, we created a classic American home with fantastic street appeal
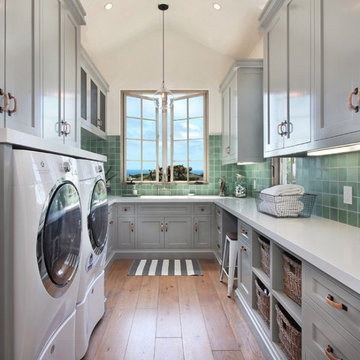
Sleek design but plenty of storage
Large traditional u-shaped utility room in Other with a drop-in sink, shaker cabinets, grey cabinets, quartz benchtops, green walls, light hardwood floors, a side-by-side washer and dryer and beige floor.
Large traditional u-shaped utility room in Other with a drop-in sink, shaker cabinets, grey cabinets, quartz benchtops, green walls, light hardwood floors, a side-by-side washer and dryer and beige floor.

We were excited to work with this client for a third time! This time they asked Thompson Remodeling to revamp the main level of their home to better support their lifestyle. The existing closed floor plan had all four of the main living spaces as individual rooms. We listened to their needs and created a design that included removing some walls and switching up the location of a few rooms for better flow.
The new and improved floor plan features an open kitchen (previously the enclosed den) and living room area with fully remodeled kitchen. We removed the walls in the dining room to create a larger dining room and den area and reconfigured the old kitchen space into a first floor laundry room/powder room combo. Lastly, we created a rear mudroom at the back entry to the home.
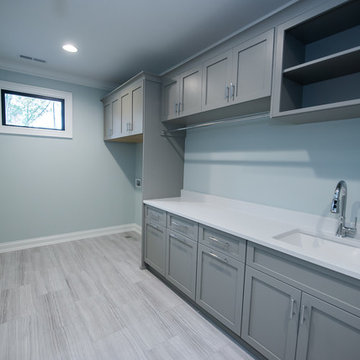
Photo by Eric Honeycutt
Design ideas for a contemporary single-wall dedicated laundry room in Raleigh with an utility sink, shaker cabinets, grey cabinets, quartz benchtops, green walls, porcelain floors, a side-by-side washer and dryer, grey floor and white benchtop.
Design ideas for a contemporary single-wall dedicated laundry room in Raleigh with an utility sink, shaker cabinets, grey cabinets, quartz benchtops, green walls, porcelain floors, a side-by-side washer and dryer, grey floor and white benchtop.
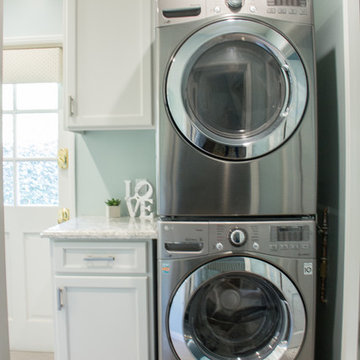
This laundry room was quite compact. It was 1" too narrow to allow side by side washer/dryer. By stacking front-loading units, we were able to include cabinets for all your laundry storage needs. You would never know that the bottom cabinet un-clips from the wall and easily rolls out of the way when appliance maintenance is required.
Photo: Rebecca Quandt
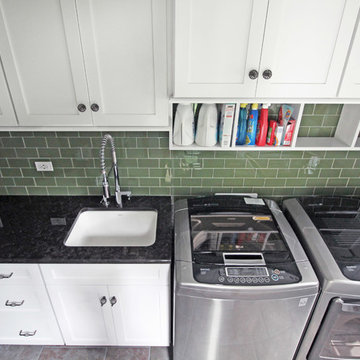
Photos by Jennifer Oliver
This is an example of a mid-sized country single-wall utility room in Chicago with an undermount sink, shaker cabinets, white cabinets, granite benchtops, ceramic floors, a side-by-side washer and dryer, multi-coloured floor, green walls and black benchtop.
This is an example of a mid-sized country single-wall utility room in Chicago with an undermount sink, shaker cabinets, white cabinets, granite benchtops, ceramic floors, a side-by-side washer and dryer, multi-coloured floor, green walls and black benchtop.
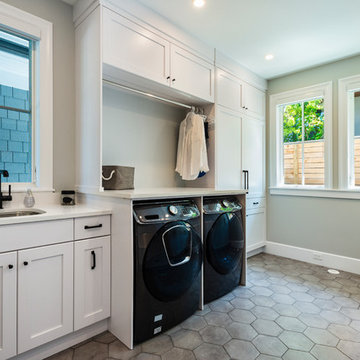
photography: Paul Grdina
This is an example of a transitional galley utility room in Vancouver with an undermount sink, shaker cabinets, white cabinets, green walls, a side-by-side washer and dryer, grey floor and white benchtop.
This is an example of a transitional galley utility room in Vancouver with an undermount sink, shaker cabinets, white cabinets, green walls, a side-by-side washer and dryer, grey floor and white benchtop.
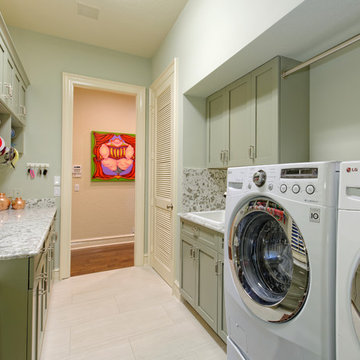
Pedestal mounted laundry machines, ample folding space, and a long hanging rod make laundry a pleasure in this home.
Photo by Scot Trueblood
Design ideas for a small beach style galley utility room in Miami with a drop-in sink, shaker cabinets, green cabinets, quartz benchtops, green walls, ceramic floors and a side-by-side washer and dryer.
Design ideas for a small beach style galley utility room in Miami with a drop-in sink, shaker cabinets, green cabinets, quartz benchtops, green walls, ceramic floors and a side-by-side washer and dryer.

Laundry room's are one of the most utilized spaces in the home so it's paramount that the design is not only functional but characteristic of the client. To continue with the rustic farmhouse aesthetic, we wanted to give our client the ability to walk into their laundry room and be happy about being in it. Custom laminate cabinetry in a sage colored green pairs with the green and white landscape scene wallpaper on the ceiling. To add more texture, white square porcelain tiles are on the sink wall, while small bead board painted green to match the cabinetry is on the other walls. The large sink provides ample space to wash almost anything and the brick flooring is a perfect touch of utilitarian that the client desired.
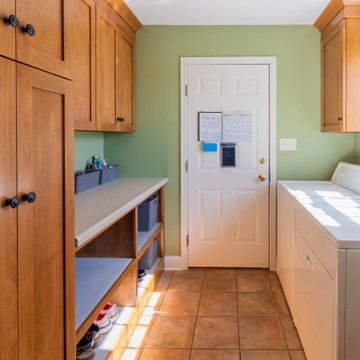
Inspiration for a small traditional galley utility room in Other with a single-bowl sink, shaker cabinets, medium wood cabinets, laminate benchtops, green walls, porcelain floors, a side-by-side washer and dryer, beige floor and beige benchtop.
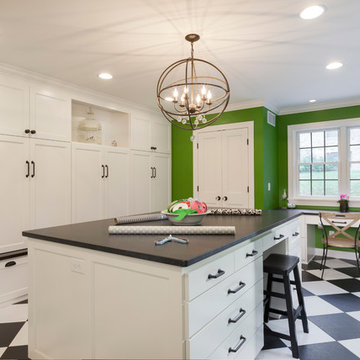
Large working laundry room with built-in lockers, sink with dog bowls, laundry chute, built-in window seat (Ryan Hainey)
Inspiration for a large transitional l-shaped utility room in Milwaukee with an undermount sink, white cabinets, granite benchtops, green walls, vinyl floors, a side-by-side washer and dryer and shaker cabinets.
Inspiration for a large transitional l-shaped utility room in Milwaukee with an undermount sink, white cabinets, granite benchtops, green walls, vinyl floors, a side-by-side washer and dryer and shaker cabinets.
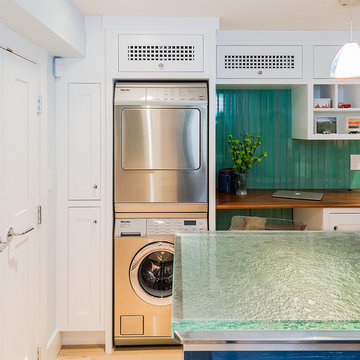
Inspiration for a mid-sized transitional dedicated laundry room in Boston with white cabinets, glass benchtops, green walls, light hardwood floors, a stacked washer and dryer, shaker cabinets and turquoise benchtop.

Delve into the vintage modern charm of our laundry room design from the Rocky Terrace project by Boxwood Avenue Interiors. Painted in a striking green hue, this space seamlessly combines vintage elements with contemporary functionality. A monochromatic color scheme, featuring Sherwin Williams' "Dried Thyme," bathes the room in a soothing, harmonious ambiance. Vintage-inspired plumbing fixtures and bridge faucets above a classic apron front sink add an intentional touch, while dark oil-rubbed bronze hardware complements timeless shaker cabinets. Beadboard backsplash and a peg rail break up the space beautifully, with a herringbone brick floor providing a classic twist. Carefully curated vintage decor pieces from the Mercantile and unexpected picture lights above artwork add sophistication, making this laundry room more than just utilitarian but a charming, functional space. Let it inspire your own design endeavors, whether a remodel, new build, or a design project that seeks the power of transformation
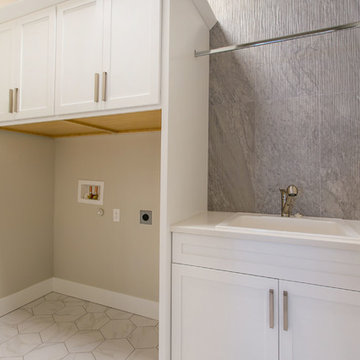
This is an example of a mid-sized single-wall dedicated laundry room in Seattle with an undermount sink, shaker cabinets, white cabinets, quartz benchtops, green walls, marble floors, a stacked washer and dryer, white floor and white benchtop.
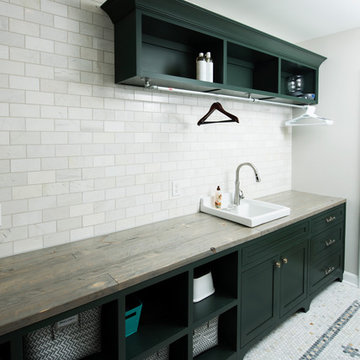
Whonsetler Photography
Mid-sized traditional galley dedicated laundry room in Indianapolis with a drop-in sink, shaker cabinets, green cabinets, wood benchtops, green walls, marble floors, a side-by-side washer and dryer and white floor.
Mid-sized traditional galley dedicated laundry room in Indianapolis with a drop-in sink, shaker cabinets, green cabinets, wood benchtops, green walls, marble floors, a side-by-side washer and dryer and white floor.
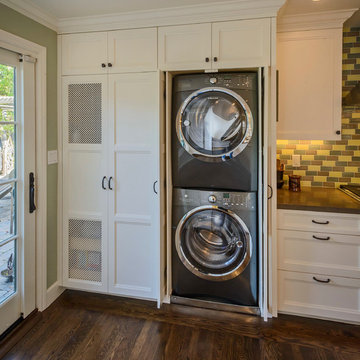
Washer, dryer, and drying rack with custom vent grills and retractable cabinet doors.
Design ideas for a modern u-shaped utility room in San Francisco with an undermount sink, shaker cabinets, white cabinets, quartz benchtops, medium hardwood floors, a stacked washer and dryer and green walls.
Design ideas for a modern u-shaped utility room in San Francisco with an undermount sink, shaker cabinets, white cabinets, quartz benchtops, medium hardwood floors, a stacked washer and dryer and green walls.

Mid-sized transitional galley dedicated laundry room in Burlington with a single-bowl sink, shaker cabinets, green cabinets, quartzite benchtops, green walls, porcelain floors, a side-by-side washer and dryer, grey floor, white benchtop and planked wall panelling.
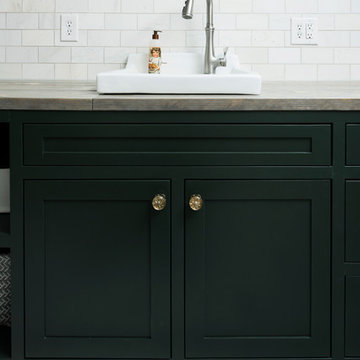
Whonsetler Photography
This is an example of a mid-sized traditional galley dedicated laundry room in Indianapolis with shaker cabinets, green cabinets, marble floors, white floor, a drop-in sink, wood benchtops, green walls and a side-by-side washer and dryer.
This is an example of a mid-sized traditional galley dedicated laundry room in Indianapolis with shaker cabinets, green cabinets, marble floors, white floor, a drop-in sink, wood benchtops, green walls and a side-by-side washer and dryer.
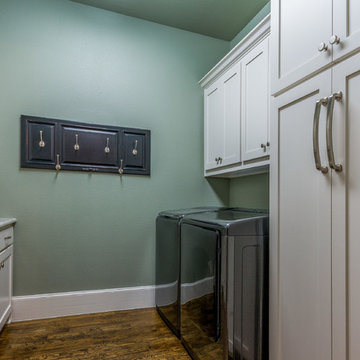
Photo of a large transitional galley dedicated laundry room in Dallas with shaker cabinets, white cabinets, green walls, dark hardwood floors and a side-by-side washer and dryer.
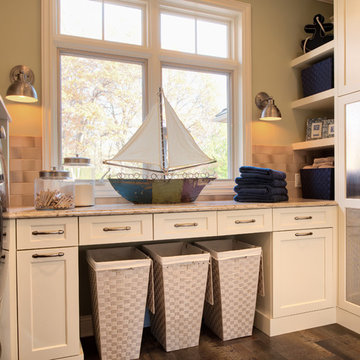
Photography: Scott Amundson Photography, LLC | Design: Mingle
This is an example of a beach style dedicated laundry room in Minneapolis with white cabinets, green walls, a side-by-side washer and dryer, shaker cabinets and dark hardwood floors.
This is an example of a beach style dedicated laundry room in Minneapolis with white cabinets, green walls, a side-by-side washer and dryer, shaker cabinets and dark hardwood floors.
Laundry Room Design Ideas with Shaker Cabinets and Green Walls
1