Laundry Room Design Ideas with Shaker Cabinets and Grey Benchtop
Refine by:
Budget
Sort by:Popular Today
1 - 20 of 1,147 photos
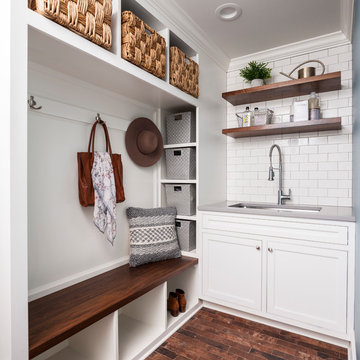
In the prestigious Enatai neighborhood in Bellevue, this mid 90’s home was in need of updating. Bringing this home from a bleak spec project to the feeling of a luxurious custom home took partnering with an amazing interior designer and our specialists in every field. Everything about this home now fits the life and style of the homeowner and is a balance of the finer things with quaint farmhouse styling.
RW Anderson Homes is the premier home builder and remodeler in the Seattle and Bellevue area. Distinguished by their excellent team, and attention to detail, RW Anderson delivers a custom tailored experience for every customer. Their service to clients has earned them a great reputation in the industry for taking care of their customers.
Working with RW Anderson Homes is very easy. Their office and design team work tirelessly to maximize your goals and dreams in order to create finished spaces that aren’t only beautiful, but highly functional for every customer. In an industry known for false promises and the unexpected, the team at RW Anderson is professional and works to present a clear and concise strategy for every project. They take pride in their references and the amount of direct referrals they receive from past clients.
RW Anderson Homes would love the opportunity to talk with you about your home or remodel project today. Estimates and consultations are always free. Call us now at 206-383-8084 or email Ryan@rwandersonhomes.com.
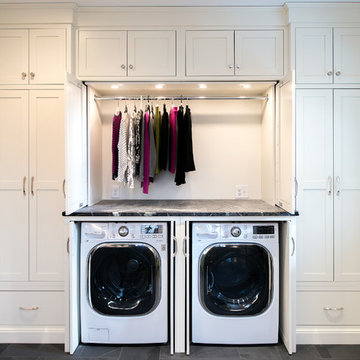
Large transitional single-wall laundry room in Other with shaker cabinets, white cabinets, soapstone benchtops, slate floors, a concealed washer and dryer, grey benchtop and grey walls.

This laundry room is what dreams are made of… ?
A double washer and dryer, marble lined utility sink, and custom mudroom with built-in storage? We are swooning.

Farm House Laundry Project, we open this laundry closet to switch Laundry from Bathroom to Kitchen Dining Area, this way we change from small machine size to big washer and dryer.

Design ideas for a transitional u-shaped laundry room in Other with a farmhouse sink, shaker cabinets, white cabinets, marble benchtops and grey benchtop.
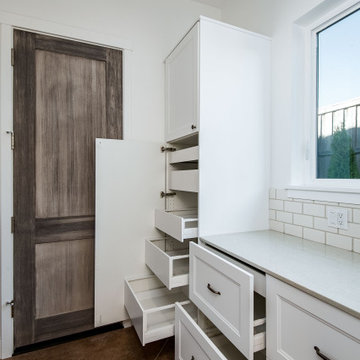
Custom Built home designed to fit on an undesirable lot provided a great opportunity to think outside of the box with creating a large open concept living space with a kitchen, dining room, living room, and sitting area. This space has extra high ceilings with concrete radiant heat flooring and custom IKEA cabinetry throughout. The master suite sits tucked away on one side of the house while the other bedrooms are upstairs with a large flex space, great for a kids play area!
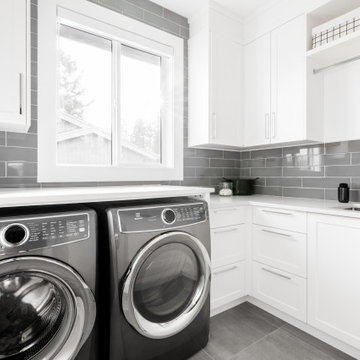
Inspiration for a mid-sized contemporary l-shaped dedicated laundry room in Vancouver with an undermount sink, shaker cabinets, white cabinets, quartz benchtops, porcelain floors, an integrated washer and dryer, grey floor and grey benchtop.
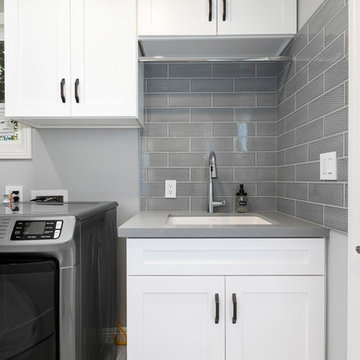
The laundry room features white shaker cabinets, Verona Quartz Mercuri countertops, Emser Motif Sky subway tiles backsplash, and wood look Emser Angeles Apex porcelain tiles matching the tiles from the master bathroom.
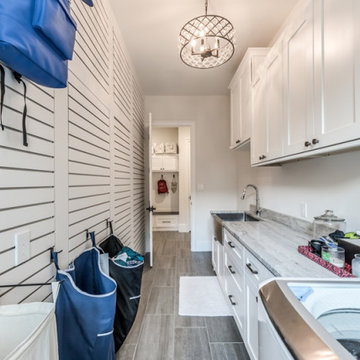
Large country galley dedicated laundry room in Houston with a farmhouse sink, shaker cabinets, white cabinets, granite benchtops, white walls, porcelain floors, a side-by-side washer and dryer, grey floor and grey benchtop.
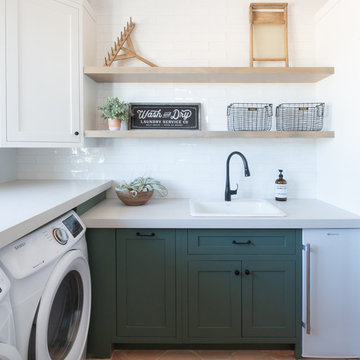
Completely remodeled farmhouse to update finishes & floor plan. Space plan, lighting schematics, finishes, furniture selection, and styling were done by K Design
Photography: Isaac Bailey Photography
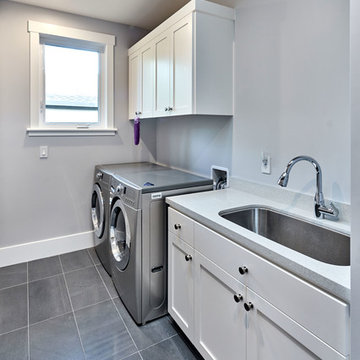
This is an example of a mid-sized transitional single-wall dedicated laundry room in San Francisco with a single-bowl sink, shaker cabinets, white cabinets, quartz benchtops, grey walls, slate floors, a side-by-side washer and dryer, grey floor and grey benchtop.
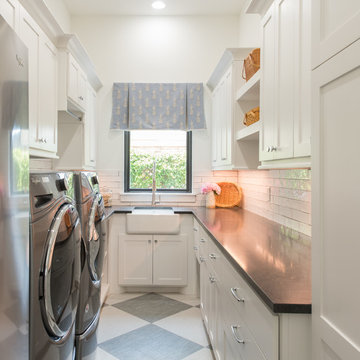
This is an example of a beach style u-shaped dedicated laundry room in Houston with a farmhouse sink, shaker cabinets, white cabinets, white walls, a side-by-side washer and dryer and grey benchtop.
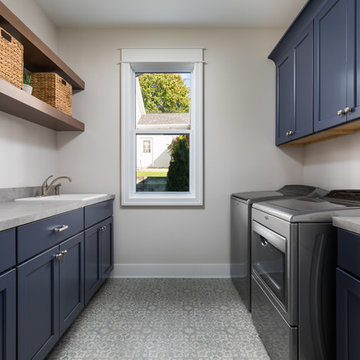
Design ideas for a large beach style galley dedicated laundry room in Grand Rapids with a drop-in sink, blue cabinets, laminate benchtops, vinyl floors, a side-by-side washer and dryer, grey floor, grey benchtop, shaker cabinets and beige walls.
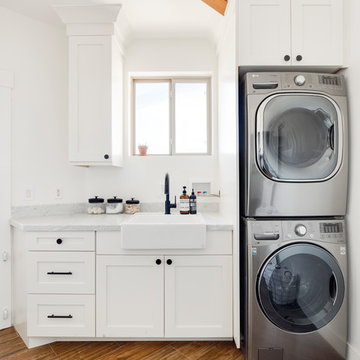
Meaghan Larsen Photographer Lisa Shearer Designer
Inspiration for a small country single-wall dedicated laundry room in Salt Lake City with a farmhouse sink, shaker cabinets, white cabinets, marble benchtops, white walls, porcelain floors, a stacked washer and dryer, brown floor and grey benchtop.
Inspiration for a small country single-wall dedicated laundry room in Salt Lake City with a farmhouse sink, shaker cabinets, white cabinets, marble benchtops, white walls, porcelain floors, a stacked washer and dryer, brown floor and grey benchtop.
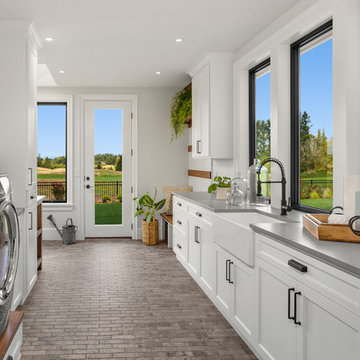
Justin Krug Photography
Photo of an expansive country l-shaped utility room in Portland with a farmhouse sink, shaker cabinets, white cabinets, quartz benchtops, white walls, ceramic floors, a side-by-side washer and dryer, grey floor and grey benchtop.
Photo of an expansive country l-shaped utility room in Portland with a farmhouse sink, shaker cabinets, white cabinets, quartz benchtops, white walls, ceramic floors, a side-by-side washer and dryer, grey floor and grey benchtop.
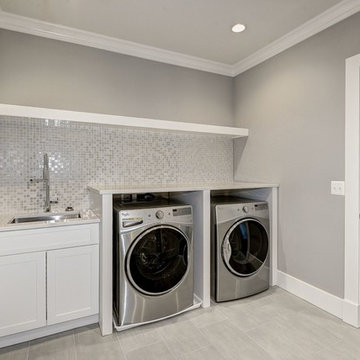
home visit
Design ideas for a large contemporary single-wall dedicated laundry room in DC Metro with an undermount sink, shaker cabinets, white cabinets, quartz benchtops, grey walls, porcelain floors, a side-by-side washer and dryer, grey floor and grey benchtop.
Design ideas for a large contemporary single-wall dedicated laundry room in DC Metro with an undermount sink, shaker cabinets, white cabinets, quartz benchtops, grey walls, porcelain floors, a side-by-side washer and dryer, grey floor and grey benchtop.
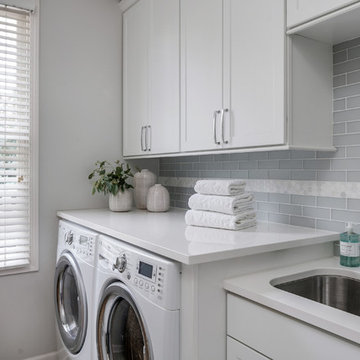
Mid-sized transitional single-wall dedicated laundry room in Detroit with an undermount sink, shaker cabinets, white cabinets, quartz benchtops, grey walls, a side-by-side washer and dryer and grey benchtop.
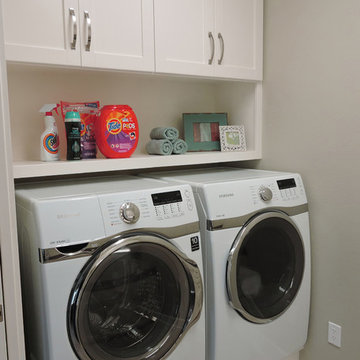
Custom cabinetry allows for easy access to laundry supplies as well as elevates front loading washer and dryer for better functionality.
This is an example of a mid-sized transitional galley dedicated laundry room in Little Rock with shaker cabinets, white cabinets, quartz benchtops, grey walls, porcelain floors, a side-by-side washer and dryer, a single-bowl sink, beige floor and grey benchtop.
This is an example of a mid-sized transitional galley dedicated laundry room in Little Rock with shaker cabinets, white cabinets, quartz benchtops, grey walls, porcelain floors, a side-by-side washer and dryer, a single-bowl sink, beige floor and grey benchtop.
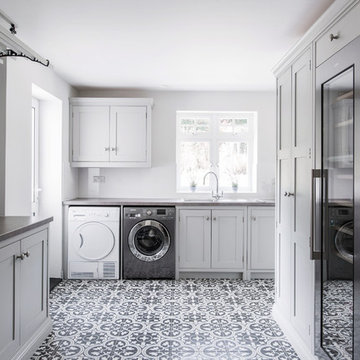
Whether it’s used as a laundry, cloakroom, stashing sports gear or for extra storage space a utility and boot room will help keep your kitchen clutter-free and ensure everything in your busy household is streamlined and organised!
Our head designer worked very closely with the clients on this project to create a utility and boot room that worked for all the family needs and made sure there was a place for everything. Masses of smart storage!
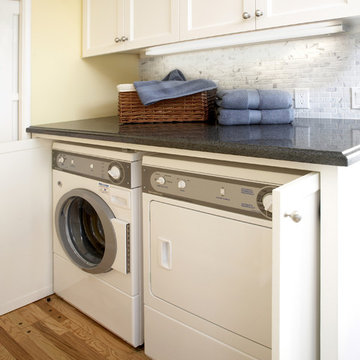
Sherman Oaks
1950s Style Galley Kitchen Updated for Couple Aging In Place
The newly married couple in this Sherman Oaks residence knew they would age together in this house. It was a second marriage for each and they wanted their remodeled kitchen to reflect their shared aesthetic and functional needs. Here they could together enjoy cooking and entertaining for their many friends and family.
The traditional-style kitchen was expanded by blending the kitchen, dining area and laundry, maximizing space and creating an open, airy environment. Custom white cabinets, dark granite counters, new lighting and a large sky light contribute to the feeling of a much larger, brighter space.
The separate laundry room was eliminated and the washer/dryer are now hidden by pocket doors in the cabinetry. The adjacent bathroom was updated with white beveled tile, rich wall colors and a custom vanity to complement the new kitchen.
The comfortable breakfast nook adds its own personality with a brightly cushioned
custom banquette and antique table that the owner was determined to keep!
Photos: Christian Romero
Laundry Room Design Ideas with Shaker Cabinets and Grey Benchtop
1