Laundry Room Design Ideas with Shaker Cabinets and Medium Wood Cabinets
Refine by:
Budget
Sort by:Popular Today
1 - 20 of 483 photos
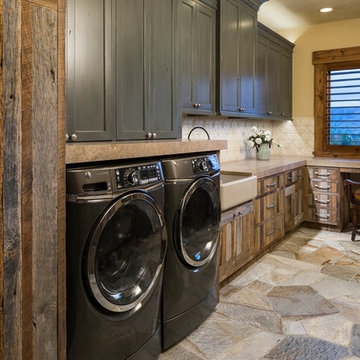
Joshua Caldwell
Inspiration for an expansive country l-shaped dedicated laundry room in Salt Lake City with a farmhouse sink, medium wood cabinets, a side-by-side washer and dryer, grey floor, brown benchtop, shaker cabinets and beige walls.
Inspiration for an expansive country l-shaped dedicated laundry room in Salt Lake City with a farmhouse sink, medium wood cabinets, a side-by-side washer and dryer, grey floor, brown benchtop, shaker cabinets and beige walls.
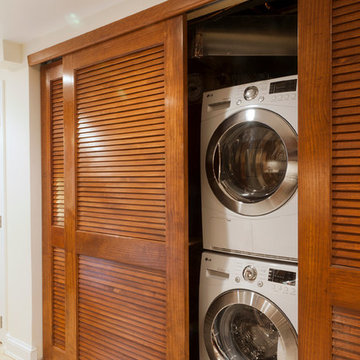
Total gut and renovation of a Georgetown 1900 townhouse.
Photo of a mid-sized contemporary l-shaped laundry cupboard in DC Metro with an undermount sink, shaker cabinets, medium wood cabinets, ceramic floors, beige walls and a stacked washer and dryer.
Photo of a mid-sized contemporary l-shaped laundry cupboard in DC Metro with an undermount sink, shaker cabinets, medium wood cabinets, ceramic floors, beige walls and a stacked washer and dryer.
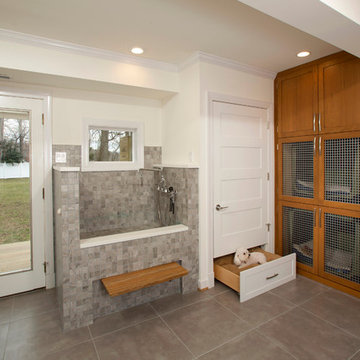
This is an example of a mid-sized transitional l-shaped utility room in DC Metro with beige walls, porcelain floors, shaker cabinets, medium wood cabinets and quartz benchtops.

A laundry room is housed behind these sliding barn doors in the upstairs hallway in this near-net-zero custom built home built by Meadowlark Design + Build in Ann Arbor, Michigan. Architect: Architectural Resource, Photography: Joshua Caldwell

Inspiration for a transitional l-shaped utility room in Charlotte with a farmhouse sink, shaker cabinets, medium wood cabinets, brown walls, a side-by-side washer and dryer, grey benchtop and medium hardwood floors.
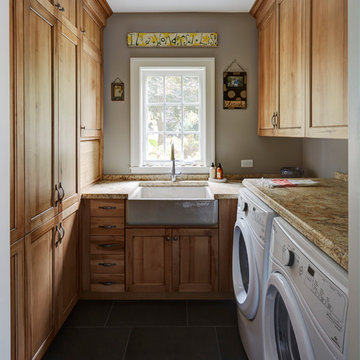
Country u-shaped dedicated laundry room in Chicago with a farmhouse sink, shaker cabinets, medium wood cabinets, grey walls, a side-by-side washer and dryer, black floor and multi-coloured benchtop.
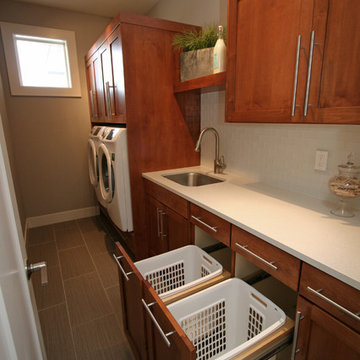
This bright laundry room is super functional. The laundry hamper pull-outs make sorting laundry a breeze, and the extra deep washer/dryer cabinet allows you to tuck away laundry baskets and store Costco size detergent containers (just open the cabinet door & the soap dispenses right into the washer). The floating shelf above the sink is a fun touch & the white quartz counters and glass subway tile add style.
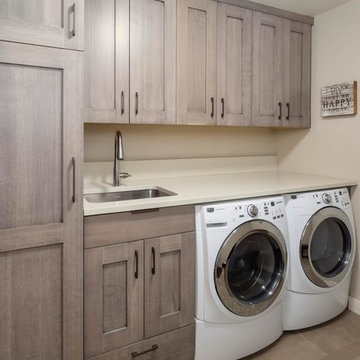
This is an example of a mid-sized transitional single-wall dedicated laundry room in Denver with an undermount sink, shaker cabinets, medium wood cabinets, quartz benchtops, beige walls, porcelain floors, a side-by-side washer and dryer, brown floor and white benchtop.
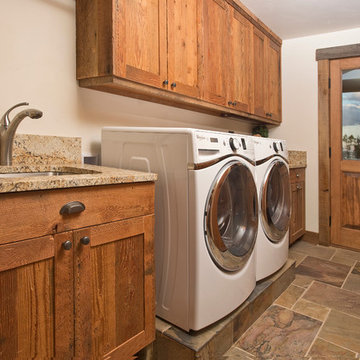
Country galley utility room in Other with an undermount sink, shaker cabinets, granite benchtops, white walls, slate floors, a side-by-side washer and dryer and medium wood cabinets.
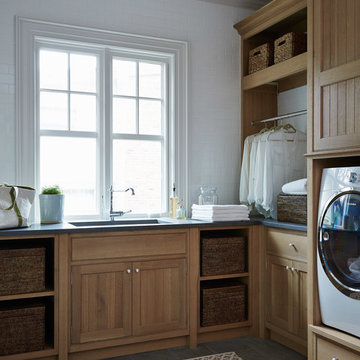
Lucas Allen
Design ideas for a mid-sized traditional l-shaped dedicated laundry room in Jacksonville with an undermount sink, shaker cabinets, medium wood cabinets, white walls, a side-by-side washer and dryer and grey floor.
Design ideas for a mid-sized traditional l-shaped dedicated laundry room in Jacksonville with an undermount sink, shaker cabinets, medium wood cabinets, white walls, a side-by-side washer and dryer and grey floor.
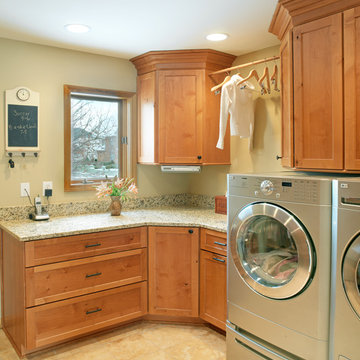
Mudroom / Laundry storage and locker cabinets. Knotty Alder cabinets and components from Woodharbor. Designed by Monica Lewis, CMKBD, MCR, UDCP of J.S. Brown & Company.
Photos by J.E. Evans.
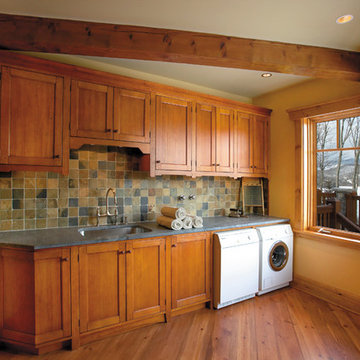
Inspiration for a mid-sized country single-wall dedicated laundry room in Toronto with an undermount sink, shaker cabinets, yellow walls, medium hardwood floors, a side-by-side washer and dryer and medium wood cabinets.
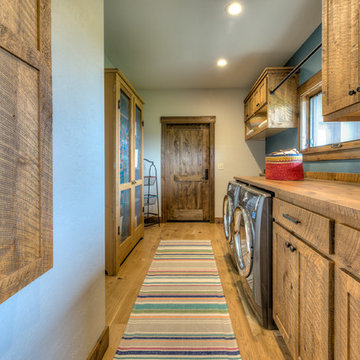
Beck Builders
Photo of a country galley dedicated laundry room in Other with a drop-in sink, shaker cabinets, medium wood cabinets, wood benchtops, medium hardwood floors, a side-by-side washer and dryer, brown floor, brown benchtop and grey walls.
Photo of a country galley dedicated laundry room in Other with a drop-in sink, shaker cabinets, medium wood cabinets, wood benchtops, medium hardwood floors, a side-by-side washer and dryer, brown floor, brown benchtop and grey walls.
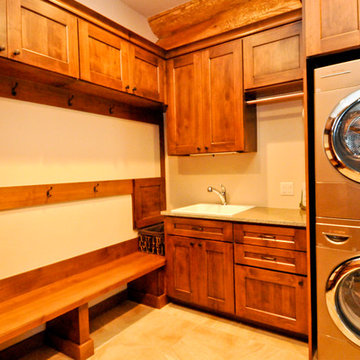
Large diameter Western Red Cedar logs from Pioneer Log Homes of B.C. built by Brian L. Wray in the Colorado Rockies. 4500 square feet of living space with 4 bedrooms, 3.5 baths and large common areas, decks, and outdoor living space make it perfect to enjoy the outdoors then get cozy next to the fireplace and the warmth of the logs.
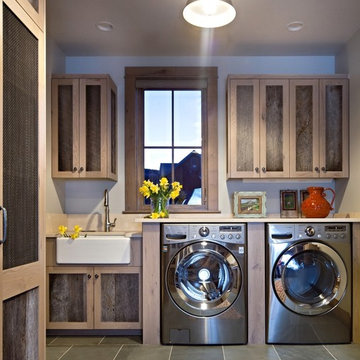
Design ideas for a country single-wall dedicated laundry room in Denver with a farmhouse sink, medium wood cabinets, grey walls, a side-by-side washer and dryer, grey floor, beige benchtop and shaker cabinets.
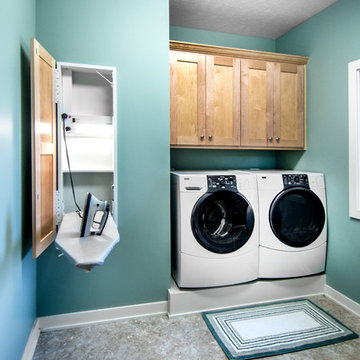
Alan Jackson - Jackson Studios
Design ideas for a small arts and crafts single-wall dedicated laundry room in Omaha with shaker cabinets, blue walls, linoleum floors, a side-by-side washer and dryer and medium wood cabinets.
Design ideas for a small arts and crafts single-wall dedicated laundry room in Omaha with shaker cabinets, blue walls, linoleum floors, a side-by-side washer and dryer and medium wood cabinets.
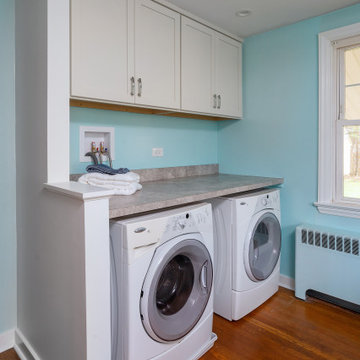
Photo of a small transitional single-wall utility room in Philadelphia with shaker cabinets, medium wood cabinets, laminate benchtops, beige splashback, blue walls, medium hardwood floors, a side-by-side washer and dryer, brown floor and beige benchtop.
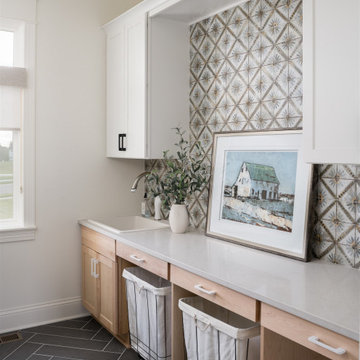
A neutral color palette punctuated by warm wood tones and large windows create a comfortable, natural environment that combines casual southern living with European coastal elegance. The 10-foot tall pocket doors leading to a covered porch were designed in collaboration with the architect for seamless indoor-outdoor living. Decorative house accents including stunning wallpapers, vintage tumbled bricks, and colorful walls create visual interest throughout the space. Beautiful fireplaces, luxury furnishings, statement lighting, comfortable furniture, and a fabulous basement entertainment area make this home a welcome place for relaxed, fun gatherings.
---
Project completed by Wendy Langston's Everything Home interior design firm, which serves Carmel, Zionsville, Fishers, Westfield, Noblesville, and Indianapolis.
For more about Everything Home, click here: https://everythinghomedesigns.com/
To learn more about this project, click here:
https://everythinghomedesigns.com/portfolio/aberdeen-living-bargersville-indiana/
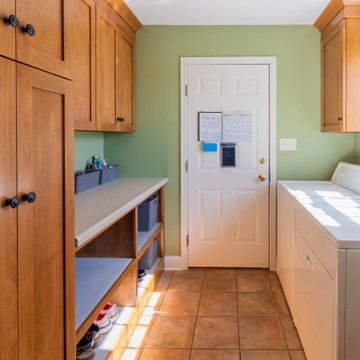
Inspiration for a small traditional galley utility room in Other with a single-bowl sink, shaker cabinets, medium wood cabinets, laminate benchtops, green walls, porcelain floors, a side-by-side washer and dryer, beige floor and beige benchtop.
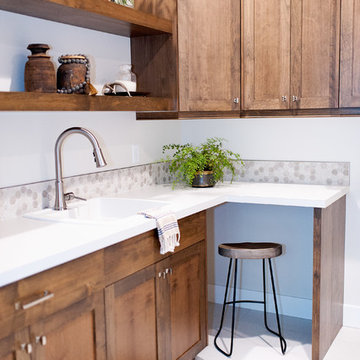
Dawn Burkhart
Country dedicated laundry room in Boise with a drop-in sink, shaker cabinets, medium wood cabinets, laminate benchtops, beige walls, ceramic floors and beige floor.
Country dedicated laundry room in Boise with a drop-in sink, shaker cabinets, medium wood cabinets, laminate benchtops, beige walls, ceramic floors and beige floor.
Laundry Room Design Ideas with Shaker Cabinets and Medium Wood Cabinets
1