Laundry Room Design Ideas with Shaker Cabinets and Onyx Benchtops
Refine by:
Budget
Sort by:Popular Today
1 - 8 of 8 photos
Item 1 of 3
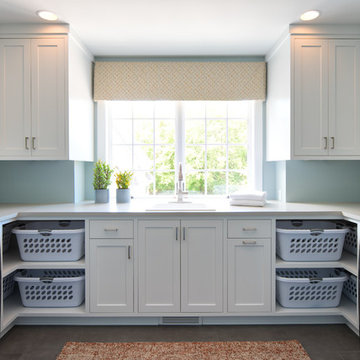
Large transitional u-shaped dedicated laundry room in Minneapolis with a drop-in sink, shaker cabinets, white cabinets, onyx benchtops, blue walls, a side-by-side washer and dryer, grey floor and white benchtop.
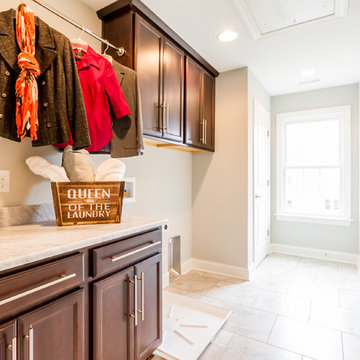
Michael Taliaferro
Modern laundry room in Richmond with shaker cabinets, beige cabinets, onyx benchtops, grey walls, porcelain floors and a side-by-side washer and dryer.
Modern laundry room in Richmond with shaker cabinets, beige cabinets, onyx benchtops, grey walls, porcelain floors and a side-by-side washer and dryer.
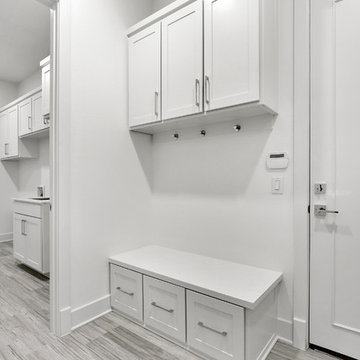
Laundry and Mudroom
Design ideas for a transitional laundry room in Dallas with an undermount sink, shaker cabinets, white cabinets, onyx benchtops, white walls, porcelain floors, a side-by-side washer and dryer, grey floor and white benchtop.
Design ideas for a transitional laundry room in Dallas with an undermount sink, shaker cabinets, white cabinets, onyx benchtops, white walls, porcelain floors, a side-by-side washer and dryer, grey floor and white benchtop.
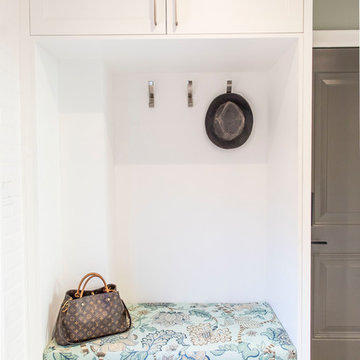
Inspiration for a mid-sized transitional l-shaped utility room in Toronto with an undermount sink, shaker cabinets, white cabinets, onyx benchtops, blue walls, porcelain floors, a side-by-side washer and dryer, grey floor and grey benchtop.

Inspiration for a small contemporary l-shaped dedicated laundry room in London with a farmhouse sink, shaker cabinets, beige cabinets, onyx benchtops, white splashback, engineered quartz splashback, white walls, light hardwood floors, a side-by-side washer and dryer, beige floor and white benchtop.
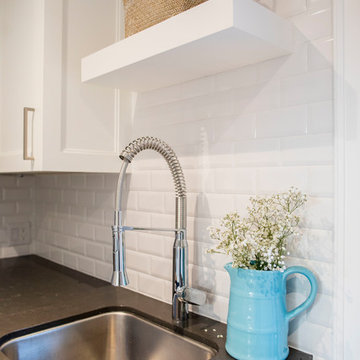
Photo of a mid-sized transitional l-shaped utility room in Toronto with an undermount sink, shaker cabinets, white cabinets, onyx benchtops, blue walls, porcelain floors, a side-by-side washer and dryer, grey floor and grey benchtop.
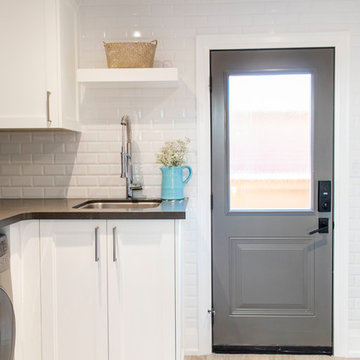
This is an example of a mid-sized transitional l-shaped utility room in Toronto with an undermount sink, shaker cabinets, white cabinets, onyx benchtops, blue walls, porcelain floors, a side-by-side washer and dryer, grey floor and grey benchtop.
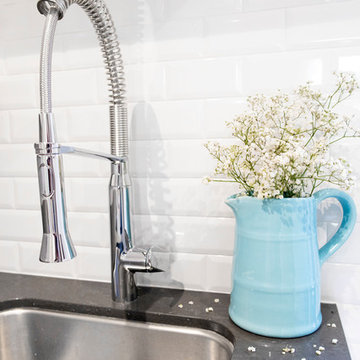
Photo of a mid-sized transitional l-shaped utility room in Toronto with an undermount sink, shaker cabinets, white cabinets, onyx benchtops, blue walls, porcelain floors, a side-by-side washer and dryer, grey floor and grey benchtop.
Laundry Room Design Ideas with Shaker Cabinets and Onyx Benchtops
1