Laundry Room Design Ideas with Shaker Cabinets
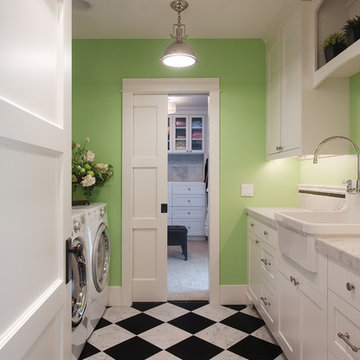
The Gambrel Roof Home is a dutch colonial design with inspiration from the East Coast. Designed from the ground up by our team - working closely with architect and builder, we created a classic American home with fantastic street appeal

This is an example of a mid-sized single-wall laundry cupboard in Atlanta with shaker cabinets, green cabinets, wood benchtops, beige walls, light hardwood floors, a side-by-side washer and dryer, grey floor and brown benchtop.

Country galley dedicated laundry room in Minneapolis with an undermount sink, shaker cabinets, brown cabinets, white walls, medium hardwood floors, a side-by-side washer and dryer, brown floor, black benchtop and granite benchtops.
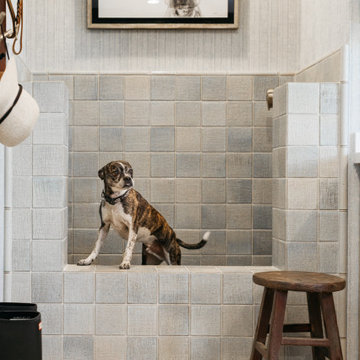
We reimagined a closed-off room as a mighty mudroom with a pet spa for the Pasadena Showcase House of Design 2020. It features a dog bath with Japanese tile and a dog-bone drain, storage for the kids’ gear, a dog kennel, a wi-fi enabled washer/dryer, and a steam closet.
---
Project designed by Courtney Thomas Design in La Cañada. Serving Pasadena, Glendale, Monrovia, San Marino, Sierra Madre, South Pasadena, and Altadena.
For more about Courtney Thomas Design, click here: https://www.courtneythomasdesign.com/
To learn more about this project, click here:
https://www.courtneythomasdesign.com/portfolio/pasadena-showcase-pet-friendly-mudroom/

Design ideas for a small contemporary galley dedicated laundry room in Detroit with a farmhouse sink, shaker cabinets, beige cabinets, wood benchtops, a side-by-side washer and dryer and brown benchtop.

Inspiration for a large beach style single-wall utility room in Other with shaker cabinets, wood benchtops, blue walls, slate floors, a side-by-side washer and dryer, grey floor and brown benchtop.

Photo of a small contemporary single-wall dedicated laundry room in Sydney with shaker cabinets, white cabinets, white splashback, ceramic splashback, ceramic floors, a side-by-side washer and dryer, white floor and white benchtop.

The laundry room has an urban farmhouse flair with it's sophisticated patterned floor tile, gray cabinets and sleek black and gold cabinet hardware. A comfortable built in bench provides a convenient spot to take off shoes before entering the rest of the home, while woven baskets add texture. A deep laundry soaking sink and black and white artwork complete the space.
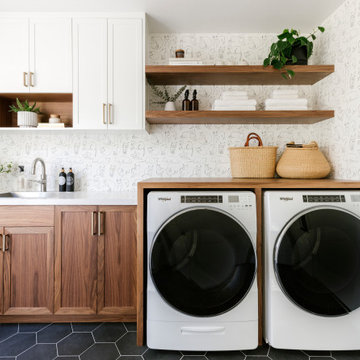
This home was a blend of modern and traditional, mixed finishes, classic subway tiles, and ceramic light fixtures. The kitchen was kept bright and airy with high-end appliances for the avid cook and homeschooling mother. As an animal loving family and owner of two furry creatures, we added a little whimsy with cat wallpaper in their laundry room.

This "perfect-sized" laundry room is just off the mudroom and can be closed off from the rest of the house. The large window makes the space feel large and open. A custom designed wall of shelving and specialty cabinets accommodates everything necessary for day-to-day laundry needs. This custom home was designed and built by Meadowlark Design+Build in Ann Arbor, Michigan. Photography by Joshua Caldwell.
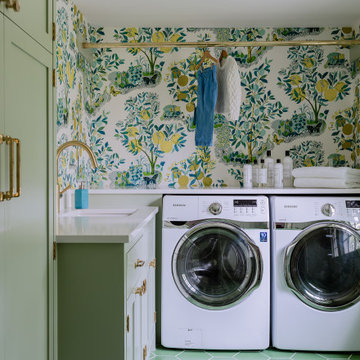
Summary of Scope: gut renovation/reconfiguration of kitchen, coffee bar, mudroom, powder room, 2 kids baths, guest bath, master bath and dressing room, kids study and playroom, study/office, laundry room, restoration of windows, adding wallpapers and window treatments
Background/description: The house was built in 1908, my clients are only the 3rd owners of the house. The prior owner lived there from 1940s until she died at age of 98! The old home had loads of character and charm but was in pretty bad condition and desperately needed updates. The clients purchased the home a few years ago and did some work before they moved in (roof, HVAC, electrical) but decided to live in the house for a 6 months or so before embarking on the next renovation phase. I had worked with the clients previously on the wife's office space and a few projects in a previous home including the nursery design for their first child so they reached out when they were ready to start thinking about the interior renovations. The goal was to respect and enhance the historic architecture of the home but make the spaces more functional for this couple with two small kids. Clients were open to color and some more bold/unexpected design choices. The design style is updated traditional with some eclectic elements. An early design decision was to incorporate a dark colored french range which would be the focal point of the kitchen and to do dark high gloss lacquered cabinets in the adjacent coffee bar, and we ultimately went with dark green.
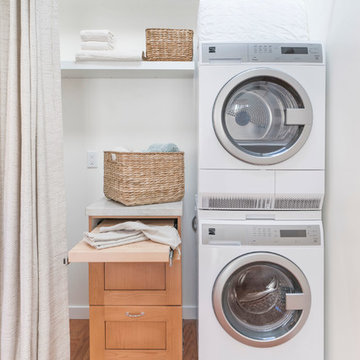
Photo of a small arts and crafts utility room in San Francisco with shaker cabinets and a stacked washer and dryer.
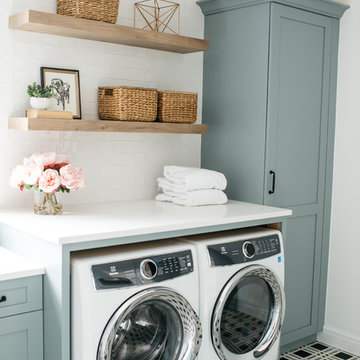
Amanda Dumouchelle Photography
Country single-wall dedicated laundry room in Detroit with shaker cabinets, blue cabinets, white walls, a side-by-side washer and dryer, multi-coloured floor and white benchtop.
Country single-wall dedicated laundry room in Detroit with shaker cabinets, blue cabinets, white walls, a side-by-side washer and dryer, multi-coloured floor and white benchtop.
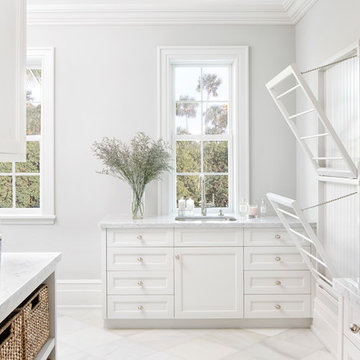
Jessica Glynn Photography
Design ideas for a beach style dedicated laundry room in Miami with an undermount sink, shaker cabinets, white cabinets, grey walls, white floor and grey benchtop.
Design ideas for a beach style dedicated laundry room in Miami with an undermount sink, shaker cabinets, white cabinets, grey walls, white floor and grey benchtop.
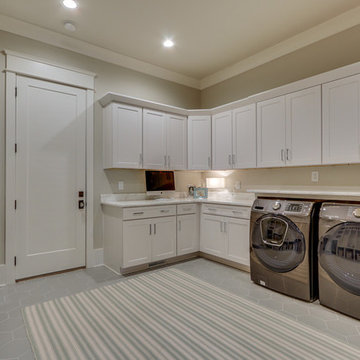
Inspiration for a country dedicated laundry room in Nashville with shaker cabinets, white cabinets, marble benchtops, a side-by-side washer and dryer and white benchtop.
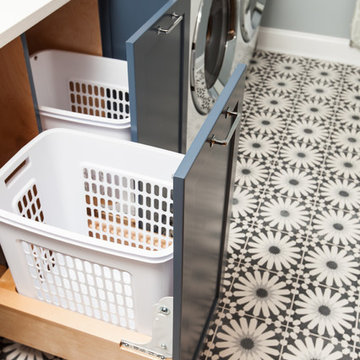
Mary Carol Fitzgerald
Inspiration for a mid-sized modern single-wall dedicated laundry room in Chicago with an undermount sink, shaker cabinets, blue cabinets, quartz benchtops, blue walls, concrete floors, a side-by-side washer and dryer, blue floor and white benchtop.
Inspiration for a mid-sized modern single-wall dedicated laundry room in Chicago with an undermount sink, shaker cabinets, blue cabinets, quartz benchtops, blue walls, concrete floors, a side-by-side washer and dryer, blue floor and white benchtop.
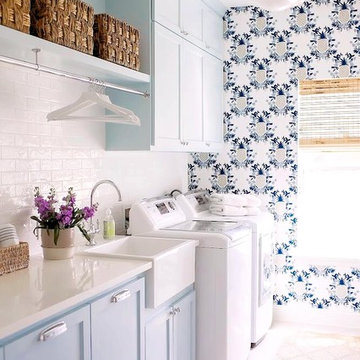
Country laundry room in Dallas with a farmhouse sink, shaker cabinets, blue cabinets, light hardwood floors, a side-by-side washer and dryer, beige floor, white benchtop and multi-coloured walls.

This is an example of a country utility room in Chicago with shaker cabinets, blue cabinets, white walls and beige floor.
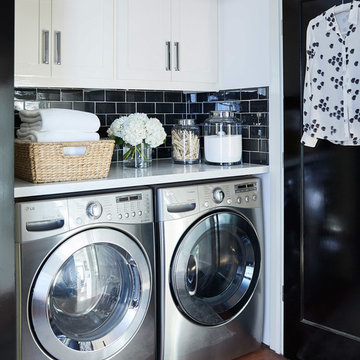
Photography by Matt Sartain
Small transitional single-wall laundry cupboard in San Francisco with white cabinets, marble benchtops, a side-by-side washer and dryer, shaker cabinets, dark hardwood floors, brown floor, white benchtop and white walls.
Small transitional single-wall laundry cupboard in San Francisco with white cabinets, marble benchtops, a side-by-side washer and dryer, shaker cabinets, dark hardwood floors, brown floor, white benchtop and white walls.
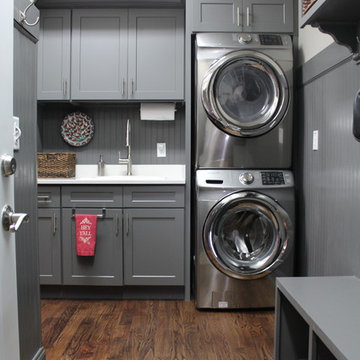
Photo of a mid-sized traditional single-wall dedicated laundry room in Raleigh with a drop-in sink, shaker cabinets, grey cabinets, white walls, dark hardwood floors and a stacked washer and dryer.
Laundry Room Design Ideas with Shaker Cabinets
2