Laundry Room Design Ideas with Shaker Cabinets
Refine by:
Budget
Sort by:Popular Today
101 - 120 of 12,689 photos
Item 1 of 2
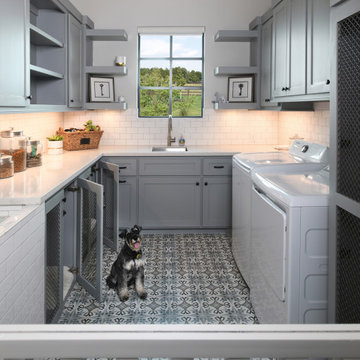
Dog friendly laundry room, sliding pocket door to keep pets safe, raised dog washing sink,
This is an example of a mid-sized transitional u-shaped dedicated laundry room in Houston with an utility sink, shaker cabinets, grey cabinets, white splashback, subway tile splashback, white walls, porcelain floors, a side-by-side washer and dryer, multi-coloured floor and white benchtop.
This is an example of a mid-sized transitional u-shaped dedicated laundry room in Houston with an utility sink, shaker cabinets, grey cabinets, white splashback, subway tile splashback, white walls, porcelain floors, a side-by-side washer and dryer, multi-coloured floor and white benchtop.
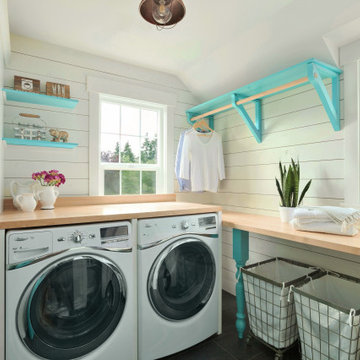
Farmhouse laundry room with shiplap walls and butcher block counters.
Mid-sized country l-shaped dedicated laundry room in Seattle with shaker cabinets, white cabinets, wood benchtops, shiplap splashback, white walls, porcelain floors, a side-by-side washer and dryer, black floor, brown benchtop and planked wall panelling.
Mid-sized country l-shaped dedicated laundry room in Seattle with shaker cabinets, white cabinets, wood benchtops, shiplap splashback, white walls, porcelain floors, a side-by-side washer and dryer, black floor, brown benchtop and planked wall panelling.
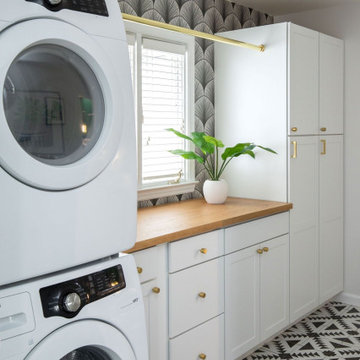
Inspiration for a mid-sized transitional single-wall dedicated laundry room in Indianapolis with shaker cabinets, white cabinets, wood benchtops, white walls, ceramic floors, a stacked washer and dryer, black floor, brown benchtop and wallpaper.

This is an example of a large transitional u-shaped utility room in Atlanta with a drop-in sink, shaker cabinets, white cabinets, laminate benchtops, white walls, ceramic floors, a side-by-side washer and dryer, white floor, white benchtop and planked wall panelling.
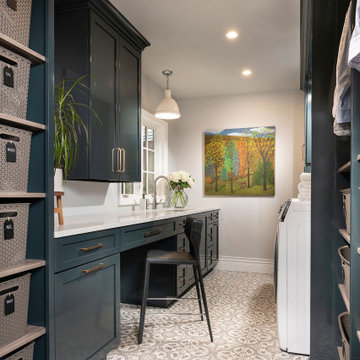
Mid-sized transitional galley dedicated laundry room in Other with an undermount sink, blue cabinets, quartz benchtops, grey walls, porcelain floors, a side-by-side washer and dryer, shaker cabinets, grey floor and white benchtop.
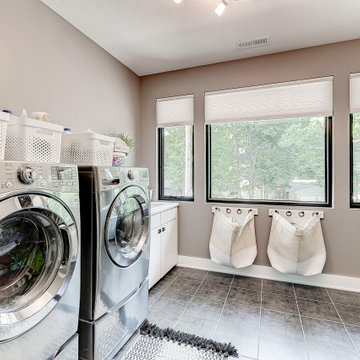
This is an example of a mid-sized contemporary u-shaped dedicated laundry room in Indianapolis with a drop-in sink, shaker cabinets, grey cabinets, laminate benchtops, grey walls, ceramic floors, a side-by-side washer and dryer, grey floor and white benchtop.
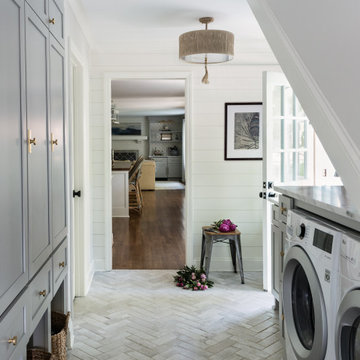
Transitional galley utility room in Charlotte with shaker cabinets, grey cabinets, white walls, a side-by-side washer and dryer, grey floor, grey benchtop and planked wall panelling.
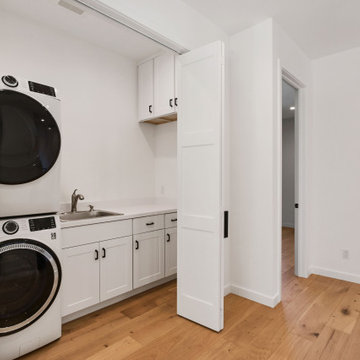
Design ideas for a mid-sized contemporary single-wall laundry cupboard in San Francisco with a single-bowl sink, shaker cabinets, white cabinets, quartz benchtops, white splashback, engineered quartz splashback, white walls, light hardwood floors, a stacked washer and dryer and white benchtop.
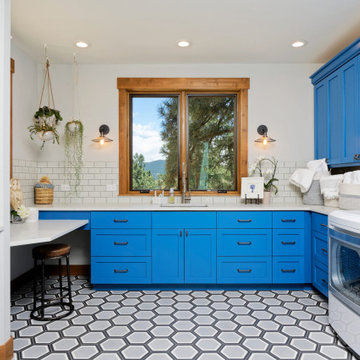
Our Denver studio designed this home to reflect the stunning mountains that it is surrounded by. See how we did it.
---
Project designed by Denver, Colorado interior designer Margarita Bravo. She serves Denver as well as surrounding areas such as Cherry Hills Village, Englewood, Greenwood Village, and Bow Mar.
For more about MARGARITA BRAVO, click here: https://www.margaritabravo.com/
To learn more about this project, click here: https://www.margaritabravo.com/portfolio/mountain-chic-modern-rustic-home-denver/
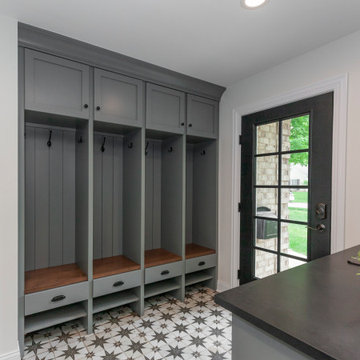
Who says the mudroom shouldn't be pretty! Lovely gray cabinets with green undertones warm the room with natural wooden cubby seats, not to mention that fabulous floor tile!
Photo by Jody Kmetz
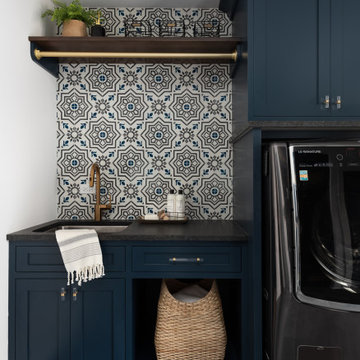
Design ideas for a country laundry room in Chicago with an undermount sink, shaker cabinets, blue cabinets, multi-coloured splashback, white walls, grey floor and black benchtop.
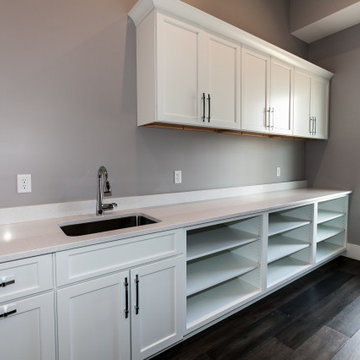
Custom white cabinetry, a small sink, and lots of cubbbies with storage complete this custom laundry room.
Inspiration for a mid-sized midcentury galley utility room in Salt Lake City with an undermount sink, shaker cabinets, white cabinets, solid surface benchtops, grey walls, dark hardwood floors, brown floor and white benchtop.
Inspiration for a mid-sized midcentury galley utility room in Salt Lake City with an undermount sink, shaker cabinets, white cabinets, solid surface benchtops, grey walls, dark hardwood floors, brown floor and white benchtop.
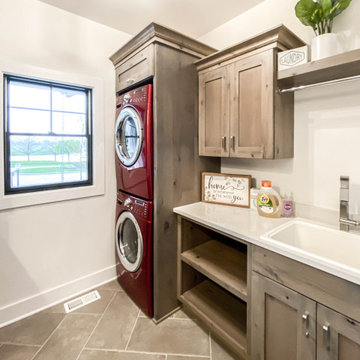
This photo was taken at DJK Custom Homes new Parker IV Eco-Smart model home in Stewart Ridge of Plainfield, Illinois.
Design ideas for a mid-sized country dedicated laundry room in Chicago with a farmhouse sink, shaker cabinets, distressed cabinets, quartz benchtops, a stacked washer and dryer and white benchtop.
Design ideas for a mid-sized country dedicated laundry room in Chicago with a farmhouse sink, shaker cabinets, distressed cabinets, quartz benchtops, a stacked washer and dryer and white benchtop.
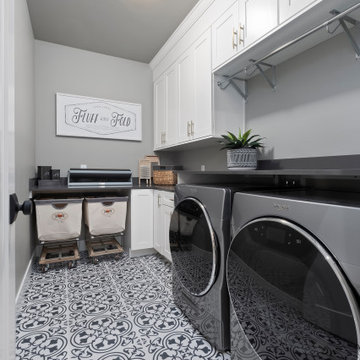
Transitional l-shaped dedicated laundry room in Other with shaker cabinets, white cabinets, grey walls, a side-by-side washer and dryer, multi-coloured floor and grey benchtop.
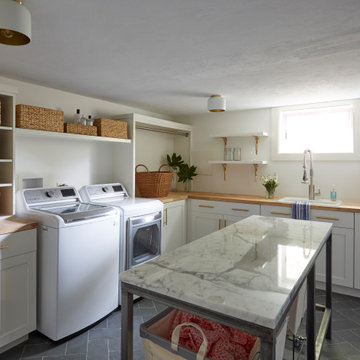
Chelsea door, Slab & Manor Flat drawer fronts, Designer White enamel.
Design ideas for a large country l-shaped laundry room in Other with a drop-in sink, shaker cabinets, white cabinets, white walls, slate floors, a side-by-side washer and dryer and grey floor.
Design ideas for a large country l-shaped laundry room in Other with a drop-in sink, shaker cabinets, white cabinets, white walls, slate floors, a side-by-side washer and dryer and grey floor.
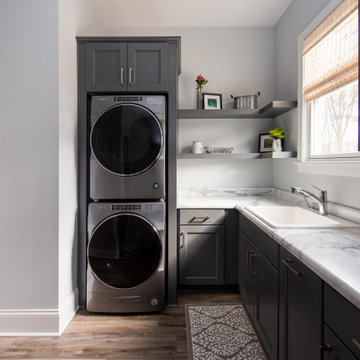
Our Indianapolis studio designed this new construction home for empty nesters. We completed the interior and exterior design for the 4,500 sq ft home. It flaunts an abundance of natural light and elegant finishes.
---
Project completed by Wendy Langston's Everything Home interior design firm, which serves Carmel, Zionsville, Fishers, Westfield, Noblesville, and Indianapolis.
For more about Everything Home, click here: https://everythinghomedesigns.com/
To learn more about this project, click here: https://everythinghomedesigns.com/portfolio/sun-drenched-elegance/
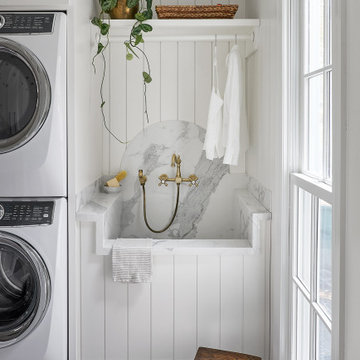
Design ideas for a mid-sized country galley utility room in Chicago with a single-bowl sink, shaker cabinets, white cabinets, white walls, terra-cotta floors, a stacked washer and dryer, brown floor and white benchtop.
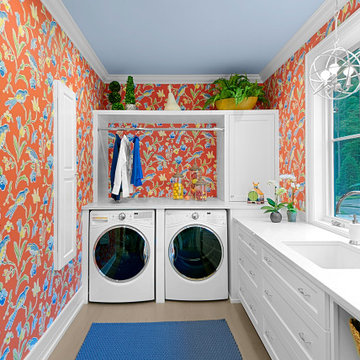
The persimmon walls (Stroheim wallpaper by Dana Gibson) coordinate with the blue ceiling - Benjamin Moore’s AF-575 Instinct.
Inspiration for a large transitional l-shaped utility room in Grand Rapids with an undermount sink, shaker cabinets, white cabinets, multi-coloured walls, a side-by-side washer and dryer, white benchtop, wallpaper, quartz benchtops, window splashback, medium hardwood floors and brown floor.
Inspiration for a large transitional l-shaped utility room in Grand Rapids with an undermount sink, shaker cabinets, white cabinets, multi-coloured walls, a side-by-side washer and dryer, white benchtop, wallpaper, quartz benchtops, window splashback, medium hardwood floors and brown floor.
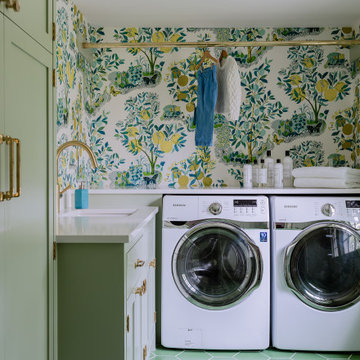
Summary of Scope: gut renovation/reconfiguration of kitchen, coffee bar, mudroom, powder room, 2 kids baths, guest bath, master bath and dressing room, kids study and playroom, study/office, laundry room, restoration of windows, adding wallpapers and window treatments
Background/description: The house was built in 1908, my clients are only the 3rd owners of the house. The prior owner lived there from 1940s until she died at age of 98! The old home had loads of character and charm but was in pretty bad condition and desperately needed updates. The clients purchased the home a few years ago and did some work before they moved in (roof, HVAC, electrical) but decided to live in the house for a 6 months or so before embarking on the next renovation phase. I had worked with the clients previously on the wife's office space and a few projects in a previous home including the nursery design for their first child so they reached out when they were ready to start thinking about the interior renovations. The goal was to respect and enhance the historic architecture of the home but make the spaces more functional for this couple with two small kids. Clients were open to color and some more bold/unexpected design choices. The design style is updated traditional with some eclectic elements. An early design decision was to incorporate a dark colored french range which would be the focal point of the kitchen and to do dark high gloss lacquered cabinets in the adjacent coffee bar, and we ultimately went with dark green.
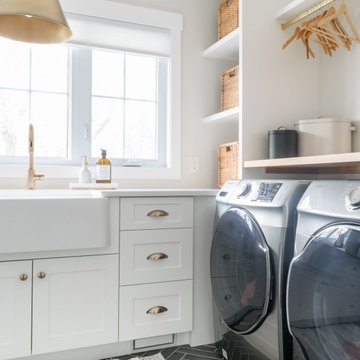
A dream laundry room space! With custom built in cabinetry, herringbone tile floors and a farmhouse sink, there is ample space for washing, folding + storage.
Laundry Room Design Ideas with Shaker Cabinets
6