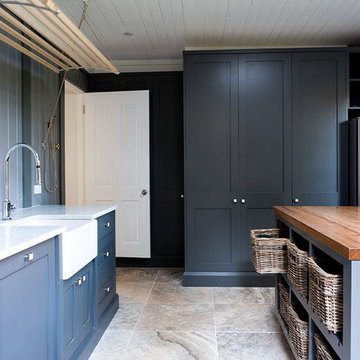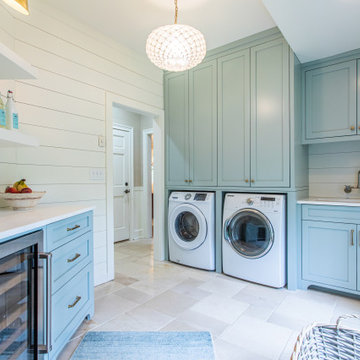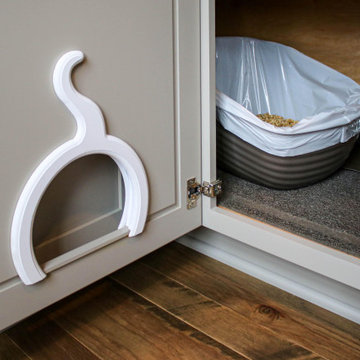Laundry
Refine by:
Budget
Sort by:Popular Today
1 - 20 of 857 photos

Design ideas for a transitional l-shaped dedicated laundry room in Brisbane with an undermount sink, shaker cabinets, white cabinets, quartz benchtops, white splashback, porcelain splashback, white walls, porcelain floors, a side-by-side washer and dryer, multi-coloured floor, black benchtop and planked wall panelling.

Mid-sized contemporary l-shaped utility room in Sydney with a drop-in sink, flat-panel cabinets, black cabinets, laminate benchtops, multi-coloured splashback, porcelain splashback, white walls, ceramic floors, a side-by-side washer and dryer, beige floor and beige benchtop.

Design ideas for a large transitional galley dedicated laundry room in Nashville with an undermount sink, shaker cabinets, blue cabinets, quartz benchtops, shiplap splashback, white walls, porcelain floors, a side-by-side washer and dryer, multi-coloured floor, white benchtop and planked wall panelling.

Handmade in-frame kitchen, boot and utility room featuring a two colour scheme, Caesarstone Eternal Statuario main countertops, Sensa premium Glacial Blue island countertop. Bora vented induction hob, Miele oven quad and appliances, Fisher and Paykel fridge freezer and caple wine coolers.

Inspiration for a large transitional u-shaped dedicated laundry room in Chicago with an undermount sink, shaker cabinets, blue cabinets, wood benchtops, blue splashback, shiplap splashback, white walls, dark hardwood floors, a side-by-side washer and dryer, brown floor, brown benchtop and wallpaper.

Photo of a large contemporary u-shaped dedicated laundry room in Toronto with an undermount sink, flat-panel cabinets, white cabinets, solid surface benchtops, grey splashback, porcelain splashback, white walls, porcelain floors, a side-by-side washer and dryer, white floor and white benchtop.

Second-floor laundry room with real Chicago reclaimed brick floor laid in a herringbone pattern. Mixture of green painted and white oak stained cabinetry. Farmhouse sink and white subway tile backsplash. Butcher block countertops.

Advisement + Design - Construction advisement, custom millwork & custom furniture design, interior design & art curation by Chango & Co.
Design ideas for an expansive transitional l-shaped utility room in New York with an integrated sink, beaded inset cabinets, black cabinets, quartz benchtops, white splashback, shiplap splashback, white walls, ceramic floors, a side-by-side washer and dryer, multi-coloured floor, white benchtop, timber and planked wall panelling.
Design ideas for an expansive transitional l-shaped utility room in New York with an integrated sink, beaded inset cabinets, black cabinets, quartz benchtops, white splashback, shiplap splashback, white walls, ceramic floors, a side-by-side washer and dryer, multi-coloured floor, white benchtop, timber and planked wall panelling.

Large traditional laundry cupboard in New York with a farmhouse sink, white splashback, shiplap splashback, grey walls, medium hardwood floors, a stacked washer and dryer, brown floor and planked wall panelling.

Design ideas for a small contemporary utility room in Detroit with an undermount sink, flat-panel cabinets, beige cabinets, quartz benchtops, beige splashback, porcelain splashback, white walls, medium hardwood floors, a side-by-side washer and dryer, brown floor and white benchtop.

This is an example of a mid-sized contemporary single-wall utility room in Other with flat-panel cabinets, grey cabinets, quartz benchtops, white benchtop, a single-bowl sink, grey splashback, porcelain splashback, beige walls, porcelain floors, a concealed washer and dryer, grey floor, wallpaper and wallpaper.

The homeowner was used to functioning with a stacked washer and dryer. As part of the primary suite addition and kitchen remodel, we relocated the laundry utilities. The new side-by-side configuration was optimal to create a large folding space for the homeowner.
Now, function and beauty are found in the new laundry room. A neutral black countertop was designed over the washer and dryer, providing a durable folding space. A full-height linen cabinet is utilized for broom/vacuum storage. The hand-painted decorative tile backsplash provides a beautiful focal point while also providing waterproofing for the drip-dry hanging rod. Bright brushed brass hardware pop against the blues used in the space.

This is an example of a mid-sized country galley dedicated laundry room in Chicago with an undermount sink, beaded inset cabinets, white cabinets, granite benchtops, white splashback, porcelain splashback, white walls, slate floors, a side-by-side washer and dryer, grey floor and black benchtop.

Design ideas for a large traditional u-shaped dedicated laundry room in Sydney with a farmhouse sink, shaker cabinets, grey cabinets, marble benchtops, white splashback, porcelain splashback, travertine floors, grey walls and a concealed washer and dryer.

Photo of a mid-sized contemporary dedicated laundry room in Sydney with a single-bowl sink, light wood cabinets, quartz benchtops, porcelain splashback, white walls, ceramic floors, a stacked washer and dryer, white floor and white benchtop.

For this new family home in the rural area of Murrumbateman NSW, the interior design aesthetic was an earthy palette, incorporating soft patterns, stone cladding and warmth through timber finishes. For these empty nesters, simple and classic was key to be able to incorporate their collection of pre-loved furniture pieces and create a home for their children and grandchildren to enjoy. Built by REP Building. Photography by Hcreations.

This is an example of a transitional laundry room in Atlanta with an undermount sink, shaker cabinets, turquoise cabinets, white splashback, shiplap splashback, white walls, an integrated washer and dryer, white benchtop and planked wall panelling.

In this laundry room, Medallion Silverline cabinetry in Lancaster door painted in Macchiato was installed. A Kitty Pass door was installed on the base cabinet to hide the family cat’s litterbox. A rod was installed for hanging clothes. The countertop is Eternia Finley quartz in the satin finish.

Advisement + Design - Construction advisement, custom millwork & custom furniture design, interior design & art curation by Chango & Co.
Photo of an expansive transitional l-shaped utility room in New York with an integrated sink, beaded inset cabinets, black cabinets, quartz benchtops, white splashback, shiplap splashback, white walls, ceramic floors, a side-by-side washer and dryer, multi-coloured floor, white benchtop, timber and planked wall panelling.
Photo of an expansive transitional l-shaped utility room in New York with an integrated sink, beaded inset cabinets, black cabinets, quartz benchtops, white splashback, shiplap splashback, white walls, ceramic floors, a side-by-side washer and dryer, multi-coloured floor, white benchtop, timber and planked wall panelling.

Small contemporary utility room in Detroit with an undermount sink, flat-panel cabinets, beige cabinets, quartz benchtops, beige splashback, porcelain splashback, white walls, medium hardwood floors, a side-by-side washer and dryer, brown floor and white benchtop.
1