Laundry Room Design Ideas with Shiplap Splashback
Refine by:
Budget
Sort by:Popular Today
61 - 80 of 224 photos
Item 1 of 2

Fields of corn stalks outside the window compliment the blue cabinetry of this beautiful laundry. The warm wood butcher block top is a nice contrast.
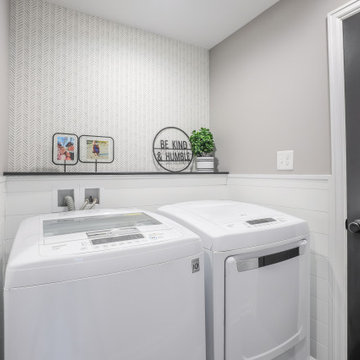
A new laundry nook was created adjacent to the powder room addition. A doorway opening was made to allow for a new closet to be built in above the existing basement stairs. Shiplap wainscot surrounds the space.

Inspiration for a large traditional l-shaped dedicated laundry room in Other with an undermount sink, recessed-panel cabinets, beige cabinets, quartz benchtops, beige splashback, shiplap splashback, blue walls, ceramic floors, a side-by-side washer and dryer, beige floor, beige benchtop and planked wall panelling.
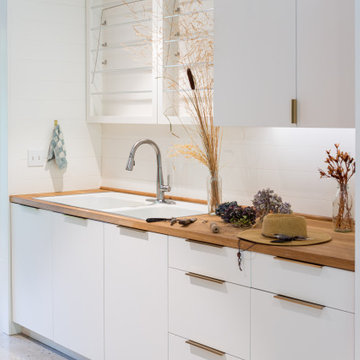
Photo of a modern galley utility room in Portland with a drop-in sink, flat-panel cabinets, white cabinets, wood benchtops, white splashback, shiplap splashback, white walls, concrete floors, grey floor, brown benchtop and planked wall panelling.
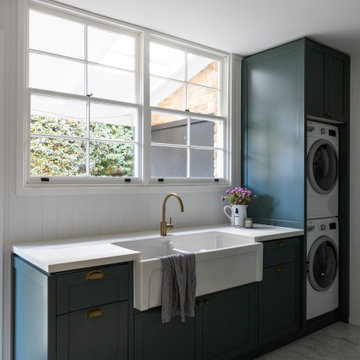
Combined laundry and butler's pantry
Photo of a traditional utility room in Sydney with shaker cabinets, shiplap splashback and marble floors.
Photo of a traditional utility room in Sydney with shaker cabinets, shiplap splashback and marble floors.
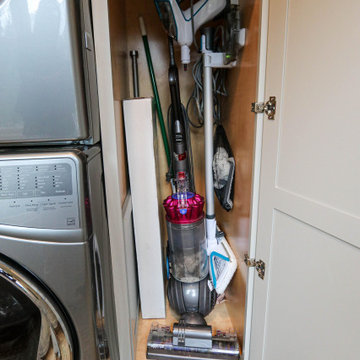
In this laundry room, Medallion Silverline cabinetry in Lancaster door painted in Macchiato was installed. A Kitty Pass door was installed on the base cabinet to hide the family cat’s litterbox. A rod was installed for hanging clothes. The countertop is Eternia Finley quartz in the satin finish.
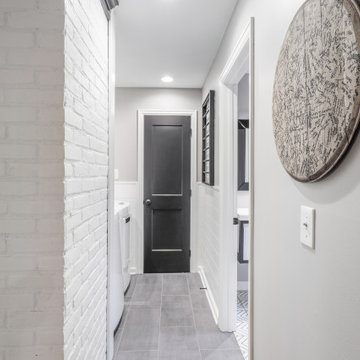
A new laundry nook was created adjacent to the powder room addition. A doorway opening was made to allow for a new closet to be built in above the existing basement stairs. Shiplap wainscot surrounds the space.

Design ideas for a large contemporary dedicated laundry room in Atlanta with a farmhouse sink, flat-panel cabinets, grey cabinets, granite benchtops, beige splashback, shiplap splashback, beige walls, terra-cotta floors, a side-by-side washer and dryer, black benchtop, timber and planked wall panelling.
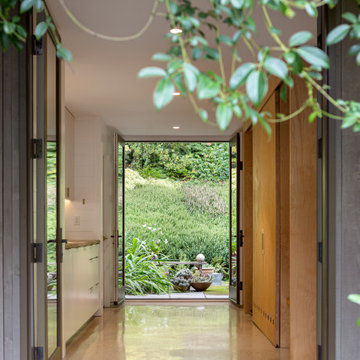
Design ideas for a modern galley utility room in Portland with a drop-in sink, flat-panel cabinets, white cabinets, wood benchtops, white splashback, shiplap splashback, white walls, concrete floors, a concealed washer and dryer, grey floor and planked wall panelling.
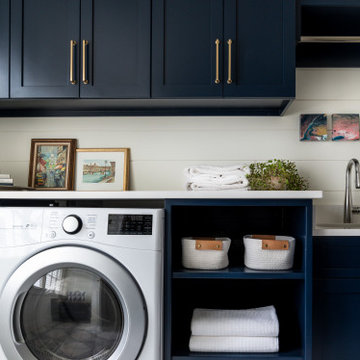
Design ideas for a large transitional galley dedicated laundry room in Nashville with an undermount sink, shaker cabinets, blue cabinets, quartz benchtops, shiplap splashback, white walls, porcelain floors, a side-by-side washer and dryer, multi-coloured floor, white benchtop and planked wall panelling.

We added a pool house to provide a shady space adjacent to the pool and stone terrace. For cool nights there is a 5ft wide wood burning fireplace and flush mounted infrared heaters. For warm days, there's an outdoor kitchen with refrigerated beverage drawers and an ice maker. The trim and brick details compliment the original Georgian architecture. We chose the classic cast stone fireplace surround to also complement the traditional architecture.
We also added a mud rm with laundry and pool bath behind the new pool house.
Photos by Chris Marshall

Design ideas for a mid-sized arts and crafts galley dedicated laundry room in Other with a farmhouse sink, shaker cabinets, blue cabinets, granite benchtops, white splashback, shiplap splashback, grey walls, brick floors, a side-by-side washer and dryer, brown floor and beige benchtop.
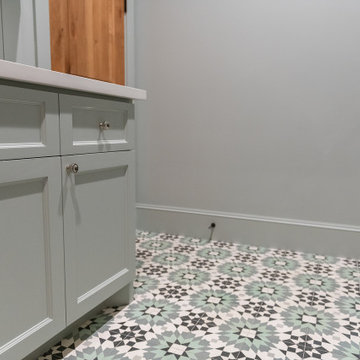
Large country u-shaped dedicated laundry room in Houston with a drop-in sink, recessed-panel cabinets, grey cabinets, grey splashback, shiplap splashback, grey walls, porcelain floors, a side-by-side washer and dryer, multi-coloured floor and white benchtop.
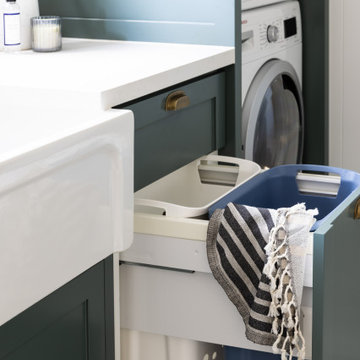
Laundry room in Sydney with a farmhouse sink, shaker cabinets, green cabinets, white splashback, shiplap splashback, marble floors and a stacked washer and dryer.
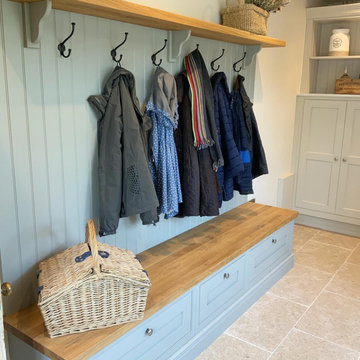
A beautiful modern-country style utility/boot room, making use of the large space to obtain plenty of storage while including traditional features such as chunky oak shelving, tongue and groove panelling and in-frame style drawers.
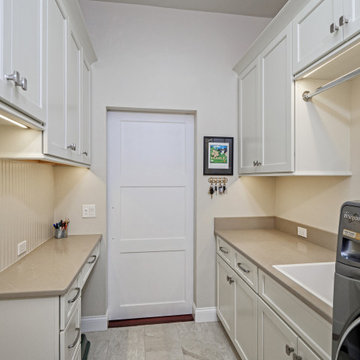
This laundry room design in Gainesville is a bright space with everything you need for an efficient laundry and utility room. It includes a side-by-side washer and dryer, utility sink, bar for hanging clothes to dry, and plenty of storage and work space. Custom cabinetry and countertop space along with ample lighting will make it easier than ever to keep on top of your laundry!
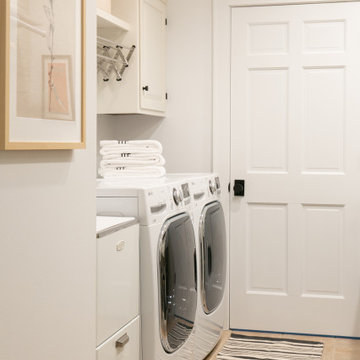
This is an example of a mid-sized transitional galley dedicated laundry room in New York with an utility sink, shaker cabinets, white cabinets, granite benchtops, white splashback, shiplap splashback, white walls, porcelain floors, a side-by-side washer and dryer, beige floor, black benchtop and planked wall panelling.

Laundry room sink.
This is an example of a mid-sized modern single-wall dedicated laundry room in Other with a drop-in sink, recessed-panel cabinets, white cabinets, wood benchtops, white splashback, shiplap splashback, white walls, ceramic floors, a side-by-side washer and dryer, grey floor, brown benchtop and planked wall panelling.
This is an example of a mid-sized modern single-wall dedicated laundry room in Other with a drop-in sink, recessed-panel cabinets, white cabinets, wood benchtops, white splashback, shiplap splashback, white walls, ceramic floors, a side-by-side washer and dryer, grey floor, brown benchtop and planked wall panelling.
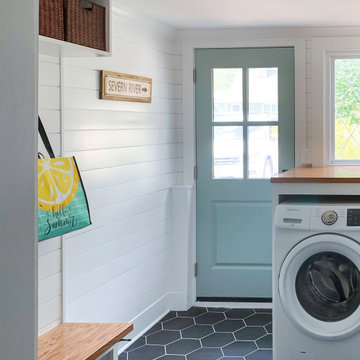
A complete redesign of laundry room, half bath and entry-way. My design included shiplapping walls, custom storage bench, work space above laundry, new door. I selected paint colors, light and bathroom fixtures and entryway furnishings.
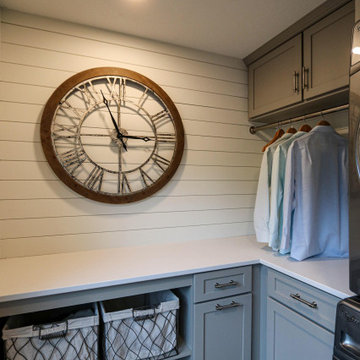
In this laundry room, Medallion Silverline cabinetry in Lancaster door painted in Macchiato was installed. A Kitty Pass door was installed on the base cabinet to hide the family cat’s litterbox. A rod was installed for hanging clothes. The countertop is Eternia Finley quartz in the satin finish.
Laundry Room Design Ideas with Shiplap Splashback
4