Laundry Room Design Ideas with Grey Walls and Slate Floors
Refine by:
Budget
Sort by:Popular Today
1 - 20 of 178 photos
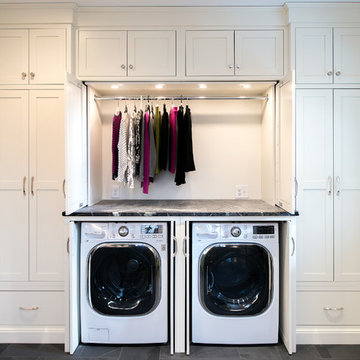
Large transitional single-wall laundry room in Other with shaker cabinets, white cabinets, soapstone benchtops, slate floors, a concealed washer and dryer, grey benchtop and grey walls.
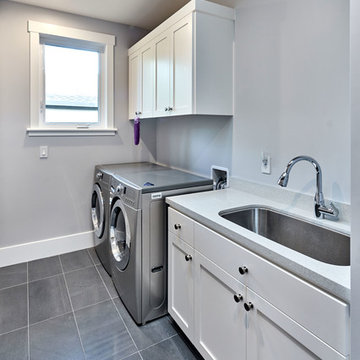
This is an example of a mid-sized transitional single-wall dedicated laundry room in San Francisco with a single-bowl sink, shaker cabinets, white cabinets, quartz benchtops, grey walls, slate floors, a side-by-side washer and dryer, grey floor and grey benchtop.
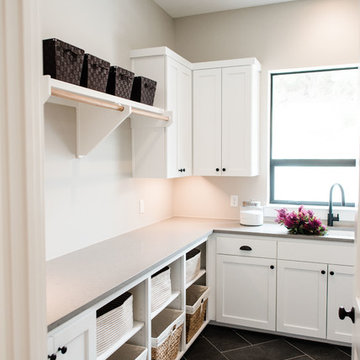
Madeline Harper Photography
Inspiration for a mid-sized transitional l-shaped utility room in Austin with an undermount sink, shaker cabinets, white cabinets, quartzite benchtops, grey walls, slate floors, a side-by-side washer and dryer, black floor and grey benchtop.
Inspiration for a mid-sized transitional l-shaped utility room in Austin with an undermount sink, shaker cabinets, white cabinets, quartzite benchtops, grey walls, slate floors, a side-by-side washer and dryer, black floor and grey benchtop.
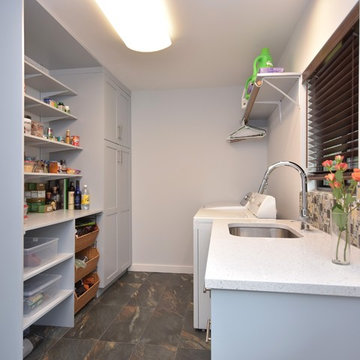
Design ideas for a mid-sized contemporary galley utility room in Austin with an undermount sink, recessed-panel cabinets, grey cabinets, quartzite benchtops, grey walls, slate floors and a side-by-side washer and dryer.

The laundry area features a fun ceramic tile design with open shelving and storage above the machine space. Around the corner, you'll find a mudroom that carries the cabinet finishes into a built-in coat hanging and shoe storage space.
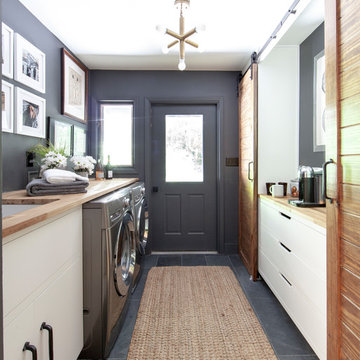
This is an example of a country laundry room in Charlotte with an undermount sink, flat-panel cabinets, wood benchtops, grey walls, a side-by-side washer and dryer, grey floor, beige benchtop, slate floors and white cabinets.
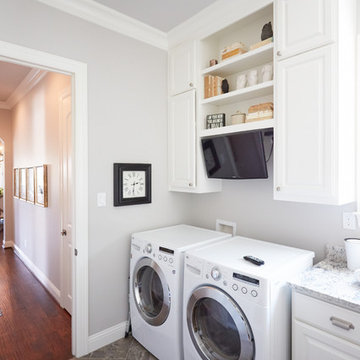
The ARTEC Group, Inc - Herringbone tile floor. Laundry Room. TV Monitor mounted on wall. Book shelves. Functional and Fun!
Inspiration for a mid-sized transitional single-wall dedicated laundry room in Dallas with grey walls, a side-by-side washer and dryer, grey floor, raised-panel cabinets, white cabinets, quartzite benchtops and slate floors.
Inspiration for a mid-sized transitional single-wall dedicated laundry room in Dallas with grey walls, a side-by-side washer and dryer, grey floor, raised-panel cabinets, white cabinets, quartzite benchtops and slate floors.
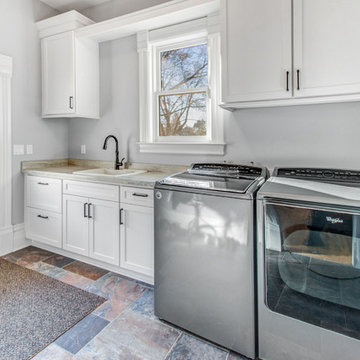
Laundry / Mud room off back entry with folding & work space. Simple door style blends with the older homes charm & molding details
This is an example of a mid-sized transitional galley utility room in Milwaukee with a drop-in sink, flat-panel cabinets, white cabinets, laminate benchtops, grey walls, slate floors, a side-by-side washer and dryer and multi-coloured floor.
This is an example of a mid-sized transitional galley utility room in Milwaukee with a drop-in sink, flat-panel cabinets, white cabinets, laminate benchtops, grey walls, slate floors, a side-by-side washer and dryer and multi-coloured floor.
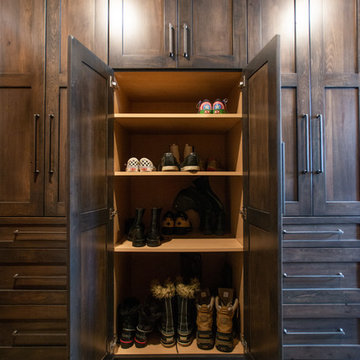
Centered between the two closets we added a large cabinet for boot and shoe storage. There is nothing worse then dragging snow through your house in the winters. You can use the bench seat to remove your boots and store them here.
Photography by Libbie Martin
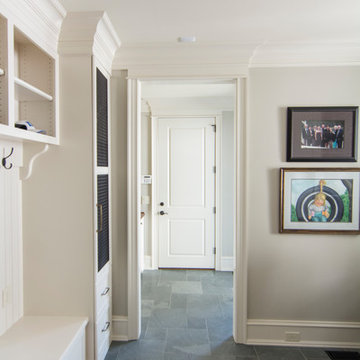
Inspiration for a large transitional galley utility room in Raleigh with a farmhouse sink, raised-panel cabinets, white cabinets, wood benchtops, grey walls, slate floors and a side-by-side washer and dryer.
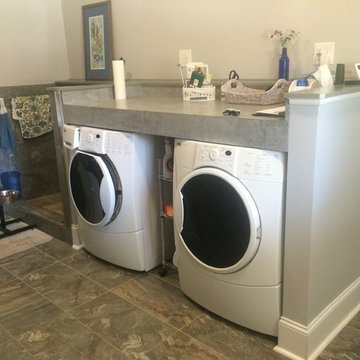
Inspiration for a mid-sized traditional single-wall utility room in Other with grey walls, a side-by-side washer and dryer, laminate benchtops, slate floors and grey benchtop.
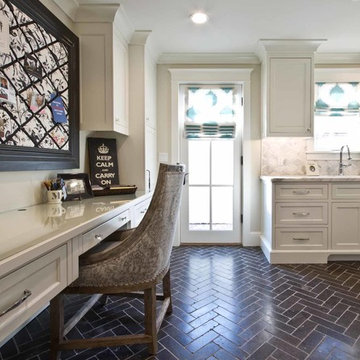
Photo of a large country l-shaped utility room in Phoenix with an undermount sink, recessed-panel cabinets, white cabinets, marble benchtops, grey walls, slate floors and black floor.
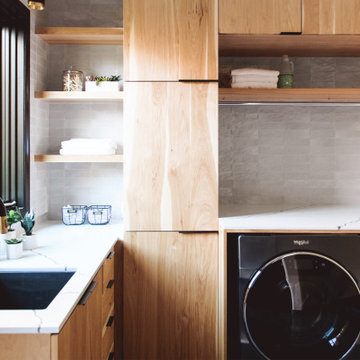
Design ideas for a large modern u-shaped utility room in San Diego with an undermount sink, flat-panel cabinets, light wood cabinets, marble benchtops, grey walls, slate floors, a side-by-side washer and dryer, grey floor and white benchtop.
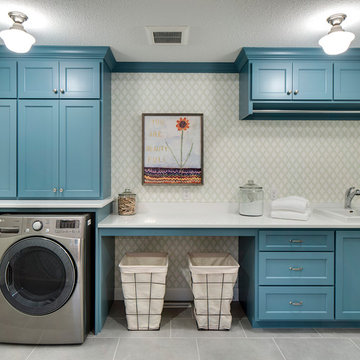
Landmark Photography
Photo of an expansive contemporary single-wall dedicated laundry room in Minneapolis with blue cabinets, a side-by-side washer and dryer, a drop-in sink, shaker cabinets, marble benchtops, grey walls and slate floors.
Photo of an expansive contemporary single-wall dedicated laundry room in Minneapolis with blue cabinets, a side-by-side washer and dryer, a drop-in sink, shaker cabinets, marble benchtops, grey walls and slate floors.
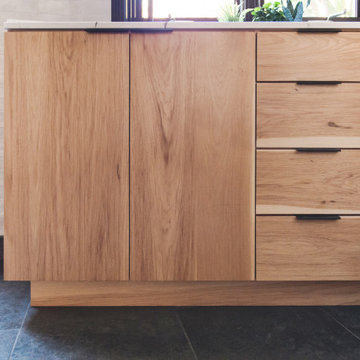
Photo of a large modern u-shaped utility room in San Diego with an undermount sink, flat-panel cabinets, light wood cabinets, marble benchtops, grey walls, slate floors, a side-by-side washer and dryer, grey floor and white benchtop.
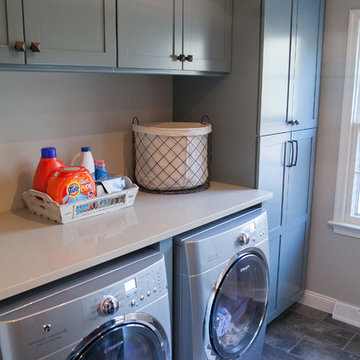
Matt Villano Photography
Design ideas for a small transitional galley utility room in Philadelphia with grey walls, slate floors, shaker cabinets, blue cabinets, quartz benchtops and a side-by-side washer and dryer.
Design ideas for a small transitional galley utility room in Philadelphia with grey walls, slate floors, shaker cabinets, blue cabinets, quartz benchtops and a side-by-side washer and dryer.
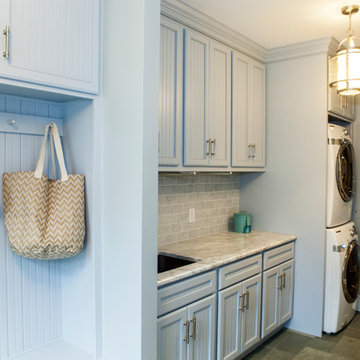
Light Blue painted cabinets welcome one into this spacious and cabinet filled multi-purpose Mudroom and Laundry room.
Framed beaded board panel cabinet doors and drawers add charm to this busy yet elegant space.
Nickel finish vertical pulls through out give an added accent to the painted surface, while coat hooks disappear until they are needed.
In the laundry area we are offered a glimpse of the finishes we will be seeing in the home's stunning kitchen.
Carrara marble counter top with subway tile back splash adorn the Laundry area and the enclosed stacked washer and dryer are neatly placed within custom cabinets.
Flagstone floors lead one out to the French style side door.
This home was featured in Philadelphia Magazine August 2014 issue with Tague Lumber to showcase its beauty and excellence.
Photo by Alicia's Art, LLC
RUDLOFF Custom Builders, is a residential construction company that connects with clients early in the design phase to ensure every detail of your project is captured just as you imagined. RUDLOFF Custom Builders will create the project of your dreams that is executed by on-site project managers and skilled craftsman, while creating lifetime client relationships that are build on trust and integrity.
We are a full service, certified remodeling company that covers all of the Philadelphia suburban area including West Chester, Gladwynne, Malvern, Wayne, Haverford and more.
As a 6 time Best of Houzz winner, we look forward to working with you on your next project.
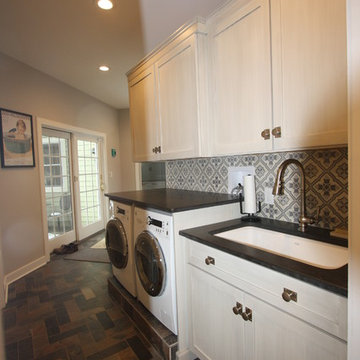
Laundry Room with built-in appliances, equipped with sink, custom brushed antique maple cabinets, ceramic backsplash, and slate tile floor.
designed and photographed by: Gary Townsend, Designer
Design Right Kitchens LLC
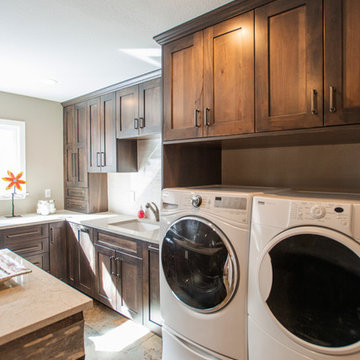
Every laundry room must have the washer and dryer. This set is easily accessible and allows the homeowners to quickly get through this daily chore.
Photography by Libbie Martin
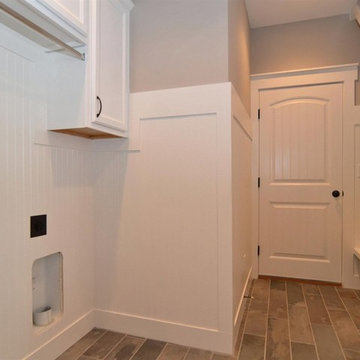
Photo of a mid-sized traditional galley utility room in Raleigh with recessed-panel cabinets, white cabinets, grey walls, slate floors and a side-by-side washer and dryer.
Laundry Room Design Ideas with Grey Walls and Slate Floors
1