Laundry Room Design Ideas with Solid Surface Benchtops and Slate Floors
Refine by:
Budget
Sort by:Popular Today
1 - 20 of 67 photos
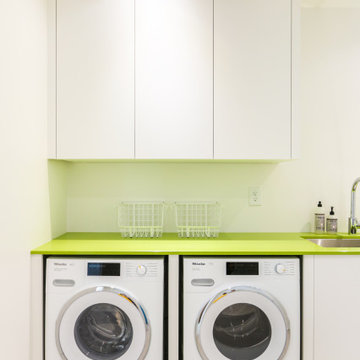
Photo of a small modern single-wall dedicated laundry room in Atlanta with an undermount sink, flat-panel cabinets, white cabinets, solid surface benchtops, white walls, slate floors, a side-by-side washer and dryer, beige floor and green benchtop.
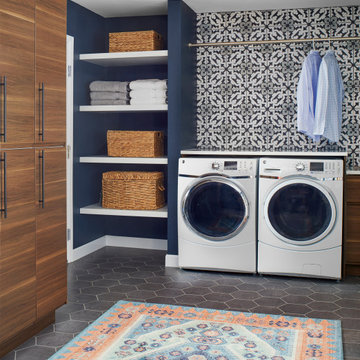
A Contemporary Laundry Room with pops of color and pattern, Photography by Susie Brenner
Photo of a large scandinavian galley utility room in Denver with flat-panel cabinets, medium wood cabinets, solid surface benchtops, multi-coloured walls, slate floors, a side-by-side washer and dryer, grey floor and white benchtop.
Photo of a large scandinavian galley utility room in Denver with flat-panel cabinets, medium wood cabinets, solid surface benchtops, multi-coloured walls, slate floors, a side-by-side washer and dryer, grey floor and white benchtop.

Inspiration for a mid-sized modern galley utility room in Portland with an integrated sink, flat-panel cabinets, white cabinets, solid surface benchtops, white splashback, white walls, slate floors, a side-by-side washer and dryer, grey floor and white benchtop.
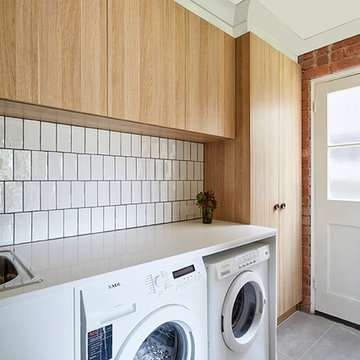
David Russell
Mid-sized contemporary single-wall dedicated laundry room in Melbourne with a farmhouse sink, raised-panel cabinets, light wood cabinets, solid surface benchtops, slate floors and a side-by-side washer and dryer.
Mid-sized contemporary single-wall dedicated laundry room in Melbourne with a farmhouse sink, raised-panel cabinets, light wood cabinets, solid surface benchtops, slate floors and a side-by-side washer and dryer.
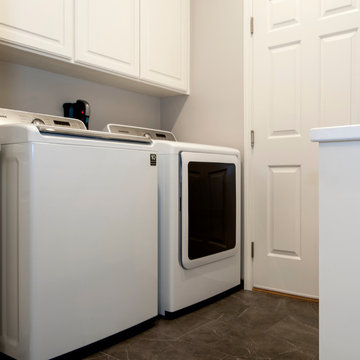
Photo of a mid-sized contemporary laundry room in Seattle with raised-panel cabinets, white cabinets, solid surface benchtops, white walls, slate floors and a side-by-side washer and dryer.
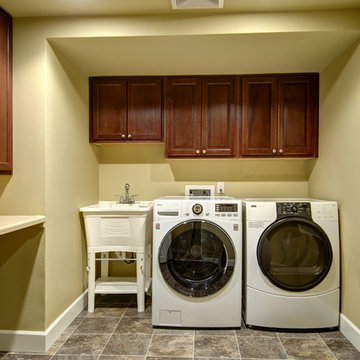
©Finished Basement Company
Full laundry room with utility sink and storage
Design ideas for a mid-sized traditional l-shaped dedicated laundry room in Denver with an utility sink, raised-panel cabinets, dark wood cabinets, solid surface benchtops, yellow walls, slate floors, a side-by-side washer and dryer, brown floor and beige benchtop.
Design ideas for a mid-sized traditional l-shaped dedicated laundry room in Denver with an utility sink, raised-panel cabinets, dark wood cabinets, solid surface benchtops, yellow walls, slate floors, a side-by-side washer and dryer, brown floor and beige benchtop.
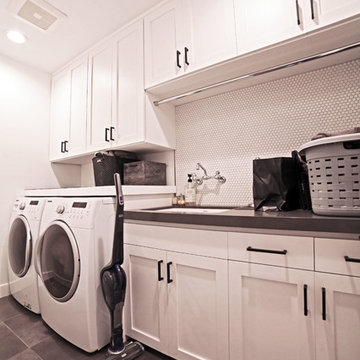
Laundry room with shaker white cabinets, black countertop, honeycomb tile backsplash and plenty of storage.
Design ideas for a mid-sized contemporary single-wall dedicated laundry room in Los Angeles with an undermount sink, shaker cabinets, white cabinets, solid surface benchtops, white walls, slate floors, a side-by-side washer and dryer, grey floor and grey benchtop.
Design ideas for a mid-sized contemporary single-wall dedicated laundry room in Los Angeles with an undermount sink, shaker cabinets, white cabinets, solid surface benchtops, white walls, slate floors, a side-by-side washer and dryer, grey floor and grey benchtop.
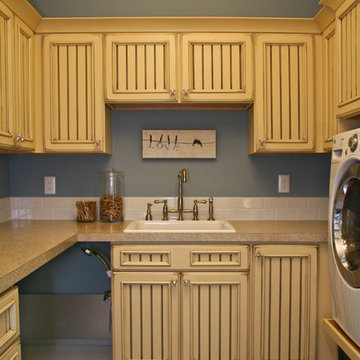
Pine Valley is not your ordinary lake cabin. This craftsman-inspired design offers everything you love about summer vacation within the comfort of a beautiful year-round home. Metal roofing and custom wood trim accent the shake and stone exterior, while a cupola and flower boxes add quaintness to sophistication.
The main level offers an open floor plan, with multiple porches and sitting areas overlooking the water. The master suite is located on the upper level, along with two additional guest rooms. A custom-designed craft room sits just a few steps down from the upstairs study.
Billiards, a bar and kitchenette, a sitting room and game table combine to make the walkout lower level all about entertainment. In keeping with the rest of the home, this floor opens to lake views and outdoor living areas.
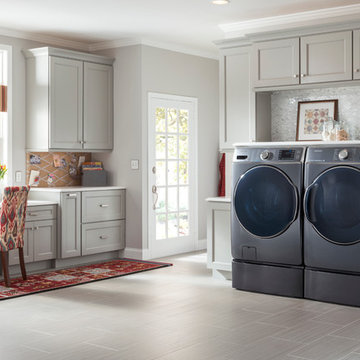
This simple laundry room is well lit and pleasantly sparse. Light grey cabinets offer plenty of space for this multi-use area.
Design ideas for a mid-sized traditional single-wall utility room in New York with grey cabinets, solid surface benchtops, grey walls, slate floors, a side-by-side washer and dryer and recessed-panel cabinets.
Design ideas for a mid-sized traditional single-wall utility room in New York with grey cabinets, solid surface benchtops, grey walls, slate floors, a side-by-side washer and dryer and recessed-panel cabinets.
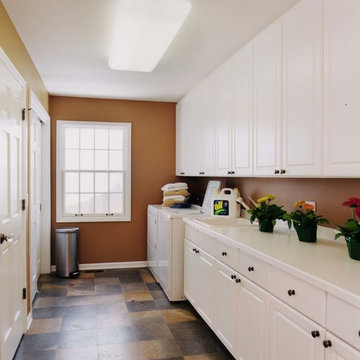
Design ideas for a mid-sized traditional single-wall utility room in Chicago with a drop-in sink, recessed-panel cabinets, white cabinets, solid surface benchtops, slate floors, a side-by-side washer and dryer and brown walls.
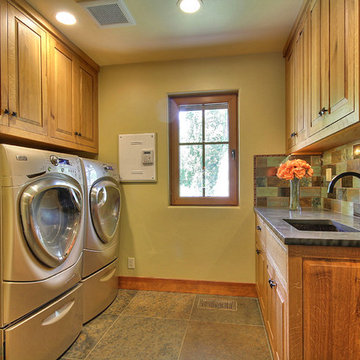
Inspiration for an arts and crafts dedicated laundry room in San Francisco with an undermount sink, raised-panel cabinets, medium wood cabinets, solid surface benchtops, slate floors and a side-by-side washer and dryer.
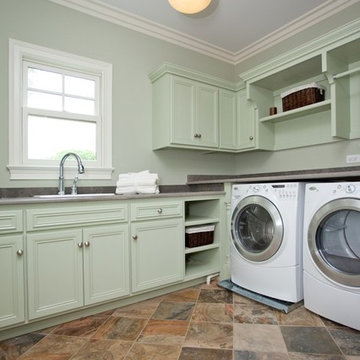
Mid-sized traditional l-shaped laundry room in Chicago with green cabinets, slate floors, a drop-in sink, recessed-panel cabinets, solid surface benchtops, a side-by-side washer and dryer, grey benchtop and grey walls.
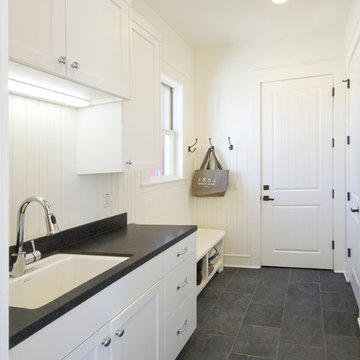
Mid-sized country single-wall utility room in San Francisco with an undermount sink, shaker cabinets, white cabinets, solid surface benchtops, white walls, slate floors and black benchtop.
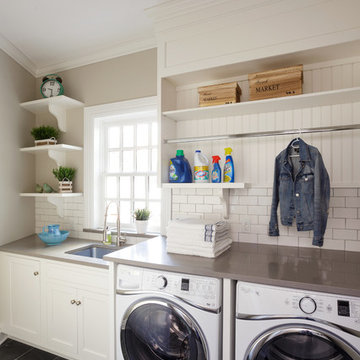
Custom Laundry area with Built in washer & dryer, shelving, undermount sink and pullout faucet.
Dervin Witmer, www.witmerphotography.com
Inspiration for a mid-sized traditional single-wall dedicated laundry room in New York with an undermount sink, recessed-panel cabinets, white cabinets, solid surface benchtops, beige walls, slate floors, a side-by-side washer and dryer and grey floor.
Inspiration for a mid-sized traditional single-wall dedicated laundry room in New York with an undermount sink, recessed-panel cabinets, white cabinets, solid surface benchtops, beige walls, slate floors, a side-by-side washer and dryer and grey floor.
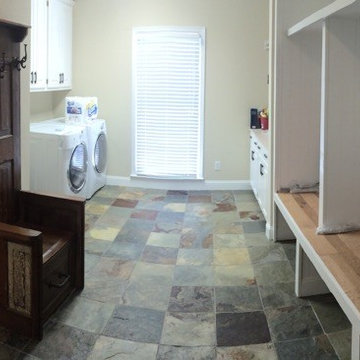
Inspiration for a mid-sized transitional galley utility room in Atlanta with an undermount sink, shaker cabinets, white cabinets, solid surface benchtops, white walls, slate floors and a side-by-side washer and dryer.
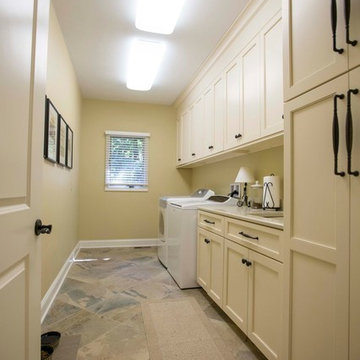
This is an example of a large traditional single-wall dedicated laundry room in Other with an undermount sink, recessed-panel cabinets, white cabinets, solid surface benchtops, beige walls, slate floors, a side-by-side washer and dryer and brown floor.
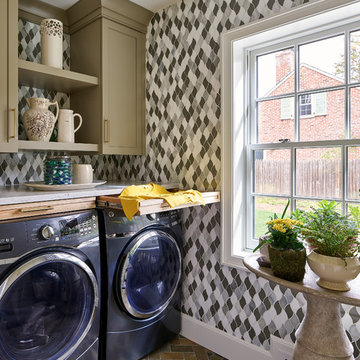
A new laundry room, accessed through a pocket door just off of the new kitchen.
Photography (c) Jeffrey Totaro.
Mid-sized transitional dedicated laundry room in Philadelphia with recessed-panel cabinets, solid surface benchtops, a side-by-side washer and dryer, white benchtop, brown floor, slate floors and green cabinets.
Mid-sized transitional dedicated laundry room in Philadelphia with recessed-panel cabinets, solid surface benchtops, a side-by-side washer and dryer, white benchtop, brown floor, slate floors and green cabinets.
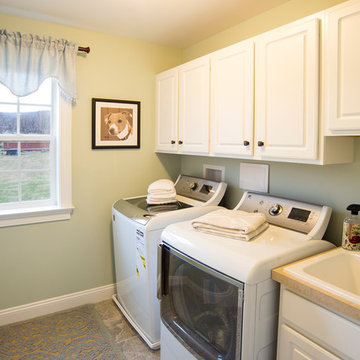
This is an example of a small traditional single-wall dedicated laundry room in Philadelphia with a drop-in sink, raised-panel cabinets, white cabinets, solid surface benchtops, green walls, slate floors, a side-by-side washer and dryer and beige benchtop.
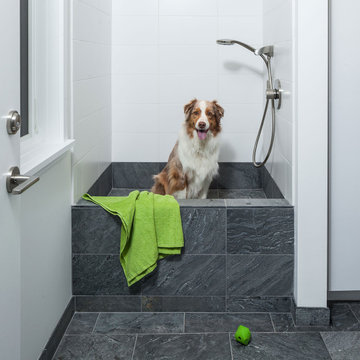
Mid-sized midcentury galley dedicated laundry room in Portland with an integrated sink, flat-panel cabinets, white cabinets, solid surface benchtops, white splashback, white walls, slate floors, a side-by-side washer and dryer, grey floor and white benchtop.
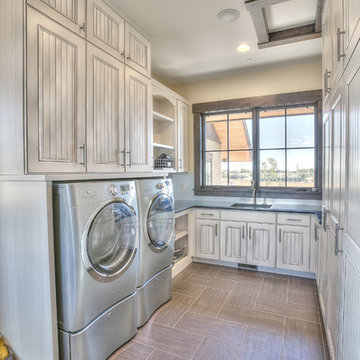
Design ideas for an expansive country u-shaped dedicated laundry room in Denver with an undermount sink, white cabinets, solid surface benchtops, beige walls, slate floors, a side-by-side washer and dryer and recessed-panel cabinets.
Laundry Room Design Ideas with Solid Surface Benchtops and Slate Floors
1