All Wall Treatments Laundry Room Design Ideas with Slate Floors
Refine by:
Budget
Sort by:Popular Today
1 - 20 of 42 photos
Item 1 of 3

Photo of a country l-shaped utility room in Other with a farmhouse sink, recessed-panel cabinets, red cabinets, granite benchtops, multi-coloured walls, slate floors, a concealed washer and dryer, multi-coloured floor, white benchtop and wallpaper.

A bright and functional laundry room with a dark cast iron apron front sink, black hardware and slate herringbone floor.
Mid-sized transitional dedicated laundry room in Orlando with a farmhouse sink, white cabinets, white walls, slate floors, a side-by-side washer and dryer, white benchtop and planked wall panelling.
Mid-sized transitional dedicated laundry room in Orlando with a farmhouse sink, white cabinets, white walls, slate floors, a side-by-side washer and dryer, white benchtop and planked wall panelling.

In this renovation, the once-framed closed-in double-door closet in the laundry room was converted to a locker storage system with room for roll-out laundry basket drawer and a broom closet. The laundry soap is contained in the large drawer beside the washing machine. Behind the mirror, an oversized custom medicine cabinet houses small everyday items such as shoe polish, small tools, masks...etc. The off-white cabinetry and slate were existing. To blend in the off-white cabinetry, walnut accents were added with black hardware. The wallcovering was custom-designed to feature line drawings of the owner's various dog breeds. A magnetic chalkboard for pinning up art creations and important reminders finishes off the side gable next to the full-size upright freezer unit.
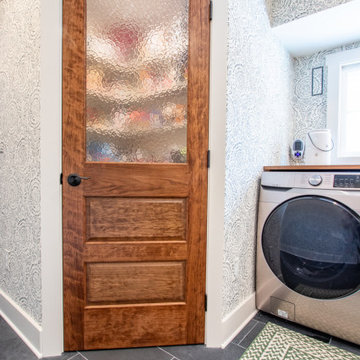
Photo of a laundry room in Other with shaker cabinets, white cabinets, wood benchtops, blue walls, slate floors, grey floor, brown benchtop and wallpaper.
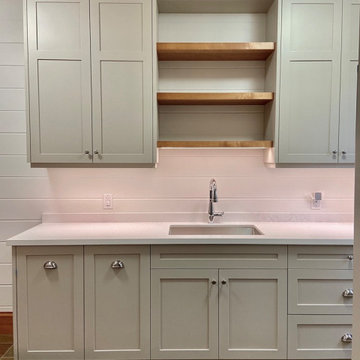
Our clients beloved cottage had certain rooms not yet completed. Andra Martens Design Studio came in to build out their Laundry and Pantry Room. With a punch of brightness the finishes collaborates nicely with the adjacent existing spaces which have walls of medium pine, hemlock hardwood flooring and pine doors, windows and trim.

A bright and welcoming Mudroom with custom cabinetry, millwork, and herringbone slate floors paired with brass and black accents and a warm wood farmhouse door.

mud room with secondary laundry
This is an example of a mid-sized country galley utility room in Other with an undermount sink, shaker cabinets, brown cabinets, soapstone benchtops, white walls, slate floors, a stacked washer and dryer, grey floor, beige benchtop and panelled walls.
This is an example of a mid-sized country galley utility room in Other with an undermount sink, shaker cabinets, brown cabinets, soapstone benchtops, white walls, slate floors, a stacked washer and dryer, grey floor, beige benchtop and panelled walls.
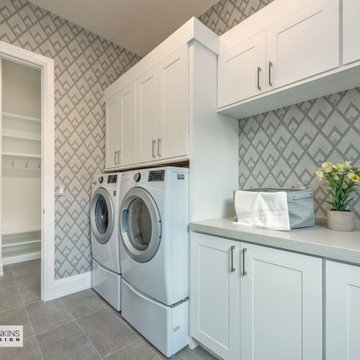
Large laundry room with is convenient to the mud room and garage.
Inspiration for a large arts and crafts galley dedicated laundry room in Other with an undermount sink, recessed-panel cabinets, white cabinets, quartz benchtops, beige splashback, porcelain splashback, beige walls, slate floors, a side-by-side washer and dryer, grey floor, grey benchtop and wallpaper.
Inspiration for a large arts and crafts galley dedicated laundry room in Other with an undermount sink, recessed-panel cabinets, white cabinets, quartz benchtops, beige splashback, porcelain splashback, beige walls, slate floors, a side-by-side washer and dryer, grey floor, grey benchtop and wallpaper.
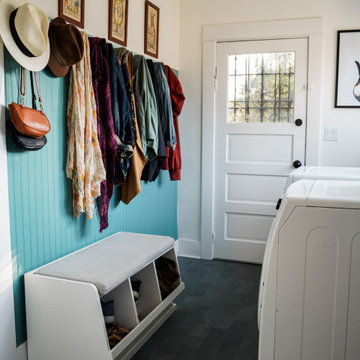
This mudroom was yellow and dingy with obviously laminate faux wood flooring. In addition to the structural shoring up we did on this 1913 property, we added Montauk blue slate flooring (reads somewhere between green, blue, and gray) as well as painted bead board and pegs in two custom colors from Farrow & Ball and Behr. Instantly turned the space from sterile to inviting.

Design ideas for a large contemporary galley utility room in Other with a drop-in sink, flat-panel cabinets, light wood cabinets, concrete benchtops, timber splashback, slate floors, a stacked washer and dryer, grey benchtop, wood and wood walls.

Design ideas for a large country galley utility room in Birmingham with a farmhouse sink, shaker cabinets, white cabinets, quartz benchtops, white splashback, engineered quartz splashback, white walls, slate floors, a side-by-side washer and dryer, black floor, white benchtop, vaulted and planked wall panelling.

Soft, minimal, white and timeless laundry renovation for a beach front home on the Fleurieu Peninsula of South Australia. Practical as well as beautiful, with drying rack, large square sink and overhead storage.
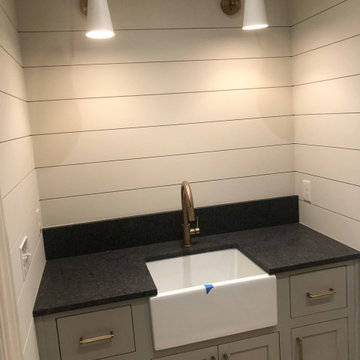
Design ideas for a large transitional dedicated laundry room in Atlanta with a farmhouse sink, beaded inset cabinets, grey cabinets, granite benchtops, grey walls, slate floors, black floor, black benchtop and planked wall panelling.
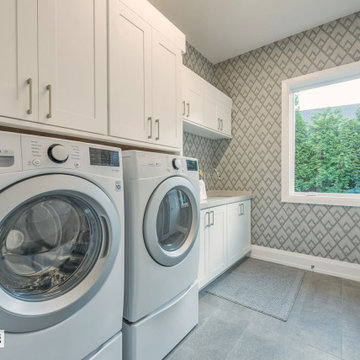
Large laundry room with plenty of storage and counter top space.
Photo of a large arts and crafts galley dedicated laundry room in Other with an undermount sink, recessed-panel cabinets, white cabinets, quartz benchtops, beige splashback, porcelain splashback, beige walls, slate floors, a side-by-side washer and dryer, grey floor, grey benchtop and wallpaper.
Photo of a large arts and crafts galley dedicated laundry room in Other with an undermount sink, recessed-panel cabinets, white cabinets, quartz benchtops, beige splashback, porcelain splashback, beige walls, slate floors, a side-by-side washer and dryer, grey floor, grey benchtop and wallpaper.
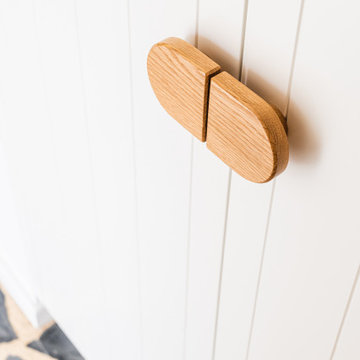
Laundry room storage for a beach house. White panelled under bench cupboards. The rounded timber catch adding a retro vibe to fit this mid-century beach house renovation.
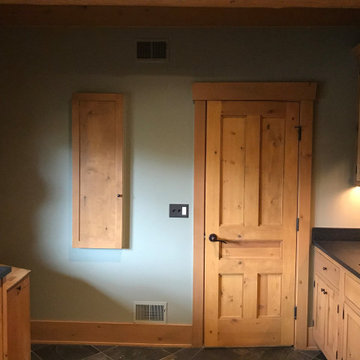
Upon Completion
Mid-sized traditional l-shaped dedicated laundry room in Chicago with a farmhouse sink, shaker cabinets, brown cabinets, granite benchtops, green splashback, timber splashback, green walls, slate floors, a side-by-side washer and dryer, brown floor, black benchtop, wood walls and exposed beam.
Mid-sized traditional l-shaped dedicated laundry room in Chicago with a farmhouse sink, shaker cabinets, brown cabinets, granite benchtops, green splashback, timber splashback, green walls, slate floors, a side-by-side washer and dryer, brown floor, black benchtop, wood walls and exposed beam.
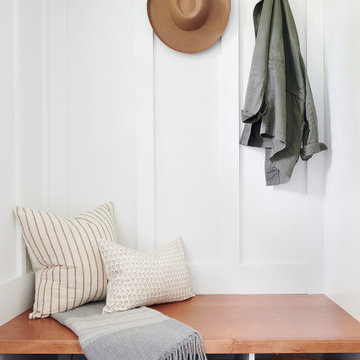
A bright and welcoming Mudroom with custom cabinetry, millwork, and herringbone slate floors paired with brass and black accents and a warm wood farmhouse door.
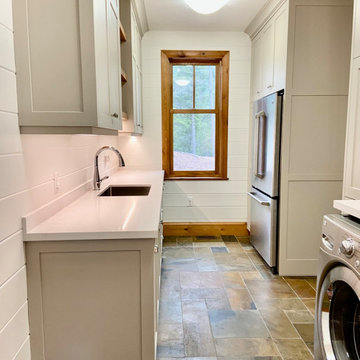
Our clients beloved cottage had certain rooms not yet completed. Andra Martens Design Studio came in to build out their Laundry and Pantry Room. With a punch of brightness the finishes collaborates nicely with the adjacent existing spaces which have walls of medium pine, hemlock hardwood flooring and pine doors, windows and trim.
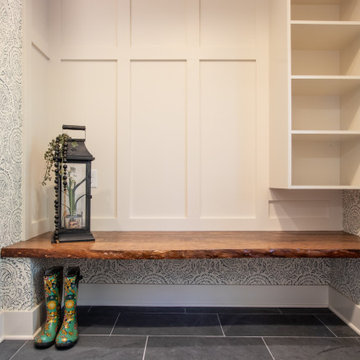
Arts and crafts laundry room in Other with blue walls, slate floors, grey floor and wallpaper.
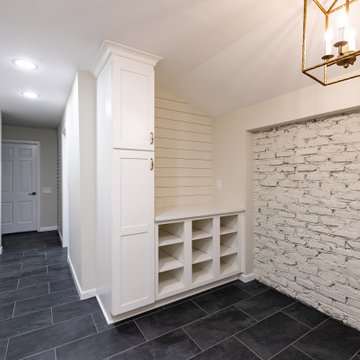
Design ideas for a large country galley utility room in Birmingham with a farmhouse sink, shaker cabinets, white cabinets, quartz benchtops, white splashback, engineered quartz splashback, white walls, slate floors, a side-by-side washer and dryer, black floor, white benchtop, vaulted and brick walls.
All Wall Treatments Laundry Room Design Ideas with Slate Floors
1