Laundry Room Design Ideas with Soapstone Benchtops and Beige Walls
Refine by:
Budget
Sort by:Popular Today
1 - 20 of 44 photos
Item 1 of 3

With the original, unfinished laundry room located in the enclosed porch with plywood subflooring and bare shiplap on the walls, our client was ready for a change.
To create a functional size laundry/utility room, Blackline Renovations repurposed part of the enclosed porch and slightly expanded into the original kitchen footprint. With a small space to work with, form and function was paramount. Blackline Renovations’ creative solution involved carefully designing an efficient layout with accessible storage. The laundry room was thus designed with floor-to-ceiling cabinetry and a stacked washer/dryer to provide enough space for a folding station and drying area. The lower cabinet beneath the drying area was even customized to conceal and store a cat litter box. Every square inch was wisely utilized to maximize this small space.
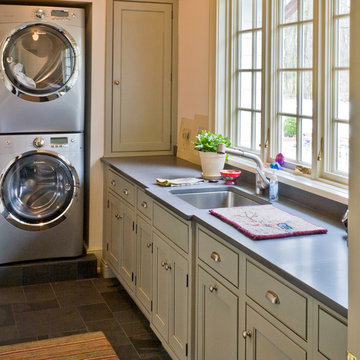
Photo of a mid-sized traditional l-shaped laundry room in Chicago with beaded inset cabinets, grey cabinets, soapstone benchtops, beige walls, slate floors, a stacked washer and dryer and an undermount sink.
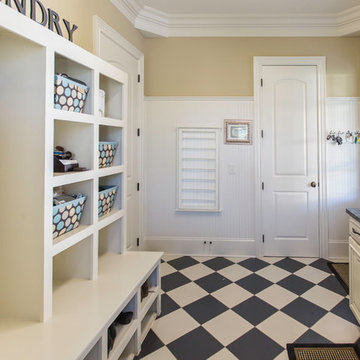
This is an example of a mid-sized transitional galley utility room in Raleigh with an undermount sink, white cabinets, soapstone benchtops, beige walls, porcelain floors, a side-by-side washer and dryer and raised-panel cabinets.
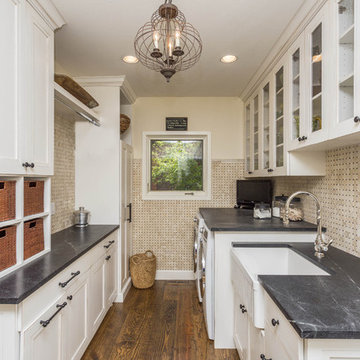
The laundry room features Soapstone countertops and a basketweave travetine wainscot
Photo Credit: Bella Vita Photography
Large country galley utility room in Phoenix with a farmhouse sink, recessed-panel cabinets, white cabinets, soapstone benchtops, beige walls, medium hardwood floors, a side-by-side washer and dryer, brown floor and grey benchtop.
Large country galley utility room in Phoenix with a farmhouse sink, recessed-panel cabinets, white cabinets, soapstone benchtops, beige walls, medium hardwood floors, a side-by-side washer and dryer, brown floor and grey benchtop.
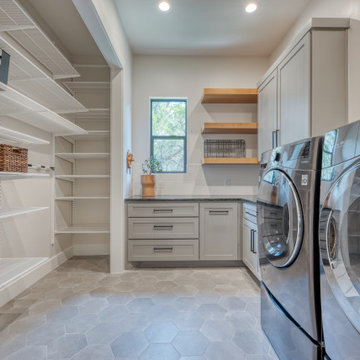
Photo of a mid-sized modern l-shaped dedicated laundry room in Austin with shaker cabinets, grey cabinets, soapstone benchtops, beige walls, concrete floors, a side-by-side washer and dryer, grey floor and black benchtop.
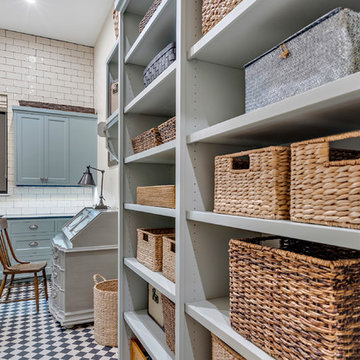
Design ideas for a large mediterranean u-shaped utility room in Austin with an undermount sink, shaker cabinets, blue cabinets, soapstone benchtops, beige walls, ceramic floors, a side-by-side washer and dryer, multi-coloured floor and grey benchtop.
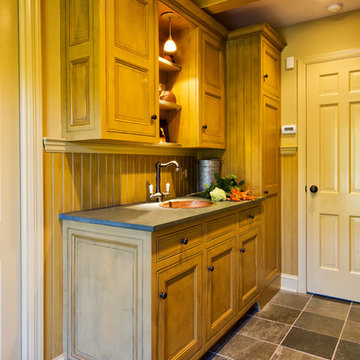
Stenciled, custom painted historical cabinetry in mudroom with powder room beyond.
Weigley Photography
Traditional galley utility room in New York with a drop-in sink, grey floor, grey benchtop, beaded inset cabinets, distressed cabinets, soapstone benchtops, beige walls and a side-by-side washer and dryer.
Traditional galley utility room in New York with a drop-in sink, grey floor, grey benchtop, beaded inset cabinets, distressed cabinets, soapstone benchtops, beige walls and a side-by-side washer and dryer.
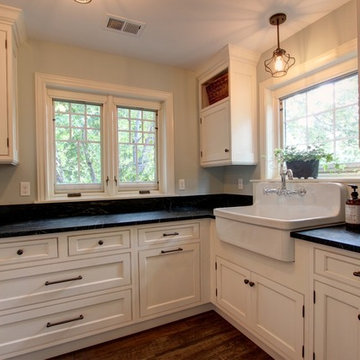
Jenn Cohen
This is an example of a large country l-shaped dedicated laundry room in Denver with an utility sink, white cabinets, soapstone benchtops, beige walls, dark hardwood floors, a side-by-side washer and dryer and beaded inset cabinets.
This is an example of a large country l-shaped dedicated laundry room in Denver with an utility sink, white cabinets, soapstone benchtops, beige walls, dark hardwood floors, a side-by-side washer and dryer and beaded inset cabinets.
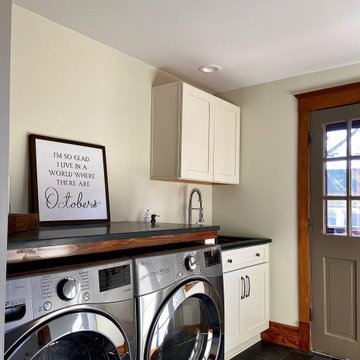
Design ideas for a mid-sized traditional laundry room in Chicago with shaker cabinets, white cabinets, soapstone benchtops, beige walls, a side-by-side washer and dryer and black benchtop.
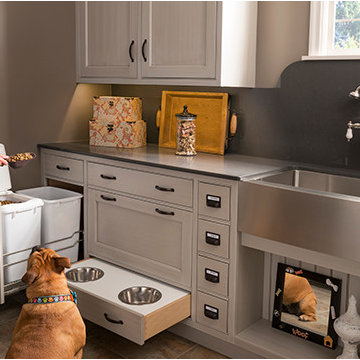
This unique space is loaded with amenities devoted to pampering four-legged family members, including an island for brushing, built-in water fountain, and hideaway food dish holders.
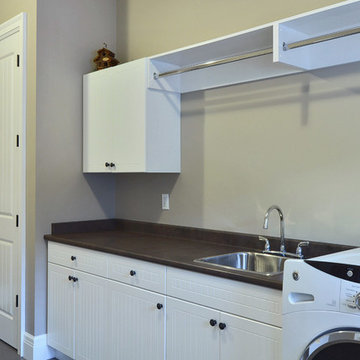
SeeVirtual Marketing & Photography
www.seevirtual360.com
This is an example of a large traditional dedicated laundry room in Vancouver with a drop-in sink, beige walls, white cabinets, soapstone benchtops and a side-by-side washer and dryer.
This is an example of a large traditional dedicated laundry room in Vancouver with a drop-in sink, beige walls, white cabinets, soapstone benchtops and a side-by-side washer and dryer.
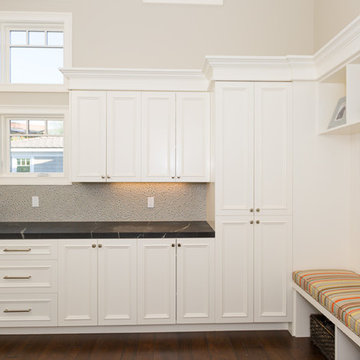
Brett Hickman
Photo of an expansive transitional l-shaped dedicated laundry room in Orange County with recessed-panel cabinets, white cabinets, soapstone benchtops, beige walls, medium hardwood floors and a side-by-side washer and dryer.
Photo of an expansive transitional l-shaped dedicated laundry room in Orange County with recessed-panel cabinets, white cabinets, soapstone benchtops, beige walls, medium hardwood floors and a side-by-side washer and dryer.
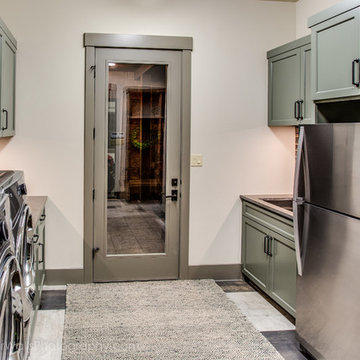
Design ideas for a mid-sized arts and crafts galley dedicated laundry room in Austin with shaker cabinets, green cabinets, soapstone benchtops, beige walls, ceramic floors and a side-by-side washer and dryer.
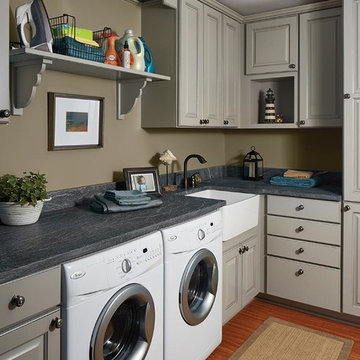
Photo of a mid-sized transitional l-shaped dedicated laundry room in Orange County with a farmhouse sink, raised-panel cabinets, grey cabinets, soapstone benchtops, beige walls, medium hardwood floors, a side-by-side washer and dryer, brown floor and grey benchtop.
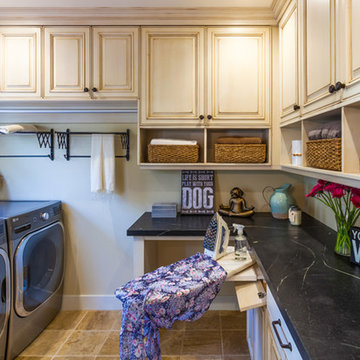
John Christenson Photographer
Photo of a large country u-shaped utility room in San Diego with raised-panel cabinets, soapstone benchtops, beige walls, travertine floors, a side-by-side washer and dryer, black benchtop and beige cabinets.
Photo of a large country u-shaped utility room in San Diego with raised-panel cabinets, soapstone benchtops, beige walls, travertine floors, a side-by-side washer and dryer, black benchtop and beige cabinets.
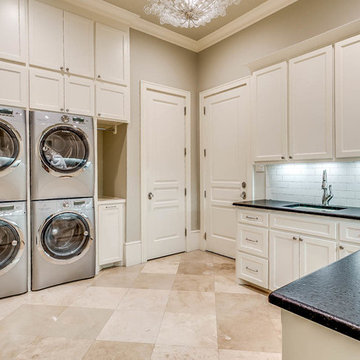
Inspiration for a large traditional u-shaped dedicated laundry room in Dallas with beige walls, porcelain floors, a stacked washer and dryer, recessed-panel cabinets, white cabinets, soapstone benchtops, beige floor, black benchtop and an undermount sink.
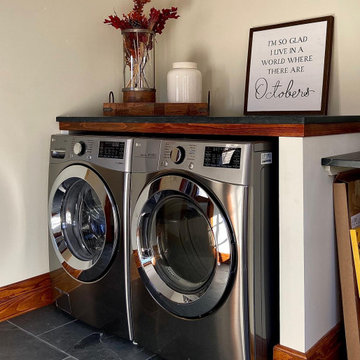
Mid-sized traditional laundry room in Chicago with shaker cabinets, white cabinets, soapstone benchtops, beige walls, a side-by-side washer and dryer and black benchtop.
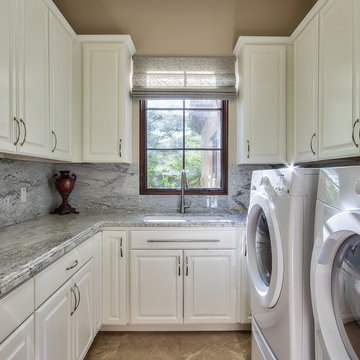
Inspiration for a mediterranean galley utility room in Phoenix with an undermount sink, raised-panel cabinets, white cabinets, soapstone benchtops, beige walls, ceramic floors and a side-by-side washer and dryer.
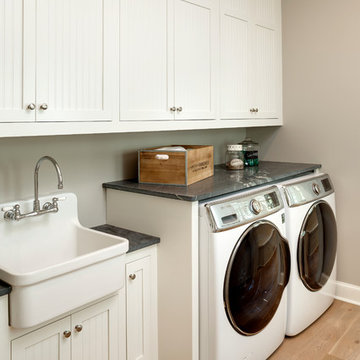
Design ideas for a mid-sized traditional galley dedicated laundry room in Minneapolis with a farmhouse sink, white cabinets, soapstone benchtops, beige walls, light hardwood floors, a side-by-side washer and dryer and recessed-panel cabinets.

This is an example of a small modern single-wall dedicated laundry room in San Francisco with a single-bowl sink, flat-panel cabinets, light wood cabinets, soapstone benchtops, multi-coloured splashback, porcelain splashback, beige walls, medium hardwood floors, an integrated washer and dryer, brown floor and black benchtop.
Laundry Room Design Ideas with Soapstone Benchtops and Beige Walls
1