Laundry Room Design Ideas with Soapstone Benchtops and Copper Benchtops
Refine by:
Budget
Sort by:Popular Today
1 - 20 of 273 photos
Item 1 of 3
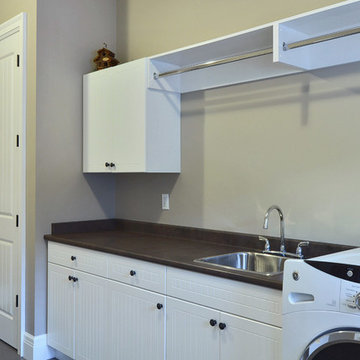
SeeVirtual Marketing & Photography
www.seevirtual360.com
This is an example of a large traditional dedicated laundry room in Vancouver with a drop-in sink, beige walls, white cabinets, soapstone benchtops and a side-by-side washer and dryer.
This is an example of a large traditional dedicated laundry room in Vancouver with a drop-in sink, beige walls, white cabinets, soapstone benchtops and a side-by-side washer and dryer.
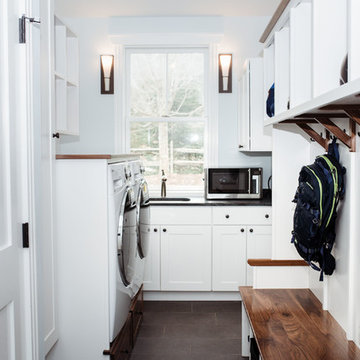
Inspiration for a mid-sized traditional l-shaped utility room in Burlington with an undermount sink, shaker cabinets, white cabinets, soapstone benchtops, blue walls, porcelain floors, a side-by-side washer and dryer, brown floor and black benchtop.
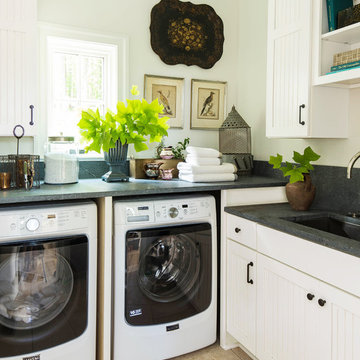
Mid-sized transitional l-shaped dedicated laundry room in St Louis with an undermount sink, shaker cabinets, white cabinets, soapstone benchtops, white walls, ceramic floors, a side-by-side washer and dryer and beige floor.

Photos by SpaceCrafting
Inspiration for a large transitional l-shaped dedicated laundry room in Minneapolis with a farmhouse sink, recessed-panel cabinets, white cabinets, soapstone benchtops, grey walls, dark hardwood floors, a stacked washer and dryer and brown floor.
Inspiration for a large transitional l-shaped dedicated laundry room in Minneapolis with a farmhouse sink, recessed-panel cabinets, white cabinets, soapstone benchtops, grey walls, dark hardwood floors, a stacked washer and dryer and brown floor.
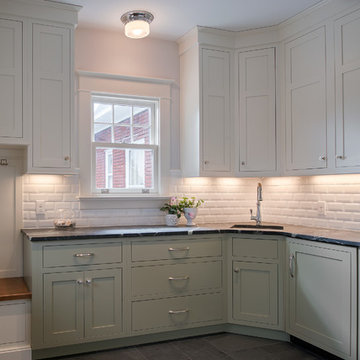
Inspiration for a mid-sized transitional u-shaped utility room in Other with an undermount sink, shaker cabinets, white cabinets, soapstone benchtops, blue walls and slate floors.
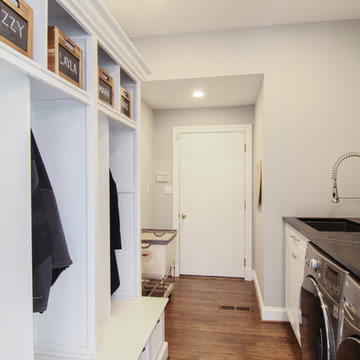
Design by Lauren Levant, Photography by Ettore Mormille
Inspiration for a mid-sized transitional galley utility room in DC Metro with an undermount sink, recessed-panel cabinets, white cabinets, soapstone benchtops, grey walls, dark hardwood floors and a side-by-side washer and dryer.
Inspiration for a mid-sized transitional galley utility room in DC Metro with an undermount sink, recessed-panel cabinets, white cabinets, soapstone benchtops, grey walls, dark hardwood floors and a side-by-side washer and dryer.

Taryn DeVincent
Design ideas for a small country laundry room in Philadelphia with a farmhouse sink, recessed-panel cabinets, white cabinets, soapstone benchtops, green walls, travertine floors, a side-by-side washer and dryer and beige floor.
Design ideas for a small country laundry room in Philadelphia with a farmhouse sink, recessed-panel cabinets, white cabinets, soapstone benchtops, green walls, travertine floors, a side-by-side washer and dryer and beige floor.
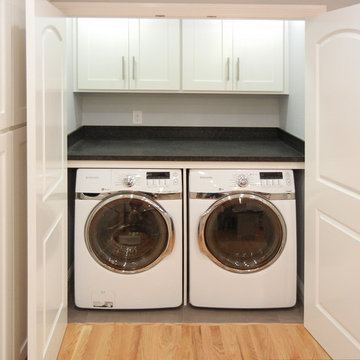
Mid-sized traditional single-wall laundry cupboard with shaker cabinets, white cabinets, soapstone benchtops and a side-by-side washer and dryer.
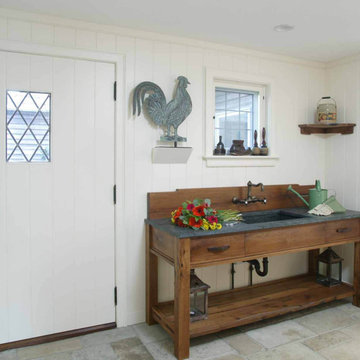
Photo by Randy O'Rourke
Design ideas for a traditional laundry room in Boston with an integrated sink, medium wood cabinets, soapstone benchtops, white walls and travertine floors.
Design ideas for a traditional laundry room in Boston with an integrated sink, medium wood cabinets, soapstone benchtops, white walls and travertine floors.
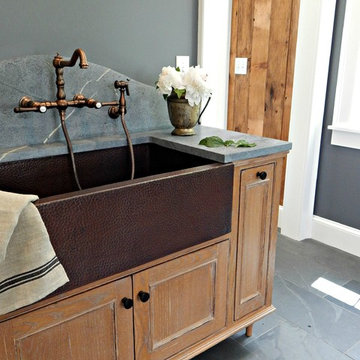
Photo of a mid-sized traditional single-wall utility room in New York with a farmhouse sink, beaded inset cabinets, soapstone benchtops, grey walls, slate floors, grey benchtop and medium wood cabinets.
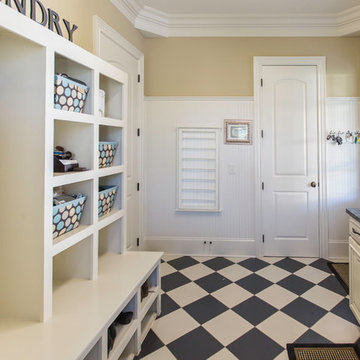
This is an example of a mid-sized transitional galley utility room in Raleigh with an undermount sink, white cabinets, soapstone benchtops, beige walls, porcelain floors, a side-by-side washer and dryer and raised-panel cabinets.

Check out the laundry details as well. The beloved house cats claimed the entire corner of cabinetry for the ultimate maze (and clever litter box concealment).
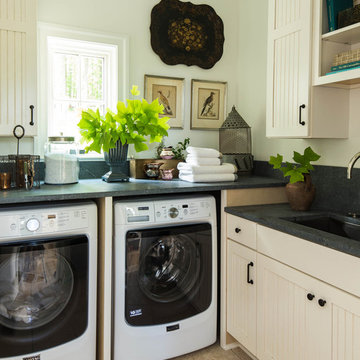
Photography by Laurey Glenn
Mid-sized country l-shaped dedicated laundry room in Other with shaker cabinets, beige cabinets, a side-by-side washer and dryer, soapstone benchtops, an undermount sink and white walls.
Mid-sized country l-shaped dedicated laundry room in Other with shaker cabinets, beige cabinets, a side-by-side washer and dryer, soapstone benchtops, an undermount sink and white walls.
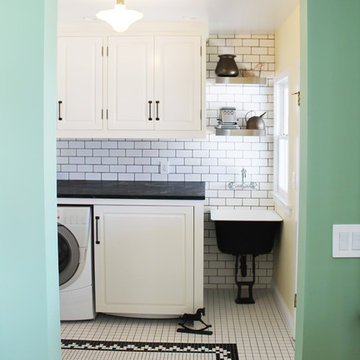
Pops of sea green and soft washed yellow colored walls add a brightness to this classic black & white laundry room.
Design ideas for a mid-sized country single-wall dedicated laundry room in Los Angeles with a farmhouse sink, raised-panel cabinets, white cabinets, soapstone benchtops, ceramic floors and beige walls.
Design ideas for a mid-sized country single-wall dedicated laundry room in Los Angeles with a farmhouse sink, raised-panel cabinets, white cabinets, soapstone benchtops, ceramic floors and beige walls.
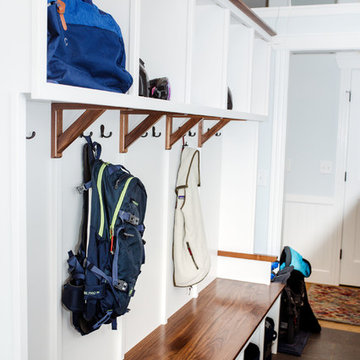
This is an example of a mid-sized traditional l-shaped utility room in Burlington with an undermount sink, shaker cabinets, white cabinets, soapstone benchtops, blue walls, porcelain floors, a side-by-side washer and dryer, brown floor and black benchtop.

Wide plank Curly Birch flooring custom sawn in the USA by Hull Forest Products, 1-800-928-9602. www.hullforest.com.
Photo by David Lamb Photography
This is an example of a mid-sized transitional u-shaped dedicated laundry room in Los Angeles with a farmhouse sink, glass-front cabinets, white cabinets, soapstone benchtops, white walls, medium hardwood floors and a side-by-side washer and dryer.
This is an example of a mid-sized transitional u-shaped dedicated laundry room in Los Angeles with a farmhouse sink, glass-front cabinets, white cabinets, soapstone benchtops, white walls, medium hardwood floors and a side-by-side washer and dryer.
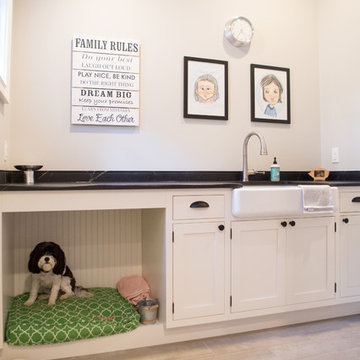
Pepper!!! Patiently waiting beneath the lovely 100-year edge on the soapstone counter top...wondering why we need to show the whole internet her fortress of solitude. Heather Shier (Photographer)
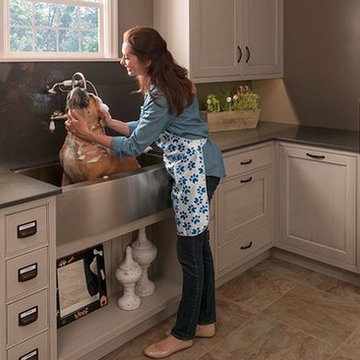
Large, stainless steel sink with wall faucet that has a sprinkler head makes bath time easier. This unique space is loaded with amenities devoted to pampering four-legged family members, including an island for brushing, built-in water fountain, and hideaway food dish holders.
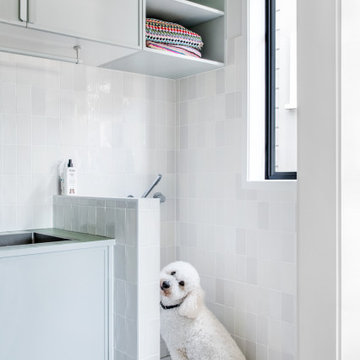
Design ideas for a large traditional single-wall laundry room in Brisbane with a drop-in sink, light wood cabinets, copper benchtops, white splashback, porcelain splashback, white walls, dark hardwood floors, a stacked washer and dryer, brown floor and yellow benchtop.
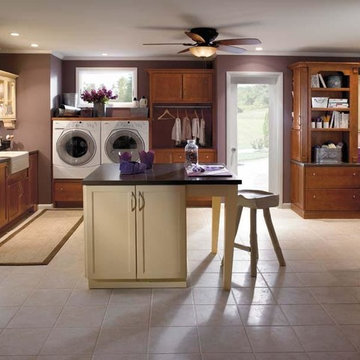
Design ideas for an expansive traditional single-wall utility room in Other with a farmhouse sink, recessed-panel cabinets, medium wood cabinets, soapstone benchtops, purple walls, porcelain floors, a side-by-side washer and dryer and beige floor.
Laundry Room Design Ideas with Soapstone Benchtops and Copper Benchtops
1