Laundry Room Design Ideas with White Cabinets and Soapstone Benchtops
Refine by:
Budget
Sort by:Popular Today
1 - 20 of 149 photos
Item 1 of 3

Photos by SpaceCrafting
Inspiration for a large transitional l-shaped dedicated laundry room in Minneapolis with a farmhouse sink, recessed-panel cabinets, white cabinets, soapstone benchtops, grey walls, dark hardwood floors, a stacked washer and dryer and brown floor.
Inspiration for a large transitional l-shaped dedicated laundry room in Minneapolis with a farmhouse sink, recessed-panel cabinets, white cabinets, soapstone benchtops, grey walls, dark hardwood floors, a stacked washer and dryer and brown floor.
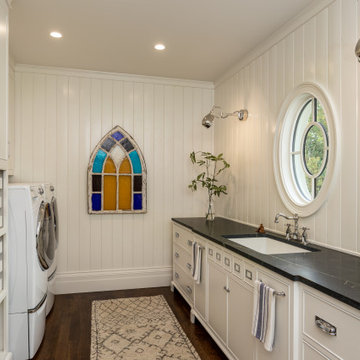
Inspiration for a mid-sized transitional galley dedicated laundry room in Other with an undermount sink, beaded inset cabinets, white cabinets, soapstone benchtops, white walls, dark hardwood floors, a side-by-side washer and dryer, brown floor and black benchtop.
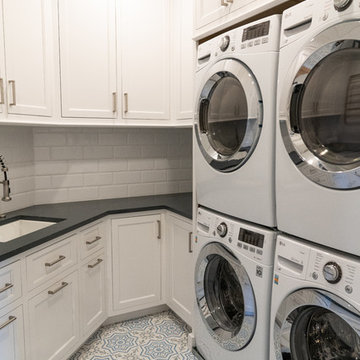
This is an example of a mid-sized traditional u-shaped dedicated laundry room in DC Metro with an undermount sink, recessed-panel cabinets, white cabinets, soapstone benchtops, vinyl floors, a stacked washer and dryer, multi-coloured floor and grey benchtop.
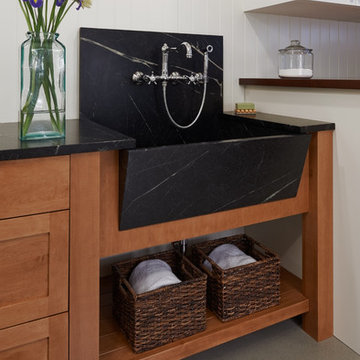
Photographer: NW Architectural Photography / Remodeler: Homeworks by Kelly
This is an example of a traditional galley utility room in Seattle with a farmhouse sink, shaker cabinets, white cabinets, soapstone benchtops, white walls, concrete floors and a side-by-side washer and dryer.
This is an example of a traditional galley utility room in Seattle with a farmhouse sink, shaker cabinets, white cabinets, soapstone benchtops, white walls, concrete floors and a side-by-side washer and dryer.
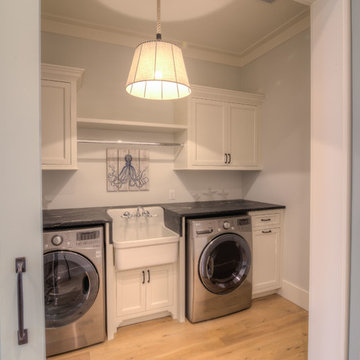
Perfect Laundry Room for making laundry task seem pleasant! BM White Dove and SW Comfort Gray Barn Doors. Pewter Hardware. Construction by Borges Brooks Builders.
Fletcher Isaacs Photography

With the original, unfinished laundry room located in the enclosed porch with plywood subflooring and bare shiplap on the walls, our client was ready for a change.
To create a functional size laundry/utility room, Blackline Renovations repurposed part of the enclosed porch and slightly expanded into the original kitchen footprint. With a small space to work with, form and function was paramount. Blackline Renovations’ creative solution involved carefully designing an efficient layout with accessible storage. The laundry room was thus designed with floor-to-ceiling cabinetry and a stacked washer/dryer to provide enough space for a folding station and drying area. The lower cabinet beneath the drying area was even customized to conceal and store a cat litter box. Every square inch was wisely utilized to maximize this small space.
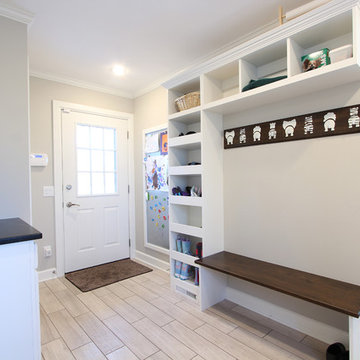
Open cubbies were placed near the back door in this mudroom / laundry room. The vertical storage is shoe storage and the horizontal storage is great space for baskets and dog storage. A metal sheet pan from a local hardware store was framed for displaying artwork. The bench top is stained to hide wear and tear. The coat hook rail was a DIY project the homeowner did to add a bit of whimsy to the space.
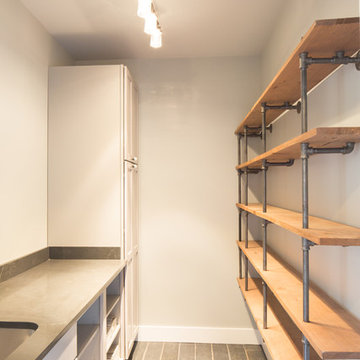
MichaelChristiePhotography
Mid-sized country single-wall dedicated laundry room in Detroit with an undermount sink, shaker cabinets, white cabinets, soapstone benchtops, grey walls, dark hardwood floors, a stacked washer and dryer, brown floor and grey benchtop.
Mid-sized country single-wall dedicated laundry room in Detroit with an undermount sink, shaker cabinets, white cabinets, soapstone benchtops, grey walls, dark hardwood floors, a stacked washer and dryer, brown floor and grey benchtop.
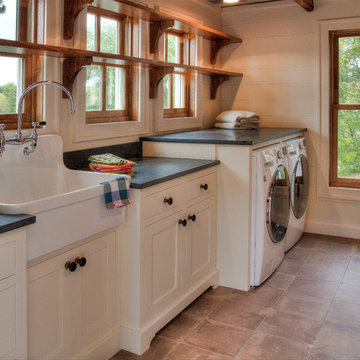
Design ideas for a mid-sized country single-wall dedicated laundry room in Minneapolis with a farmhouse sink, white cabinets, soapstone benchtops, white walls, ceramic floors, a side-by-side washer and dryer, beige floor and shaker cabinets.
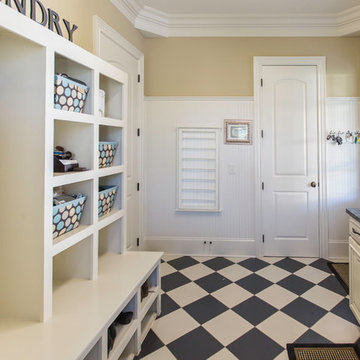
This is an example of a mid-sized transitional galley utility room in Raleigh with an undermount sink, white cabinets, soapstone benchtops, beige walls, porcelain floors, a side-by-side washer and dryer and raised-panel cabinets.
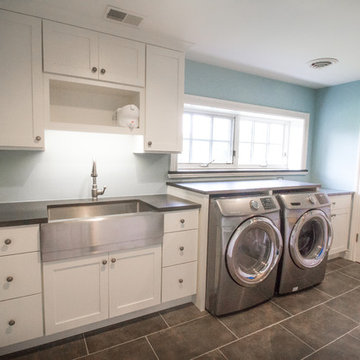
Mid-sized transitional single-wall dedicated laundry room in Detroit with a farmhouse sink, shaker cabinets, white cabinets, soapstone benchtops, blue walls, ceramic floors and a side-by-side washer and dryer.
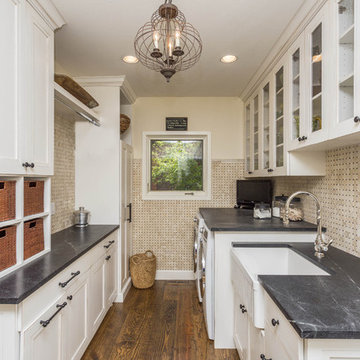
The laundry room features Soapstone countertops and a basketweave travetine wainscot
Photo Credit: Bella Vita Photography
Large country galley utility room in Phoenix with a farmhouse sink, recessed-panel cabinets, white cabinets, soapstone benchtops, beige walls, medium hardwood floors, a side-by-side washer and dryer, brown floor and grey benchtop.
Large country galley utility room in Phoenix with a farmhouse sink, recessed-panel cabinets, white cabinets, soapstone benchtops, beige walls, medium hardwood floors, a side-by-side washer and dryer, brown floor and grey benchtop.
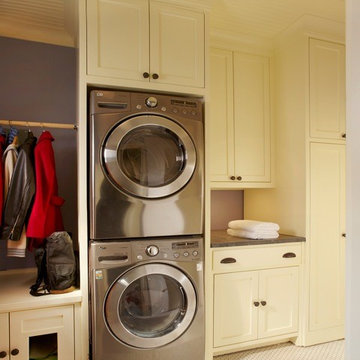
Inspiration for a small traditional single-wall utility room in Dallas with shaker cabinets, white cabinets, soapstone benchtops, grey walls, ceramic floors and a stacked washer and dryer.

French Country laundry room with farmhouse sink in all white cabinetry vanity, beige travertine flooring, black metal framed windows, and distressed wood folding table.
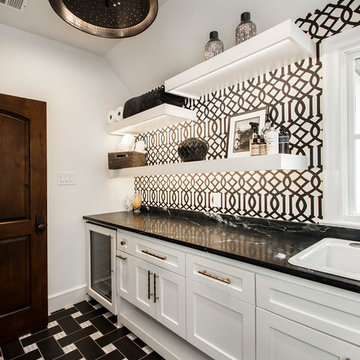
Versatile Imaging
Large traditional l-shaped dedicated laundry room in Dallas with a drop-in sink, recessed-panel cabinets, white cabinets, soapstone benchtops, white walls, porcelain floors, a side-by-side washer and dryer, multi-coloured floor and black benchtop.
Large traditional l-shaped dedicated laundry room in Dallas with a drop-in sink, recessed-panel cabinets, white cabinets, soapstone benchtops, white walls, porcelain floors, a side-by-side washer and dryer, multi-coloured floor and black benchtop.
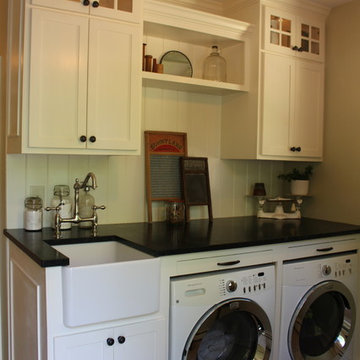
Taryn DeVincent
Design ideas for a small country laundry room in Philadelphia with a farmhouse sink, recessed-panel cabinets, white cabinets, soapstone benchtops, green walls, travertine floors, a side-by-side washer and dryer and beige floor.
Design ideas for a small country laundry room in Philadelphia with a farmhouse sink, recessed-panel cabinets, white cabinets, soapstone benchtops, green walls, travertine floors, a side-by-side washer and dryer and beige floor.
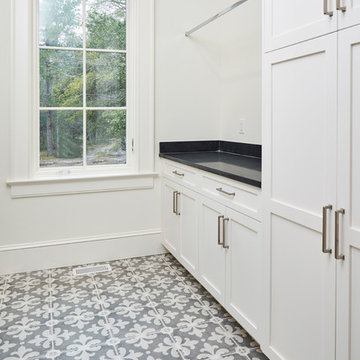
Matthew Scott Photographer, INC
Inspiration for a mid-sized transitional u-shaped dedicated laundry room in Charleston with an undermount sink, shaker cabinets, white cabinets, soapstone benchtops, white walls, ceramic floors, a side-by-side washer and dryer, multi-coloured floor and black benchtop.
Inspiration for a mid-sized transitional u-shaped dedicated laundry room in Charleston with an undermount sink, shaker cabinets, white cabinets, soapstone benchtops, white walls, ceramic floors, a side-by-side washer and dryer, multi-coloured floor and black benchtop.
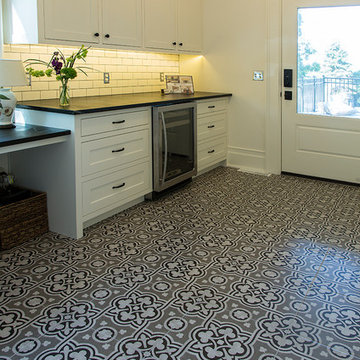
Photo of a mid-sized transitional laundry room in Other with beaded inset cabinets, white cabinets, soapstone benchtops, white walls, multi-coloured floor and black benchtop.
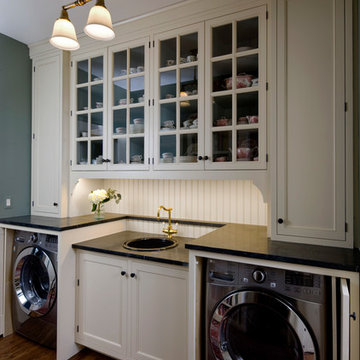
Butler's Pantry between kitchen and dining room doubles as a Laundry room. Laundry machines are hidden behind doors. Leslie Schwartz Photography
This is an example of a small traditional single-wall utility room in Chicago with a single-bowl sink, beaded inset cabinets, white cabinets, soapstone benchtops, green walls, medium hardwood floors, a concealed washer and dryer and black benchtop.
This is an example of a small traditional single-wall utility room in Chicago with a single-bowl sink, beaded inset cabinets, white cabinets, soapstone benchtops, green walls, medium hardwood floors, a concealed washer and dryer and black benchtop.
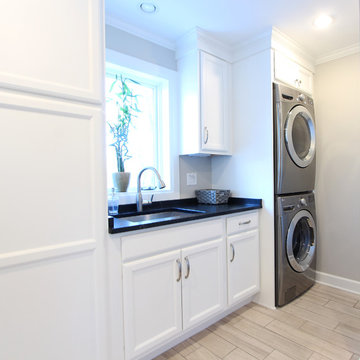
A new layout was created in this mudroom/laundry room. The washer and dryer were stacked to make more room for white cabinets. A large single bowl undermount sink was added. Soapstone countertops were used and cabinets go to the ceiling.
Laundry Room Design Ideas with White Cabinets and Soapstone Benchtops
1