Laundry Room Design Ideas with Soapstone Benchtops
Refine by:
Budget
Sort by:Popular Today
1 - 20 of 64 photos
Item 1 of 3
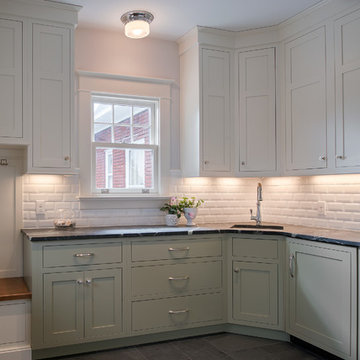
Inspiration for a mid-sized transitional u-shaped utility room in Other with an undermount sink, shaker cabinets, white cabinets, soapstone benchtops, blue walls and slate floors.
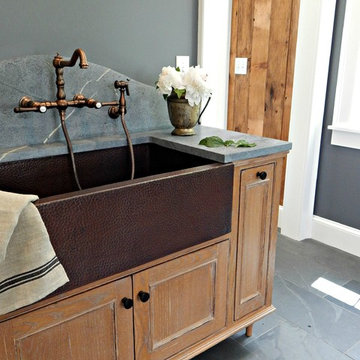
Photo of a mid-sized traditional single-wall utility room in New York with a farmhouse sink, beaded inset cabinets, soapstone benchtops, grey walls, slate floors, grey benchtop and medium wood cabinets.

Check out the laundry details as well. The beloved house cats claimed the entire corner of cabinetry for the ultimate maze (and clever litter box concealment).

Wide plank Curly Birch flooring custom sawn in the USA by Hull Forest Products, 1-800-928-9602. www.hullforest.com.
Photo by David Lamb Photography
This is an example of a mid-sized transitional u-shaped dedicated laundry room in Los Angeles with a farmhouse sink, glass-front cabinets, white cabinets, soapstone benchtops, white walls, medium hardwood floors and a side-by-side washer and dryer.
This is an example of a mid-sized transitional u-shaped dedicated laundry room in Los Angeles with a farmhouse sink, glass-front cabinets, white cabinets, soapstone benchtops, white walls, medium hardwood floors and a side-by-side washer and dryer.
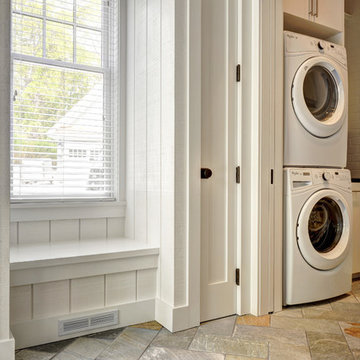
The Hamptons Collection Cove Hollow by Yankee Barn Homes
Mudroom/Laundry Room
Chris Foster Photography
Photo of a mid-sized traditional galley dedicated laundry room in New York with an undermount sink, flat-panel cabinets, white cabinets, soapstone benchtops, white walls, travertine floors and a stacked washer and dryer.
Photo of a mid-sized traditional galley dedicated laundry room in New York with an undermount sink, flat-panel cabinets, white cabinets, soapstone benchtops, white walls, travertine floors and a stacked washer and dryer.
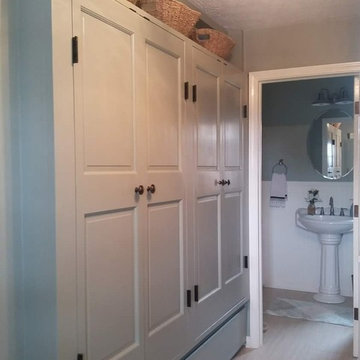
New laundry room and pantry area. Background 1 of 4 new bathrooms EWC Home Services Bathroom remodel and design.
Photo of a mid-sized country l-shaped utility room in Indianapolis with raised-panel cabinets, soapstone benchtops, limestone floors, a stacked washer and dryer, beige floor and black benchtop.
Photo of a mid-sized country l-shaped utility room in Indianapolis with raised-panel cabinets, soapstone benchtops, limestone floors, a stacked washer and dryer, beige floor and black benchtop.
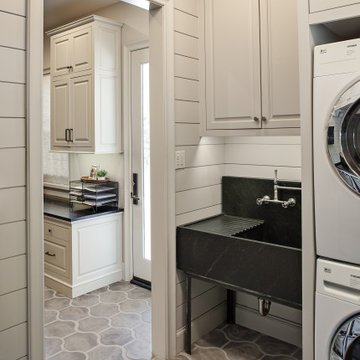
Partial view of Laundry room with custom designed & fabricated soapstone utility sink with integrated drain board and custom raw steel legs. Laundry features two stacked washer / dryer sets. Painted ship-lap walls with decorative raw concrete floor tiles. View to adjacent mudroom that includes a small built-in office space.
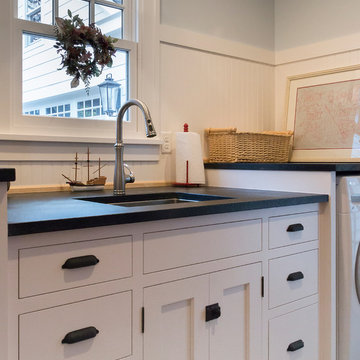
Mid-sized traditional galley dedicated laundry room in Chicago with an undermount sink, flat-panel cabinets, white cabinets, soapstone benchtops, porcelain floors, a side-by-side washer and dryer and grey walls.
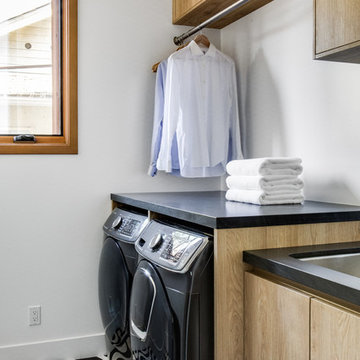
Mid-sized contemporary single-wall dedicated laundry room in Orange County with an undermount sink, flat-panel cabinets, light wood cabinets, soapstone benchtops, white walls, ceramic floors, a side-by-side washer and dryer, multi-coloured floor and black benchtop.
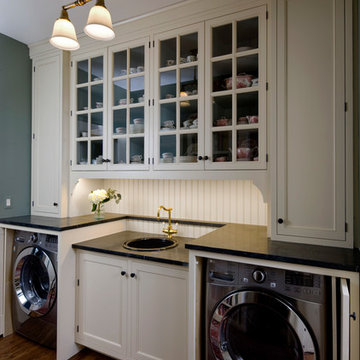
Butler's Pantry between kitchen and dining room doubles as a Laundry room. Laundry machines are hidden behind doors. Leslie Schwartz Photography
This is an example of a small traditional single-wall utility room in Chicago with a single-bowl sink, beaded inset cabinets, white cabinets, soapstone benchtops, green walls, medium hardwood floors, a concealed washer and dryer and black benchtop.
This is an example of a small traditional single-wall utility room in Chicago with a single-bowl sink, beaded inset cabinets, white cabinets, soapstone benchtops, green walls, medium hardwood floors, a concealed washer and dryer and black benchtop.
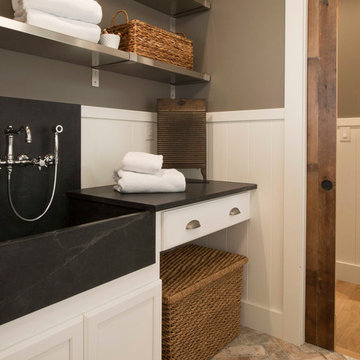
Photo by: Karr Bick Kitchen & Bath
This is an example of a mid-sized traditional galley laundry room in St Louis with flat-panel cabinets, white cabinets, soapstone benchtops, grey walls, brick floors, a side-by-side washer and dryer and a farmhouse sink.
This is an example of a mid-sized traditional galley laundry room in St Louis with flat-panel cabinets, white cabinets, soapstone benchtops, grey walls, brick floors, a side-by-side washer and dryer and a farmhouse sink.
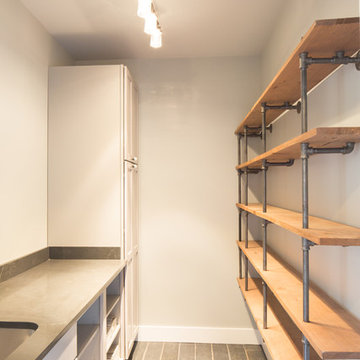
MichaelChristiePhotography
Mid-sized country single-wall dedicated laundry room in Detroit with an undermount sink, shaker cabinets, white cabinets, soapstone benchtops, grey walls, dark hardwood floors, a stacked washer and dryer, brown floor and grey benchtop.
Mid-sized country single-wall dedicated laundry room in Detroit with an undermount sink, shaker cabinets, white cabinets, soapstone benchtops, grey walls, dark hardwood floors, a stacked washer and dryer, brown floor and grey benchtop.
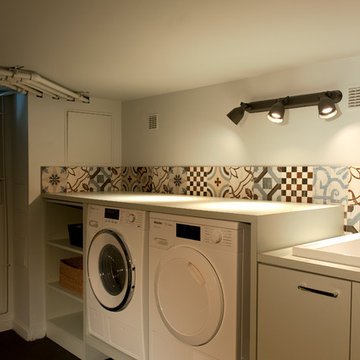
Buanderie en sous sol
Catherine Mauffrey
Design ideas for a large transitional single-wall utility room in Other with an undermount sink, beaded inset cabinets, blue cabinets, soapstone benchtops, multi-coloured walls, ceramic floors, a side-by-side washer and dryer, black floor and blue benchtop.
Design ideas for a large transitional single-wall utility room in Other with an undermount sink, beaded inset cabinets, blue cabinets, soapstone benchtops, multi-coloured walls, ceramic floors, a side-by-side washer and dryer, black floor and blue benchtop.

This is an extermely efficient laundry room with built in dog crates. the stacked washer and dryer is on the left
Inspiration for a small country galley utility room in Philadelphia with a farmhouse sink, beaded inset cabinets, white cabinets, soapstone benchtops, white walls, brick floors, a stacked washer and dryer, black benchtop and vaulted.
Inspiration for a small country galley utility room in Philadelphia with a farmhouse sink, beaded inset cabinets, white cabinets, soapstone benchtops, white walls, brick floors, a stacked washer and dryer, black benchtop and vaulted.

This is an example of a small modern single-wall dedicated laundry room in San Francisco with a single-bowl sink, flat-panel cabinets, light wood cabinets, soapstone benchtops, multi-coloured splashback, porcelain splashback, beige walls, medium hardwood floors, an integrated washer and dryer, brown floor and black benchtop.
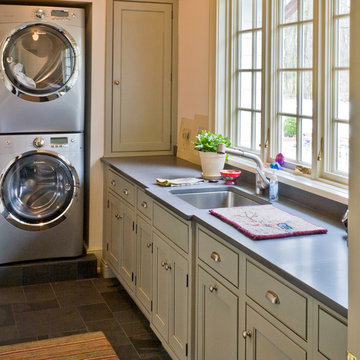
Photo of a mid-sized traditional l-shaped laundry room in Chicago with beaded inset cabinets, grey cabinets, soapstone benchtops, beige walls, slate floors, a stacked washer and dryer and an undermount sink.
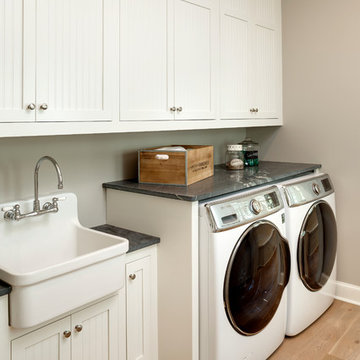
Design ideas for a mid-sized traditional galley dedicated laundry room in Minneapolis with a farmhouse sink, white cabinets, soapstone benchtops, beige walls, light hardwood floors, a side-by-side washer and dryer and recessed-panel cabinets.
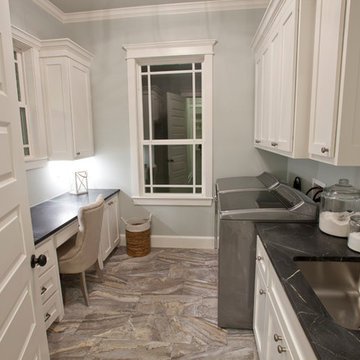
Laundry room with separate desk space with soapstone countertops.
Photo of a large arts and crafts galley dedicated laundry room in Austin with a drop-in sink, shaker cabinets, white cabinets, soapstone benchtops, grey walls and medium hardwood floors.
Photo of a large arts and crafts galley dedicated laundry room in Austin with a drop-in sink, shaker cabinets, white cabinets, soapstone benchtops, grey walls and medium hardwood floors.

mud room with secondary laundry
This is an example of a mid-sized country galley utility room in Other with an undermount sink, shaker cabinets, brown cabinets, soapstone benchtops, white walls, slate floors, a stacked washer and dryer, grey floor, beige benchtop and panelled walls.
This is an example of a mid-sized country galley utility room in Other with an undermount sink, shaker cabinets, brown cabinets, soapstone benchtops, white walls, slate floors, a stacked washer and dryer, grey floor, beige benchtop and panelled walls.
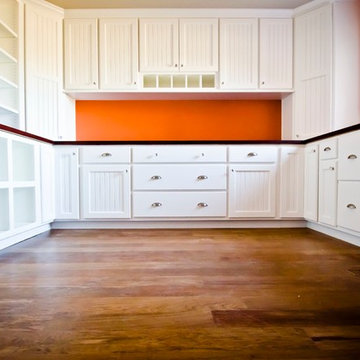
Jana Bussanich
Photo of a mid-sized traditional dedicated laundry room in Denver with white cabinets, orange walls, medium hardwood floors, raised-panel cabinets, soapstone benchtops, brown floor and black benchtop.
Photo of a mid-sized traditional dedicated laundry room in Denver with white cabinets, orange walls, medium hardwood floors, raised-panel cabinets, soapstone benchtops, brown floor and black benchtop.
Laundry Room Design Ideas with Soapstone Benchtops
1