Laundry Room Design Ideas with Solid Surface Benchtops and Yellow Walls
Refine by:
Budget
Sort by:Popular Today
1 - 20 of 34 photos
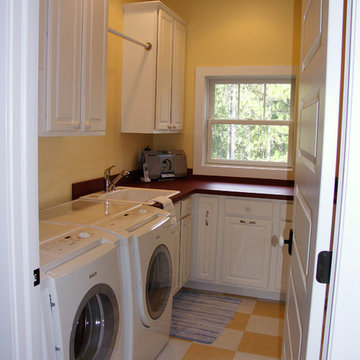
Photo of a mid-sized arts and crafts l-shaped dedicated laundry room in Other with a drop-in sink, shaker cabinets, white cabinets, solid surface benchtops, yellow walls, ceramic floors and a side-by-side washer and dryer.
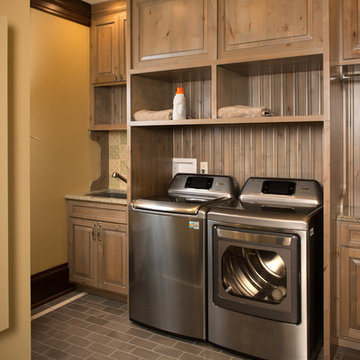
Dedicated laundry room with customized cabinets and stainless steel appliances. Grey-brown subway tile floor coordinates with light colored cabinetry .
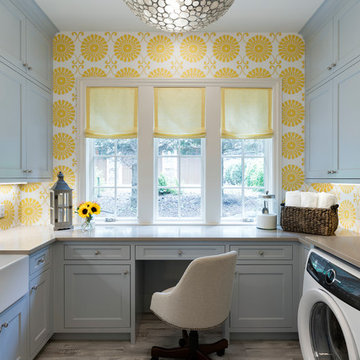
Photos by Spacecrafting Photography
This is an example of a traditional u-shaped utility room in Minneapolis with a farmhouse sink, recessed-panel cabinets, solid surface benchtops, yellow walls, a side-by-side washer and dryer, grey floor and grey cabinets.
This is an example of a traditional u-shaped utility room in Minneapolis with a farmhouse sink, recessed-panel cabinets, solid surface benchtops, yellow walls, a side-by-side washer and dryer, grey floor and grey cabinets.
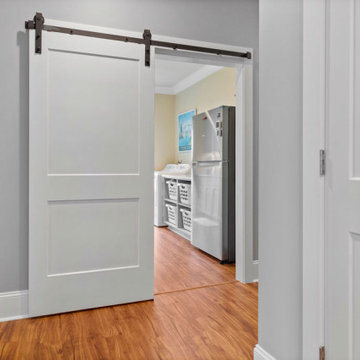
Hallway to laundry room with barn door.
Photo of a large beach style galley dedicated laundry room in Raleigh with shaker cabinets, solid surface benchtops, yellow walls, a side-by-side washer and dryer, white benchtop, a single-bowl sink and blue cabinets.
Photo of a large beach style galley dedicated laundry room in Raleigh with shaker cabinets, solid surface benchtops, yellow walls, a side-by-side washer and dryer, white benchtop, a single-bowl sink and blue cabinets.
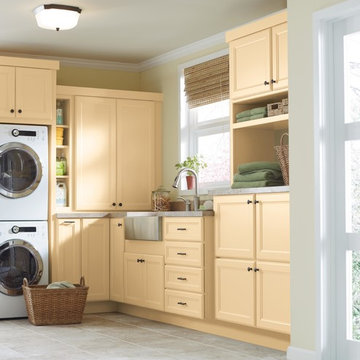
An efficient laundry room should run like a well-oiled machine. Having a designated place for everything means that routine chores become a breeze.
Martha Stewart Living Turkey Hill PureStyle cabinetry in Fortune Cookie.
Martha Stewart Living hardware in Bronze
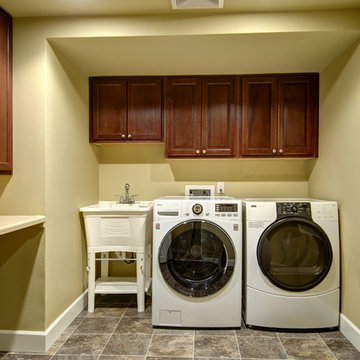
©Finished Basement Company
Full laundry room with utility sink and storage
Design ideas for a mid-sized traditional l-shaped dedicated laundry room in Denver with an utility sink, raised-panel cabinets, dark wood cabinets, solid surface benchtops, yellow walls, slate floors, a side-by-side washer and dryer, brown floor and beige benchtop.
Design ideas for a mid-sized traditional l-shaped dedicated laundry room in Denver with an utility sink, raised-panel cabinets, dark wood cabinets, solid surface benchtops, yellow walls, slate floors, a side-by-side washer and dryer, brown floor and beige benchtop.
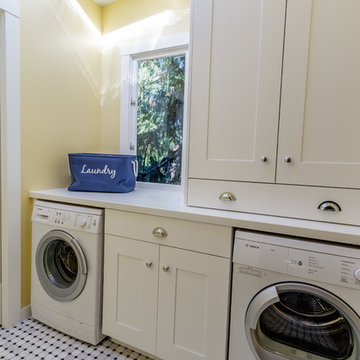
Chris Holmes
Design ideas for a mid-sized arts and crafts galley dedicated laundry room in San Francisco with shaker cabinets, white cabinets, solid surface benchtops, yellow walls, marble floors and a side-by-side washer and dryer.
Design ideas for a mid-sized arts and crafts galley dedicated laundry room in San Francisco with shaker cabinets, white cabinets, solid surface benchtops, yellow walls, marble floors and a side-by-side washer and dryer.
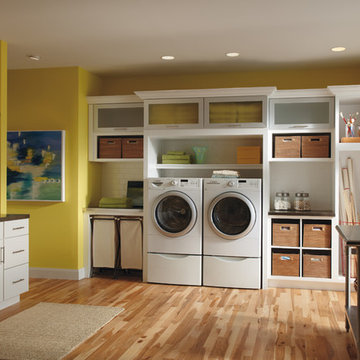
Large contemporary u-shaped dedicated laundry room in Chicago with an undermount sink, white cabinets, yellow walls, medium hardwood floors, a side-by-side washer and dryer, flat-panel cabinets, solid surface benchtops and brown floor.
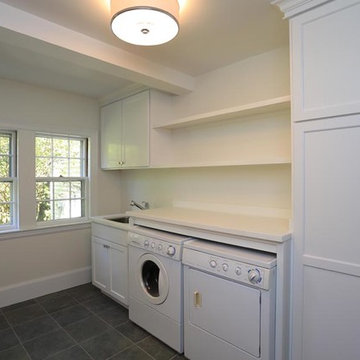
This is an example of a mid-sized traditional single-wall dedicated laundry room in Portland Maine with a drop-in sink, shaker cabinets, white cabinets, solid surface benchtops, yellow walls, slate floors and a side-by-side washer and dryer.
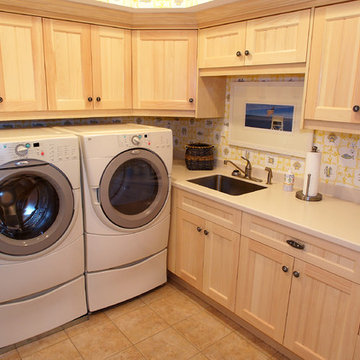
Laundry room with white-washed cabinets& Corian countertops.
Photographer Marc Clery
Boardwalk Builders, Rehoboth Beach, DE
www.boardwalkbuilders.com
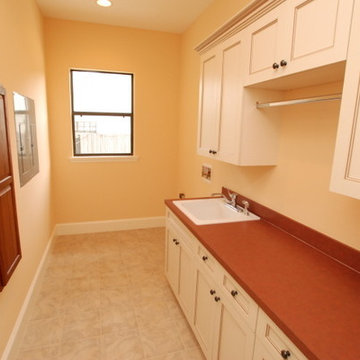
Design ideas for a small traditional galley dedicated laundry room in Orlando with a drop-in sink, raised-panel cabinets, white cabinets, solid surface benchtops, yellow walls, ceramic floors and a side-by-side washer and dryer.
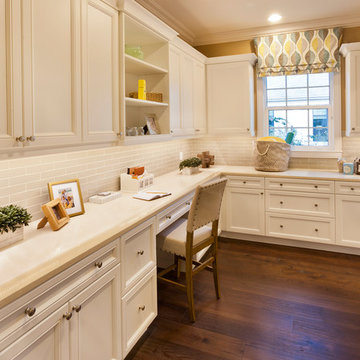
Muted colors lead you to The Victoria, a 5,193 SF model home where architectural elements, features and details delight you in every room. This estate-sized home is located in The Concession, an exclusive, gated community off University Parkway at 8341 Lindrick Lane. John Cannon Homes, newest model offers 3 bedrooms, 3.5 baths, great room, dining room and kitchen with separate dining area. Completing the home is a separate executive-sized suite, bonus room, her studio and his study and 3-car garage.
Gene Pollux Photography
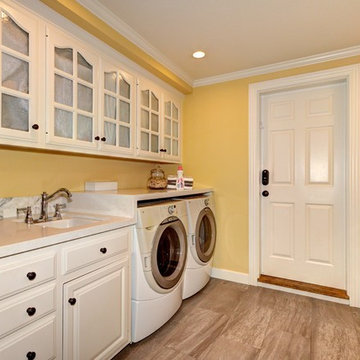
Large traditional galley dedicated laundry room in San Francisco with an undermount sink, raised-panel cabinets, white cabinets, solid surface benchtops, yellow walls, porcelain floors, a side-by-side washer and dryer, brown floor and white benchtop.
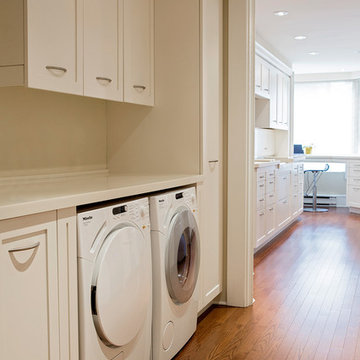
The laundry room is at the far end of the kitchen pantry area, with a pocket door leading from the entry hall. Matching white shaker cabinetry with cream wall colour continues the serene feeling and clean lines of the kitchen and pantry area. Photography by Tim McGhie
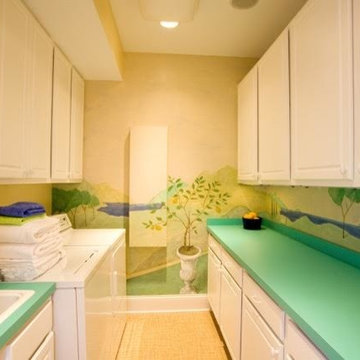
Mid-sized contemporary galley dedicated laundry room in Columbus with a drop-in sink, raised-panel cabinets, white cabinets, solid surface benchtops, yellow walls, light hardwood floors, a side-by-side washer and dryer and beige floor.
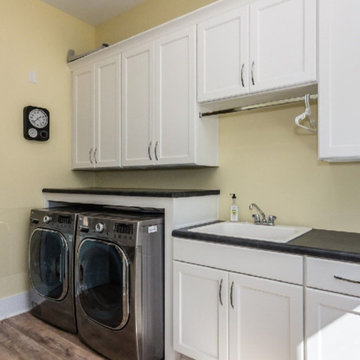
Inspiration for a large traditional u-shaped utility room in Raleigh with a drop-in sink, shaker cabinets, white cabinets, solid surface benchtops, yellow walls, medium hardwood floors, a side-by-side washer and dryer and brown floor.
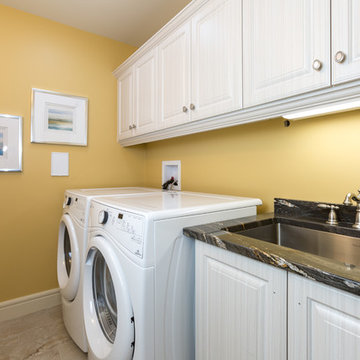
Design ideas for a mid-sized traditional single-wall dedicated laundry room in Other with an undermount sink, raised-panel cabinets, white cabinets, solid surface benchtops, yellow walls, vinyl floors and a side-by-side washer and dryer.
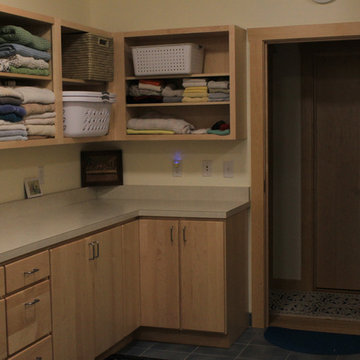
Custom Wood Cabinets
Custom Maple Trim
Open Cabinets
Flat-panel Cabinets
This is an example of an expansive transitional l-shaped dedicated laundry room in New York with an utility sink, open cabinets, light wood cabinets, solid surface benchtops, yellow walls, ceramic floors and a side-by-side washer and dryer.
This is an example of an expansive transitional l-shaped dedicated laundry room in New York with an utility sink, open cabinets, light wood cabinets, solid surface benchtops, yellow walls, ceramic floors and a side-by-side washer and dryer.
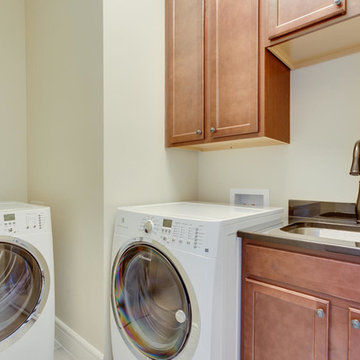
Traditional l-shaped dedicated laundry room in DC Metro with a single-bowl sink, medium wood cabinets, solid surface benchtops, yellow walls, ceramic floors and a side-by-side washer and dryer.
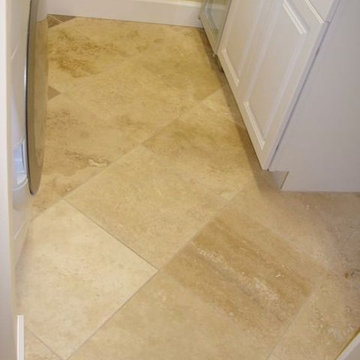
This is an example of a mid-sized traditional galley utility room in Jacksonville with an undermount sink, raised-panel cabinets, white cabinets, solid surface benchtops, yellow walls, ceramic floors and a side-by-side washer and dryer.
Laundry Room Design Ideas with Solid Surface Benchtops and Yellow Walls
1