Laundry Room Design Ideas with Solid Surface Benchtops
Refine by:
Budget
Sort by:Popular Today
1 - 20 of 1,893 photos
Item 1 of 2

Gorgeous spacious bright and fun orange laundry with black penny tiles.
This is an example of a large contemporary single-wall dedicated laundry room in Melbourne with an undermount sink, flat-panel cabinets, orange cabinets, solid surface benchtops, porcelain floors, a side-by-side washer and dryer, white walls and grey benchtop.
This is an example of a large contemporary single-wall dedicated laundry room in Melbourne with an undermount sink, flat-panel cabinets, orange cabinets, solid surface benchtops, porcelain floors, a side-by-side washer and dryer, white walls and grey benchtop.
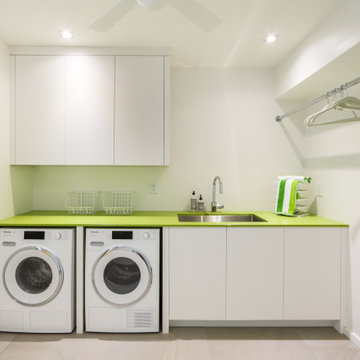
Design ideas for a small contemporary single-wall dedicated laundry room in Atlanta with an undermount sink, flat-panel cabinets, white cabinets, solid surface benchtops, white walls, a side-by-side washer and dryer, beige floor, green benchtop and porcelain floors.
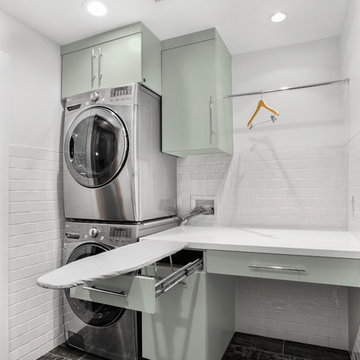
Juliana Franco
Design ideas for a mid-sized midcentury single-wall dedicated laundry room in Houston with flat-panel cabinets, solid surface benchtops, white walls, porcelain floors, a stacked washer and dryer, grey floor and green cabinets.
Design ideas for a mid-sized midcentury single-wall dedicated laundry room in Houston with flat-panel cabinets, solid surface benchtops, white walls, porcelain floors, a stacked washer and dryer, grey floor and green cabinets.
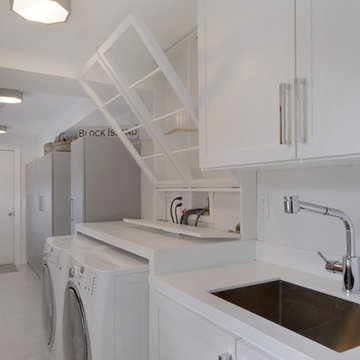
Design ideas for a large modern single-wall dedicated laundry room in New York with an undermount sink, recessed-panel cabinets, white cabinets, solid surface benchtops, white walls, porcelain floors and a side-by-side washer and dryer.
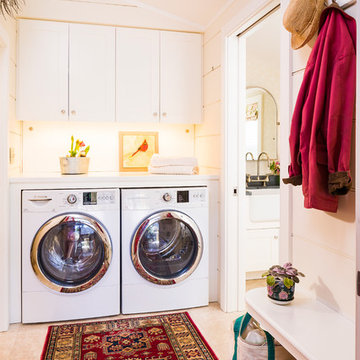
Charles Parker/Images Plus
Design ideas for a mid-sized transitional single-wall utility room in Burlington with a side-by-side washer and dryer, shaker cabinets, white cabinets, solid surface benchtops, white walls and travertine floors.
Design ideas for a mid-sized transitional single-wall utility room in Burlington with a side-by-side washer and dryer, shaker cabinets, white cabinets, solid surface benchtops, white walls and travertine floors.
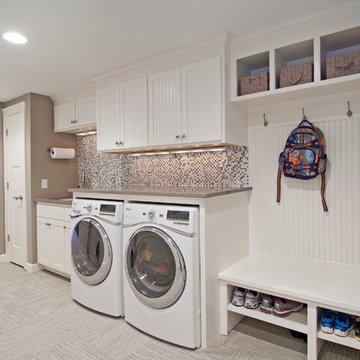
This is an example of a large traditional single-wall utility room in Minneapolis with white cabinets, a side-by-side washer and dryer, an undermount sink, shaker cabinets, solid surface benchtops, ceramic floors, grey floor, beige benchtop and grey walls.
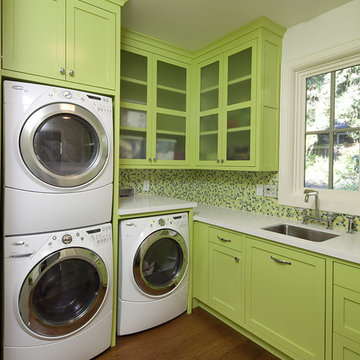
Apple green laundry room
Photo of a contemporary laundry room in San Francisco with green cabinets, solid surface benchtops, a stacked washer and dryer, an undermount sink, brown floor and white benchtop.
Photo of a contemporary laundry room in San Francisco with green cabinets, solid surface benchtops, a stacked washer and dryer, an undermount sink, brown floor and white benchtop.

Photo of a transitional laundry room in Chicago with an undermount sink, recessed-panel cabinets, blue cabinets, solid surface benchtops, porcelain floors, a side-by-side washer and dryer, blue floor and white benchtop.

Design ideas for a transitional u-shaped utility room in San Francisco with a farmhouse sink, shaker cabinets, green cabinets, solid surface benchtops, green splashback, mosaic tile splashback, grey walls, porcelain floors, a side-by-side washer and dryer, green floor and white benchtop.

The patterned floor continues into the laundry room where double sets of appliances and plenty of countertops and storage helps the family manage household demands.

Huge Second Floor Laundry with open counters for Laundry baskets/rolling carts.
Photo of a large country galley dedicated laundry room in Chicago with an undermount sink, beaded inset cabinets, blue cabinets, solid surface benchtops, white walls, concrete floors, a side-by-side washer and dryer, black floor and white benchtop.
Photo of a large country galley dedicated laundry room in Chicago with an undermount sink, beaded inset cabinets, blue cabinets, solid surface benchtops, white walls, concrete floors, a side-by-side washer and dryer, black floor and white benchtop.
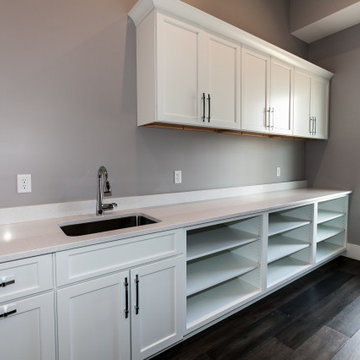
Custom white cabinetry, a small sink, and lots of cubbbies with storage complete this custom laundry room.
Inspiration for a mid-sized midcentury galley utility room in Salt Lake City with an undermount sink, shaker cabinets, white cabinets, solid surface benchtops, grey walls, dark hardwood floors, brown floor and white benchtop.
Inspiration for a mid-sized midcentury galley utility room in Salt Lake City with an undermount sink, shaker cabinets, white cabinets, solid surface benchtops, grey walls, dark hardwood floors, brown floor and white benchtop.
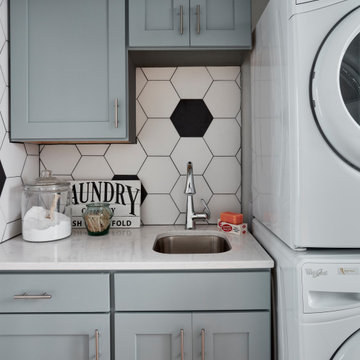
A fully functioning laundry space was carved out of a guest bedroom and located in the hallway on the 2nd floor.
Inspiration for a small transitional single-wall dedicated laundry room in St Louis with an undermount sink, shaker cabinets, blue cabinets, solid surface benchtops, white walls, ceramic floors, a stacked washer and dryer, black floor and white benchtop.
Inspiration for a small transitional single-wall dedicated laundry room in St Louis with an undermount sink, shaker cabinets, blue cabinets, solid surface benchtops, white walls, ceramic floors, a stacked washer and dryer, black floor and white benchtop.
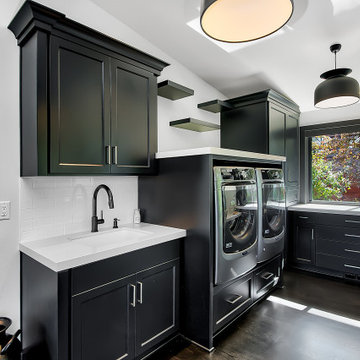
White & Black farmhouse inspired Kitchen with pops of color.
This is an example of a transitional laundry room in Portland with an undermount sink, recessed-panel cabinets, black cabinets, solid surface benchtops, white splashback, ceramic splashback, dark hardwood floors, black floor and white benchtop.
This is an example of a transitional laundry room in Portland with an undermount sink, recessed-panel cabinets, black cabinets, solid surface benchtops, white splashback, ceramic splashback, dark hardwood floors, black floor and white benchtop.
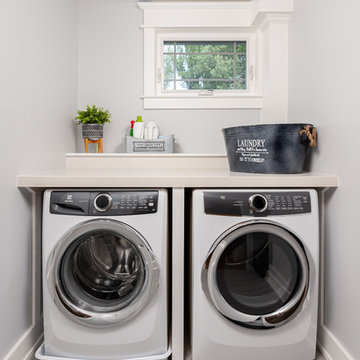
Mid-sized transitional single-wall dedicated laundry room in DC Metro with grey walls, a side-by-side washer and dryer, grey floor, solid surface benchtops and beige benchtop.
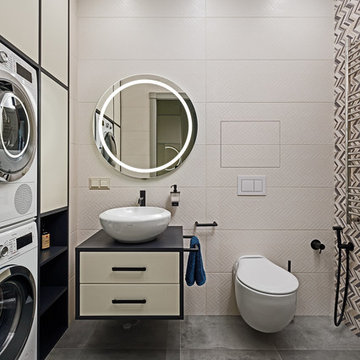
Photo of a mid-sized contemporary single-wall utility room in Moscow with flat-panel cabinets, beige cabinets, beige walls, porcelain floors, grey floor, a drop-in sink, solid surface benchtops, a stacked washer and dryer and black benchtop.
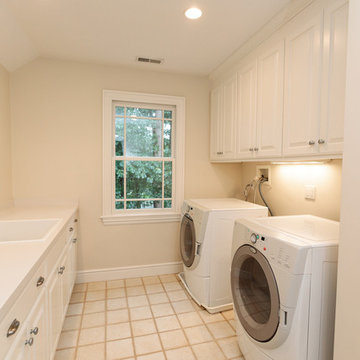
http://8pheasantrun.com
Welcome to this sought after North Wayland colonial located at the end of a cul-de-sac lined with beautiful trees. The front door opens to a grand foyer with gleaming hardwood floors throughout and attention to detail around every corner. The formal living room leads into the dining room which has access to the spectacular chef's kitchen. The large eat-in breakfast area has french doors overlooking the picturesque backyard. The open floor plan features a majestic family room with a cathedral ceiling and an impressive stone fireplace. The back staircase is architecturally handsome and conveniently located off of the kitchen and family room giving access to the bedrooms upstairs. The master bedroom is not to be missed with a stunning en suite master bath equipped with a double vanity sink, wine chiller and a large walk in closet. The additional spacious bedrooms all feature en-suite baths. The finished basement includes potential wine cellar, a large play room and an exercise room.
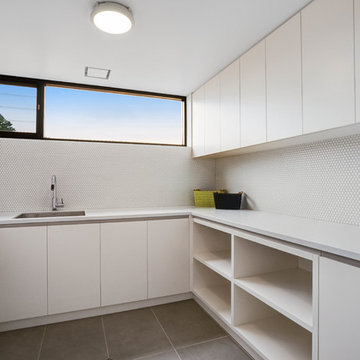
Clixar Images
This is an example of a mid-sized contemporary u-shaped dedicated laundry room in Central Coast with an undermount sink, flat-panel cabinets, white cabinets, solid surface benchtops and white benchtop.
This is an example of a mid-sized contemporary u-shaped dedicated laundry room in Central Coast with an undermount sink, flat-panel cabinets, white cabinets, solid surface benchtops and white benchtop.
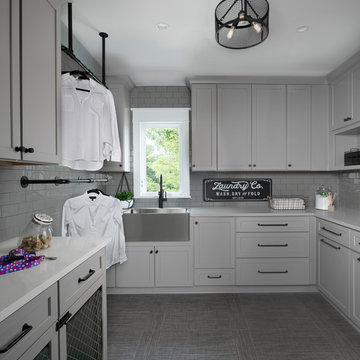
Grey shaker cabinets by Dura Supreme and the pipe shelving to hang clothes give this space a rustic, industrial feel. Plenty of room for laundry with tilt out hampers, counter space for folding and drying rack. Photography by Beth Singer.
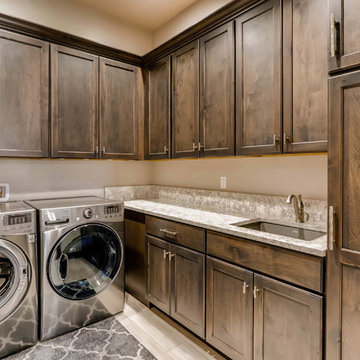
Photo of a mid-sized transitional u-shaped dedicated laundry room in Denver with an undermount sink, recessed-panel cabinets, dark wood cabinets, solid surface benchtops, beige walls, porcelain floors, a side-by-side washer and dryer, grey floor and grey benchtop.
Laundry Room Design Ideas with Solid Surface Benchtops
1