Laundry Room Design Ideas with Dark Wood Cabinets and Stainless Steel Cabinets
Refine by:
Budget
Sort by:Popular Today
1 - 20 of 2,193 photos
Item 1 of 3
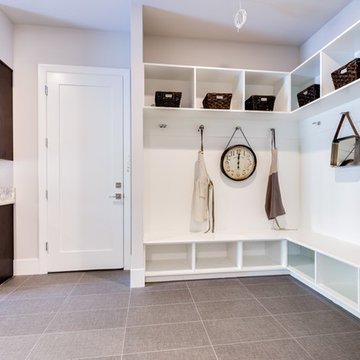
Photo of a large contemporary galley utility room in Seattle with an undermount sink, shaker cabinets, dark wood cabinets, granite benchtops, white walls, porcelain floors, a side-by-side washer and dryer, grey floor and multi-coloured benchtop.
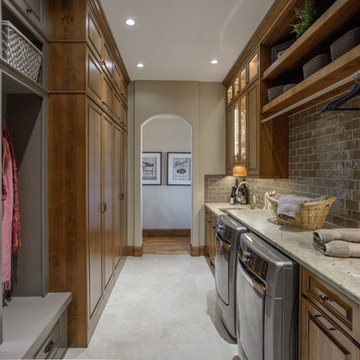
Libbie Holmes Photography
Inspiration for a large traditional galley utility room in Denver with an undermount sink, raised-panel cabinets, dark wood cabinets, granite benchtops, grey walls, concrete floors, a side-by-side washer and dryer and grey floor.
Inspiration for a large traditional galley utility room in Denver with an undermount sink, raised-panel cabinets, dark wood cabinets, granite benchtops, grey walls, concrete floors, a side-by-side washer and dryer and grey floor.
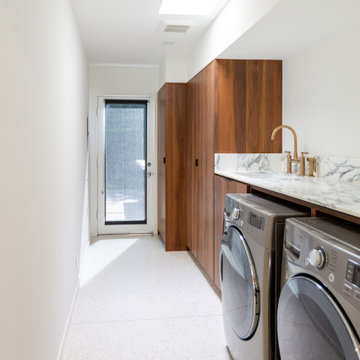
Inspiration for a mid-sized midcentury single-wall dedicated laundry room in Other with an undermount sink, flat-panel cabinets, dark wood cabinets, quartz benchtops, white splashback, engineered quartz splashback, white walls, a side-by-side washer and dryer, white floor and white benchtop.
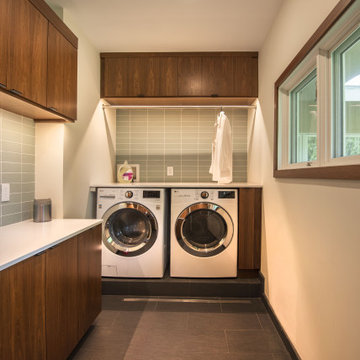
Inspiration for a midcentury l-shaped laundry room in Boston with flat-panel cabinets, dark wood cabinets, grey walls, a side-by-side washer and dryer, black floor and white benchtop.

Design ideas for a country l-shaped utility room in Denver with shaker cabinets, dark wood cabinets, a stacked washer and dryer and beige floor.
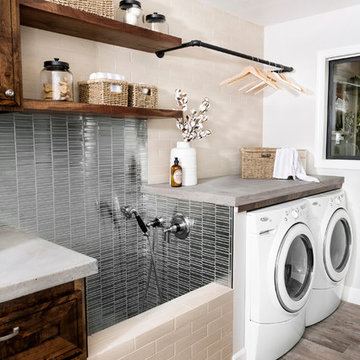
Photo of a mid-sized country single-wall dedicated laundry room in Sacramento with a drop-in sink, raised-panel cabinets, dark wood cabinets, concrete benchtops, white walls, medium hardwood floors, a side-by-side washer and dryer, brown floor and grey benchtop.
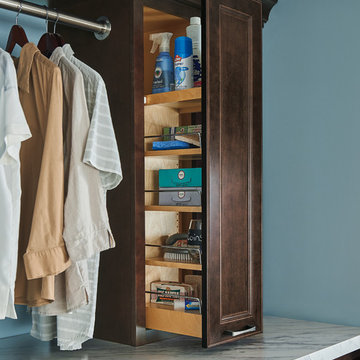
Photo of a traditional laundry cupboard in Other with recessed-panel cabinets and dark wood cabinets.
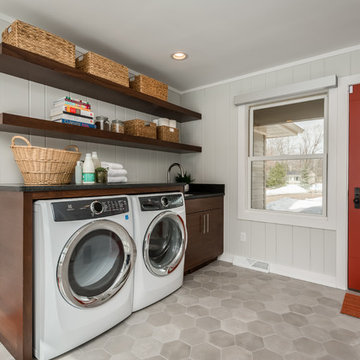
James Meyer Photography
Design ideas for a mid-sized midcentury single-wall laundry room in New York with an undermount sink, dark wood cabinets, granite benchtops, grey walls, ceramic floors, a side-by-side washer and dryer, grey floor, black benchtop and open cabinets.
Design ideas for a mid-sized midcentury single-wall laundry room in New York with an undermount sink, dark wood cabinets, granite benchtops, grey walls, ceramic floors, a side-by-side washer and dryer, grey floor, black benchtop and open cabinets.
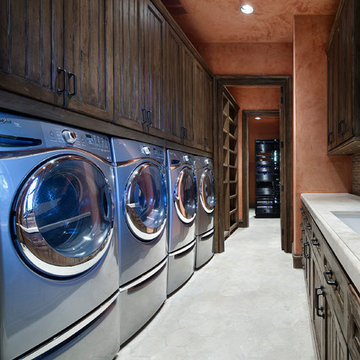
Inspiration for an expansive mediterranean galley dedicated laundry room in Houston with an undermount sink, recessed-panel cabinets, dark wood cabinets, a side-by-side washer and dryer, beige floor and beige benchtop.
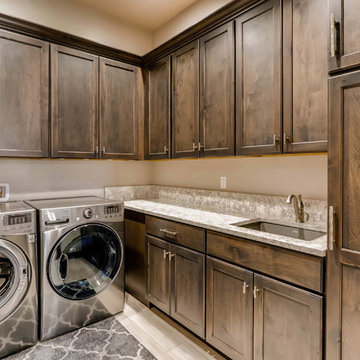
Photo of a mid-sized transitional u-shaped dedicated laundry room in Denver with an undermount sink, recessed-panel cabinets, dark wood cabinets, solid surface benchtops, beige walls, porcelain floors, a side-by-side washer and dryer, grey floor and grey benchtop.
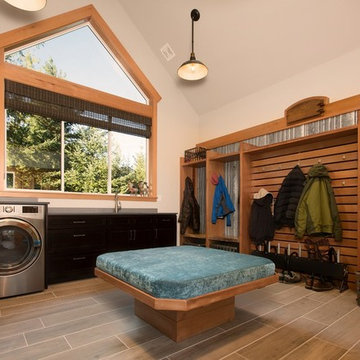
Cooper Carras Photography
Entry with mudroom and laundry room all in one. A place to drop wet ski gear, hang it up with dryer mounted behind cedar slats. Boot and glove dryer for wet gear. Colorful bench designed to withstand wet ski gear and wet dogs!
Sustainable design with reused aluminum siding, live edge wood bench seats, Paperstone counter tops and porcelain wood look plank tiles.
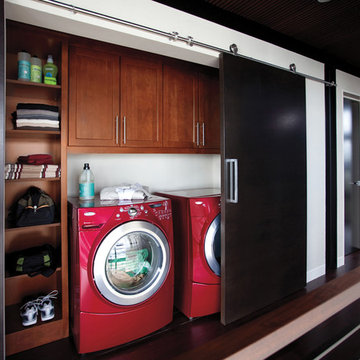
Transitional single-wall laundry cupboard in Other with recessed-panel cabinets, white walls, dark hardwood floors, a side-by-side washer and dryer, brown floor and dark wood cabinets.
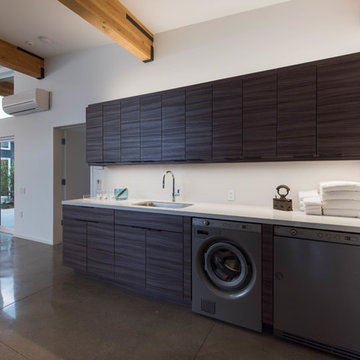
Creative Captures, David Barrios
Photo of a mid-sized midcentury single-wall utility room in Other with a single-bowl sink, flat-panel cabinets, dark wood cabinets, solid surface benchtops, white walls, concrete floors, a side-by-side washer and dryer and grey floor.
Photo of a mid-sized midcentury single-wall utility room in Other with a single-bowl sink, flat-panel cabinets, dark wood cabinets, solid surface benchtops, white walls, concrete floors, a side-by-side washer and dryer and grey floor.
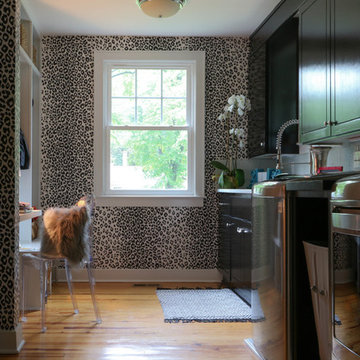
Photo of a mid-sized eclectic galley dedicated laundry room in Richmond with an undermount sink, shaker cabinets, dark wood cabinets, light hardwood floors, a side-by-side washer and dryer and brown floor.
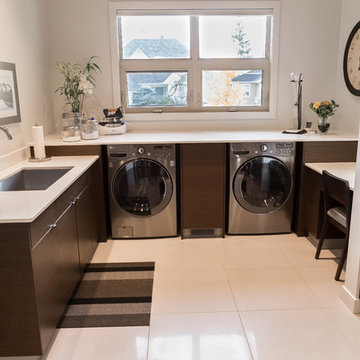
Scott Arthur Millwork | Perimeter Countertops Including Above Washer & Dryer and Lowered Desk | Caesarstone 4600 Organic White Quartz
Photo of a mid-sized contemporary u-shaped dedicated laundry room in Edmonton with an undermount sink, flat-panel cabinets, dark wood cabinets, solid surface benchtops, white walls and a side-by-side washer and dryer.
Photo of a mid-sized contemporary u-shaped dedicated laundry room in Edmonton with an undermount sink, flat-panel cabinets, dark wood cabinets, solid surface benchtops, white walls and a side-by-side washer and dryer.
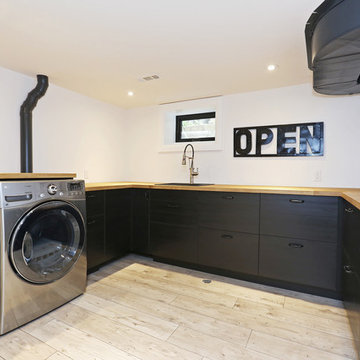
Dave Rempel
Large scandinavian u-shaped dedicated laundry room in Toronto with a drop-in sink, flat-panel cabinets, dark wood cabinets, wood benchtops, white walls, light hardwood floors and a side-by-side washer and dryer.
Large scandinavian u-shaped dedicated laundry room in Toronto with a drop-in sink, flat-panel cabinets, dark wood cabinets, wood benchtops, white walls, light hardwood floors and a side-by-side washer and dryer.
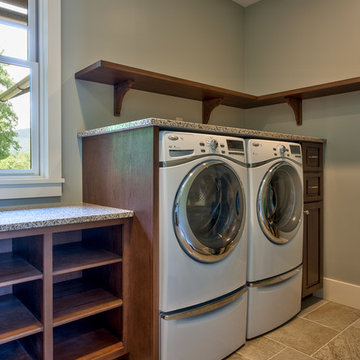
Small traditional l-shaped dedicated laundry room in Other with an undermount sink, raised-panel cabinets, dark wood cabinets, granite benchtops, grey walls, ceramic floors, a side-by-side washer and dryer, grey floor and grey benchtop.
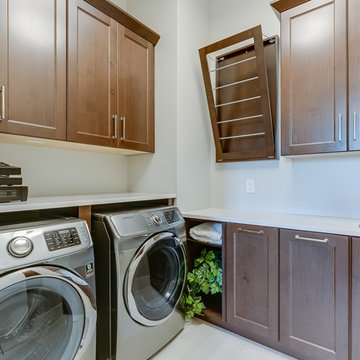
Scott Prokop
Photo of a traditional l-shaped laundry room in Other with an undermount sink, dark wood cabinets, a side-by-side washer and dryer and recessed-panel cabinets.
Photo of a traditional l-shaped laundry room in Other with an undermount sink, dark wood cabinets, a side-by-side washer and dryer and recessed-panel cabinets.
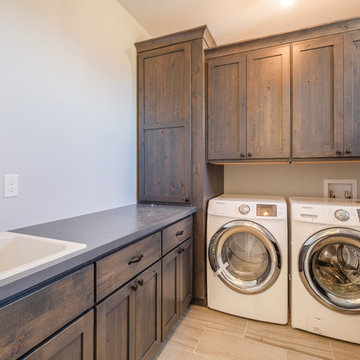
Shutter Avenue Photography
Design ideas for a mid-sized country u-shaped dedicated laundry room in Denver with a drop-in sink, shaker cabinets, dark wood cabinets, solid surface benchtops, grey walls, ceramic floors and a side-by-side washer and dryer.
Design ideas for a mid-sized country u-shaped dedicated laundry room in Denver with a drop-in sink, shaker cabinets, dark wood cabinets, solid surface benchtops, grey walls, ceramic floors and a side-by-side washer and dryer.
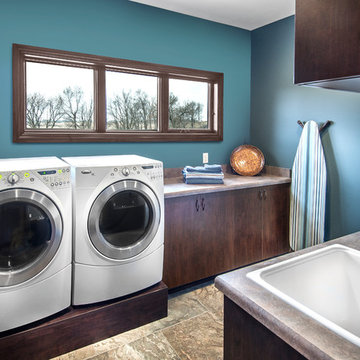
Alan Jackson - Jackson Studios
Mid-sized transitional galley dedicated laundry room in Omaha with a drop-in sink, flat-panel cabinets, dark wood cabinets, laminate benchtops, blue walls, vinyl floors, a side-by-side washer and dryer, brown floor and brown benchtop.
Mid-sized transitional galley dedicated laundry room in Omaha with a drop-in sink, flat-panel cabinets, dark wood cabinets, laminate benchtops, blue walls, vinyl floors, a side-by-side washer and dryer, brown floor and brown benchtop.
Laundry Room Design Ideas with Dark Wood Cabinets and Stainless Steel Cabinets
1