Laundry Room Design Ideas with Stone Slab Splashback and Light Hardwood Floors
Refine by:
Budget
Sort by:Popular Today
1 - 11 of 11 photos
Item 1 of 3
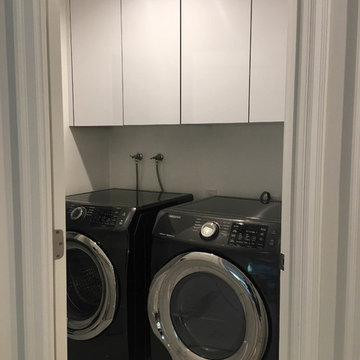
Cabinetry: Sollera Fine Cabinets
Countertop: Quartz
Design ideas for a large modern l-shaped laundry room in San Francisco with an undermount sink, flat-panel cabinets, beige cabinets, quartz benchtops, white splashback, stone slab splashback, light hardwood floors, beige floor and white benchtop.
Design ideas for a large modern l-shaped laundry room in San Francisco with an undermount sink, flat-panel cabinets, beige cabinets, quartz benchtops, white splashback, stone slab splashback, light hardwood floors, beige floor and white benchtop.
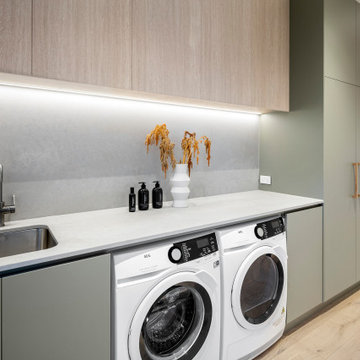
Laundry room integrated into pantry in new modern extension
This is an example of a mid-sized contemporary galley utility room in Melbourne with an undermount sink, green cabinets, marble benchtops, grey splashback, stone slab splashback, white walls, light hardwood floors and a side-by-side washer and dryer.
This is an example of a mid-sized contemporary galley utility room in Melbourne with an undermount sink, green cabinets, marble benchtops, grey splashback, stone slab splashback, white walls, light hardwood floors and a side-by-side washer and dryer.

Small country l-shaped dedicated laundry room in St Louis with a farmhouse sink, shaker cabinets, grey cabinets, granite benchtops, black splashback, stone slab splashback, white walls, light hardwood floors, a side-by-side washer and dryer, black benchtop and timber.
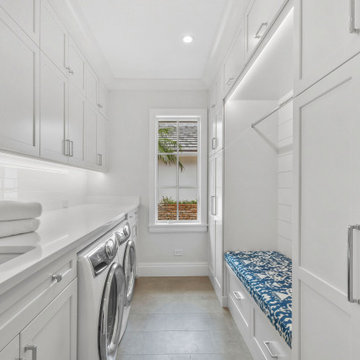
Stunning white inset cabinetry with gold and white accents.
Large transitional laundry room in Other with an undermount sink, beaded inset cabinets, white cabinets, quartzite benchtops, white splashback, stone slab splashback, light hardwood floors, brown floor and white benchtop.
Large transitional laundry room in Other with an undermount sink, beaded inset cabinets, white cabinets, quartzite benchtops, white splashback, stone slab splashback, light hardwood floors, brown floor and white benchtop.
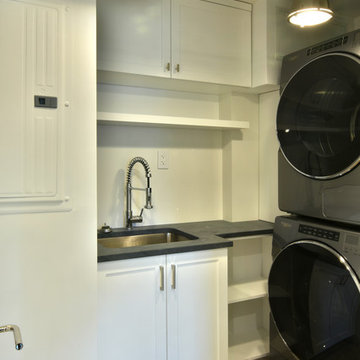
Stylish Greenwich Village home upgraded with shaker style custom cabinetry and millwork: kitchen, custom glass cabinetry and heater covers, library, vanities and laundry room.
Design, fabrication and install by Teoria Interiors.
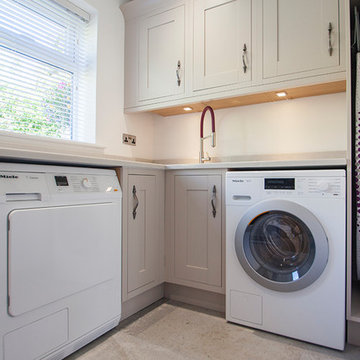
Taupe Painted Mackintosh Kitchen Design by Lorna one of our in house designers from Herbert William was recently completed in Whiteparish Wiltshire. This project was for a large sized kitchen that was part of a huge renovation project. Herbert William worked alongside the builders to ensure the renovation project went to plan.
The client wanted a traditional design with quality wooden cabinets. Mackintosh Framed Lissa Oak cabinets in a mix of taupe and hickory painted were chosen. Lorna helped to give the design a modern twist by helping the client to pick chrome highlights for the design with ceiling and under cabinet spotlight lighting. The client also opted pendants above the Kitchen Island to give the kitchen versatile use and atmosphere all day long.
The framed Mackintosh units have all drawer box inserts oak lined for a luxurious feel whilst Carrara quartz was used for the worktops and splash back. A Quooker combination boiling-water and mixer tap in Nordic design, complete with child proof push-and-turn handle and angled spout gives a modern, practical twist to the traditional Villeroy and Boch ceramic sink.
The clients attended one of our Chef Table events that helped them explore, test out and select the right appliances for them. They selected a gas hob and a range of four ovens, which include a warming drawer and full steam functionality. They also opted for a Coffee Centre and slimline wine chiller. We created a separate utility area for the dishwasher and washing machine.
Photography by Lia Vittone
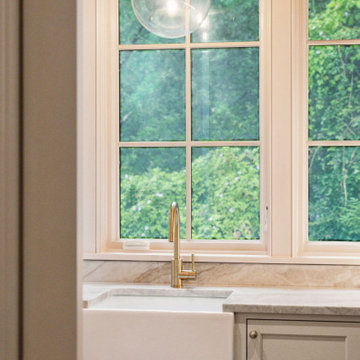
Inviting laundry room with custom inset cabinetry, fun and bold wallpaper ceiling, natural quartzite countertops, farmhouse sink and brass fixtures.
This is an example of a beach style laundry room in Charleston with a farmhouse sink, beaded inset cabinets, quartzite benchtops, stone slab splashback, light hardwood floors, a side-by-side washer and dryer and wallpaper.
This is an example of a beach style laundry room in Charleston with a farmhouse sink, beaded inset cabinets, quartzite benchtops, stone slab splashback, light hardwood floors, a side-by-side washer and dryer and wallpaper.
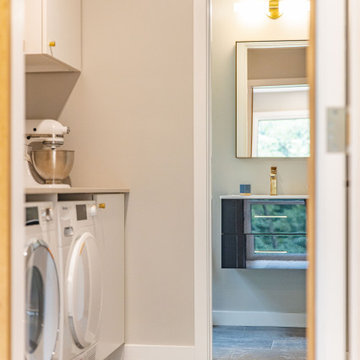
Large midcentury l-shaped laundry room in DC Metro with a single-bowl sink, flat-panel cabinets, light wood cabinets, solid surface benchtops, beige splashback, stone slab splashback, light hardwood floors, beige floor and beige benchtop.
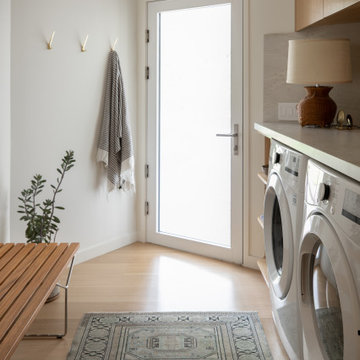
Photo of a mid-sized midcentury single-wall dedicated laundry room in Los Angeles with flat-panel cabinets, light wood cabinets, quartzite benchtops, stone slab splashback, white walls, light hardwood floors and a side-by-side washer and dryer.
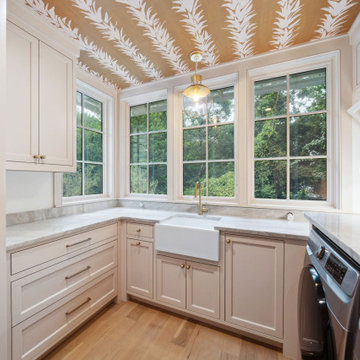
Inviting laundry room with custom inset cabinetry, fun and bold wallpaper ceiling, natural quartzite countertops, farmhouse sink and brass fixtures.
Inspiration for a beach style laundry room in Charleston with a farmhouse sink, beaded inset cabinets, quartzite benchtops, stone slab splashback, light hardwood floors, a side-by-side washer and dryer and wallpaper.
Inspiration for a beach style laundry room in Charleston with a farmhouse sink, beaded inset cabinets, quartzite benchtops, stone slab splashback, light hardwood floors, a side-by-side washer and dryer and wallpaper.
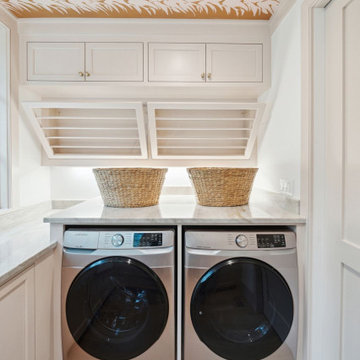
Inviting laundry room with custom inset cabinetry, fun and bold wallpaper ceiling, natural quartzite countertops, farmhouse sink and brass fixtures.
Design ideas for a beach style laundry room in Charleston with a farmhouse sink, beaded inset cabinets, quartzite benchtops, stone slab splashback, light hardwood floors, a side-by-side washer and dryer and wallpaper.
Design ideas for a beach style laundry room in Charleston with a farmhouse sink, beaded inset cabinets, quartzite benchtops, stone slab splashback, light hardwood floors, a side-by-side washer and dryer and wallpaper.
Laundry Room Design Ideas with Stone Slab Splashback and Light Hardwood Floors
1