Laundry
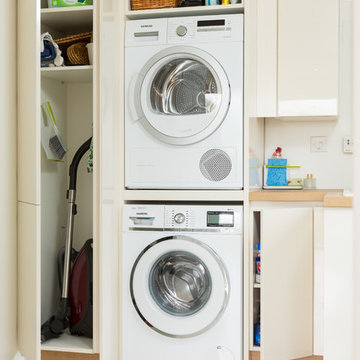
User friendly storage solutions for all your household products.
Photo of a mid-sized contemporary l-shaped laundry room in Hampshire with an undermount sink, flat-panel cabinets, white cabinets, granite benchtops, stone slab splashback and ceramic floors.
Photo of a mid-sized contemporary l-shaped laundry room in Hampshire with an undermount sink, flat-panel cabinets, white cabinets, granite benchtops, stone slab splashback and ceramic floors.
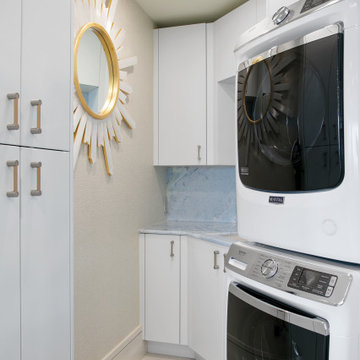
Inspiration for a small eclectic single-wall dedicated laundry room in Tampa with an undermount sink, flat-panel cabinets, white cabinets, quartzite benchtops, blue splashback, stone slab splashback, beige walls, porcelain floors, a stacked washer and dryer, beige floor, blue benchtop and wallpaper.
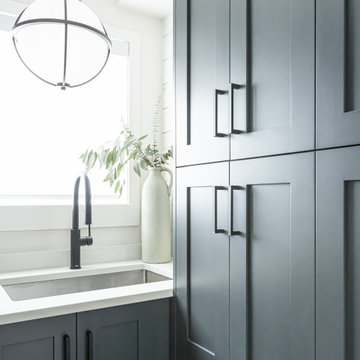
Design ideas for a mid-sized contemporary l-shaped utility room in Vancouver with an undermount sink, shaker cabinets, quartzite benchtops, multi-coloured splashback, stone slab splashback, white walls, vinyl floors, a side-by-side washer and dryer, brown floor, multi-coloured benchtop and planked wall panelling.
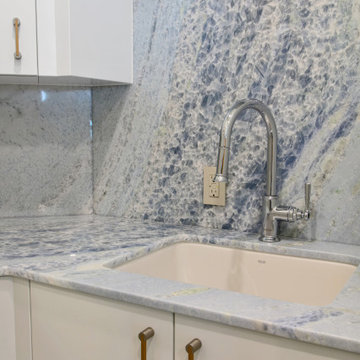
Small eclectic single-wall dedicated laundry room in Tampa with an undermount sink, flat-panel cabinets, white cabinets, quartzite benchtops, blue splashback, stone slab splashback, beige walls, porcelain floors, a stacked washer and dryer, beige floor, blue benchtop and wallpaper.
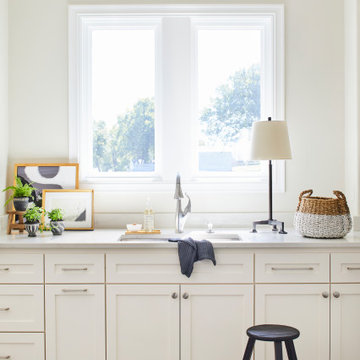
Our Ridgewood Estate project is a new build custom home located on acreage with a lake. It is filled with luxurious materials and family friendly details.
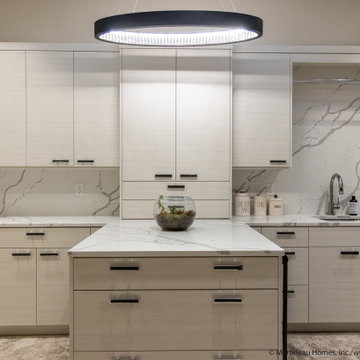
Design ideas for a large modern u-shaped laundry room in Salt Lake City with a drop-in sink, flat-panel cabinets, beige cabinets, quartzite benchtops, white splashback, stone slab splashback, beige walls, porcelain floors, beige floor and white benchtop.
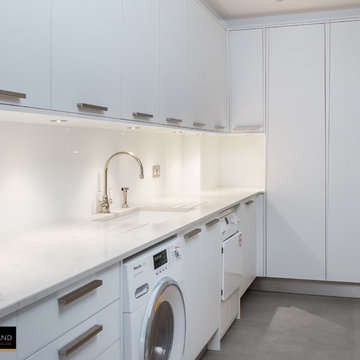
A clean lined satin laminate Kesseler utility room. The perfect compliment to the white bespoke kitchen. Featuring Caesarstone Bianco Drift quartz worktops, Perrin and Rowe polished nickel tap with hand spray and modern brushed steel handles, Miele washing machine and Miele tumble dryer
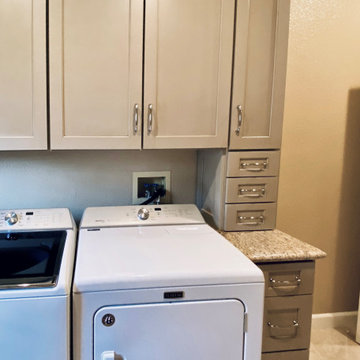
Elegant traditional style home with some old world and Italian touches and materials and warm inviting tones.
Inspiration for a mid-sized traditional u-shaped dedicated laundry room in San Francisco with an undermount sink, recessed-panel cabinets, beige cabinets, granite benchtops, beige splashback, stone slab splashback, beige walls, porcelain floors, a side-by-side washer and dryer, beige floor and beige benchtop.
Inspiration for a mid-sized traditional u-shaped dedicated laundry room in San Francisco with an undermount sink, recessed-panel cabinets, beige cabinets, granite benchtops, beige splashback, stone slab splashback, beige walls, porcelain floors, a side-by-side washer and dryer, beige floor and beige benchtop.

Inspiration for a large transitional l-shaped utility room in Detroit with a drop-in sink, shaker cabinets, white cabinets, solid surface benchtops, white splashback, stone slab splashback, beige walls, porcelain floors, a stacked washer and dryer, multi-coloured floor and white benchtop.
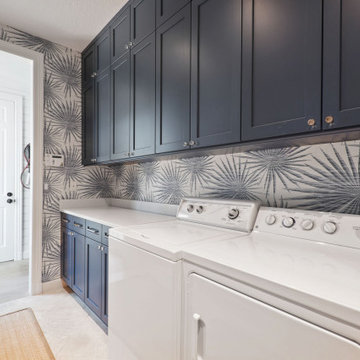
Gorgeous White kitchen featuring a hickory island with stunning quartzite.
Photo of a mid-sized transitional u-shaped laundry room in Other with recessed-panel cabinets, white cabinets, quartzite benchtops, grey splashback, stone slab splashback and grey benchtop.
Photo of a mid-sized transitional u-shaped laundry room in Other with recessed-panel cabinets, white cabinets, quartzite benchtops, grey splashback, stone slab splashback and grey benchtop.
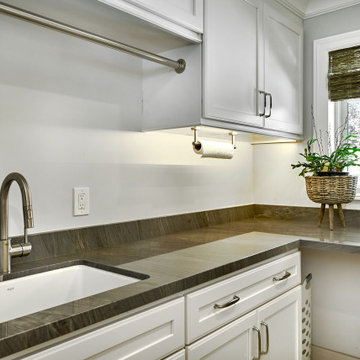
This is an example of a mid-sized transitional u-shaped dedicated laundry room in San Francisco with an undermount sink, recessed-panel cabinets, white cabinets, quartzite benchtops, grey splashback, stone slab splashback, grey walls, porcelain floors, a side-by-side washer and dryer, grey floor and grey benchtop.
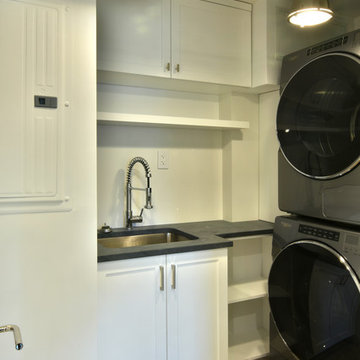
Stylish Greenwich Village home upgraded with shaker style custom cabinetry and millwork: kitchen, custom glass cabinetry and heater covers, library, vanities and laundry room.
Design, fabrication and install by Teoria Interiors.
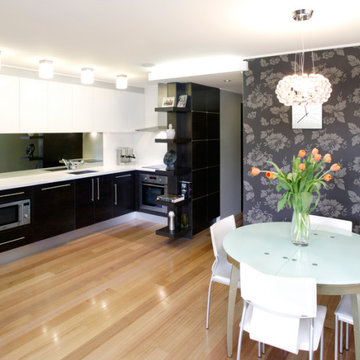
Photo of a small modern l-shaped dedicated laundry room in Sydney with an integrated sink, flat-panel cabinets, dark wood cabinets, quartz benchtops, white splashback, stone slab splashback, grey walls, medium hardwood floors, red floor, white benchtop and wallpaper.
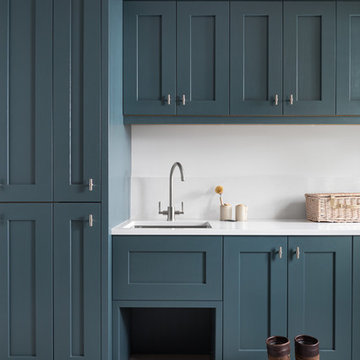
We paired this rich shade of blue with smooth, white quartz worktop to achieve a calming, clean space. This utility design shows how to combine functionality, clever storage solutions and timeless luxury.
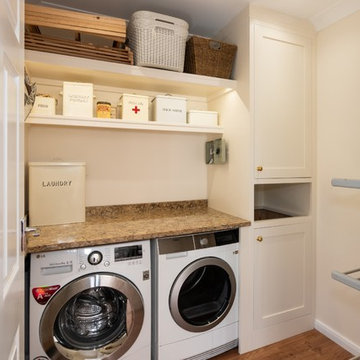
Inspiration for an expansive traditional galley laundry room in Essex with a double-bowl sink, shaker cabinets, beige cabinets, quartzite benchtops, brown splashback, stone slab splashback, medium hardwood floors, brown floor and brown benchtop.
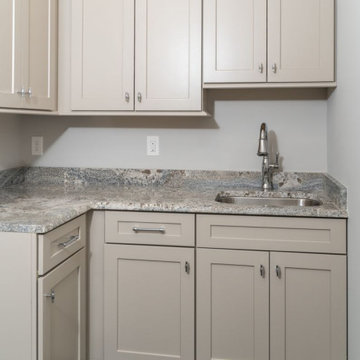
This is an example of a mid-sized l-shaped utility room in Other with an undermount sink, shaker cabinets, beige cabinets, granite benchtops, grey splashback, stone slab splashback, grey walls, porcelain floors, a side-by-side washer and dryer, black floor and grey benchtop.
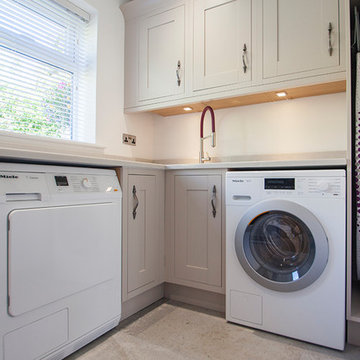
Taupe Painted Mackintosh Kitchen Design by Lorna one of our in house designers from Herbert William was recently completed in Whiteparish Wiltshire. This project was for a large sized kitchen that was part of a huge renovation project. Herbert William worked alongside the builders to ensure the renovation project went to plan.
The client wanted a traditional design with quality wooden cabinets. Mackintosh Framed Lissa Oak cabinets in a mix of taupe and hickory painted were chosen. Lorna helped to give the design a modern twist by helping the client to pick chrome highlights for the design with ceiling and under cabinet spotlight lighting. The client also opted pendants above the Kitchen Island to give the kitchen versatile use and atmosphere all day long.
The framed Mackintosh units have all drawer box inserts oak lined for a luxurious feel whilst Carrara quartz was used for the worktops and splash back. A Quooker combination boiling-water and mixer tap in Nordic design, complete with child proof push-and-turn handle and angled spout gives a modern, practical twist to the traditional Villeroy and Boch ceramic sink.
The clients attended one of our Chef Table events that helped them explore, test out and select the right appliances for them. They selected a gas hob and a range of four ovens, which include a warming drawer and full steam functionality. They also opted for a Coffee Centre and slimline wine chiller. We created a separate utility area for the dishwasher and washing machine.
Photography by Lia Vittone
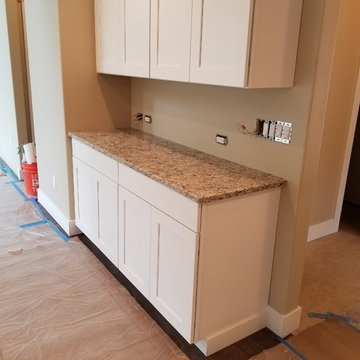
Area: Laundry & Mud Room
Product: Any Standard Remnant
Color: Coronado (MSI)
Edge: Eased (1/8" Radius)
Design ideas for a laundry room in Seattle with an undermount sink, stone slab splashback and quartz benchtops.
Design ideas for a laundry room in Seattle with an undermount sink, stone slab splashback and quartz benchtops.
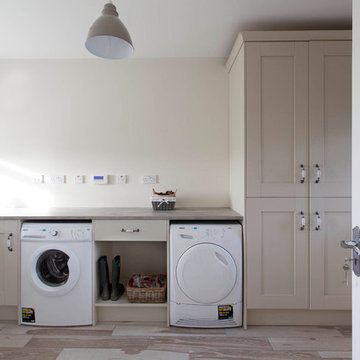
We created this bespoke solid tulip wood in-frame kitchen, handpainted in Farrow & Ball Wimborne White with Drop Cloth on the island for a detached family home in Co Meath. Premium 30mm granite work surfaces in Ice Blue have been selected adding to the luxury feel. .Infinity Media
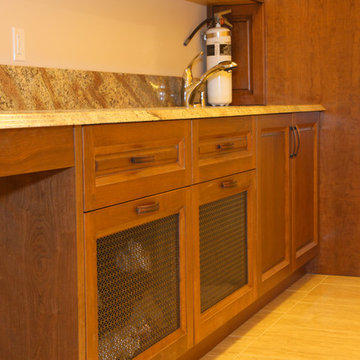
Dennis Robinson
Inspiration for a large traditional u-shaped dedicated laundry room in Vancouver with an undermount sink, raised-panel cabinets, dark wood cabinets, granite benchtops, brown splashback, stone slab splashback, porcelain floors, beige floor, beige walls and a side-by-side washer and dryer.
Inspiration for a large traditional u-shaped dedicated laundry room in Vancouver with an undermount sink, raised-panel cabinets, dark wood cabinets, granite benchtops, brown splashback, stone slab splashback, porcelain floors, beige floor, beige walls and a side-by-side washer and dryer.
3