Laundry Room Design Ideas with Stone Slab Splashback
Refine by:
Budget
Sort by:Popular Today
1 - 20 of 51 photos
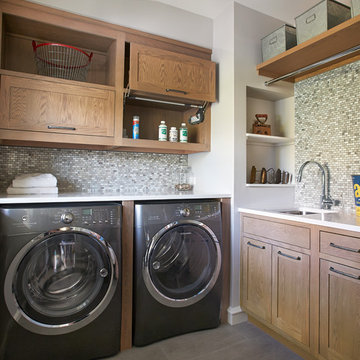
Aventos door lifts completely out of the way. Photo: Jeff McNamara
Design ideas for a large country l-shaped laundry room in New York with an undermount sink, shaker cabinets, grey cabinets, quartzite benchtops, grey splashback, stone slab splashback and dark hardwood floors.
Design ideas for a large country l-shaped laundry room in New York with an undermount sink, shaker cabinets, grey cabinets, quartzite benchtops, grey splashback, stone slab splashback and dark hardwood floors.

© Lassiter Photography | ReVisionCharlotte.com
Mid-sized country galley utility room in Charlotte with a single-bowl sink, shaker cabinets, blue cabinets, quartzite benchtops, grey splashback, stone slab splashback, beige walls, porcelain floors, a side-by-side washer and dryer, grey floor, grey benchtop and wallpaper.
Mid-sized country galley utility room in Charlotte with a single-bowl sink, shaker cabinets, blue cabinets, quartzite benchtops, grey splashback, stone slab splashback, beige walls, porcelain floors, a side-by-side washer and dryer, grey floor, grey benchtop and wallpaper.
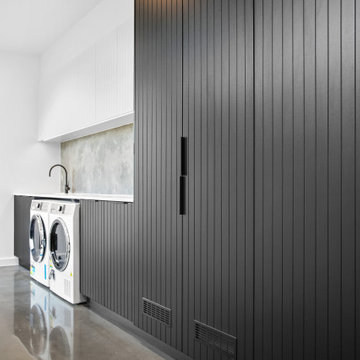
This is an example of a large modern single-wall dedicated laundry room in Other with an undermount sink, beaded inset cabinets, black cabinets, quartz benchtops, grey splashback, stone slab splashback, white walls, concrete floors, a side-by-side washer and dryer, grey floor and white benchtop.
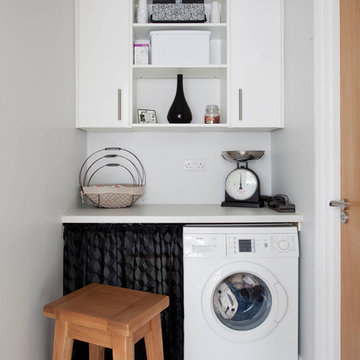
hand crafted kitchen, from our 2016 Classic Collection for a large extension of a family home in Portmarnock. Painted in custom Dillons colours and finished with luxury granite surfaces. The design was created bespoke by us and features chunky gable detail on island, and custom overmantel. The design also features moulded skirting wrap round on the island and a built in pantry unit. Appliances include premium specification Miele ovens and a polished chrome Quooker Fusion tap.
Images infinitymedia

Photo of a contemporary laundry room in Other with an integrated sink, flat-panel cabinets, grey cabinets, quartzite benchtops, white splashback, stone slab splashback, beige walls, porcelain floors, a side-by-side washer and dryer, white floor and white benchtop.

Small traditional single-wall dedicated laundry room in Milwaukee with an undermount sink, recessed-panel cabinets, green cabinets, quartz benchtops, white splashback, stone slab splashback, blue walls, porcelain floors, a stacked washer and dryer, grey floor and yellow benchtop.

Mid-sized mediterranean single-wall dedicated laundry room in Los Angeles with an undermount sink, shaker cabinets, black cabinets, marble benchtops, multi-coloured splashback, stone slab splashback, black walls, dark hardwood floors, a side-by-side washer and dryer, brown floor and multi-coloured benchtop.
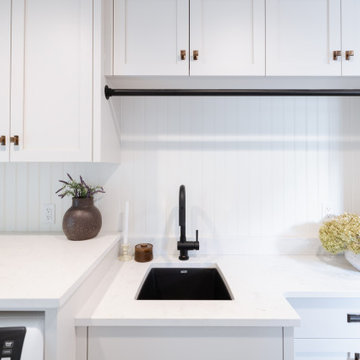
Mid-sized traditional single-wall dedicated laundry room in Vancouver with an undermount sink, shaker cabinets, white cabinets, quartz benchtops, white splashback, stone slab splashback, white walls, ceramic floors, a side-by-side washer and dryer, black floor, white benchtop and panelled walls.
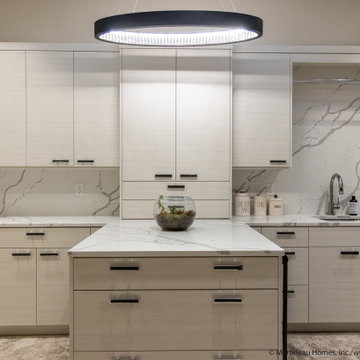
Design ideas for a large modern u-shaped laundry room in Salt Lake City with a drop-in sink, flat-panel cabinets, beige cabinets, quartzite benchtops, white splashback, stone slab splashback, beige walls, porcelain floors, beige floor and white benchtop.
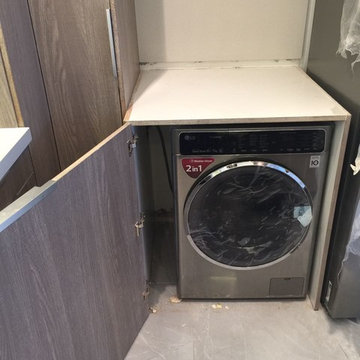
Photo of a mid-sized contemporary u-shaped laundry room in Other with an integrated sink, flat-panel cabinets, quartz benchtops, grey splashback, stone slab splashback and ceramic floors.
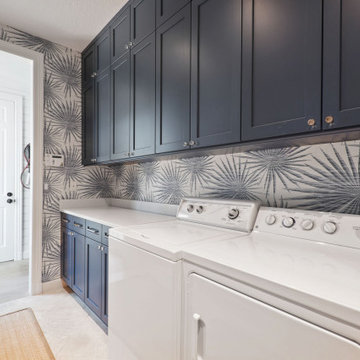
Gorgeous White kitchen featuring a hickory island with stunning quartzite.
Photo of a mid-sized transitional u-shaped laundry room in Other with recessed-panel cabinets, white cabinets, quartzite benchtops, grey splashback, stone slab splashback and grey benchtop.
Photo of a mid-sized transitional u-shaped laundry room in Other with recessed-panel cabinets, white cabinets, quartzite benchtops, grey splashback, stone slab splashback and grey benchtop.
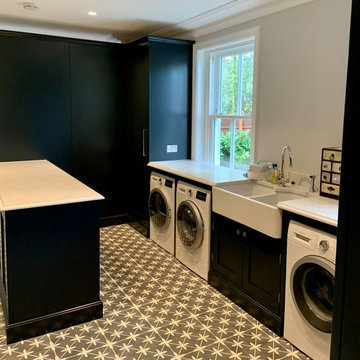
It was truly a pleasure to help design, Build and Install this stunning kitchen and utility in the amazing family home.
It has everything!
Inspiration for an expansive traditional galley laundry room in Hampshire with an undermount sink, shaker cabinets, black cabinets, quartzite benchtops, white splashback, stone slab splashback, medium hardwood floors, brown floor and white benchtop.
Inspiration for an expansive traditional galley laundry room in Hampshire with an undermount sink, shaker cabinets, black cabinets, quartzite benchtops, white splashback, stone slab splashback, medium hardwood floors, brown floor and white benchtop.

© Lassiter Photography | ReVisionCharlotte.com
Design ideas for a mid-sized country galley utility room in Charlotte with a single-bowl sink, shaker cabinets, white cabinets, quartzite benchtops, grey splashback, stone slab splashback, beige walls, porcelain floors, a side-by-side washer and dryer, grey floor, grey benchtop and wallpaper.
Design ideas for a mid-sized country galley utility room in Charlotte with a single-bowl sink, shaker cabinets, white cabinets, quartzite benchtops, grey splashback, stone slab splashback, beige walls, porcelain floors, a side-by-side washer and dryer, grey floor, grey benchtop and wallpaper.
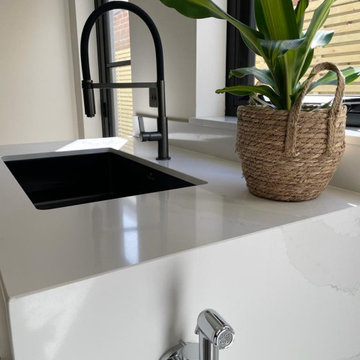
Contemporary laundry room in Other with an integrated sink, flat-panel cabinets, grey cabinets, quartzite benchtops, white splashback, stone slab splashback, beige walls, porcelain floors, a side-by-side washer and dryer, white floor and white benchtop.

Elegant traditional style home with some old world and Italian touches and materials and warm inviting tones.
This is an example of a mid-sized traditional u-shaped dedicated laundry room in San Francisco with an undermount sink, recessed-panel cabinets, beige cabinets, granite benchtops, beige splashback, stone slab splashback, beige walls, porcelain floors, a side-by-side washer and dryer, beige floor and beige benchtop.
This is an example of a mid-sized traditional u-shaped dedicated laundry room in San Francisco with an undermount sink, recessed-panel cabinets, beige cabinets, granite benchtops, beige splashback, stone slab splashback, beige walls, porcelain floors, a side-by-side washer and dryer, beige floor and beige benchtop.
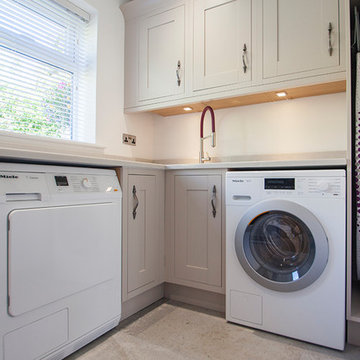
Taupe Painted Mackintosh Kitchen Design by Lorna one of our in house designers from Herbert William was recently completed in Whiteparish Wiltshire. This project was for a large sized kitchen that was part of a huge renovation project. Herbert William worked alongside the builders to ensure the renovation project went to plan.
The client wanted a traditional design with quality wooden cabinets. Mackintosh Framed Lissa Oak cabinets in a mix of taupe and hickory painted were chosen. Lorna helped to give the design a modern twist by helping the client to pick chrome highlights for the design with ceiling and under cabinet spotlight lighting. The client also opted pendants above the Kitchen Island to give the kitchen versatile use and atmosphere all day long.
The framed Mackintosh units have all drawer box inserts oak lined for a luxurious feel whilst Carrara quartz was used for the worktops and splash back. A Quooker combination boiling-water and mixer tap in Nordic design, complete with child proof push-and-turn handle and angled spout gives a modern, practical twist to the traditional Villeroy and Boch ceramic sink.
The clients attended one of our Chef Table events that helped them explore, test out and select the right appliances for them. They selected a gas hob and a range of four ovens, which include a warming drawer and full steam functionality. They also opted for a Coffee Centre and slimline wine chiller. We created a separate utility area for the dishwasher and washing machine.
Photography by Lia Vittone
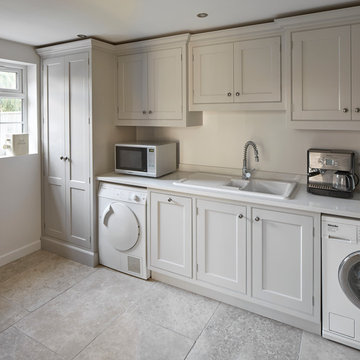
Utility extension, Wiltshire
Luke McHardy Kitchens, Phoenix Extensions
Large traditional single-wall utility room in Wiltshire with grey cabinets, quartz benchtops, beige splashback, stone slab splashback, limestone floors, a drop-in sink, beaded inset cabinets and white walls.
Large traditional single-wall utility room in Wiltshire with grey cabinets, quartz benchtops, beige splashback, stone slab splashback, limestone floors, a drop-in sink, beaded inset cabinets and white walls.
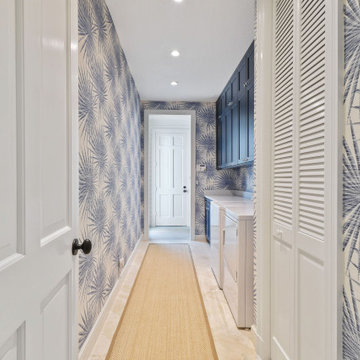
Gorgeous White kitchen featuring a hickory island with stunning quartzite.
Inspiration for a mid-sized transitional u-shaped laundry room in Other with recessed-panel cabinets, white cabinets, quartzite benchtops, grey splashback, stone slab splashback and grey benchtop.
Inspiration for a mid-sized transitional u-shaped laundry room in Other with recessed-panel cabinets, white cabinets, quartzite benchtops, grey splashback, stone slab splashback and grey benchtop.
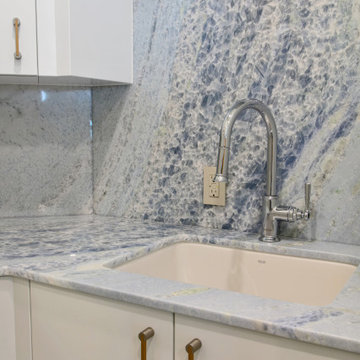
Small eclectic single-wall dedicated laundry room in Tampa with an undermount sink, flat-panel cabinets, white cabinets, quartzite benchtops, blue splashback, stone slab splashback, beige walls, porcelain floors, a stacked washer and dryer, beige floor, blue benchtop and wallpaper.
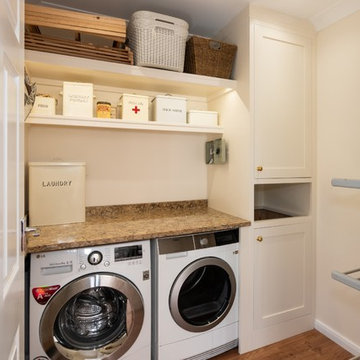
Inspiration for an expansive traditional galley laundry room in Essex with a double-bowl sink, shaker cabinets, beige cabinets, quartzite benchtops, brown splashback, stone slab splashback, medium hardwood floors, brown floor and brown benchtop.
Laundry Room Design Ideas with Stone Slab Splashback
1