Laundry Room Design Ideas with Stone Slab Splashback
Refine by:
Budget
Sort by:Popular Today
1 - 19 of 19 photos
Item 1 of 3
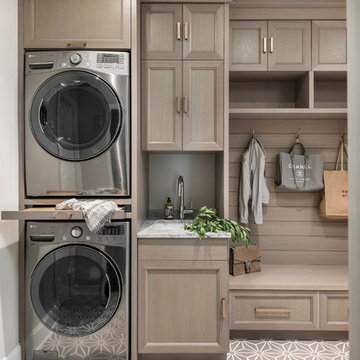
Picture Perfect House
Design ideas for a mid-sized transitional single-wall utility room in Chicago with recessed-panel cabinets, grey cabinets, quartzite benchtops, grey splashback, stone slab splashback, grey benchtop, an undermount sink, beige walls, a stacked washer and dryer and beige floor.
Design ideas for a mid-sized transitional single-wall utility room in Chicago with recessed-panel cabinets, grey cabinets, quartzite benchtops, grey splashback, stone slab splashback, grey benchtop, an undermount sink, beige walls, a stacked washer and dryer and beige floor.
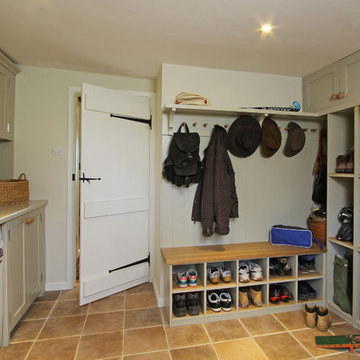
This kitchen used an in-frame design with mainly one painted colour, that being the Farrow & Ball Old White. This was accented with natural oak on the island unit pillars and on the bespoke cooker hood canopy. The Island unit features slide away tray storage on one side with tongue and grove panelling most of the way round. All of the Cupboard internals in this kitchen where clad in a Birch veneer.
The main Focus of the kitchen was a Mercury Range Cooker in Blueberry. Above the Mercury cooker was a bespoke hood canopy designed to be at the correct height in a very low ceiling room. The sink and tap where from Franke, the sink being a VBK 720 twin bowl ceramic sink and a Franke Venician tap in chrome.
The whole kitchen was topped of in a beautiful granite called Ivory Fantasy in a 30mm thickness with pencil round edge profile.
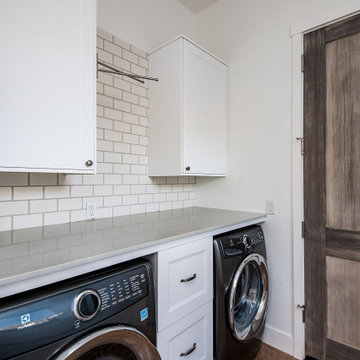
Custom Built home designed to fit on an undesirable lot provided a great opportunity to think outside of the box with creating a large open concept living space with a kitchen, dining room, living room, and sitting area. This space has extra high ceilings with concrete radiant heat flooring and custom IKEA cabinetry throughout. The master suite sits tucked away on one side of the house while the other bedrooms are upstairs with a large flex space, great for a kids play area!
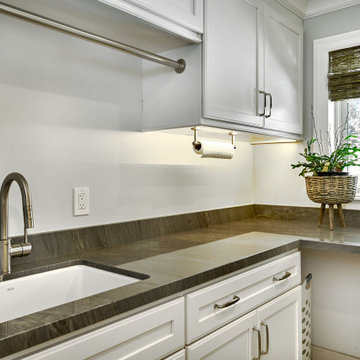
This well-appointed laundry room is just down a short hall from the kitchen. The space at the back wall can accommodate rolling hampers.
Mid-sized transitional galley dedicated laundry room in San Francisco with an undermount sink, shaker cabinets, white cabinets, grey splashback, stone slab splashback, grey walls and grey benchtop.
Mid-sized transitional galley dedicated laundry room in San Francisco with an undermount sink, shaker cabinets, white cabinets, grey splashback, stone slab splashback, grey walls and grey benchtop.

Despite not having a view of the mountains, the windows of this multi-use laundry/prep room serve an important function by allowing one to keep an eye on the exterior dog-run enclosure. Beneath the window (and near to the dog-washing station) sits a dedicated doggie door for easy, four-legged access.
Custom windows, doors, and hardware designed and furnished by Thermally Broken Steel USA.
Other sources:
Western Hemlock wall and ceiling paneling: reSAWN TIMBER Co.
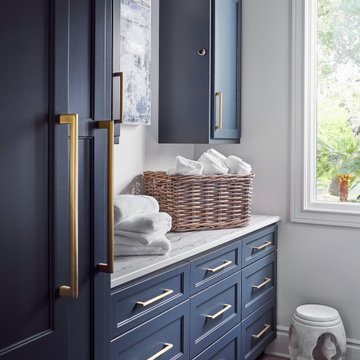
"I want people to say 'Wow!' when they walk in to my house" This was our directive for this bachelor's newly purchased home. We accomplished the mission by drafting plans for a significant remodel which included removing walls and columns, opening up the spaces between rooms to create better flow, then adding custom furnishings and original art for a customized unique Wow factor! His Christmas party proved we had succeeded as each person 'wowed!' the spaces! Even more meaningful to us, as Designers, was watching everyone converse in the sitting area, dining room, living room, and around the grand island (12'-6" grand to be exact!) and genuinely enjoy all the fabulous, yet comfortable spaces.

Small country l-shaped dedicated laundry room in St Louis with a farmhouse sink, shaker cabinets, grey cabinets, granite benchtops, black splashback, stone slab splashback, white walls, light hardwood floors, a side-by-side washer and dryer, black benchtop and timber.
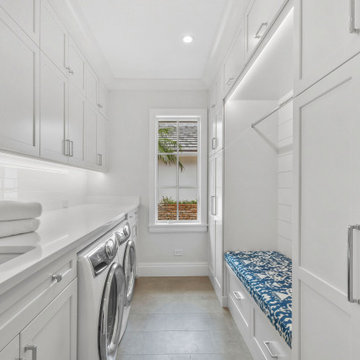
Stunning white inset cabinetry with gold and white accents.
Large transitional laundry room in Other with an undermount sink, beaded inset cabinets, white cabinets, quartzite benchtops, white splashback, stone slab splashback, light hardwood floors, brown floor and white benchtop.
Large transitional laundry room in Other with an undermount sink, beaded inset cabinets, white cabinets, quartzite benchtops, white splashback, stone slab splashback, light hardwood floors, brown floor and white benchtop.
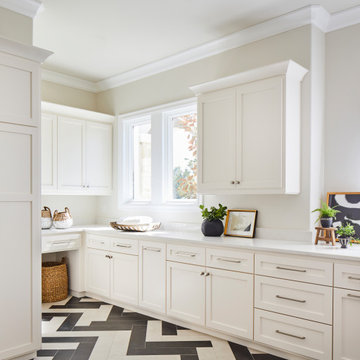
Our Ridgewood Estate project is a new build custom home located on acreage with a lake. It is filled with luxurious materials and family friendly details.
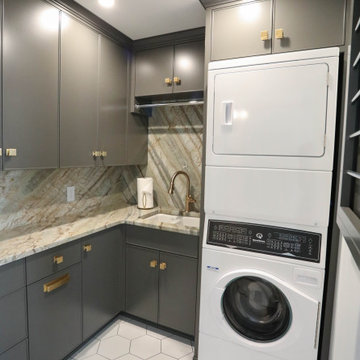
Laundry room featuring stacked washer and dryer and a pull-down drying rack.
Custom Cabinetry by Ayr Cabinet Co.; Lighting by Kendall Lighting Center; Tile by Halsey Tile Co. Plumbing Fixtures & Bath Hardware by Ferguson; Hardwood Flooring by Hoosier Hardwood Floors, LLC; Design by Nanci Wirt of N. Wirt Design & Gallery; Images by Marie Martin Kinney; General Contracting by Martin Bros. Contracting, Inc.
Products: Brown maple painted custom cabinetry. Levantina Corteccia Leather Quartzite on countertops and backsplash. Brizo faucet in Luxe Gold. Kohler undermount sink. SomerTile Textile Basic Hexagonal in White porcelain floor tile.

Inspiration for a large transitional l-shaped utility room in Detroit with a drop-in sink, shaker cabinets, white cabinets, solid surface benchtops, white splashback, stone slab splashback, beige walls, porcelain floors, a stacked washer and dryer, multi-coloured floor and white benchtop.
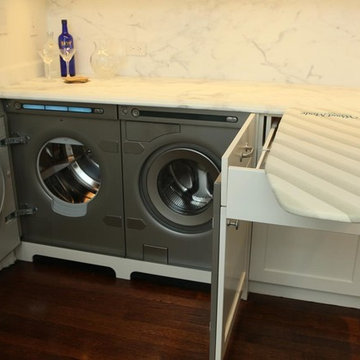
Vicki Lichtenstein kitchen designer
Large traditional u-shaped laundry room in New York with recessed-panel cabinets, white cabinets, marble benchtops, white splashback and stone slab splashback.
Large traditional u-shaped laundry room in New York with recessed-panel cabinets, white cabinets, marble benchtops, white splashback and stone slab splashback.
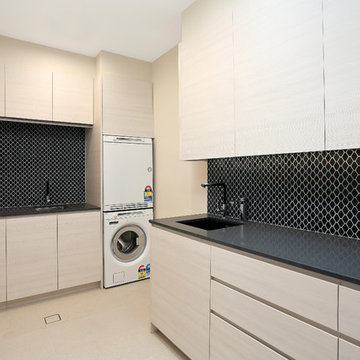
This laundry runs directly next to the butlers pantry, and as it is finished in the same style, provides continuity to the space.
This is an example of a mid-sized galley utility room in Sydney with flat-panel cabinets, black splashback, stone slab splashback, beige cabinets, an undermount sink, quartz benchtops, beige walls, porcelain floors, a stacked washer and dryer and beige floor.
This is an example of a mid-sized galley utility room in Sydney with flat-panel cabinets, black splashback, stone slab splashback, beige cabinets, an undermount sink, quartz benchtops, beige walls, porcelain floors, a stacked washer and dryer and beige floor.
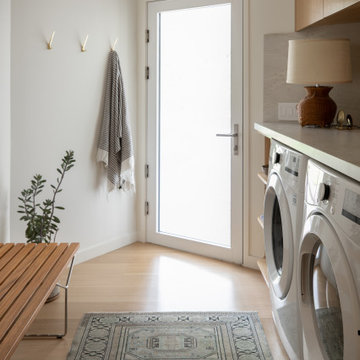
Photo of a mid-sized midcentury single-wall dedicated laundry room in Los Angeles with flat-panel cabinets, light wood cabinets, quartzite benchtops, stone slab splashback, white walls, light hardwood floors and a side-by-side washer and dryer.

White-painted shaker cabinets and black granite counters pop in this transitional laundry room.
Inspiration for an expansive midcentury galley dedicated laundry room in Portland with shaker cabinets, grey walls, ceramic floors, black floor, vaulted, a drop-in sink, white cabinets, granite benchtops, black splashback, stone slab splashback, a side-by-side washer and dryer and black benchtop.
Inspiration for an expansive midcentury galley dedicated laundry room in Portland with shaker cabinets, grey walls, ceramic floors, black floor, vaulted, a drop-in sink, white cabinets, granite benchtops, black splashback, stone slab splashback, a side-by-side washer and dryer and black benchtop.
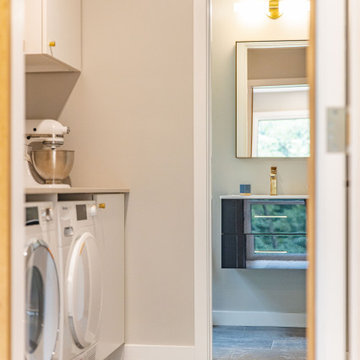
Large midcentury l-shaped laundry room in DC Metro with a single-bowl sink, flat-panel cabinets, light wood cabinets, solid surface benchtops, beige splashback, stone slab splashback, light hardwood floors, beige floor and beige benchtop.

This well-appointed laundry room is just down a short hall from the kitchen. The space at the back wall can accommodate rolling hampers.
Inspiration for a mid-sized transitional galley dedicated laundry room in San Francisco with an undermount sink, shaker cabinets, white cabinets, grey splashback, stone slab splashback, grey walls, porcelain floors, a side-by-side washer and dryer, beige floor and grey benchtop.
Inspiration for a mid-sized transitional galley dedicated laundry room in San Francisco with an undermount sink, shaker cabinets, white cabinets, grey splashback, stone slab splashback, grey walls, porcelain floors, a side-by-side washer and dryer, beige floor and grey benchtop.
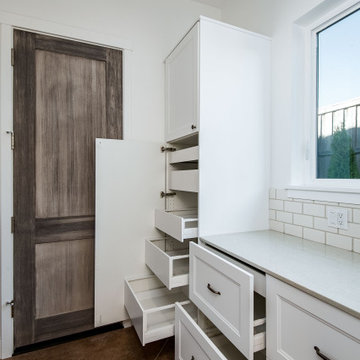
Custom Built home designed to fit on an undesirable lot provided a great opportunity to think outside of the box with creating a large open concept living space with a kitchen, dining room, living room, and sitting area. This space has extra high ceilings with concrete radiant heat flooring and custom IKEA cabinetry throughout. The master suite sits tucked away on one side of the house while the other bedrooms are upstairs with a large flex space, great for a kids play area!
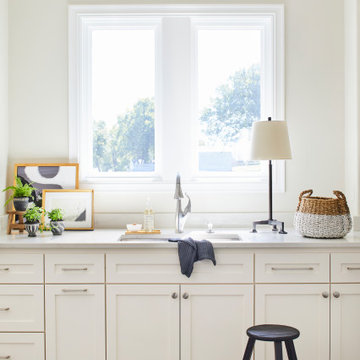
Our Ridgewood Estate project is a new build custom home located on acreage with a lake. It is filled with luxurious materials and family friendly details.
Laundry Room Design Ideas with Stone Slab Splashback
1