Laundry Room Design Ideas with Stone Tile Splashback and Engineered Quartz Splashback
Refine by:
Budget
Sort by:Popular Today
1 - 20 of 755 photos
Item 1 of 3

The laundry room was placed between the front of the house (kitchen/dining/formal living) and the back game/informal family room. Guests frequently walked by this normally private area.
Laundry room now has tall cleaning storage and custom cabinet to hide the washer/dryer when not in use. A new sink and faucet create a functional cleaning and serving space and a hidden waste bin sits on the right.
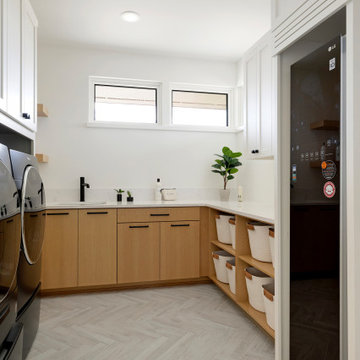
The owner’s suite closet provides direct, and convenient, access to the laundry room. We love how the matte black Whirlpool washer and dryer along with the white oak cabinetry contrast the warm white and gray tones of the Cambria “Torquay” countertops. A fun feature of this laundry room is the LG Styler, installed and ready to fulfill your at-home dry cleaning needs!
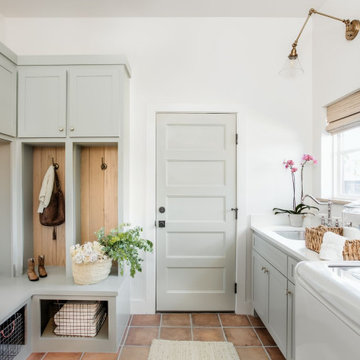
terracotta floors, minty gray cabinets and gold fixtures
Design ideas for a mid-sized transitional l-shaped dedicated laundry room in Oklahoma City with an undermount sink, shaker cabinets, green cabinets, quartz benchtops, white splashback, engineered quartz splashback, white walls, terra-cotta floors, a side-by-side washer and dryer, red floor and white benchtop.
Design ideas for a mid-sized transitional l-shaped dedicated laundry room in Oklahoma City with an undermount sink, shaker cabinets, green cabinets, quartz benchtops, white splashback, engineered quartz splashback, white walls, terra-cotta floors, a side-by-side washer and dryer, red floor and white benchtop.

Photo of a transitional single-wall dedicated laundry room in Other with an undermount sink, shaker cabinets, white cabinets, quartz benchtops, black splashback, engineered quartz splashback, multi-coloured walls, medium hardwood floors, a stacked washer and dryer, brown floor, black benchtop and wallpaper.

Design ideas for a small eclectic u-shaped laundry cupboard in Los Angeles with a farmhouse sink, shaker cabinets, blue cabinets, quartzite benchtops, beige splashback, stone tile splashback, white walls, ceramic floors, a stacked washer and dryer, multi-coloured floor, white benchtop and vaulted.

Photo of a mid-sized transitional u-shaped dedicated laundry room in Atlanta with shaker cabinets, white cabinets, quartz benchtops, grey splashback, engineered quartz splashback, porcelain floors, a side-by-side washer and dryer, multi-coloured floor and grey benchtop.

There are surprises behind every door in this beautiful bootility. Rooms like this can be designed to house a range of storage solutions and bulky appliances that usually take up a considerable amount of space in the kitchen. Moving large appliances to a dedicated full-height cabinet allows you to hide them out of sight when not in use. Stacking them vertically also frees up valuable floor space and makes it easier for you to load washing.

Photo of a mid-sized transitional l-shaped dedicated laundry room in San Francisco with a single-bowl sink, recessed-panel cabinets, blue cabinets, quartz benchtops, white splashback, engineered quartz splashback, grey walls, ceramic floors, a side-by-side washer and dryer, grey floor, white benchtop and vaulted.

Mid-sized modern galley utility room in Minneapolis with an undermount sink, flat-panel cabinets, blue cabinets, quartz benchtops, engineered quartz splashback, white walls, a stacked washer and dryer and white benchtop.
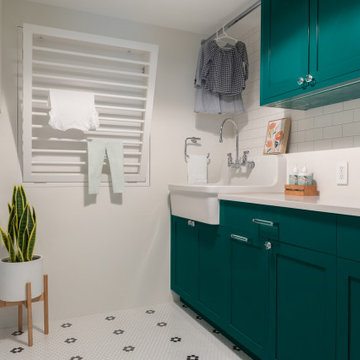
Mid-sized transitional galley dedicated laundry room in New York with a farmhouse sink, shaker cabinets, green cabinets, quartz benchtops, white splashback, engineered quartz splashback, white walls, ceramic floors, a side-by-side washer and dryer, white floor and white benchtop.
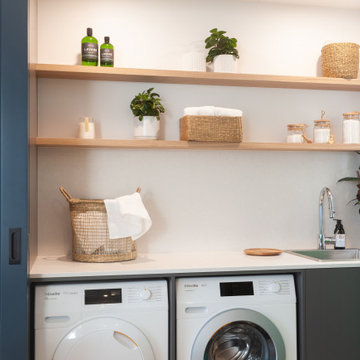
DESIGN BRIEF
“A family home to be lived in not just looked at” placed functionality as main priority in the
extensive renovation of this coastal holiday home.
Existing layout featured:
– Inadequate bench space in the cooking zone
– An impractical and overly large walk in pantry
– Torturous angles in the design of the house made work zones cramped with a frenetic aesthetic at odds
with the linear skylights creating disharmony and an unbalanced feel to the entire space.
– Unappealing seating zones, not utilising the amazing view or north face space
WISH LIST
– Comfortable retreat for two people and extend family, with space for multiple cooks to work in the kitchen together or to a functional work zone for a couple.
DESIGN SOLUTION
– Removal of awkward angle walls creating more space for a larger kitchen
– External angles which couldn’t be modified are hidden, creating a rational, serene space where the skylights run parallel to walls and fittings.
NEW KITCHEN FEATURES
– A highly functional layout with well-defined and spacious cooking, preparing and storage zones.
– Generous bench space around cooktop and sink provide great workability in a small space
– An inviting island bench for relaxing, working and entertaining for one or many cooks
– A light filled interior with ocean views from several vantage points in the kitchen
– An appliance/pantry with sliding for easy access to plentiful storage and hidden appliance use to
keep the kitchen streamlined and easy to keep tidy.
– A light filled interior with ocean views from several vantage points in the kitchen
– Refined aesthetics which welcomes, relax and allows for individuality with warm timber open shelves curate collections that make the space feel like it’s a home always on holidays.
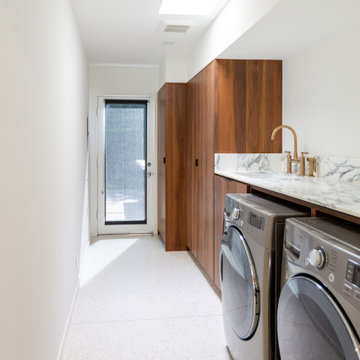
Inspiration for a mid-sized midcentury single-wall dedicated laundry room in Other with an undermount sink, flat-panel cabinets, dark wood cabinets, quartz benchtops, white splashback, engineered quartz splashback, white walls, a side-by-side washer and dryer, white floor and white benchtop.
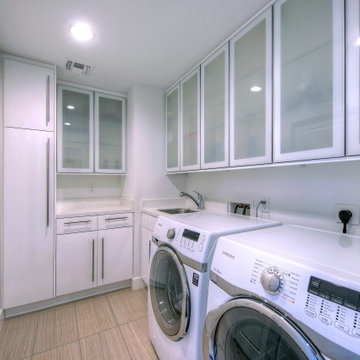
Inspiration for a mid-sized midcentury l-shaped dedicated laundry room in Phoenix with an undermount sink, flat-panel cabinets, white cabinets, quartz benchtops, white splashback, engineered quartz splashback, white walls, porcelain floors, a side-by-side washer and dryer, multi-coloured floor and white benchtop.
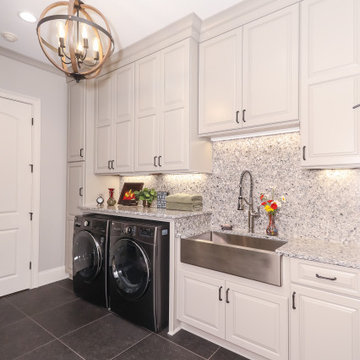
Art and Craft Studio and Laundry Room Remodel
This is an example of a large transitional galley dedicated laundry room in Atlanta with a farmhouse sink, raised-panel cabinets, grey cabinets, quartz benchtops, multi-coloured splashback, engineered quartz splashback, grey walls, porcelain floors, a side-by-side washer and dryer, black floor and multi-coloured benchtop.
This is an example of a large transitional galley dedicated laundry room in Atlanta with a farmhouse sink, raised-panel cabinets, grey cabinets, quartz benchtops, multi-coloured splashback, engineered quartz splashback, grey walls, porcelain floors, a side-by-side washer and dryer, black floor and multi-coloured benchtop.
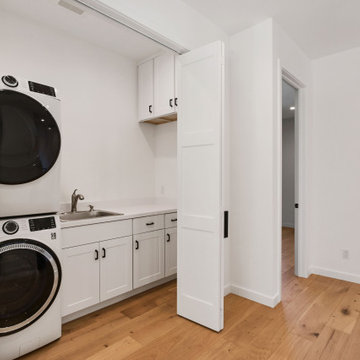
Design ideas for a mid-sized contemporary single-wall laundry cupboard in San Francisco with a single-bowl sink, shaker cabinets, white cabinets, quartz benchtops, white splashback, engineered quartz splashback, white walls, light hardwood floors, a stacked washer and dryer and white benchtop.
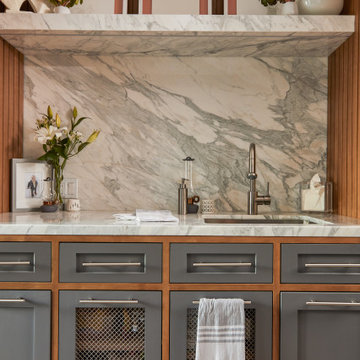
Design ideas for a large midcentury galley utility room in Los Angeles with a drop-in sink, shaker cabinets, grey cabinets, quartz benchtops, engineered quartz splashback, white walls, concrete floors, a stacked washer and dryer and grey floor.

Utility room with beige-colored quartz countertops. Designed to suit a Belfast sink this space is complemented with matching splashbacks and a window sill.

Design ideas for a small transitional laundry cupboard in San Francisco with flat-panel cabinets, white cabinets, quartz benchtops, engineered quartz splashback, dark hardwood floors, a stacked washer and dryer, brown floor and white benchtop.

No boot room is complete without bespoke bench seating. Here, we've added a contrasting oak seat for warmth and additional storage underneath—the perfect space for removing muddy boots and gathering everything you need for the day ahead.
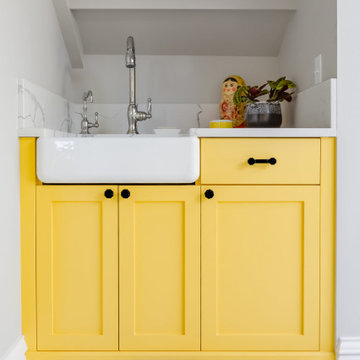
Attic laundry with yellow cabinetry and farmhouse sink.
Design ideas for a mid-sized arts and crafts u-shaped dedicated laundry room in Seattle with a farmhouse sink, shaker cabinets, yellow cabinets, quartz benchtops, engineered quartz splashback, grey walls, white benchtop and vaulted.
Design ideas for a mid-sized arts and crafts u-shaped dedicated laundry room in Seattle with a farmhouse sink, shaker cabinets, yellow cabinets, quartz benchtops, engineered quartz splashback, grey walls, white benchtop and vaulted.
Laundry Room Design Ideas with Stone Tile Splashback and Engineered Quartz Splashback
1