Laundry Room Design Ideas with Marble Benchtops and Subway Tile Splashback
Refine by:
Budget
Sort by:Popular Today
1 - 20 of 31 photos
Item 1 of 3

Photo of an expansive traditional l-shaped dedicated laundry room in Minneapolis with a drop-in sink, recessed-panel cabinets, grey cabinets, marble benchtops, white splashback, subway tile splashback, white walls, ceramic floors, a stacked washer and dryer, multi-coloured floor and multi-coloured benchtop.
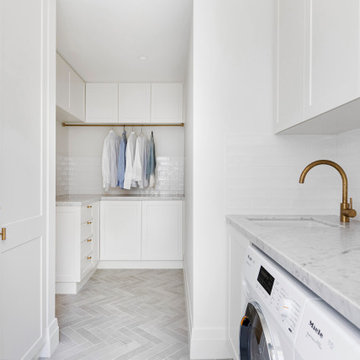
This is an example of a mid-sized beach style l-shaped dedicated laundry room in Sydney with a drop-in sink, shaker cabinets, white cabinets, marble benchtops, white splashback, subway tile splashback, white walls, ceramic floors, a side-by-side washer and dryer, grey floor and grey benchtop.
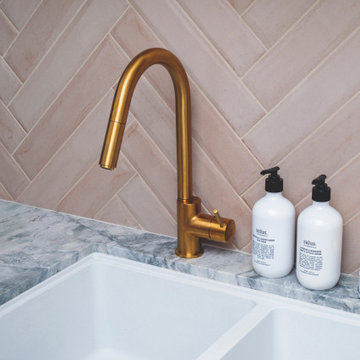
Laundry Luxe is a prime example of how transforming an unused space into a high-end laundry room can elevate the art of cleaning clothes. The drying cabinet, pull-out ironing board, and double laundry baskets offer both practicality and functionality. The drying cabinet provides a gentle and efficient way to dry delicate clothes, linens, and towels. The pull-out ironing board saves space and makes ironing clothes quicker and easier. The double laundry baskets offer ample storage space, allowing for efficient sorting of laundry by color, fabric, or individual family members.
Overall, Laundry Luxe demonstrates how a well-designed laundry space can offer many benefits, including improved functionality, increased storage space, and enhanced aesthetics. With features like a drying cabinet, pull-out ironing board, and double laundry baskets, you can create a laundry room that elevates the art of cleaning clothes and transforms a mundane task into a luxurious experience.
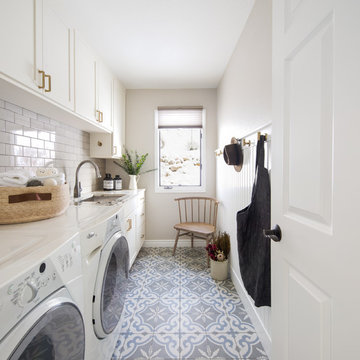
This was a fun kitchen transformation to work on and one that was mainly about new finishes and new cabinetry. We kept almost all the major appliances where they were. We added beadboard, beams and new white oak floors for character.
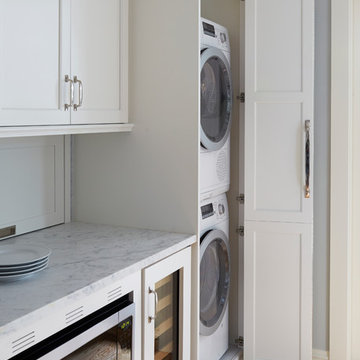
Free ebook, Creating the Ideal Kitchen. DOWNLOAD NOW
This Chicago client was tired of living with her outdated and not-so-functional kitchen and came in for an update. The goals were to update the look of the space, enclose the washer/dryer, upgrade the appliances and the cabinets.
The space is located in turn-of-the-century brownstone, so we tried to stay in keeping with that era but provide an updated and functional space.
One of the primary challenges of this project was a chimney that jutted into the space. The old configuration meandered around the chimney creating some strange configurations and odd depths for the countertop.
We finally decided that just flushing out the wall along the chimney instead would create a cleaner look and in the end a better functioning space. It also created the opportunity to access those new pockets of space behind the wall with appliance garages to create a unique and functional feature.
The new galley kitchen has the sink on one side and the range opposite with the refrigerator on the end of the run. This very functional layout also provides large runs of counter space and plenty of storage. The washer/dryer were relocated to the opposite side of the kitchen per the client's request, and hide behind a large custom bi-fold door when not in use.
A wine fridge and microwave are tucked under the counter so that the primary visual is the custom mullioned doors with antique glass and custom marble backsplash design. White cabinetry, Carrera countertops and an apron sink complete the vintage feel of the space, and polished nickel hardware and light fixtures add a little bit of bling.
Designed by: Susan Klimala, CKD, CBD
Photography by: Carlos Vergara
For more information on kitchen and bath design ideas go to: www.kitchenstudio-ge.com
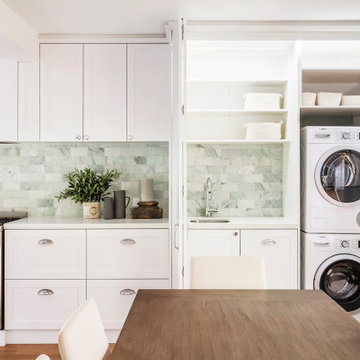
Design ideas for a small modern single-wall dedicated laundry room in Sydney with a single-bowl sink, shaker cabinets, white cabinets, marble benchtops, green splashback, subway tile splashback, white walls, medium hardwood floors, a stacked washer and dryer, brown floor and white benchtop.
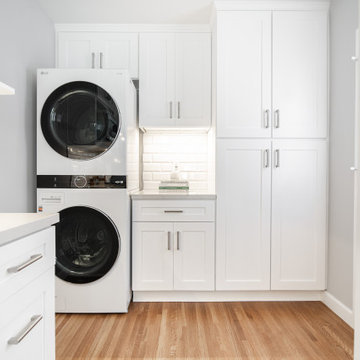
In this modern farmhouse we used the contrasting wooden floors against the white minimal cabinets and marble counters.
Inspiration for a large country u-shaped laundry room in Los Angeles with white cabinets, marble benchtops, white splashback, subway tile splashback, painted wood floors, brown floor and grey benchtop.
Inspiration for a large country u-shaped laundry room in Los Angeles with white cabinets, marble benchtops, white splashback, subway tile splashback, painted wood floors, brown floor and grey benchtop.
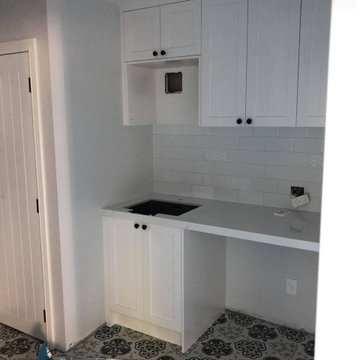
Small traditional single-wall dedicated laundry room in Auckland with an undermount sink, shaker cabinets, white cabinets, marble benchtops, white splashback, subway tile splashback, ceramic floors, an integrated washer and dryer, multi-coloured floor, white benchtop and recessed.
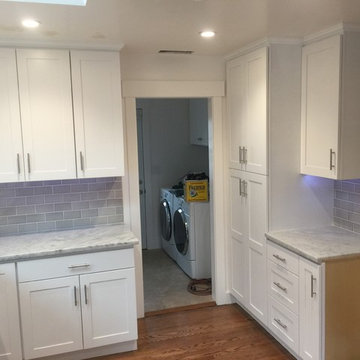
Photo of a mid-sized transitional l-shaped laundry room in San Francisco with a farmhouse sink, shaker cabinets, white cabinets, marble benchtops, grey splashback, subway tile splashback and medium hardwood floors.

This is an example of a galley dedicated laundry room in Kansas City with open cabinets, marble benchtops, green splashback, subway tile splashback, white walls, medium hardwood floors, a side-by-side washer and dryer, brown floor, multi-coloured benchtop, vaulted and wallpaper.
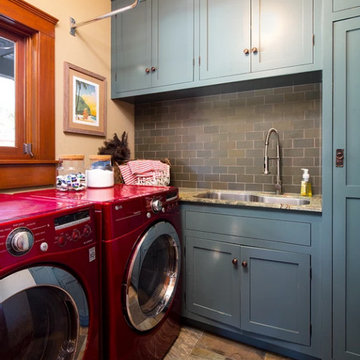
Mid-sized arts and crafts l-shaped dedicated laundry room in Los Angeles with an undermount sink, shaker cabinets, blue cabinets, marble benchtops, green splashback, subway tile splashback, beige walls, slate floors, a side-by-side washer and dryer and multi-coloured floor.
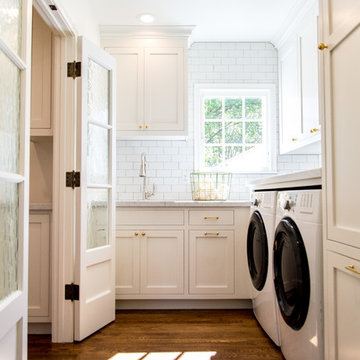
Design ideas for a large country u-shaped laundry room in Sacramento with a farmhouse sink, shaker cabinets, white cabinets, marble benchtops, white splashback, subway tile splashback, medium hardwood floors, brown floor and white benchtop.
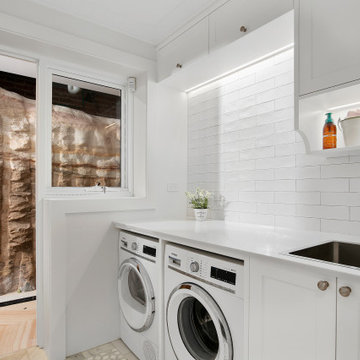
Laundry with Marble bench top and sand stone outlook
Design ideas for a mid-sized beach style dedicated laundry room in Sydney with a single-bowl sink, shaker cabinets, white cabinets, marble benchtops, white splashback, subway tile splashback, white walls, medium hardwood floors, a side-by-side washer and dryer and grey benchtop.
Design ideas for a mid-sized beach style dedicated laundry room in Sydney with a single-bowl sink, shaker cabinets, white cabinets, marble benchtops, white splashback, subway tile splashback, white walls, medium hardwood floors, a side-by-side washer and dryer and grey benchtop.
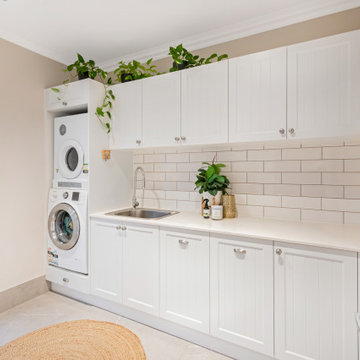
Photo of a large traditional u-shaped dedicated laundry room in Brisbane with an undermount sink, shaker cabinets, white cabinets, marble benchtops, subway tile splashback, beige walls, ceramic floors, a stacked washer and dryer and white benchtop.
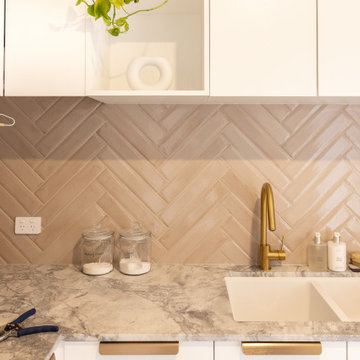
Laundry Luxe is a prime example of how transforming an unused space into a high-end laundry room can elevate the art of cleaning clothes. The drying cabinet, pull-out ironing board, and double laundry baskets offer both practicality and functionality. The drying cabinet provides a gentle and efficient way to dry delicate clothes, linens, and towels. The pull-out ironing board saves space and makes ironing clothes quicker and easier. The double laundry baskets offer ample storage space, allowing for efficient sorting of laundry by color, fabric, or individual family members.
Overall, Laundry Luxe demonstrates how a well-designed laundry space can offer many benefits, including improved functionality, increased storage space, and enhanced aesthetics. With features like a drying cabinet, pull-out ironing board, and double laundry baskets, you can create a laundry room that elevates the art of cleaning clothes and transforms a mundane task into a luxurious experience.
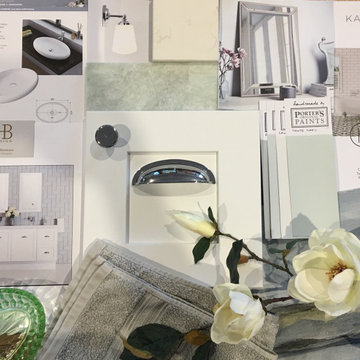
Inspiration for a small modern single-wall dedicated laundry room in Sydney with a single-bowl sink, shaker cabinets, white cabinets, marble benchtops, green splashback, subway tile splashback, white walls, medium hardwood floors, a stacked washer and dryer, brown floor and white benchtop.
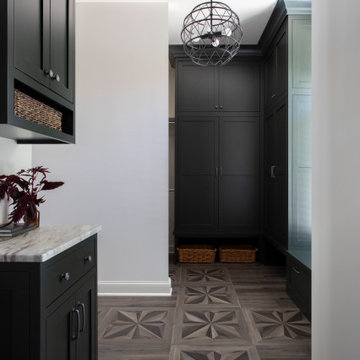
Expansive traditional l-shaped dedicated laundry room in Minneapolis with a drop-in sink, recessed-panel cabinets, grey cabinets, marble benchtops, white splashback, subway tile splashback, white walls, ceramic floors, a stacked washer and dryer, multi-coloured floor and multi-coloured benchtop.
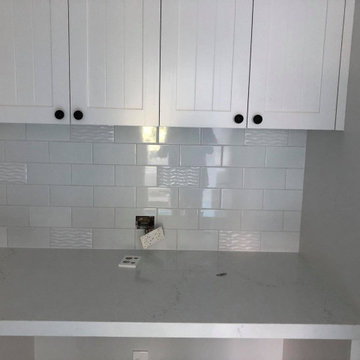
Design ideas for a small traditional single-wall dedicated laundry room in Auckland with an undermount sink, shaker cabinets, white cabinets, marble benchtops, white splashback, subway tile splashback, ceramic floors, an integrated washer and dryer, multi-coloured floor, white benchtop and recessed.
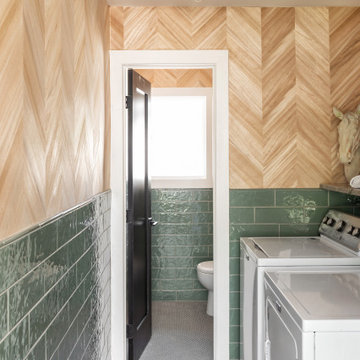
Photo of a galley dedicated laundry room in Kansas City with open cabinets, marble benchtops, green splashback, subway tile splashback, white walls, medium hardwood floors, a side-by-side washer and dryer, brown floor, multi-coloured benchtop, vaulted and wallpaper.
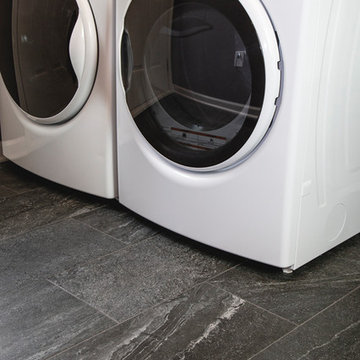
Nemo's Glacier 12×24 porcelain floor tile in Anthracite perfectly complements the dark island countertop. Being a big fan of subway tile, the couple didn’t hesitate when choosing Nemo’s popular 3×12 Cape Cod Ceramic Wall Tile in Eastham Gloss for the backsplash. Bringing together the white and charcoal color palette, the homeowners added a mosaic accent to the backsplash over the range with Nemo's Nambrone Mattone Mosaic, picking up on a little bit of every color throughout the space.
Photos by Megan Lawrence
Laundry Room Design Ideas with Marble Benchtops and Subway Tile Splashback
1