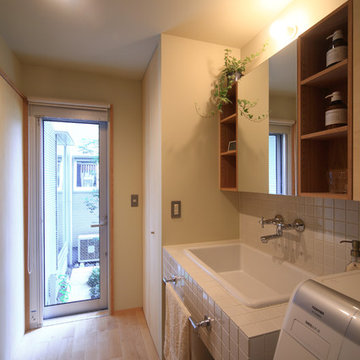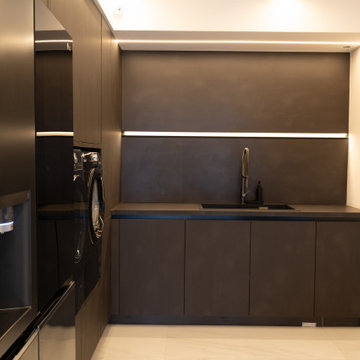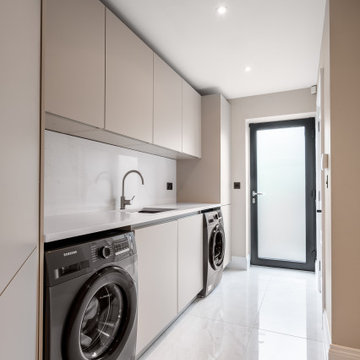Laundry Room Design Ideas with Tile Benchtops and an Integrated Washer and Dryer
Refine by:
Budget
Sort by:Popular Today
1 - 4 of 4 photos

Doggy bath with subway tiles and brass trimmings
Large contemporary single-wall utility room in Other with an utility sink, shaker cabinets, green cabinets, tile benchtops, beige splashback, subway tile splashback, beige walls, porcelain floors, an integrated washer and dryer, beige floor and beige benchtop.
Large contemporary single-wall utility room in Other with an utility sink, shaker cabinets, green cabinets, tile benchtops, beige splashback, subway tile splashback, beige walls, porcelain floors, an integrated washer and dryer, beige floor and beige benchtop.

洗面台の横に、タオルや洗剤のストックの収納を設けました。勝手口からすぐに物干し場へ出られ、家事がスムーズ。
Inspiration for a country single-wall dedicated laundry room in Nagoya with a drop-in sink, flat-panel cabinets, light wood cabinets, tile benchtops, white walls, light hardwood floors, an integrated washer and dryer, beige floor and white benchtop.
Inspiration for a country single-wall dedicated laundry room in Nagoya with a drop-in sink, flat-panel cabinets, light wood cabinets, tile benchtops, white walls, light hardwood floors, an integrated washer and dryer, beige floor and white benchtop.

Utility Room with a washing machine, dryer, fridge, freezer, sink and cabinets
Photo of a modern u-shaped utility room in Other with a drop-in sink, flat-panel cabinets, black cabinets, tile benchtops, white walls, porcelain floors, an integrated washer and dryer, white floor and black benchtop.
Photo of a modern u-shaped utility room in Other with a drop-in sink, flat-panel cabinets, black cabinets, tile benchtops, white walls, porcelain floors, an integrated washer and dryer, white floor and black benchtop.

Modern Utility Room
Modern laundry room in Other with a drop-in sink, flat-panel cabinets, beige cabinets, tile benchtops, white splashback, porcelain splashback, white walls, porcelain floors, an integrated washer and dryer, white floor and white benchtop.
Modern laundry room in Other with a drop-in sink, flat-panel cabinets, beige cabinets, tile benchtops, white splashback, porcelain splashback, white walls, porcelain floors, an integrated washer and dryer, white floor and white benchtop.
Laundry Room Design Ideas with Tile Benchtops and an Integrated Washer and Dryer
1