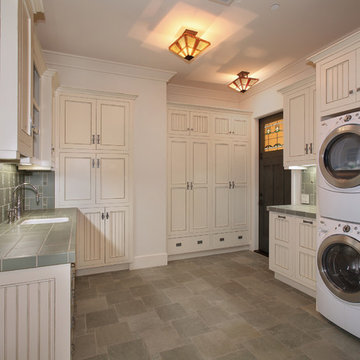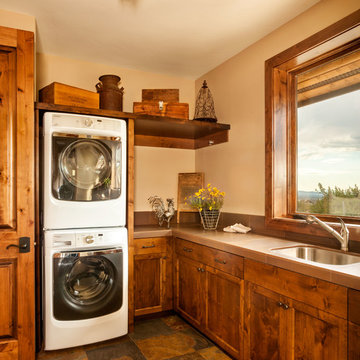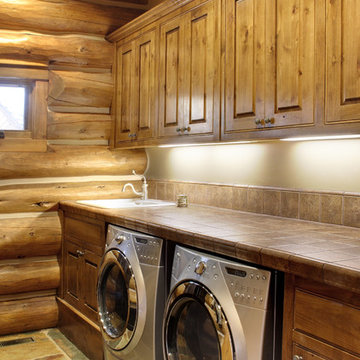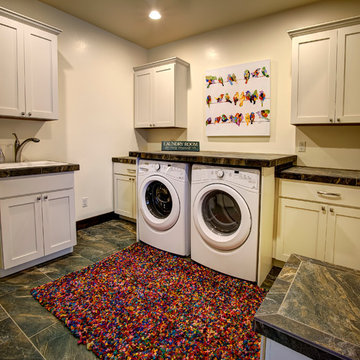Laundry Room Design Ideas with Tile Benchtops and Slate Floors
Refine by:
Budget
Sort by:Popular Today
1 - 4 of 4 photos

Jeri Koegel
Photo of an expansive arts and crafts u-shaped dedicated laundry room in San Diego with recessed-panel cabinets, white walls, a stacked washer and dryer, grey floor, an undermount sink, tile benchtops, slate floors, green benchtop and beige cabinets.
Photo of an expansive arts and crafts u-shaped dedicated laundry room in San Diego with recessed-panel cabinets, white walls, a stacked washer and dryer, grey floor, an undermount sink, tile benchtops, slate floors, green benchtop and beige cabinets.

This is an example of a mid-sized country l-shaped dedicated laundry room in Other with an undermount sink, recessed-panel cabinets, dark wood cabinets, tile benchtops, beige walls, slate floors, a stacked washer and dryer, brown floor and beige benchtop.

This is an example of a mid-sized country single-wall dedicated laundry room in Seattle with a drop-in sink, raised-panel cabinets, dark wood cabinets, tile benchtops, beige walls, a side-by-side washer and dryer, slate floors, beige floor and brown benchtop.

Photo by Mike Wiseman
This is an example of a large transitional u-shaped dedicated laundry room in Other with a drop-in sink, shaker cabinets, white cabinets, tile benchtops, white walls, slate floors and a side-by-side washer and dryer.
This is an example of a large transitional u-shaped dedicated laundry room in Other with a drop-in sink, shaker cabinets, white cabinets, tile benchtops, white walls, slate floors and a side-by-side washer and dryer.
Laundry Room Design Ideas with Tile Benchtops and Slate Floors
1