Laundry Room Design Ideas with Cement Tile Splashback and Timber Splashback
Refine by:
Budget
Sort by:Popular Today
1 - 20 of 300 photos
Item 1 of 3

The industrial feel carries from the bathroom into the laundry, with the same tiles used throughout creating a sleek finish to a commonly mundane space. With room for both the washing machine and dryer under the bench, there is plenty of space for sorting laundry. Unique to our client’s lifestyle, a second fridge also lives in the laundry for all their entertaining needs.

Design ideas for a large country u-shaped dedicated laundry room in San Francisco with a farmhouse sink, shaker cabinets, white cabinets, marble benchtops, white splashback, timber splashback, white walls, light hardwood floors, a side-by-side washer and dryer, white benchtop, vaulted and planked wall panelling.

This is an example of a small traditional galley utility room in Chicago with shaker cabinets, white cabinets, white splashback, timber splashback, white walls, light hardwood floors, brown floor, wallpaper, wallpaper, a stacked washer and dryer, a single-bowl sink, quartz benchtops and grey benchtop.
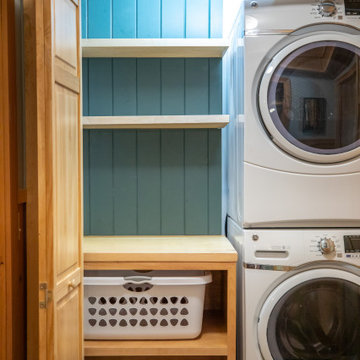
A high performance and sustainable mountain home. We fit a lot of function into a relatively small space when renovating the Entry/Mudroom and Laundry area.

Light beige first floor utility area
Design ideas for a mid-sized modern galley utility room in London with glass-front cabinets, dark wood cabinets, wood benchtops, brown splashback, timber splashback, beige walls, light hardwood floors, brown floor and brown benchtop.
Design ideas for a mid-sized modern galley utility room in London with glass-front cabinets, dark wood cabinets, wood benchtops, brown splashback, timber splashback, beige walls, light hardwood floors, brown floor and brown benchtop.

Projet de Tiny House sur les toits de Paris, avec 17m² pour 4 !
Inspiration for a small asian single-wall utility room in Paris with a single-bowl sink, open cabinets, light wood cabinets, wood benchtops, timber splashback, concrete floors, an integrated washer and dryer, white floor, wood and wood walls.
Inspiration for a small asian single-wall utility room in Paris with a single-bowl sink, open cabinets, light wood cabinets, wood benchtops, timber splashback, concrete floors, an integrated washer and dryer, white floor, wood and wood walls.

A laundry room, mud room, and 3/4 guest bathroom were created in a once unfinished garage space. We went with pretty traditional finishes, leading with both creamy white and dark wood cabinets, complemented by black fixtures and river rock tile accents in the shower.
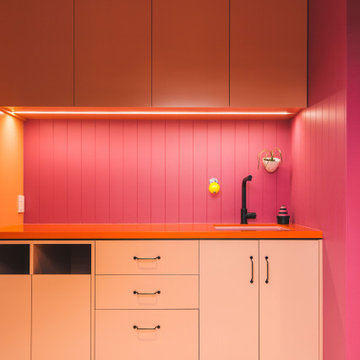
Murphys Road is a renovation in a 1906 Villa designed to compliment the old features with new and modern twist. Innovative colours and design concepts are used to enhance spaces and compliant family living. This award winning space has been featured in magazines and websites all around the world. It has been heralded for it's use of colour and design in inventive and inspiring ways.
Designed by New Zealand Designer, Alex Fulton of Alex Fulton Design
Photographed by Duncan Innes for Homestyle Magazine

Design ideas for a transitional single-wall dedicated laundry room in Other with an undermount sink, shaker cabinets, beige cabinets, wood benchtops, white splashback, cement tile splashback, white walls, concrete floors, a stacked washer and dryer, multi-coloured floor and beige benchtop.
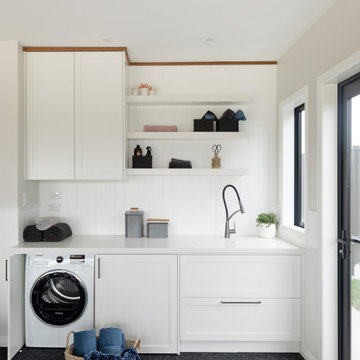
Photo of a mid-sized contemporary single-wall utility room in Auckland with an undermount sink, shaker cabinets, white cabinets, quartzite benchtops, white splashback, timber splashback, white walls, carpet, an integrated washer and dryer, grey floor, white benchtop, vaulted and planked wall panelling.

By simply widening arch ways and removing a door opening, we created a nice open flow from the mud room right through to the laundry area. The space opened to a welcoming area to keep up with the laundry for a family of 6 along with a planning space and a mini office/craft/wrapping desk.

.This laundry room was updated with Medallion Gold Full Overlay cabinets in Park Place Raised Panel with Maple Chai Latte Classic paint. The countertop is Iced White quartz with a roundover edge and a new Lenova stainless steel laundry tub and Elkay Pursuit faucet in lustrous steel. The backsplash is Mythology Aura ceramic tile.

Transitional laundry room interior design in Austin, Texas.
Design ideas for a transitional laundry room in Austin with soapstone benchtops, timber splashback, a stacked washer and dryer, black benchtop and planked wall panelling.
Design ideas for a transitional laundry room in Austin with soapstone benchtops, timber splashback, a stacked washer and dryer, black benchtop and planked wall panelling.
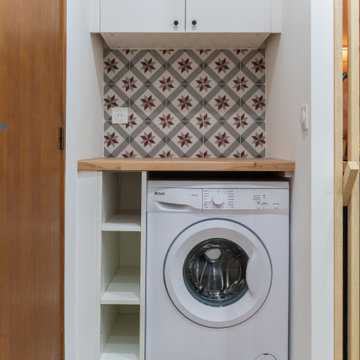
Coin buanderie dans l'entrée, une astuce pour mettre cet espace à part de la cuisine qui fait office de pièce de vie et de la salle d'eau trop petite pour accueillir un lave linge. Ici elle trouve sa place et permet également de servir de point de travail.
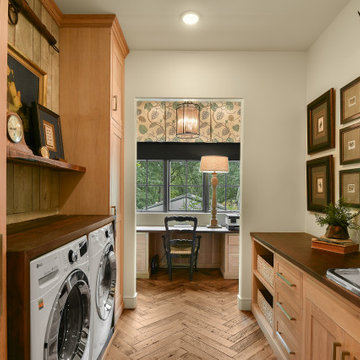
Laundry room with office nook.
Large country galley utility room in Atlanta with a farmhouse sink, shaker cabinets, light wood cabinets, wood benchtops, timber splashback, white walls, medium hardwood floors, a side-by-side washer and dryer and brown benchtop.
Large country galley utility room in Atlanta with a farmhouse sink, shaker cabinets, light wood cabinets, wood benchtops, timber splashback, white walls, medium hardwood floors, a side-by-side washer and dryer and brown benchtop.
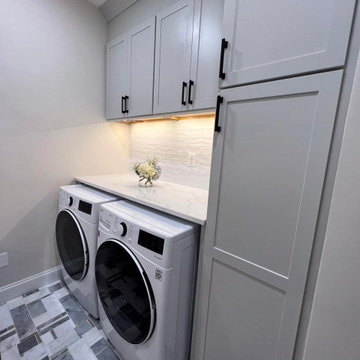
The transformation of this laundry room is incredible!! ?
We were able to expand the size of the original by expanding the framing into unused space in the garage.
Scroll all the way to the end to see the after pictures!

Design ideas for a mid-sized transitional dedicated laundry room in Atlanta with an undermount sink, grey cabinets, solid surface benchtops, grey splashback, timber splashback, brick floors, a side-by-side washer and dryer, brown floor, grey benchtop and wood walls.

Mid-sized traditional dedicated laundry room in Melbourne with a single-bowl sink, shaker cabinets, white cabinets, quartz benchtops, white splashback, cement tile splashback, white walls, ceramic floors, a side-by-side washer and dryer and grey benchtop.
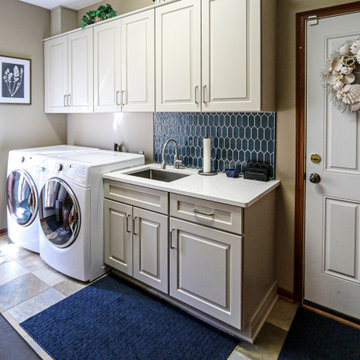
This laundry room was updated with Medallion Gold Full Overlay cabinets in Park Place Raised Panel with Maple Chai Latte Classic paint. The countertop is Iced White quartz with a roundover edge and a new Lenova stainless steel laundry tub and Elkay Pursuit faucet in lustrous steel. The backsplash is Mythology Aura ceramic tile.
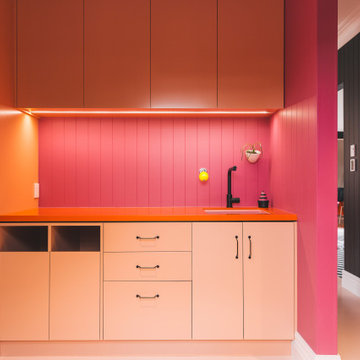
Murphys Road is a renovation in a 1906 Villa designed to compliment the old features with new and modern twist. Innovative colours and design concepts are used to enhance spaces and compliant family living. This award winning space has been featured in magazines and websites all around the world. It has been heralded for it's use of colour and design in inventive and inspiring ways.
Designed by New Zealand Designer, Alex Fulton of Alex Fulton Design
Photographed by Duncan Innes for Homestyle Magazine
Laundry Room Design Ideas with Cement Tile Splashback and Timber Splashback
1