Laundry Room Design Ideas with Travertine Floors and Grey Benchtop
Refine by:
Budget
Sort by:Popular Today
1 - 20 of 27 photos
Item 1 of 3
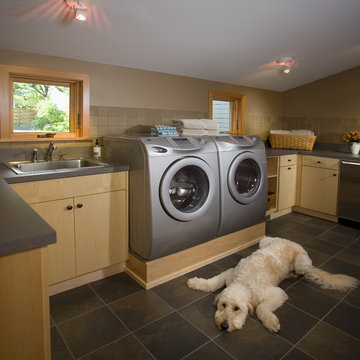
Photography by Andrea Rugg
This is an example of a large contemporary u-shaped dedicated laundry room in Minneapolis with light wood cabinets, a drop-in sink, flat-panel cabinets, solid surface benchtops, beige walls, travertine floors, a side-by-side washer and dryer, grey floor and grey benchtop.
This is an example of a large contemporary u-shaped dedicated laundry room in Minneapolis with light wood cabinets, a drop-in sink, flat-panel cabinets, solid surface benchtops, beige walls, travertine floors, a side-by-side washer and dryer, grey floor and grey benchtop.

Utility Room + Shower, WC + Boiler Cupboard.
Photography by Chris Kemp.
Photo of a large eclectic galley utility room in Kent with a farmhouse sink, granite benchtops, beige walls, travertine floors, a side-by-side washer and dryer, beige floor and grey benchtop.
Photo of a large eclectic galley utility room in Kent with a farmhouse sink, granite benchtops, beige walls, travertine floors, a side-by-side washer and dryer, beige floor and grey benchtop.
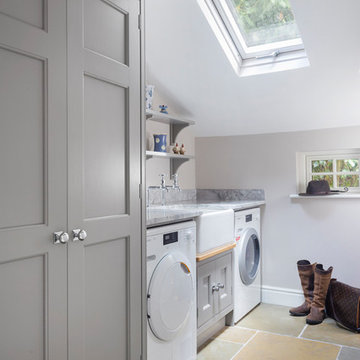
Full height fitted cabinetry with hanging space, belfast sink, granite worktops
Inspiration for a small transitional single-wall dedicated laundry room in Hampshire with a farmhouse sink, granite benchtops, a side-by-side washer and dryer, recessed-panel cabinets, grey cabinets, grey walls, travertine floors and grey benchtop.
Inspiration for a small transitional single-wall dedicated laundry room in Hampshire with a farmhouse sink, granite benchtops, a side-by-side washer and dryer, recessed-panel cabinets, grey cabinets, grey walls, travertine floors and grey benchtop.
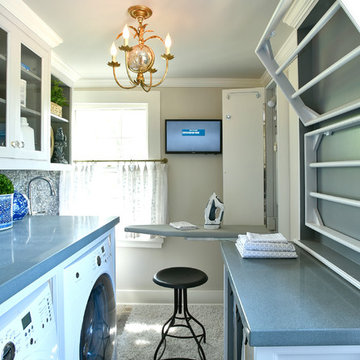
Design ideas for a large transitional l-shaped dedicated laundry room in New York with an utility sink, open cabinets, white cabinets, solid surface benchtops, beige walls, travertine floors, a side-by-side washer and dryer and grey benchtop.
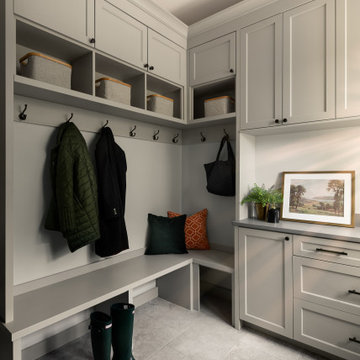
This stunning home is a combination of the best of traditional styling with clean and modern design, creating a look that will be as fresh tomorrow as it is today. Traditional white painted cabinetry in the kitchen, combined with the slab backsplash, a simpler door style and crown moldings with straight lines add a sleek, non-fussy style. An architectural hood with polished brass accents and stainless steel appliances dress up this painted kitchen for upscale, contemporary appeal. The kitchen islands offers a notable color contrast with their rich, dark, gray finish.
The stunning bar area is the entertaining hub of the home. The second bar allows the homeowners an area for their guests to hang out and keeps them out of the main work zone.
The family room used to be shut off from the kitchen. Opening up the wall between the two rooms allows for the function of modern living. The room was full of built ins that were removed to give the clean esthetic the homeowners wanted. It was a joy to redesign the fireplace to give it the contemporary feel they longed for.
Their used to be a large angled wall in the kitchen (the wall the double oven and refrigerator are on) by straightening that out, the homeowners gained better function in the kitchen as well as allowing for the first floor laundry to now double as a much needed mudroom room as well.
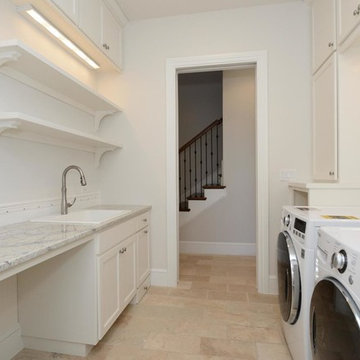
Design ideas for a mid-sized transitional galley dedicated laundry room in Houston with a single-bowl sink, shaker cabinets, white cabinets, granite benchtops, white walls, travertine floors, a side-by-side washer and dryer, beige floor and grey benchtop.
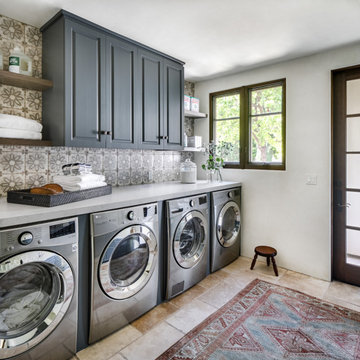
Mid-sized mediterranean single-wall dedicated laundry room in Orange County with raised-panel cabinets, grey cabinets, quartz benchtops, white walls, travertine floors, a side-by-side washer and dryer, beige floor and grey benchtop.
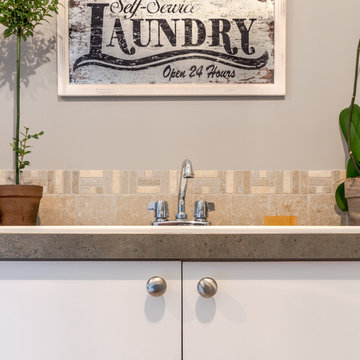
A laundry room should be a cheerful space since we spend so much time there! I update my accessories regularly and always have plenty of greenery around.
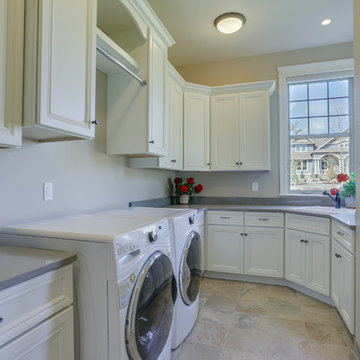
Photo of a large arts and crafts u-shaped dedicated laundry room in Portland with a drop-in sink, recessed-panel cabinets, white cabinets, laminate benchtops, beige walls, travertine floors, a side-by-side washer and dryer and grey benchtop.
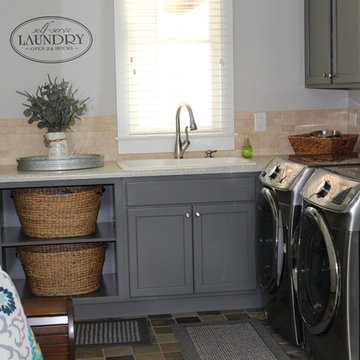
The laundry room has gray shaker cabinetry and lots of storage space.
This is an example of a mid-sized arts and crafts l-shaped dedicated laundry room in Atlanta with a drop-in sink, shaker cabinets, grey cabinets, laminate benchtops, white walls, travertine floors, a side-by-side washer and dryer, multi-coloured floor and grey benchtop.
This is an example of a mid-sized arts and crafts l-shaped dedicated laundry room in Atlanta with a drop-in sink, shaker cabinets, grey cabinets, laminate benchtops, white walls, travertine floors, a side-by-side washer and dryer, multi-coloured floor and grey benchtop.
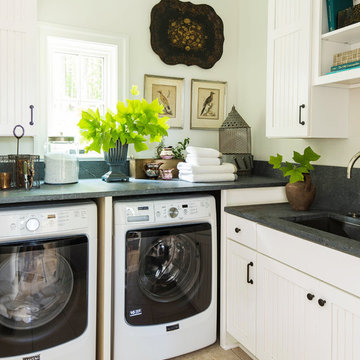
Photo of a mid-sized traditional l-shaped dedicated laundry room in Orlando with an undermount sink, recessed-panel cabinets, white cabinets, granite benchtops, beige walls, travertine floors, a side-by-side washer and dryer, beige floor and grey benchtop.
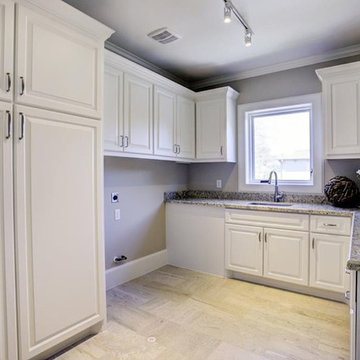
Transitional Style Custom Home Design by Purser Architectural, Inc in West University, Houston, Texas Gorgeously Built by Kamran Custom Homes
Inspiration for a large transitional u-shaped utility room in Houston with an undermount sink, recessed-panel cabinets, white cabinets, granite benchtops, beige walls, travertine floors, a side-by-side washer and dryer, grey floor and grey benchtop.
Inspiration for a large transitional u-shaped utility room in Houston with an undermount sink, recessed-panel cabinets, white cabinets, granite benchtops, beige walls, travertine floors, a side-by-side washer and dryer, grey floor and grey benchtop.
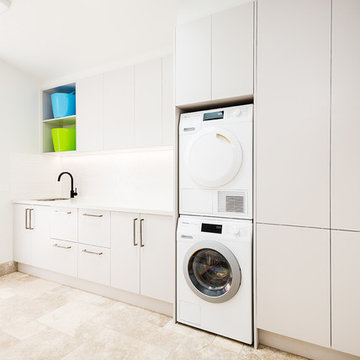
LTKI's Managing Director Rex Hirst designed all of the interior cabinetry for this full home renovation project on the Mornington Peninsula which included a kitchen, bar, laundry, ensuite, powder room, main bathroom, master walk-in-robe and bedroom wardrobes. The structural build was completed by the talented Dean Wilson of DWC constructions. The homeowners wanted to achieve a high-end, luxury look to their new spaces while still retaining a relaxed and coastal aesthetic. This home is now a real sanctuary for the homeowners who are thrilled with the results of their renovation.
Photography By: Tim Turner
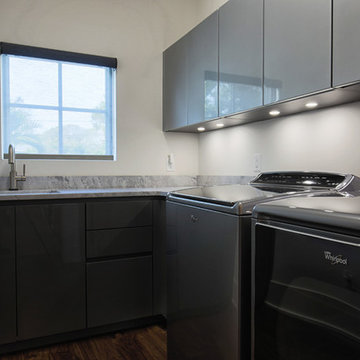
Master Bedroom Laundry Room
Inspiration for a mid-sized modern l-shaped dedicated laundry room in Other with an undermount sink, flat-panel cabinets, grey cabinets, granite benchtops, white walls, travertine floors, a side-by-side washer and dryer, brown floor and grey benchtop.
Inspiration for a mid-sized modern l-shaped dedicated laundry room in Other with an undermount sink, flat-panel cabinets, grey cabinets, granite benchtops, white walls, travertine floors, a side-by-side washer and dryer, brown floor and grey benchtop.
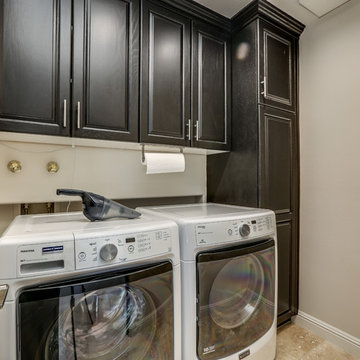
Inspiration for a mid-sized tropical single-wall dedicated laundry room in Other with raised-panel cabinets, black cabinets, grey walls, travertine floors, a side-by-side washer and dryer, brown floor and grey benchtop.
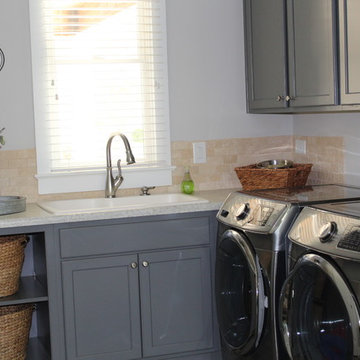
The laundry room has gray shaker cabinetry and lots of storage space.
Mid-sized arts and crafts l-shaped dedicated laundry room in Atlanta with a drop-in sink, shaker cabinets, grey cabinets, laminate benchtops, white walls, a side-by-side washer and dryer, grey benchtop, travertine floors and multi-coloured floor.
Mid-sized arts and crafts l-shaped dedicated laundry room in Atlanta with a drop-in sink, shaker cabinets, grey cabinets, laminate benchtops, white walls, a side-by-side washer and dryer, grey benchtop, travertine floors and multi-coloured floor.
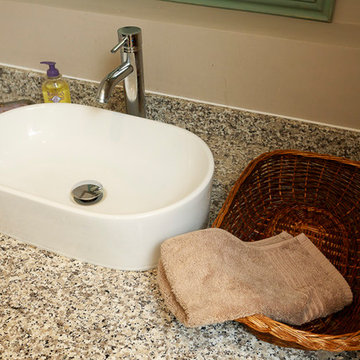
Utility Room + Shower, WC + Boiler Cupboard.
Photography by Chris Kemp.
Photo of a large eclectic galley utility room in Kent with a farmhouse sink, shaker cabinets, beige cabinets, granite benchtops, beige walls, travertine floors, a side-by-side washer and dryer, beige floor and grey benchtop.
Photo of a large eclectic galley utility room in Kent with a farmhouse sink, shaker cabinets, beige cabinets, granite benchtops, beige walls, travertine floors, a side-by-side washer and dryer, beige floor and grey benchtop.
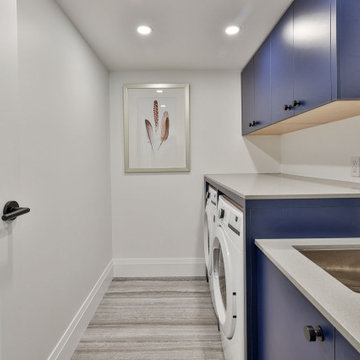
This is an example of a small contemporary single-wall dedicated laundry room in Toronto with an undermount sink, flat-panel cabinets, blue cabinets, quartz benchtops, white splashback, white walls, travertine floors, a side-by-side washer and dryer, beige floor and grey benchtop.
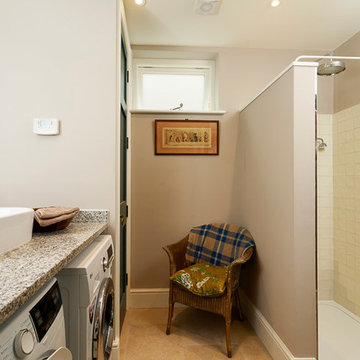
Utility Room + Shower, WC + Boiler Cupboard.
Photography by Chris Kemp.
Large eclectic galley utility room in Kent with a farmhouse sink, shaker cabinets, beige cabinets, granite benchtops, beige walls, travertine floors, a side-by-side washer and dryer, beige floor and grey benchtop.
Large eclectic galley utility room in Kent with a farmhouse sink, shaker cabinets, beige cabinets, granite benchtops, beige walls, travertine floors, a side-by-side washer and dryer, beige floor and grey benchtop.
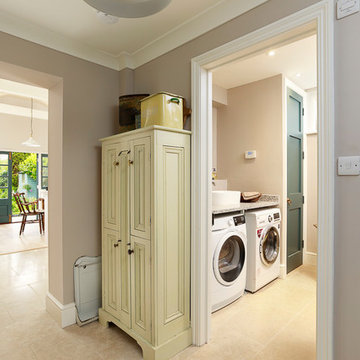
Bootroom & Utility Room.
Photography by Chris Kemp.
Inspiration for a mid-sized eclectic galley utility room in Kent with an utility sink, shaker cabinets, beige cabinets, granite benchtops, beige walls, travertine floors, a side-by-side washer and dryer, beige floor and grey benchtop.
Inspiration for a mid-sized eclectic galley utility room in Kent with an utility sink, shaker cabinets, beige cabinets, granite benchtops, beige walls, travertine floors, a side-by-side washer and dryer, beige floor and grey benchtop.
Laundry Room Design Ideas with Travertine Floors and Grey Benchtop
1