Laundry Room Design Ideas with Laminate Benchtops and Travertine Floors
Refine by:
Budget
Sort by:Popular Today
1 - 20 of 32 photos
Item 1 of 3
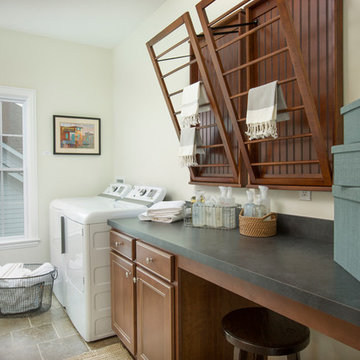
Inspiration for a mid-sized transitional single-wall dedicated laundry room in Columbus with recessed-panel cabinets, medium wood cabinets, laminate benchtops, white walls, travertine floors, a side-by-side washer and dryer and green benchtop.
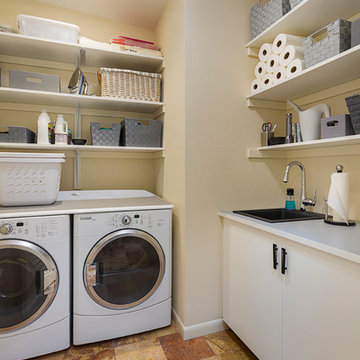
Baskets on the open shelves help to keep things in place and organized. Simple Ikea base cabinets house the sink plumbing and a large tub for recycling.
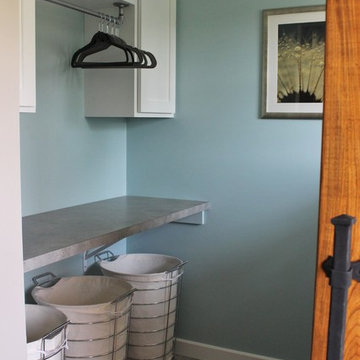
After going through the tragedy of losing their home to a fire, Cherie Miller of CDH Designs and her family were having a difficult time finding a home they liked on a large enough lot. They found a builder that would work with their needs and incredibly small budget, even allowing them to do much of the work themselves. Cherie not only designed the entire home from the ground up, but she and her husband also acted as Project Managers. They custom designed everything from the layout of the interior - including the laundry room, kitchen and bathrooms; to the exterior. There's nothing in this home that wasn't specified by them.
CDH Designs
15 East 4th St
Emporium, PA 15834
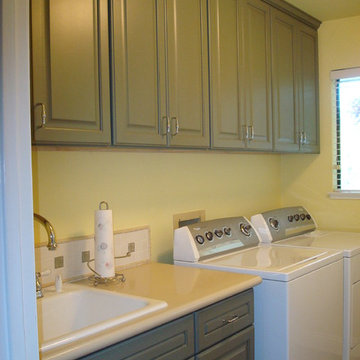
Painted Green Cabinets, Laundry Room
Inspiration for a mid-sized traditional galley dedicated laundry room in San Francisco with an undermount sink, raised-panel cabinets, green cabinets, laminate benchtops, beige walls, travertine floors and a side-by-side washer and dryer.
Inspiration for a mid-sized traditional galley dedicated laundry room in San Francisco with an undermount sink, raised-panel cabinets, green cabinets, laminate benchtops, beige walls, travertine floors and a side-by-side washer and dryer.
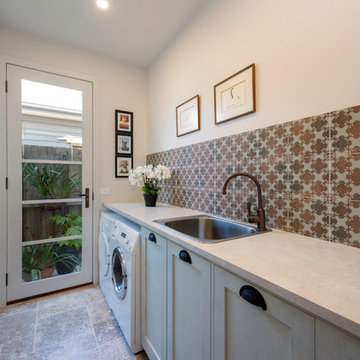
This laundry has many traditional features while still feeling fresh and light. Tying in with the other rooms it boasts antique brass finishes and patterned tiles. The cabinetry has been kept quite traditional, with each piece being hand painted to give the feeling that it has been there for years.
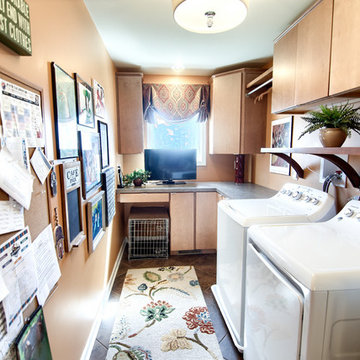
Meri Light/Sootie Studios Photography
Design ideas for a mid-sized traditional single-wall utility room in New York with flat-panel cabinets, light wood cabinets, laminate benchtops, beige walls, travertine floors, a side-by-side washer and dryer and brown floor.
Design ideas for a mid-sized traditional single-wall utility room in New York with flat-panel cabinets, light wood cabinets, laminate benchtops, beige walls, travertine floors, a side-by-side washer and dryer and brown floor.
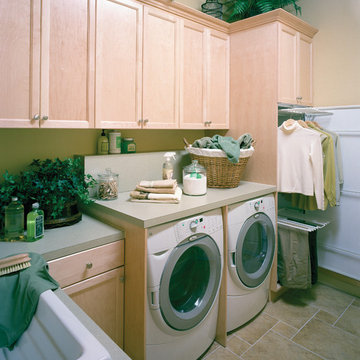
The Sater Design Collection's luxury, Spanish home plan "San Sebastian" (Plan #6945). saterdesign.com
Photo of a large mediterranean galley dedicated laundry room in Miami with a drop-in sink, recessed-panel cabinets, light wood cabinets, laminate benchtops, travertine floors, a side-by-side washer and dryer and beige walls.
Photo of a large mediterranean galley dedicated laundry room in Miami with a drop-in sink, recessed-panel cabinets, light wood cabinets, laminate benchtops, travertine floors, a side-by-side washer and dryer and beige walls.
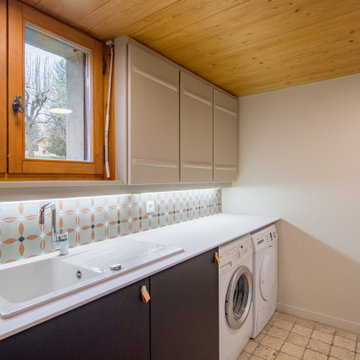
Mid-sized scandinavian single-wall laundry room in Lyon with a drop-in sink, laminate benchtops, multi-coloured splashback, matchstick tile splashback, beige walls, travertine floors, a side-by-side washer and dryer, beige floor and white benchtop.
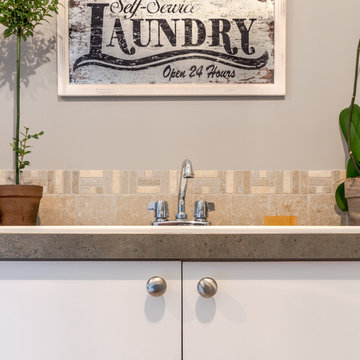
A laundry room should be a cheerful space since we spend so much time there! I update my accessories regularly and always have plenty of greenery around.
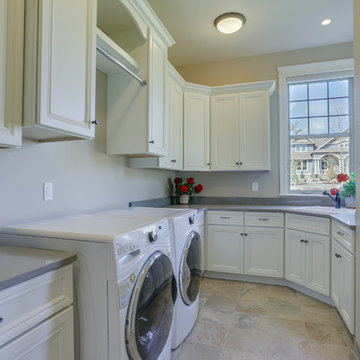
Photo of a large arts and crafts u-shaped dedicated laundry room in Portland with a drop-in sink, recessed-panel cabinets, white cabinets, laminate benchtops, beige walls, travertine floors, a side-by-side washer and dryer and grey benchtop.
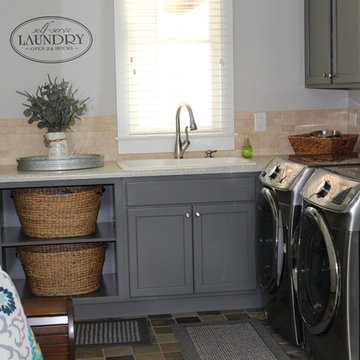
The laundry room has gray shaker cabinetry and lots of storage space.
This is an example of a mid-sized arts and crafts l-shaped dedicated laundry room in Atlanta with a drop-in sink, shaker cabinets, grey cabinets, laminate benchtops, white walls, travertine floors, a side-by-side washer and dryer, multi-coloured floor and grey benchtop.
This is an example of a mid-sized arts and crafts l-shaped dedicated laundry room in Atlanta with a drop-in sink, shaker cabinets, grey cabinets, laminate benchtops, white walls, travertine floors, a side-by-side washer and dryer, multi-coloured floor and grey benchtop.
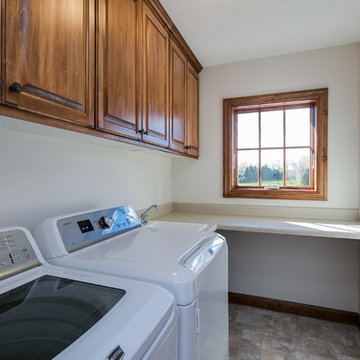
This is an example of a mid-sized traditional single-wall dedicated laundry room in Minneapolis with raised-panel cabinets, medium wood cabinets, laminate benchtops, white walls, a side-by-side washer and dryer, travertine floors and beige benchtop.
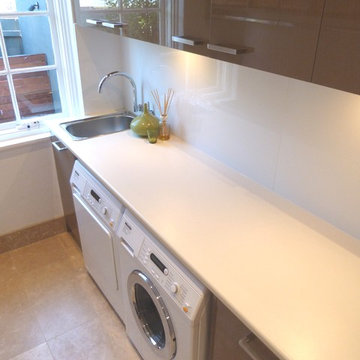
Built by Smarter Bathrooms
Contemporary l-shaped laundry room in Melbourne with a single-bowl sink, laminate benchtops, white walls, travertine floors and a side-by-side washer and dryer.
Contemporary l-shaped laundry room in Melbourne with a single-bowl sink, laminate benchtops, white walls, travertine floors and a side-by-side washer and dryer.
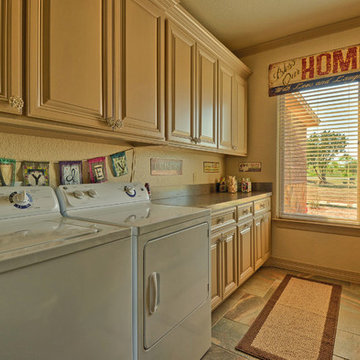
Large walk-in laundry room with plenty of storage.
Photographer: Ted Barrow
Inspiration for a mid-sized country galley utility room in Dallas with beige cabinets, laminate benchtops, beige walls, travertine floors and a side-by-side washer and dryer.
Inspiration for a mid-sized country galley utility room in Dallas with beige cabinets, laminate benchtops, beige walls, travertine floors and a side-by-side washer and dryer.
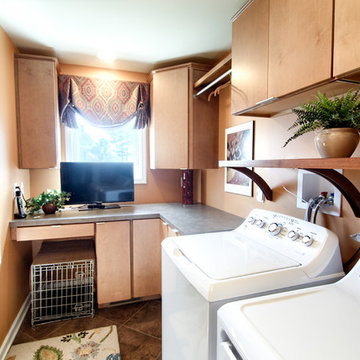
Meri Light/Sootie Studios Photography
Photo of a mid-sized traditional single-wall utility room in New York with flat-panel cabinets, light wood cabinets, laminate benchtops, beige walls, travertine floors, a side-by-side washer and dryer and brown floor.
Photo of a mid-sized traditional single-wall utility room in New York with flat-panel cabinets, light wood cabinets, laminate benchtops, beige walls, travertine floors, a side-by-side washer and dryer and brown floor.
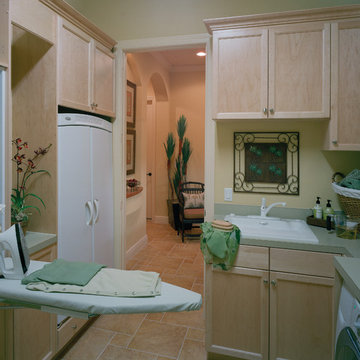
The Sater Design Collection's luxury, Spanish home plan "San Sebastian" (Plan #6945). saterdesign.com
This is an example of a large mediterranean galley dedicated laundry room in Miami with a drop-in sink, recessed-panel cabinets, light wood cabinets, laminate benchtops, travertine floors, a side-by-side washer and dryer and beige walls.
This is an example of a large mediterranean galley dedicated laundry room in Miami with a drop-in sink, recessed-panel cabinets, light wood cabinets, laminate benchtops, travertine floors, a side-by-side washer and dryer and beige walls.
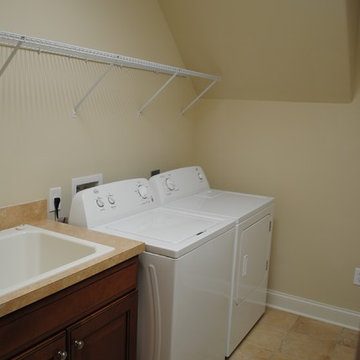
Photo of a mid-sized traditional single-wall dedicated laundry room in Other with a drop-in sink, raised-panel cabinets, dark wood cabinets, laminate benchtops, beige walls, travertine floors, a side-by-side washer and dryer, brown floor and brown benchtop.
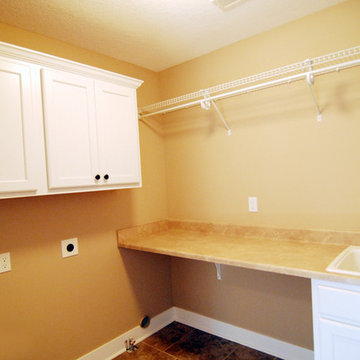
This is an example of a mid-sized arts and crafts l-shaped dedicated laundry room in Other with a drop-in sink, shaker cabinets, white cabinets, laminate benchtops, beige walls, travertine floors and a side-by-side washer and dryer.
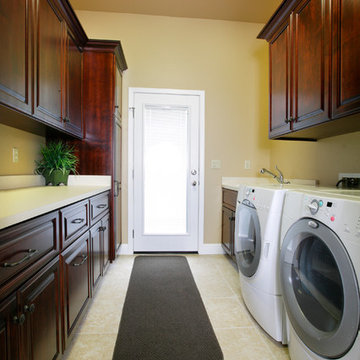
This is an example of a mid-sized traditional galley dedicated laundry room in Sacramento with raised-panel cabinets, medium wood cabinets, laminate benchtops, beige walls, travertine floors, a side-by-side washer and dryer and beige floor.
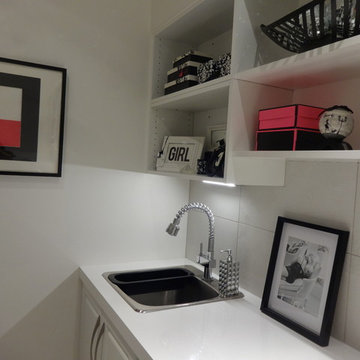
Sonia Daigle
Victor Patenaude
This is an example of a small modern galley dedicated laundry room in Montreal with an utility sink, open cabinets, white cabinets, laminate benchtops, white walls, travertine floors and a side-by-side washer and dryer.
This is an example of a small modern galley dedicated laundry room in Montreal with an utility sink, open cabinets, white cabinets, laminate benchtops, white walls, travertine floors and a side-by-side washer and dryer.
Laundry Room Design Ideas with Laminate Benchtops and Travertine Floors
1