Laundry Room Design Ideas with Travertine Floors
Refine by:
Budget
Sort by:Popular Today
141 - 160 of 704 photos
Item 1 of 2
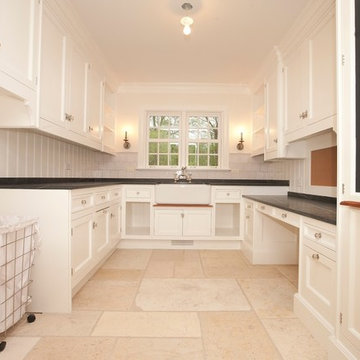
After Remodel
Photo of a large traditional u-shaped utility room in Chicago with a farmhouse sink, white cabinets, beige walls, travertine floors, a concealed washer and dryer and recessed-panel cabinets.
Photo of a large traditional u-shaped utility room in Chicago with a farmhouse sink, white cabinets, beige walls, travertine floors, a concealed washer and dryer and recessed-panel cabinets.
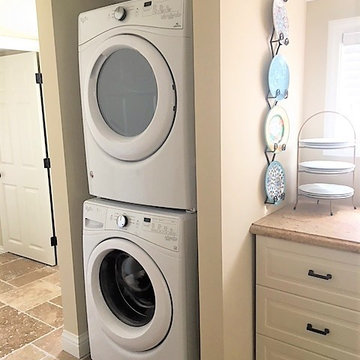
The laundry room is the hub of this renovation, with traffic converging from the kitchen, family room, exterior door, the two bedroom guest suite, and guest bath. We allowed a spacious area to accommodate this, plus laundry tasks, a pantry, and future wheelchair maneuverability.
The client keeps her large collection of vintage china, crystal, and serving pieces for entertaining in the convenient white IKEA cabinetry drawers. We tucked the stacked washer and dryer into an alcove so it is not viewed from the family room or kitchen. The leather finish granite countertop looks like marble and provides folding and display space. The Versailles pattern travertine floor was matched to the existing from the adjacent kitchen.
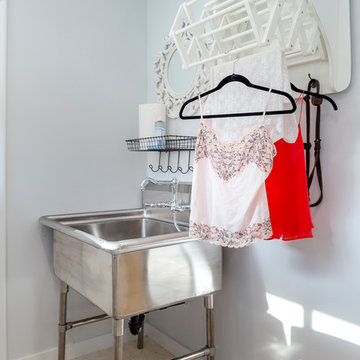
Our homeowner approached us first in order to remodel her master suite. Her shower was leaking and she wanted to turn 2 separate closets into one enviable walk in closet. This homeowners projects have been completed in multiple phases. The second phase was focused on the kitchen, laundry room and converting the dining room to an office. View before and after images of the project here:
http://www.houzz.com/discussions/4412085/m=23/dining-room-turned-office-in-los-angeles-ca
https://www.houzz.com/discussions/4425079/m=23/laundry-room-refresh-in-la
https://www.houzz.com/discussions/4440223/m=23/banquette-driven-kitchen-remodel-in-la
We feel fortunate that she has such great taste and furnished her home so well!
Laundry Room: The laundry room features a Utility Sink, built-in linen cabinet, and a pull down hanging rod.
Laundry Room: The laundry room features a Utility Sink, built-in linen cabinet, and a pull down hanging rod
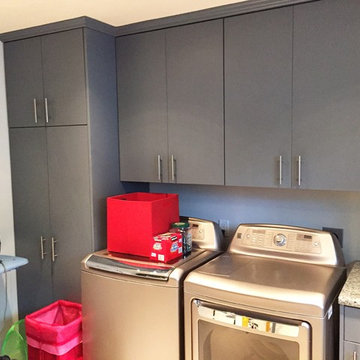
Our customer can't wait to get into their new laundry room
Mid-sized modern u-shaped utility room in Houston with an undermount sink, flat-panel cabinets, grey cabinets, granite benchtops, grey walls, travertine floors and a side-by-side washer and dryer.
Mid-sized modern u-shaped utility room in Houston with an undermount sink, flat-panel cabinets, grey cabinets, granite benchtops, grey walls, travertine floors and a side-by-side washer and dryer.
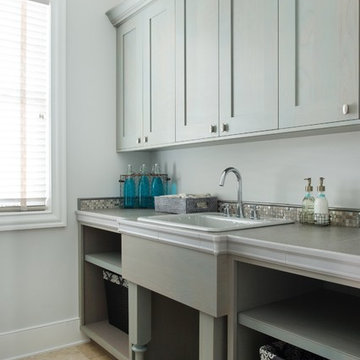
Laundry room with Crystal Cabinets - Knotty Alder wood. Custom sink stand
Photo of a mid-sized transitional galley utility room in Kansas City with a drop-in sink, shaker cabinets, grey cabinets, tile benchtops, grey walls, travertine floors and a side-by-side washer and dryer.
Photo of a mid-sized transitional galley utility room in Kansas City with a drop-in sink, shaker cabinets, grey cabinets, tile benchtops, grey walls, travertine floors and a side-by-side washer and dryer.
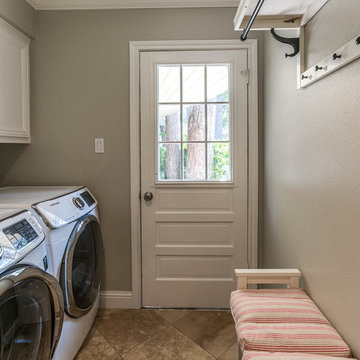
Photo of a small traditional galley dedicated laundry room in Houston with flat-panel cabinets, white cabinets, grey walls, travertine floors and a side-by-side washer and dryer.
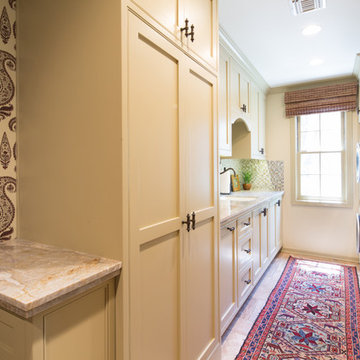
Erika Bierman Photography www.erikabiermanphotography.com
Inspiration for a mid-sized traditional galley utility room in Los Angeles with shaker cabinets, beige cabinets, quartzite benchtops, beige walls, travertine floors, a stacked washer and dryer and an undermount sink.
Inspiration for a mid-sized traditional galley utility room in Los Angeles with shaker cabinets, beige cabinets, quartzite benchtops, beige walls, travertine floors, a stacked washer and dryer and an undermount sink.
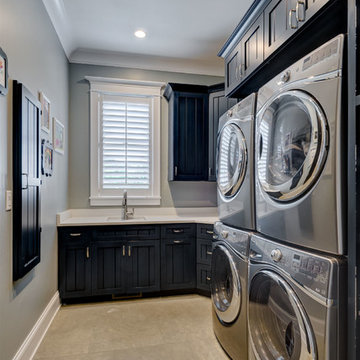
Inspiration for a large transitional l-shaped dedicated laundry room in Chicago with an undermount sink, recessed-panel cabinets, black cabinets, quartz benchtops, grey walls, travertine floors, a stacked washer and dryer, brown floor and white benchtop.
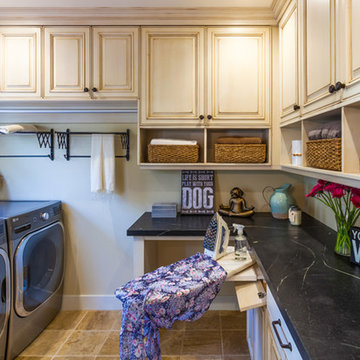
John Christenson Photographer
Photo of a large country u-shaped utility room in San Diego with raised-panel cabinets, soapstone benchtops, beige walls, travertine floors, a side-by-side washer and dryer, black benchtop and beige cabinets.
Photo of a large country u-shaped utility room in San Diego with raised-panel cabinets, soapstone benchtops, beige walls, travertine floors, a side-by-side washer and dryer, black benchtop and beige cabinets.
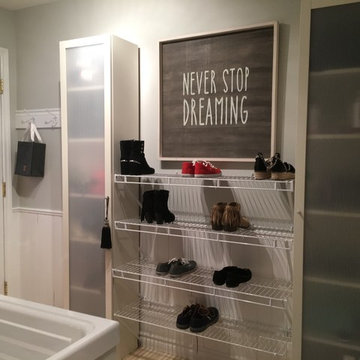
Inspiration for a small transitional galley laundry room in Toronto with a single-bowl sink, raised-panel cabinets, white cabinets, quartz benchtops, grey walls, travertine floors, a side-by-side washer and dryer and beige floor.
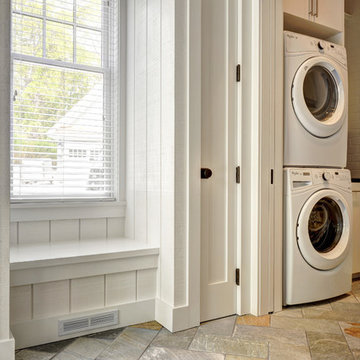
The Hamptons Collection Cove Hollow by Yankee Barn Homes
Mudroom/Laundry Room
Chris Foster Photography
Photo of a mid-sized traditional galley dedicated laundry room in New York with an undermount sink, flat-panel cabinets, white cabinets, soapstone benchtops, white walls, travertine floors and a stacked washer and dryer.
Photo of a mid-sized traditional galley dedicated laundry room in New York with an undermount sink, flat-panel cabinets, white cabinets, soapstone benchtops, white walls, travertine floors and a stacked washer and dryer.
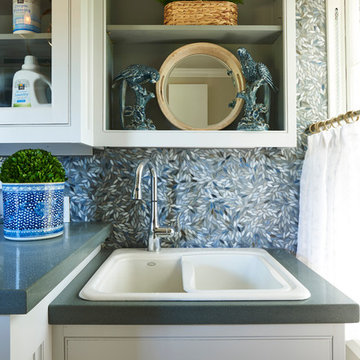
Inspiration for a large transitional l-shaped dedicated laundry room in New York with an utility sink, open cabinets, white cabinets, solid surface benchtops, beige walls, travertine floors and a side-by-side washer and dryer.
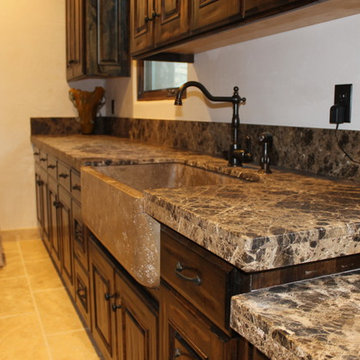
This is an example of a large mediterranean l-shaped utility room in San Luis Obispo with a farmhouse sink, marble benchtops, beige walls, travertine floors, raised-panel cabinets and dark wood cabinets.
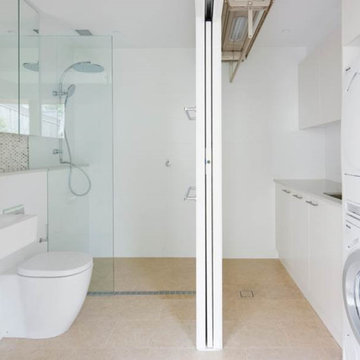
Guest bathroom with sliding doors to laundry room
Photo of a mid-sized modern single-wall utility room in Sydney with an undermount sink, flat-panel cabinets, white cabinets, quartz benchtops, white walls, travertine floors and a stacked washer and dryer.
Photo of a mid-sized modern single-wall utility room in Sydney with an undermount sink, flat-panel cabinets, white cabinets, quartz benchtops, white walls, travertine floors and a stacked washer and dryer.
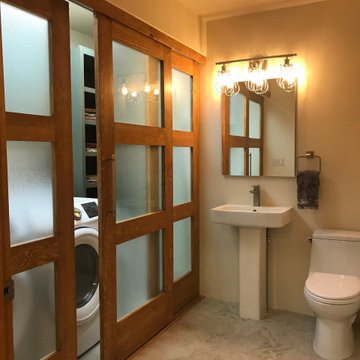
Remodeled laundry room to include powder bath using sliding glass barn doors and installed Travertine floor tile, custom shelving
Photo of a mid-sized transitional dedicated laundry room in Albuquerque with beige walls, travertine floors, a side-by-side washer and dryer and beige floor.
Photo of a mid-sized transitional dedicated laundry room in Albuquerque with beige walls, travertine floors, a side-by-side washer and dryer and beige floor.
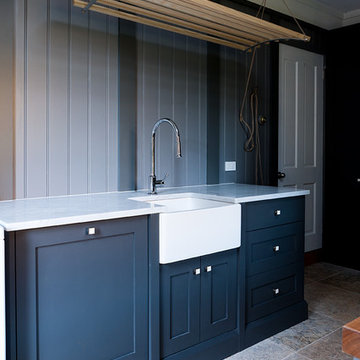
Photo of a large traditional dedicated laundry room in Sydney with a farmhouse sink, shaker cabinets, grey cabinets, marble benchtops, white splashback, porcelain splashback, travertine floors, grey walls and a stacked washer and dryer.
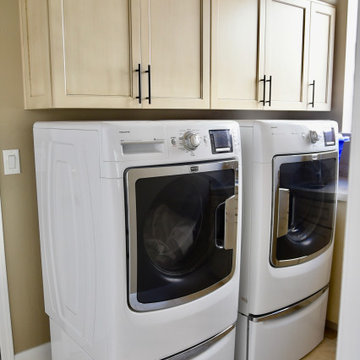
Small contemporary utility room in Phoenix with an undermount sink, shaker cabinets, beige cabinets, granite benchtops, beige walls, travertine floors, a side-by-side washer and dryer and beige floor.
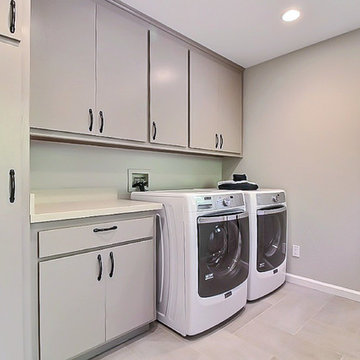
Mid-sized traditional single-wall utility room in San Francisco with flat-panel cabinets, grey cabinets, solid surface benchtops, beige walls, travertine floors and a side-by-side washer and dryer.
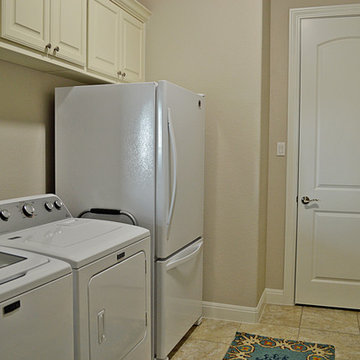
Photo of a mid-sized traditional galley utility room in Austin with raised-panel cabinets, white cabinets, wood benchtops, beige walls, travertine floors and a side-by-side washer and dryer.
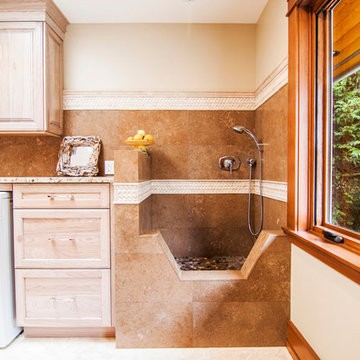
Mid-sized transitional single-wall utility room in Vancouver with raised-panel cabinets, light wood cabinets, granite benchtops, beige walls, travertine floors and a side-by-side washer and dryer.
Laundry Room Design Ideas with Travertine Floors
8