Laundry Room Design Ideas with Travertine Floors
Refine by:
Budget
Sort by:Popular Today
1 - 20 of 214 photos
Item 1 of 3
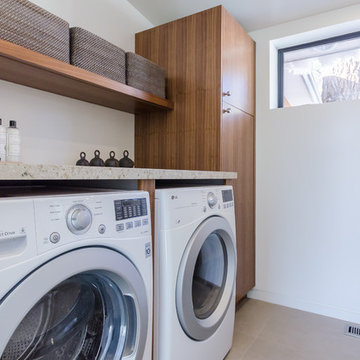
Photo of a mid-sized contemporary galley dedicated laundry room in San Francisco with an undermount sink, flat-panel cabinets, medium wood cabinets, granite benchtops, white walls, travertine floors, a side-by-side washer and dryer and beige floor.
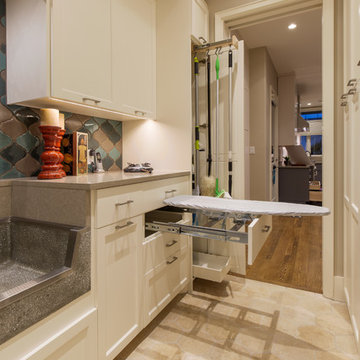
Christopher Davison, AIA
Design ideas for a large transitional u-shaped utility room in Austin with an utility sink, recessed-panel cabinets, white cabinets, quartz benchtops, travertine floors, a side-by-side washer and dryer and grey walls.
Design ideas for a large transitional u-shaped utility room in Austin with an utility sink, recessed-panel cabinets, white cabinets, quartz benchtops, travertine floors, a side-by-side washer and dryer and grey walls.
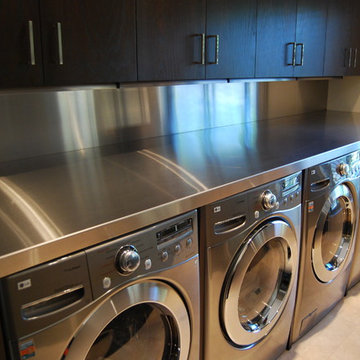
Stainless Steel top in laundry room
Photo of a mid-sized traditional single-wall dedicated laundry room in Chicago with flat-panel cabinets, dark wood cabinets, stainless steel benchtops, travertine floors, a side-by-side washer and dryer, white walls and beige floor.
Photo of a mid-sized traditional single-wall dedicated laundry room in Chicago with flat-panel cabinets, dark wood cabinets, stainless steel benchtops, travertine floors, a side-by-side washer and dryer, white walls and beige floor.

The client wanted a happier looking place to do the laundry that was well organized, free from clutter and pretty to look at. The wallpaper and lighting is from Serena & Lily. It creates the happy feeling, The built-in cabinets ad the function and clear the clutter. The new energy efficient appliances do the work.
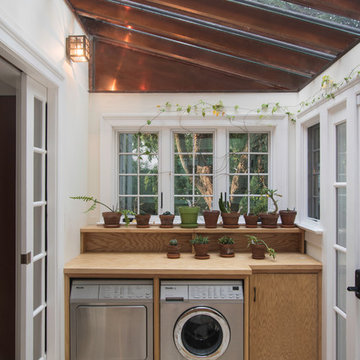
New Mudroom entrance serves triple duty....as a mudroom, laundry room and green house conservatory.
copper and glass roof with windows and french doors flood the space with natural light.
the original home was built in the 1700's and added onto several times. Clawson Architects continues to work with the owners to update the home with modern amenities without sacrificing the authenticity or charm of the period details.
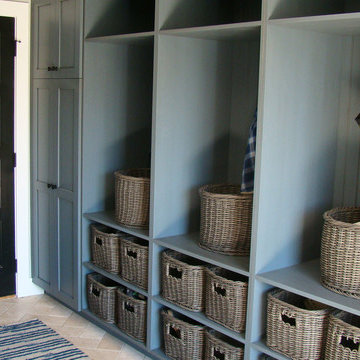
Pantries and mud room storage in laundry room.
Large transitional u-shaped utility room in Denver with shaker cabinets, blue cabinets, quartz benchtops, white walls, travertine floors, a side-by-side washer and dryer, multi-coloured floor and white benchtop.
Large transitional u-shaped utility room in Denver with shaker cabinets, blue cabinets, quartz benchtops, white walls, travertine floors, a side-by-side washer and dryer, multi-coloured floor and white benchtop.
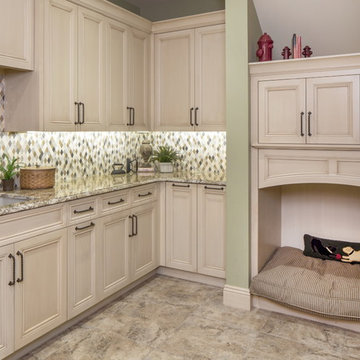
Photo of a mid-sized country l-shaped dedicated laundry room in Omaha with an undermount sink, recessed-panel cabinets, beige cabinets, granite benchtops, travertine floors, a side-by-side washer and dryer, beige floor and grey walls.
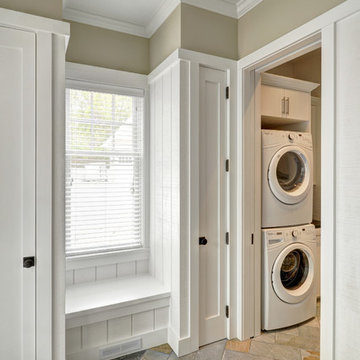
The Hamptons Collection Cove Hollow by Yankee Barn Homes
Mudroom/Laundry Room
Chris Foster Photography
Mid-sized traditional laundry room in New York with flat-panel cabinets, white cabinets, beige walls, travertine floors and a stacked washer and dryer.
Mid-sized traditional laundry room in New York with flat-panel cabinets, white cabinets, beige walls, travertine floors and a stacked washer and dryer.
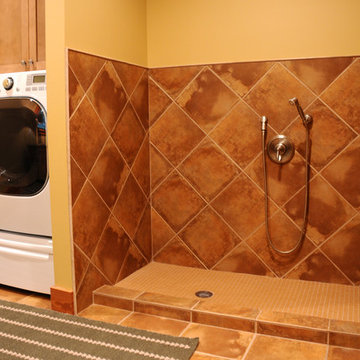
Hal Kearney
Inspiration for a mid-sized country utility room in Other with a drop-in sink, travertine floors, a side-by-side washer and dryer and orange walls.
Inspiration for a mid-sized country utility room in Other with a drop-in sink, travertine floors, a side-by-side washer and dryer and orange walls.
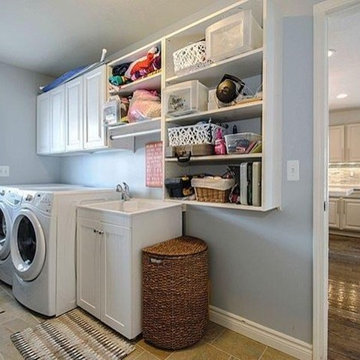
Design ideas for a mid-sized transitional single-wall dedicated laundry room in Detroit with an utility sink, open cabinets, white cabinets, blue walls, travertine floors, a side-by-side washer and dryer, solid surface benchtops and beige floor.
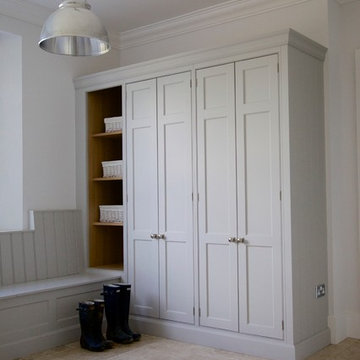
A curious quirk of the long-standing popularity of open plan kitchen /dining spaces is the need to incorporate boot rooms into kitchen re-design plans. We all know that open plan kitchen – dining rooms are absolutely perfect for modern family living but the downside is that for every wall knocked through, precious storage space is lost, which can mean that clutter inevitably ensues.
Designating an area just off the main kitchen, ideally near the back entrance, which incorporates storage and a cloakroom is the ideal placement for a boot room. For families whose focus is on outdoor pursuits, incorporating additional storage under bespoke seating that can hide away wellies, walking boots and trainers will always prove invaluable particularly during the colder months.
A well-designed boot room is not just about storage though, it’s about creating a practical space that suits the needs of the whole family while keeping the design aesthetic in line with the rest of the project.
With tall cupboards and under seating storage, it’s easy to pack away things that you don’t use on a daily basis but require from time to time, but what about everyday items you need to hand? Incorporating artisan shelves with coat pegs ensures that coats and jackets are easily accessible when coming in and out of the home and also provides additional storage above for bulkier items like cricket helmets or horse-riding hats.
In terms of ensuring continuity and consistency with the overall project design, we always recommend installing the same cabinetry design and hardware as the main kitchen, however, changing the paint choices to reflect a change in light and space is always an excellent idea; thoughtful consideration of the colour palette is always time well spent in the long run.
Lastly, a key consideration for the boot rooms is the flooring. A hard-wearing and robust stone flooring is essential in what is inevitably an area of high traffic.
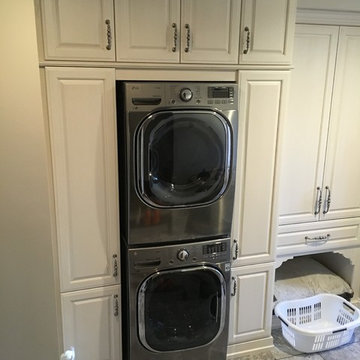
Mid-sized traditional utility room in Other with raised-panel cabinets, beige cabinets, beige walls, travertine floors and a stacked washer and dryer.
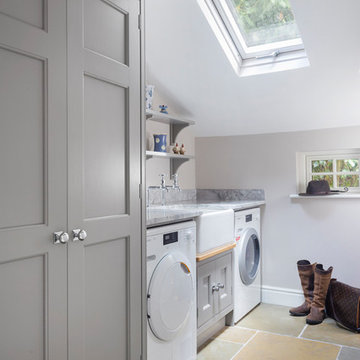
Full height fitted cabinetry with hanging space, belfast sink, granite worktops
Inspiration for a small transitional single-wall dedicated laundry room in Hampshire with a farmhouse sink, granite benchtops, a side-by-side washer and dryer, recessed-panel cabinets, grey cabinets, grey walls, travertine floors and grey benchtop.
Inspiration for a small transitional single-wall dedicated laundry room in Hampshire with a farmhouse sink, granite benchtops, a side-by-side washer and dryer, recessed-panel cabinets, grey cabinets, grey walls, travertine floors and grey benchtop.
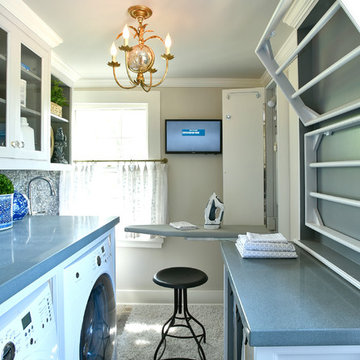
Design ideas for a large transitional l-shaped dedicated laundry room in New York with an utility sink, open cabinets, white cabinets, solid surface benchtops, beige walls, travertine floors, a side-by-side washer and dryer and grey benchtop.
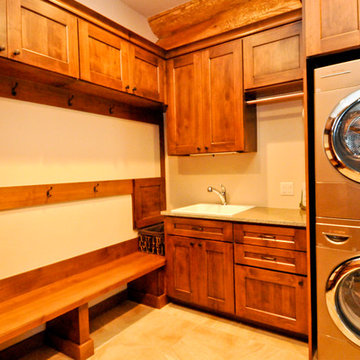
Large diameter Western Red Cedar logs from Pioneer Log Homes of B.C. built by Brian L. Wray in the Colorado Rockies. 4500 square feet of living space with 4 bedrooms, 3.5 baths and large common areas, decks, and outdoor living space make it perfect to enjoy the outdoors then get cozy next to the fireplace and the warmth of the logs.
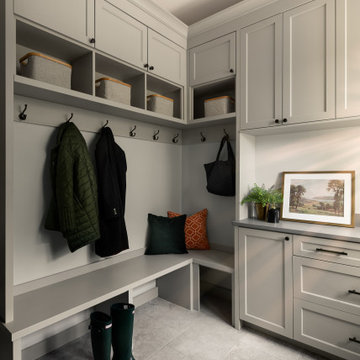
This stunning home is a combination of the best of traditional styling with clean and modern design, creating a look that will be as fresh tomorrow as it is today. Traditional white painted cabinetry in the kitchen, combined with the slab backsplash, a simpler door style and crown moldings with straight lines add a sleek, non-fussy style. An architectural hood with polished brass accents and stainless steel appliances dress up this painted kitchen for upscale, contemporary appeal. The kitchen islands offers a notable color contrast with their rich, dark, gray finish.
The stunning bar area is the entertaining hub of the home. The second bar allows the homeowners an area for their guests to hang out and keeps them out of the main work zone.
The family room used to be shut off from the kitchen. Opening up the wall between the two rooms allows for the function of modern living. The room was full of built ins that were removed to give the clean esthetic the homeowners wanted. It was a joy to redesign the fireplace to give it the contemporary feel they longed for.
Their used to be a large angled wall in the kitchen (the wall the double oven and refrigerator are on) by straightening that out, the homeowners gained better function in the kitchen as well as allowing for the first floor laundry to now double as a much needed mudroom room as well.
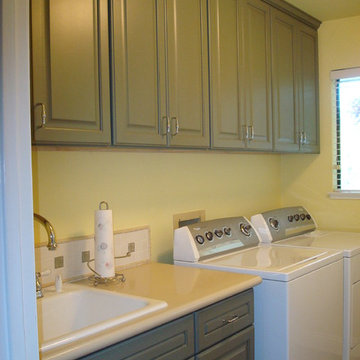
Painted Green Cabinets, Laundry Room
Inspiration for a mid-sized traditional galley dedicated laundry room in San Francisco with an undermount sink, raised-panel cabinets, green cabinets, laminate benchtops, beige walls, travertine floors and a side-by-side washer and dryer.
Inspiration for a mid-sized traditional galley dedicated laundry room in San Francisco with an undermount sink, raised-panel cabinets, green cabinets, laminate benchtops, beige walls, travertine floors and a side-by-side washer and dryer.
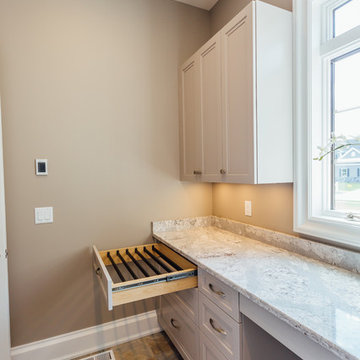
Kelsey Gene Photography
Photo of a large transitional u-shaped dedicated laundry room in New York with recessed-panel cabinets, beige cabinets, solid surface benchtops, beige walls, travertine floors and a side-by-side washer and dryer.
Photo of a large transitional u-shaped dedicated laundry room in New York with recessed-panel cabinets, beige cabinets, solid surface benchtops, beige walls, travertine floors and a side-by-side washer and dryer.
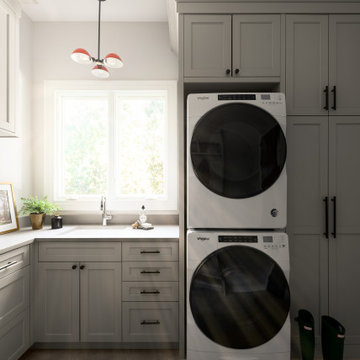
This stunning home is a combination of the best of traditional styling with clean and modern design, creating a look that will be as fresh tomorrow as it is today. Traditional white painted cabinetry in the kitchen, combined with the slab backsplash, a simpler door style and crown moldings with straight lines add a sleek, non-fussy style. An architectural hood with polished brass accents and stainless steel appliances dress up this painted kitchen for upscale, contemporary appeal. The kitchen islands offers a notable color contrast with their rich, dark, gray finish.
The stunning bar area is the entertaining hub of the home. The second bar allows the homeowners an area for their guests to hang out and keeps them out of the main work zone.
The family room used to be shut off from the kitchen. Opening up the wall between the two rooms allows for the function of modern living. The room was full of built ins that were removed to give the clean esthetic the homeowners wanted. It was a joy to redesign the fireplace to give it the contemporary feel they longed for.
Their used to be a large angled wall in the kitchen (the wall the double oven and refrigerator are on) by straightening that out, the homeowners gained better function in the kitchen as well as allowing for the first floor laundry to now double as a much needed mudroom room as well.
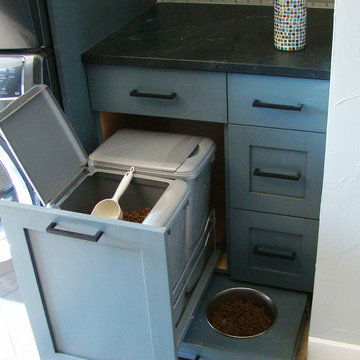
Dog food station
Photo by Ron Garrison
This is an example of a large transitional u-shaped utility room in Denver with shaker cabinets, blue cabinets, granite benchtops, white walls, travertine floors, a stacked washer and dryer, multi-coloured floor and black benchtop.
This is an example of a large transitional u-shaped utility room in Denver with shaker cabinets, blue cabinets, granite benchtops, white walls, travertine floors, a stacked washer and dryer, multi-coloured floor and black benchtop.
Laundry Room Design Ideas with Travertine Floors
1