All Cabinet Styles Laundry Room Design Ideas with Turquoise Cabinets
Refine by:
Budget
Sort by:Popular Today
1 - 20 of 116 photos
Item 1 of 3
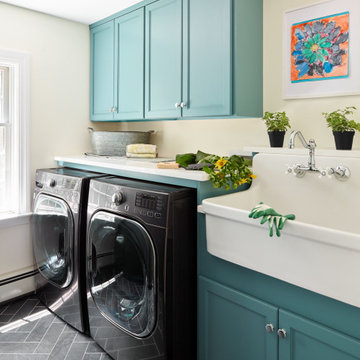
Construction by J.T. Delaney Construction, LLC | Photography by Jared Kuzia
Inspiration for a transitional laundry room in Boston with a farmhouse sink, recessed-panel cabinets, turquoise cabinets, beige walls, a side-by-side washer and dryer, grey floor and white benchtop.
Inspiration for a transitional laundry room in Boston with a farmhouse sink, recessed-panel cabinets, turquoise cabinets, beige walls, a side-by-side washer and dryer, grey floor and white benchtop.
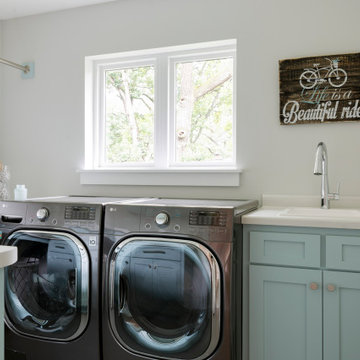
Bright laundry room with seafoam cabinets.
Inspiration for a mid-sized u-shaped dedicated laundry room in Minneapolis with a drop-in sink, flat-panel cabinets, turquoise cabinets, laminate benchtops, white walls and a side-by-side washer and dryer.
Inspiration for a mid-sized u-shaped dedicated laundry room in Minneapolis with a drop-in sink, flat-panel cabinets, turquoise cabinets, laminate benchtops, white walls and a side-by-side washer and dryer.

This laundry room is a modern take on the traditional style with a fun pop of color, an apron sink and farmhouse-inspired tile flooring.
Design ideas for a large traditional dedicated laundry room in New York with a farmhouse sink, shaker cabinets, turquoise cabinets, granite benchtops, white splashback, ceramic splashback, white walls, ceramic floors, a stacked washer and dryer, multi-coloured floor and black benchtop.
Design ideas for a large traditional dedicated laundry room in New York with a farmhouse sink, shaker cabinets, turquoise cabinets, granite benchtops, white splashback, ceramic splashback, white walls, ceramic floors, a stacked washer and dryer, multi-coloured floor and black benchtop.
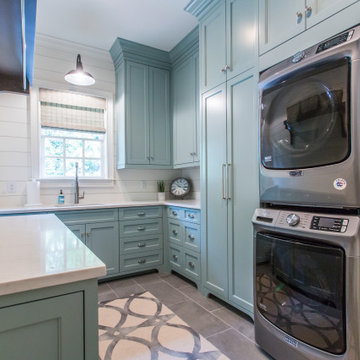
Laundry room renovation with custom cabinetry and stackable washer and dryer
Design ideas for a country laundry room in Atlanta with shaker cabinets, turquoise cabinets, white walls, ceramic floors, a stacked washer and dryer, grey floor and white benchtop.
Design ideas for a country laundry room in Atlanta with shaker cabinets, turquoise cabinets, white walls, ceramic floors, a stacked washer and dryer, grey floor and white benchtop.
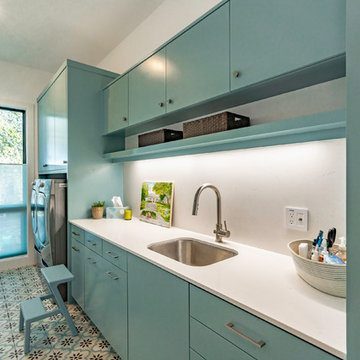
Our inspiration for this home was an updated and refined approach to Frank Lloyd Wright’s “Prairie-style”; one that responds well to the harsh Central Texas heat. By DESIGN we achieved soft balanced and glare-free daylighting, comfortable temperatures via passive solar control measures, energy efficiency without reliance on maintenance-intensive Green “gizmos” and lower exterior maintenance.
The client’s desire for a healthy, comfortable and fun home to raise a young family and to accommodate extended visitor stays, while being environmentally responsible through “high performance” building attributes, was met. Harmonious response to the site’s micro-climate, excellent Indoor Air Quality, enhanced natural ventilation strategies, and an elegant bug-free semi-outdoor “living room” that connects one to the outdoors are a few examples of the architect’s approach to Green by Design that results in a home that exceeds the expectations of its owners.
Photo by Mark Adams Media

There’s one trend the design world can’t get enough of in 2023: wallpaper!
Designers & homeowners alike aren’t shying away from bold patterns & colors this year.
Which wallpaper is your favorite? Comment a ? for the laundry room & a ? for the closet!

Inspiration for a small midcentury l-shaped dedicated laundry room in Toronto with an undermount sink, flat-panel cabinets, turquoise cabinets, quartz benchtops, white splashback, ceramic splashback, white walls, porcelain floors, a stacked washer and dryer, white floor and white benchtop.
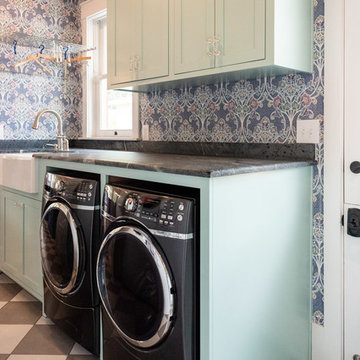
©2018 Sligh Cabinets, Inc. | Custom Cabinetry by Sligh Cabinets, Inc. | Countertops by Presidio Tile & Stone
Small eclectic galley dedicated laundry room in San Luis Obispo with a farmhouse sink, shaker cabinets, turquoise cabinets, multi-coloured walls, porcelain floors, a side-by-side washer and dryer, multi-coloured floor and grey benchtop.
Small eclectic galley dedicated laundry room in San Luis Obispo with a farmhouse sink, shaker cabinets, turquoise cabinets, multi-coloured walls, porcelain floors, a side-by-side washer and dryer, multi-coloured floor and grey benchtop.

We are sincerely concerned about our customers and prevent the need for them to shop at different locations. We offer several designs and colors for fixtures and hardware from which you can select the best ones that suit the overall theme of your home. Our team will respect your preferences and give you options to choose, whether you want a traditional or contemporary design.
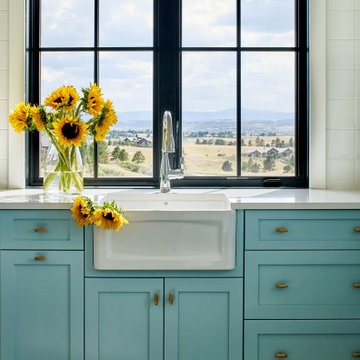
Photo of a large country dedicated laundry room in Denver with a farmhouse sink, shaker cabinets, turquoise cabinets, white walls, multi-coloured floor and white benchtop.
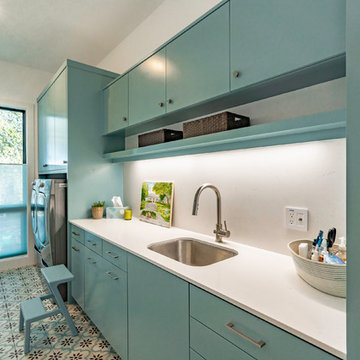
Builder: Oliver Custom Homes. Architect: Barley|Pfeiffer. Interior Design: Panache Interiors. Photographer: Mark Adams Media.
The laundry room is right next to the garage and down the hall from all bedrooms, which makes actually doing the laundry convenient. Cement tiles from Clay Imports.
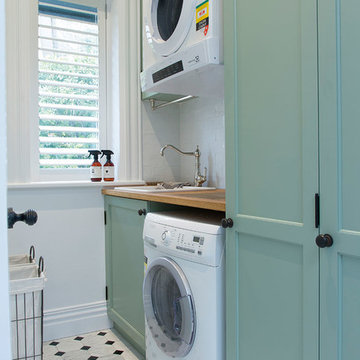
Beautiful classic tapware from Perrin & Rowe adorns the bathrooms and laundry of this urban family home.Perrin & Rowe tapware from The English Tapware Company. The mirrored medicine cabinets were custom made by Mark Wardle, the lights are from Edison Light Globes, the wall tiles are from Tera Nova and the floor tiles are from Earp Bros.
Photographer: Anna Rees
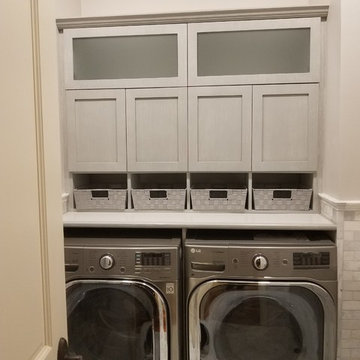
Frosted glass up swing doors, faux finished doors with complementing baskets.
Photo of a small contemporary l-shaped utility room in Providence with an undermount sink, shaker cabinets, turquoise cabinets, granite benchtops, grey walls, marble floors, a side-by-side washer and dryer, white floor and grey benchtop.
Photo of a small contemporary l-shaped utility room in Providence with an undermount sink, shaker cabinets, turquoise cabinets, granite benchtops, grey walls, marble floors, a side-by-side washer and dryer, white floor and grey benchtop.
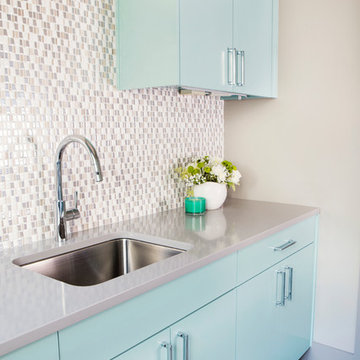
Mia Baxter Smail
Design ideas for a mid-sized transitional l-shaped dedicated laundry room in Austin with an undermount sink, flat-panel cabinets, turquoise cabinets, solid surface benchtops, porcelain floors, brown floor, grey benchtop and beige walls.
Design ideas for a mid-sized transitional l-shaped dedicated laundry room in Austin with an undermount sink, flat-panel cabinets, turquoise cabinets, solid surface benchtops, porcelain floors, brown floor, grey benchtop and beige walls.
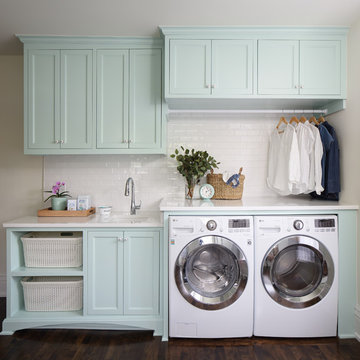
Inspiration for a mid-sized traditional single-wall dedicated laundry room in Nashville with an undermount sink, turquoise cabinets, quartz benchtops, dark hardwood floors, a side-by-side washer and dryer, brown floor, white benchtop, recessed-panel cabinets and beige walls.
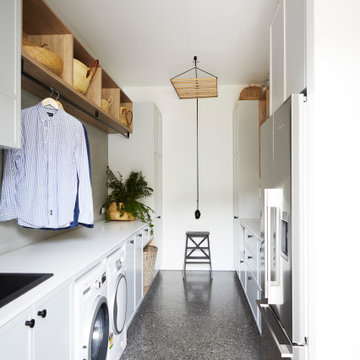
The Utilities Room- Combining laundry, Mudroom and Pantry.
Mid-sized contemporary galley utility room in Other with a drop-in sink, shaker cabinets, quartz benchtops, grey splashback, glass tile splashback, white walls, concrete floors, a side-by-side washer and dryer, white benchtop, turquoise cabinets and grey floor.
Mid-sized contemporary galley utility room in Other with a drop-in sink, shaker cabinets, quartz benchtops, grey splashback, glass tile splashback, white walls, concrete floors, a side-by-side washer and dryer, white benchtop, turquoise cabinets and grey floor.

Design ideas for a large contemporary laundry room in San Francisco with an undermount sink, multi-coloured splashback, a stacked washer and dryer, white benchtop, flat-panel cabinets, turquoise cabinets, quartz benchtops, cement tile splashback, white walls, porcelain floors and black floor.
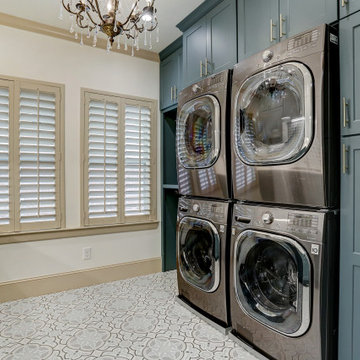
Clients had a large wasted space area upstairs and wanted to better utilize the area. They decided to add a large laundry area that provided tons of storage and workspace to properly do laundry. This family of 5 has deeply benefited from creating this more functional beautiful laundry space.
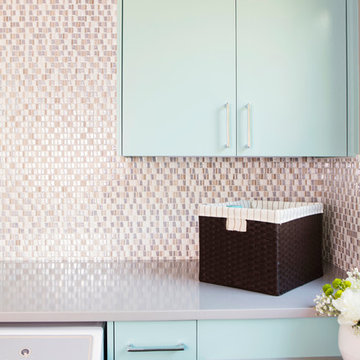
Mia Baxter Smail
Design ideas for a mid-sized transitional l-shaped dedicated laundry room in Austin with an undermount sink, flat-panel cabinets, turquoise cabinets, solid surface benchtops, beige walls, porcelain floors, brown floor and grey benchtop.
Design ideas for a mid-sized transitional l-shaped dedicated laundry room in Austin with an undermount sink, flat-panel cabinets, turquoise cabinets, solid surface benchtops, beige walls, porcelain floors, brown floor and grey benchtop.
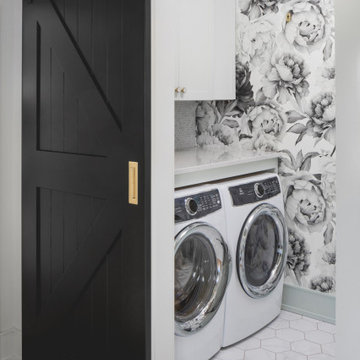
A tucked in laundry room that has been decorated with large black & white flower wallpaper and accented in painted cabinetry in SW sea salt color and floating shelves.
White hex tiles with gray grout.
All Cabinet Styles Laundry Room Design Ideas with Turquoise Cabinets
1