Laundry Room Design Ideas with Turquoise Cabinets and White Benchtop
Refine by:
Budget
Sort by:Popular Today
1 - 20 of 67 photos
Item 1 of 3

TEAM
Architect: LDa Architecture & Interiors
Interior Design: LDa Architecture & Interiors
Builder: Stefco Builders
Landscape Architect: Hilarie Holdsworth Design
Photographer: Greg Premru

Patterned floor tiles, turquoise/teal Shaker style cabinetry, penny round mosaic backsplash tiles and farmhouse sink complete this laundry room to be where you want to be all day long!?!
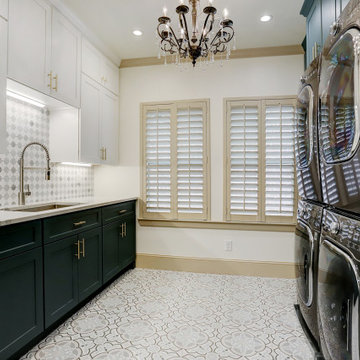
Clients had a large wasted space area upstairs and wanted to better utilize the area. They decided to add a large laundry area that provided tons of storage and workspace to properly do laundry. This family of 5 has deeply benefited from creating this more functional beautiful laundry space.

This is an example of a mid-sized contemporary galley utility room in London with an integrated sink, flat-panel cabinets, turquoise cabinets, solid surface benchtops, white splashback, porcelain splashback, white walls, porcelain floors, a side-by-side washer and dryer, beige floor and white benchtop.

We are sincerely concerned about our customers and prevent the need for them to shop at different locations. We offer several designs and colors for fixtures and hardware from which you can select the best ones that suit the overall theme of your home. Our team will respect your preferences and give you options to choose, whether you want a traditional or contemporary design.
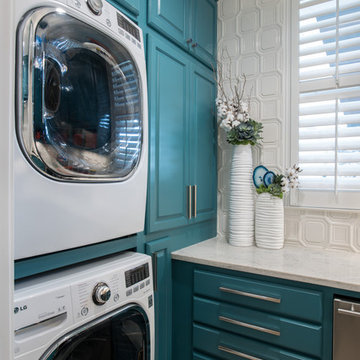
Traditional dedicated laundry room in Dallas with raised-panel cabinets, turquoise cabinets, white walls, a stacked washer and dryer and white benchtop.

Design ideas for a mid-sized modern l-shaped utility room in Milan with a drop-in sink, flat-panel cabinets, turquoise cabinets, laminate benchtops, beige splashback, porcelain splashback, white walls, porcelain floors, a side-by-side washer and dryer, beige floor, white benchtop and recessed.
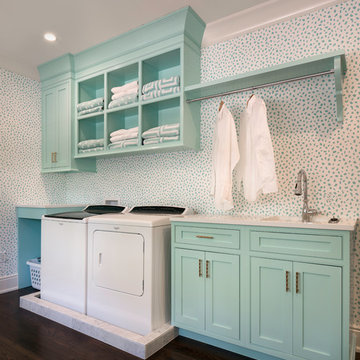
Deborah Scannell - Saint Simons Island, GA
This is an example of a mid-sized traditional single-wall dedicated laundry room in Jacksonville with a drop-in sink, beaded inset cabinets, turquoise cabinets, dark hardwood floors, a side-by-side washer and dryer and white benchtop.
This is an example of a mid-sized traditional single-wall dedicated laundry room in Jacksonville with a drop-in sink, beaded inset cabinets, turquoise cabinets, dark hardwood floors, a side-by-side washer and dryer and white benchtop.
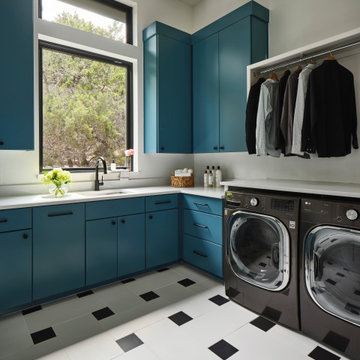
Photo of a laundry room in Austin with an undermount sink, flat-panel cabinets, turquoise cabinets, red walls, ceramic floors, a side-by-side washer and dryer and white benchtop.
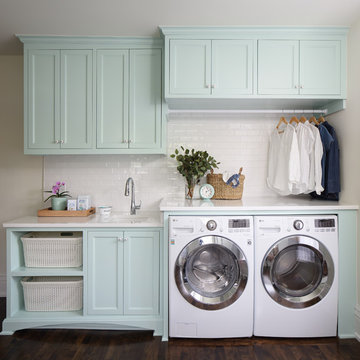
Inspiration for a mid-sized traditional single-wall dedicated laundry room in Nashville with an undermount sink, turquoise cabinets, quartz benchtops, dark hardwood floors, a side-by-side washer and dryer, brown floor, white benchtop, recessed-panel cabinets and beige walls.
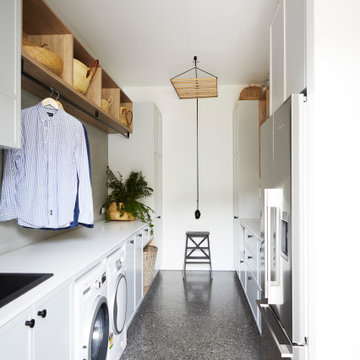
The Utilities Room- Combining laundry, Mudroom and Pantry.
Mid-sized contemporary galley utility room in Other with a drop-in sink, shaker cabinets, quartz benchtops, grey splashback, glass tile splashback, white walls, concrete floors, a side-by-side washer and dryer, white benchtop, turquoise cabinets and grey floor.
Mid-sized contemporary galley utility room in Other with a drop-in sink, shaker cabinets, quartz benchtops, grey splashback, glass tile splashback, white walls, concrete floors, a side-by-side washer and dryer, white benchtop, turquoise cabinets and grey floor.
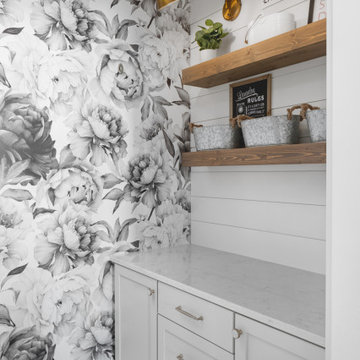
A tucked in laundry room that has been decorated with large black & white flower wallpaper and accented in painted cabinetry in SW sea salt color and floating shelves.
White hex tiles with gray grout.
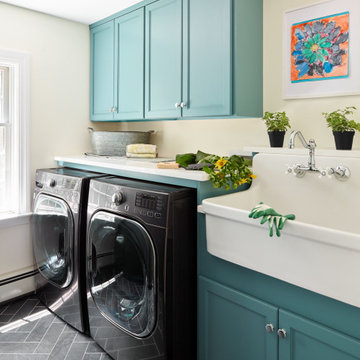
Construction by J.T. Delaney Construction, LLC | Photography by Jared Kuzia
Inspiration for a transitional laundry room in Boston with a farmhouse sink, recessed-panel cabinets, turquoise cabinets, beige walls, a side-by-side washer and dryer, grey floor and white benchtop.
Inspiration for a transitional laundry room in Boston with a farmhouse sink, recessed-panel cabinets, turquoise cabinets, beige walls, a side-by-side washer and dryer, grey floor and white benchtop.

Design ideas for a large contemporary laundry room in San Francisco with an undermount sink, multi-coloured splashback, a stacked washer and dryer, white benchtop, flat-panel cabinets, turquoise cabinets, quartz benchtops, cement tile splashback, white walls, porcelain floors and black floor.
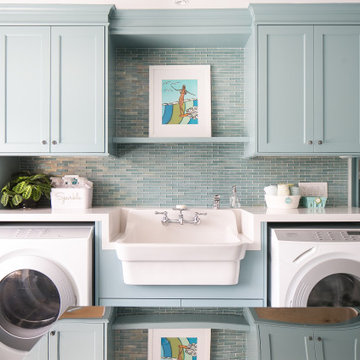
Design ideas for a beach style galley dedicated laundry room in Orange County with an utility sink, shaker cabinets, turquoise cabinets, a side-by-side washer and dryer and white benchtop.
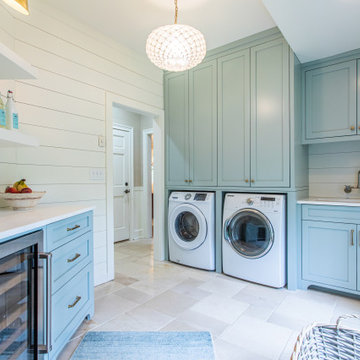
This is an example of a transitional laundry room in Atlanta with an undermount sink, shaker cabinets, turquoise cabinets, white splashback, shiplap splashback, white walls, an integrated washer and dryer, white benchtop and planked wall panelling.
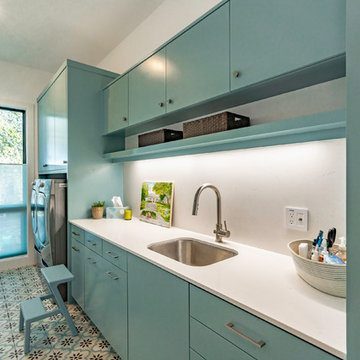
Our inspiration for this home was an updated and refined approach to Frank Lloyd Wright’s “Prairie-style”; one that responds well to the harsh Central Texas heat. By DESIGN we achieved soft balanced and glare-free daylighting, comfortable temperatures via passive solar control measures, energy efficiency without reliance on maintenance-intensive Green “gizmos” and lower exterior maintenance.
The client’s desire for a healthy, comfortable and fun home to raise a young family and to accommodate extended visitor stays, while being environmentally responsible through “high performance” building attributes, was met. Harmonious response to the site’s micro-climate, excellent Indoor Air Quality, enhanced natural ventilation strategies, and an elegant bug-free semi-outdoor “living room” that connects one to the outdoors are a few examples of the architect’s approach to Green by Design that results in a home that exceeds the expectations of its owners.
Photo by Mark Adams Media
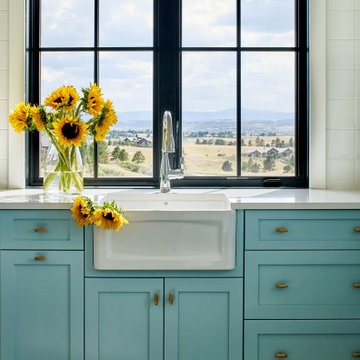
Photo of a large country dedicated laundry room in Denver with a farmhouse sink, shaker cabinets, turquoise cabinets, white walls, multi-coloured floor and white benchtop.
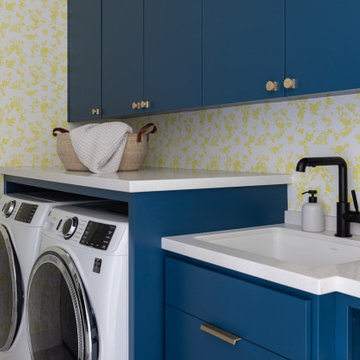
Photo of a mid-sized contemporary single-wall utility room in San Francisco with an undermount sink, flat-panel cabinets, turquoise cabinets, quartz benchtops, engineered quartz splashback, yellow walls, a side-by-side washer and dryer, white benchtop and wallpaper.

Inspiration for a small midcentury l-shaped dedicated laundry room in Toronto with an undermount sink, flat-panel cabinets, turquoise cabinets, quartz benchtops, white splashback, ceramic splashback, white walls, porcelain floors, a stacked washer and dryer, white floor and white benchtop.
Laundry Room Design Ideas with Turquoise Cabinets and White Benchtop
1