Laundry Room Design Ideas with an Undermount Sink and Turquoise Floor
Refine by:
Budget
Sort by:Popular Today
1 - 8 of 8 photos
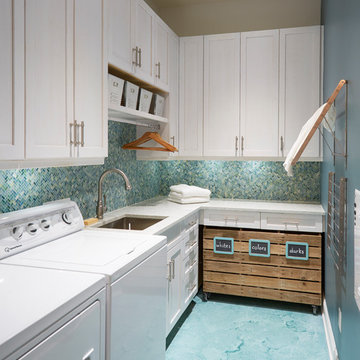
Mike Kaskel
Inspiration for a small beach style l-shaped dedicated laundry room in Jacksonville with an undermount sink, shaker cabinets, white cabinets, quartz benchtops, concrete floors, a side-by-side washer and dryer, turquoise floor and blue walls.
Inspiration for a small beach style l-shaped dedicated laundry room in Jacksonville with an undermount sink, shaker cabinets, white cabinets, quartz benchtops, concrete floors, a side-by-side washer and dryer, turquoise floor and blue walls.
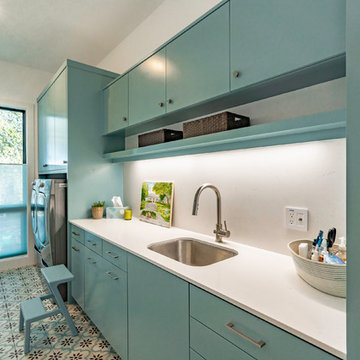
Builder: Oliver Custom Homes. Architect: Barley|Pfeiffer. Interior Design: Panache Interiors. Photographer: Mark Adams Media.
The laundry room is right next to the garage and down the hall from all bedrooms, which makes actually doing the laundry convenient. Cement tiles from Clay Imports.
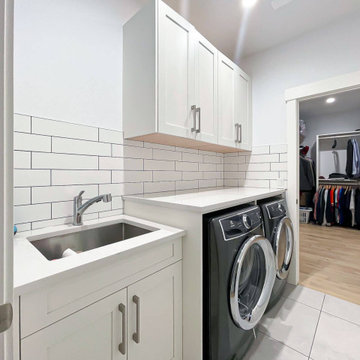
This laundry room features our wall two-shelf cabinets and a base sink cabinet, all in Oxford White LQ-21704. That's all it takes to transform this space into a functional and clean.
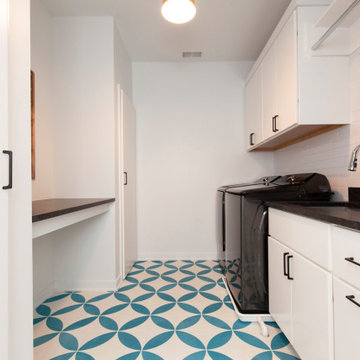
You can't help but smile when walking into this cheerful laundry room. Plenty of room to complete your tasks and storage for all your clean and home maintenance supplies.
Photos: Jody Kmetz
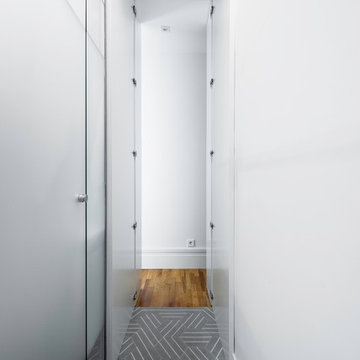
Arquitectos: David de Diego + David Velasco.
Fotógrafo: Joaquín Mosquera.
This is an example of a large transitional single-wall utility room in Madrid with an undermount sink, recessed-panel cabinets, white cabinets, grey walls, ceramic floors, a concealed washer and dryer and turquoise floor.
This is an example of a large transitional single-wall utility room in Madrid with an undermount sink, recessed-panel cabinets, white cabinets, grey walls, ceramic floors, a concealed washer and dryer and turquoise floor.
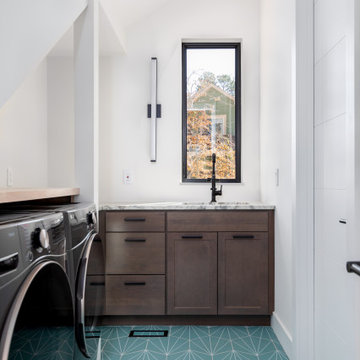
Laundry room with Angled walls and Geometric patterned floor
Inspiration for a mid-sized modern galley laundry cupboard in Other with an undermount sink, shaker cabinets, dark wood cabinets, marble benchtops, white walls, a side-by-side washer and dryer, turquoise floor and white benchtop.
Inspiration for a mid-sized modern galley laundry cupboard in Other with an undermount sink, shaker cabinets, dark wood cabinets, marble benchtops, white walls, a side-by-side washer and dryer, turquoise floor and white benchtop.
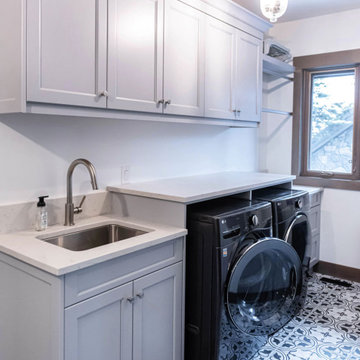
Ogee door profile in custom colour with closet rod and floating shelf.
This is an example of a mid-sized traditional single-wall laundry room in Calgary with an undermount sink, shaker cabinets, grey cabinets, quartz benchtops, white walls, ceramic floors, a side-by-side washer and dryer, turquoise floor and grey benchtop.
This is an example of a mid-sized traditional single-wall laundry room in Calgary with an undermount sink, shaker cabinets, grey cabinets, quartz benchtops, white walls, ceramic floors, a side-by-side washer and dryer, turquoise floor and grey benchtop.
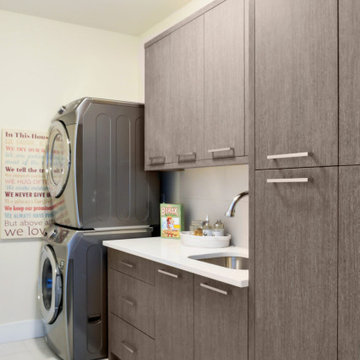
Pantry storage with pull-out accessories and utility single sink and faucet. Featuring our engineered veneer in Wenge VHT54.
Design ideas for a mid-sized modern single-wall utility room in Calgary with an undermount sink, flat-panel cabinets, medium wood cabinets, quartz benchtops, white splashback, porcelain splashback, beige walls, porcelain floors, a stacked washer and dryer, turquoise floor and grey benchtop.
Design ideas for a mid-sized modern single-wall utility room in Calgary with an undermount sink, flat-panel cabinets, medium wood cabinets, quartz benchtops, white splashback, porcelain splashback, beige walls, porcelain floors, a stacked washer and dryer, turquoise floor and grey benchtop.
Laundry Room Design Ideas with an Undermount Sink and Turquoise Floor
1