Laundry Room Design Ideas with a Farmhouse Sink and Vinyl Floors
Refine by:
Budget
Sort by:Popular Today
1 - 20 of 121 photos
Item 1 of 3
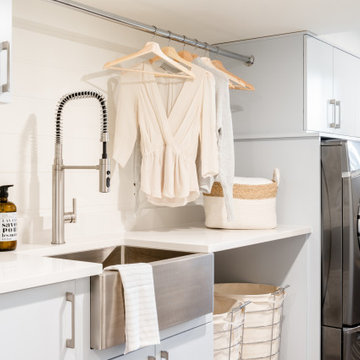
Mid-sized transitional single-wall dedicated laundry room in Vancouver with a farmhouse sink, flat-panel cabinets, blue cabinets, quartz benchtops, white walls, vinyl floors, a side-by-side washer and dryer, grey floor and white benchtop.
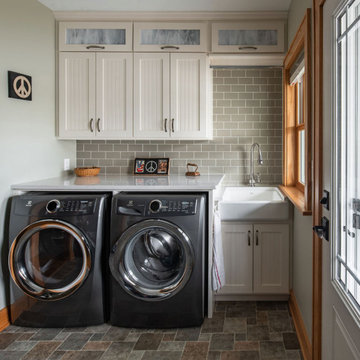
Photo of a mid-sized traditional single-wall dedicated laundry room in Columbus with a farmhouse sink, recessed-panel cabinets, white cabinets, quartz benchtops, green walls, vinyl floors, a side-by-side washer and dryer, multi-coloured floor and white benchtop.
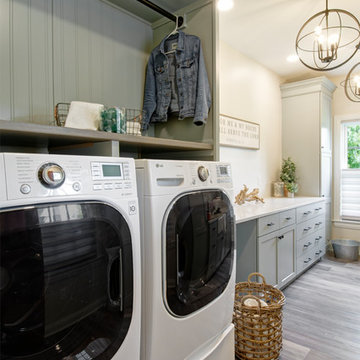
Laundry room Concept, modern farmhouse, with farmhouse sink, wood floors, grey cabinets, mini fridge in Powell
Photo of a mid-sized country galley utility room in Columbus with a farmhouse sink, shaker cabinets, grey cabinets, quartzite benchtops, beige walls, vinyl floors, a side-by-side washer and dryer, multi-coloured floor and white benchtop.
Photo of a mid-sized country galley utility room in Columbus with a farmhouse sink, shaker cabinets, grey cabinets, quartzite benchtops, beige walls, vinyl floors, a side-by-side washer and dryer, multi-coloured floor and white benchtop.
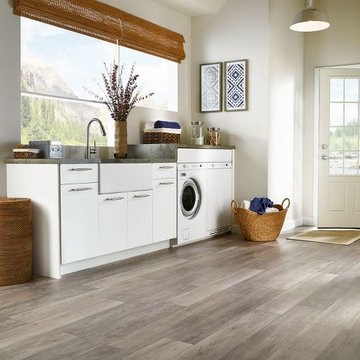
Limed Oak- Chateau Grey
This is an example of a large country single-wall dedicated laundry room in Orlando with a farmhouse sink, flat-panel cabinets, white cabinets, white walls, vinyl floors and a side-by-side washer and dryer.
This is an example of a large country single-wall dedicated laundry room in Orlando with a farmhouse sink, flat-panel cabinets, white cabinets, white walls, vinyl floors and a side-by-side washer and dryer.
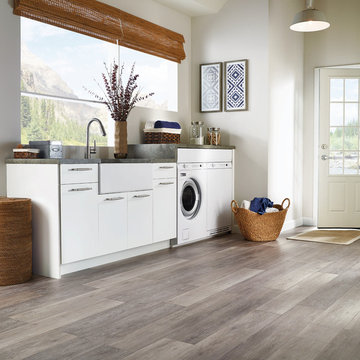
Design ideas for a large transitional single-wall laundry room in Other with a farmhouse sink, flat-panel cabinets, white cabinets, granite benchtops, white walls, a side-by-side washer and dryer, vinyl floors, beige floor and grey benchtop.
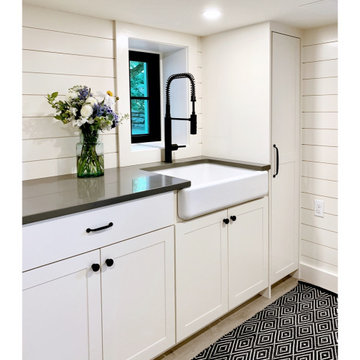
You would never know that this light and airy laundry room is in the basement of a historic house. With the right proportions on custom cabinetry Fritz Carpentry & Contracting was able to make this tight space feel open while maintaining functionality. Overlay, shaker cabinets handcrafted by Fritz Carpentry & Contracting are complimented by custom shiplap and a floating walnut wall shelf.

Nestled in the Pocono mountains, the house had been on the market for a while, and no one had any interest in it. Then along comes our lovely client, who was ready to put roots down here, leaving Philadelphia, to live closer to her daughter.
She had a vision of how to make this older small ranch home, work for her. This included images of baking in a beautiful kitchen, lounging in a calming bedroom, and hosting family and friends, toasting to life and traveling! We took that vision, and working closely with our contractors, carpenters, and product specialists, spent 8 months giving this home new life. This included renovating the entire interior, adding an addition for a new spacious master suite, and making improvements to the exterior.
It is now, not only updated and more functional; it is filled with a vibrant mix of country traditional style. We are excited for this new chapter in our client’s life, the memories she will make here, and are thrilled to have been a part of this ranch house Cinderella transformation.
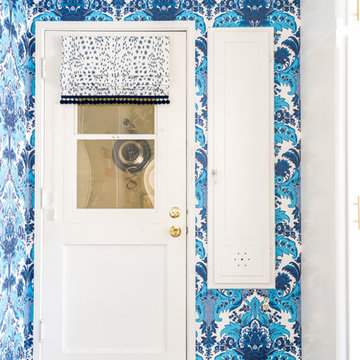
My weaknesses are vases, light fixtures and wallpaper. When I fell in love with Cole & Son’s Aldwych Albemarle wallpaper, the laundry room was the last available place to put it!
Photo © Bethany Nauert
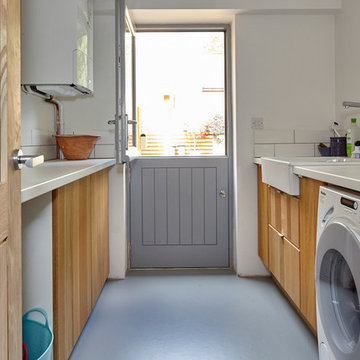
Michael Crockett Photography
Small contemporary galley laundry room in Berkshire with a farmhouse sink, flat-panel cabinets, medium wood cabinets, laminate benchtops, vinyl floors and a side-by-side washer and dryer.
Small contemporary galley laundry room in Berkshire with a farmhouse sink, flat-panel cabinets, medium wood cabinets, laminate benchtops, vinyl floors and a side-by-side washer and dryer.

This long thin utility has one end for cleaning and washing items including an enclosed washer and dryer and a butler sink. The other end boasts and bootroom beanch and hanging area for getting ready and returning from long walks with the dogs.
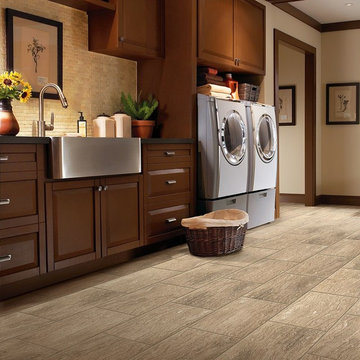
Expansive traditional single-wall dedicated laundry room in Orlando with a farmhouse sink, raised-panel cabinets, dark wood cabinets, granite benchtops, white walls, vinyl floors, a side-by-side washer and dryer and beige floor.
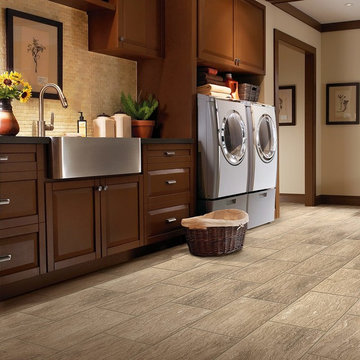
Inspiration for an expansive traditional single-wall dedicated laundry room in San Francisco with a farmhouse sink, raised-panel cabinets, dark wood cabinets, granite benchtops, white walls, vinyl floors and a side-by-side washer and dryer.
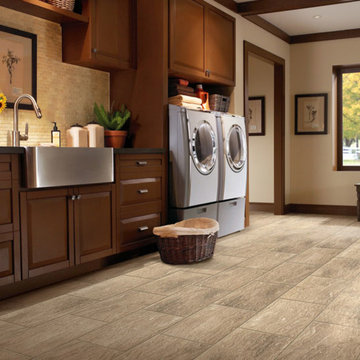
Expansive single-wall dedicated laundry room in Other with a farmhouse sink, raised-panel cabinets, medium wood cabinets, solid surface benchtops, white walls, vinyl floors and a side-by-side washer and dryer.
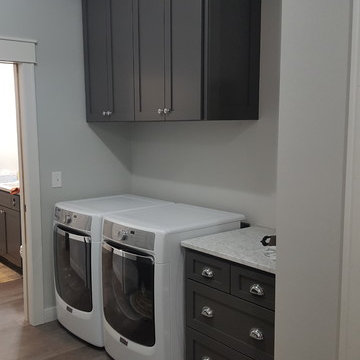
Design ideas for a mid-sized traditional galley dedicated laundry room in Minneapolis with a farmhouse sink, flat-panel cabinets, grey cabinets, granite benchtops, grey walls, vinyl floors, a side-by-side washer and dryer, grey floor and white benchtop.
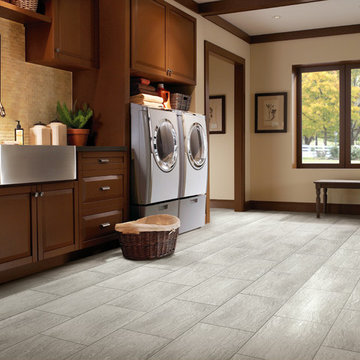
This is an example of a large transitional single-wall utility room in Other with a farmhouse sink, raised-panel cabinets, medium wood cabinets, beige walls, a side-by-side washer and dryer, grey floor, brown benchtop and vinyl floors.
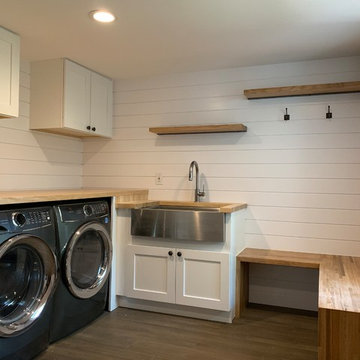
Renovated laundry and boot room boasts a farmhouse style oversized sink, high efficiency washer & dryer, wide maple wood counter space, and grooved indoor siding to lengthen the room.
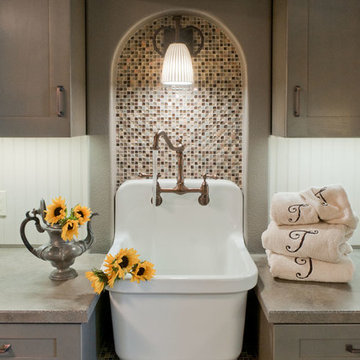
Design and Remodel by Trisa & Co. Interior Design and Pantry and Latch.
Eric Neurath Photography, Styled by Trisa Katsikapes.
This is an example of a small arts and crafts galley utility room in Seattle with a farmhouse sink, shaker cabinets, grey cabinets, grey walls, vinyl floors and a stacked washer and dryer.
This is an example of a small arts and crafts galley utility room in Seattle with a farmhouse sink, shaker cabinets, grey cabinets, grey walls, vinyl floors and a stacked washer and dryer.

Design ideas for a small modern l-shaped dedicated laundry room in Hampshire with a farmhouse sink, shaker cabinets, turquoise cabinets, wood benchtops, white walls, vinyl floors, a stacked washer and dryer, white floor and brown benchtop.
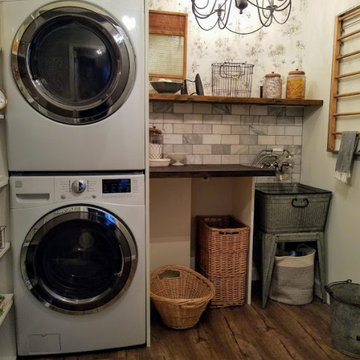
This former closet-turned-laundry room is one of my favorite projects. It is completely functional, providing a countertop for treating stains and folding, a wall-mounted drying rack, and plenty of storage. The combination of textures in the carrara marble backsplash, floral sketch wallpaper and galvanized accents makes it a gorgeous place to spent (alot) of time!

Removing the wall between the old kitchen and great room allowed room for two islands, work flow and storage. A beverage center and banquet seating was added to the breakfast nook. The laundry/mud room matches the new kitchen and includes a step in pantry.
Laundry Room Design Ideas with a Farmhouse Sink and Vinyl Floors
1