Laundry Room Design Ideas with Vinyl Floors and Grey Floor
Refine by:
Budget
Sort by:Popular Today
1 - 20 of 405 photos

A laundry room, mud room, and 3/4 guest bathroom were created in a once unfinished garage space. We went with pretty traditional finishes, leading with both creamy white and dark wood cabinets, complemented by black fixtures and river rock tile accents in the shower.
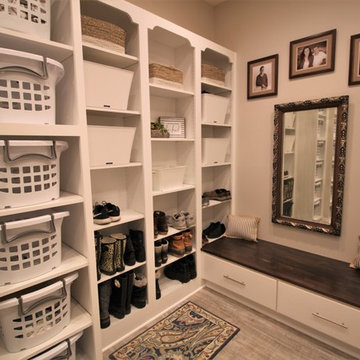
This newly constructed home in Jackson's Grant is stunning, but this client wanted to change an under-utilized space to create what we are calling "home central". We designed and added a much larger laundry room / mudroom combo room with storage galore, sewing and ironing stations, a stunning library, and an adjacent pocket office with the perfect space for keeping this family in order with style! Don't let our name fool you, we design and sell cabinetry for every room! Featuring Bertch cabinetry.
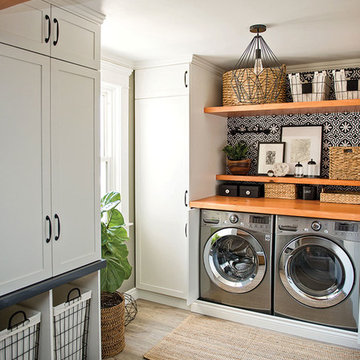
Inspiration for a small country u-shaped utility room in Other with shaker cabinets, white cabinets, wood benchtops, white walls, vinyl floors, a side-by-side washer and dryer, grey floor and brown benchtop.

Q: Which of these floors are made of actual "Hardwood" ?
A: None.
They are actually Luxury Vinyl Tile & Plank Flooring skillfully engineered for homeowners who desire authentic design that can withstand the test of time. We brought together the beauty of realistic textures and inspiring visuals that meet all your lifestyle demands.
Ultimate Dent Protection – commercial-grade protection against dents, scratches, spills, stains, fading and scrapes.
Award-Winning Designs – vibrant, realistic visuals with multi-width planks for a custom look.
100% Waterproof* – perfect for any room including kitchens, bathrooms, mudrooms and basements.
Easy Installation – locking planks with cork underlayment easily installs over most irregular subfloors and no acclimation is needed for most installations. Coordinating trim and molding available.
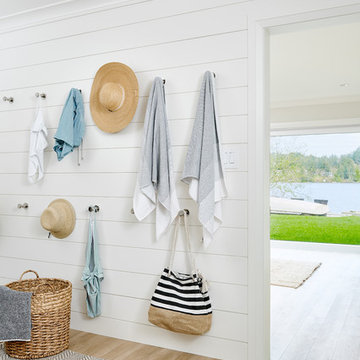
Joshua Lawrence
Inspiration for a mid-sized transitional galley utility room in Vancouver with shaker cabinets, white cabinets, white walls, vinyl floors and grey floor.
Inspiration for a mid-sized transitional galley utility room in Vancouver with shaker cabinets, white cabinets, white walls, vinyl floors and grey floor.
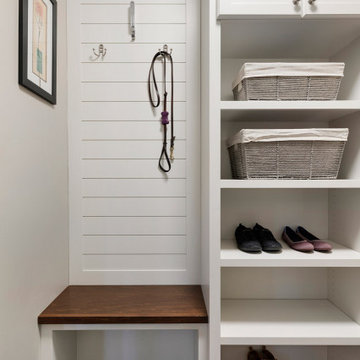
This small garage entry functions as the mudroom as well as the laundry room. The space once featured the swing of the garage entry door, as well as the swing of the door that connects it to the foyer hall. We replaced the hallway entry door with a barn door, allowing us to have easier access to cabinets. We also incorporated a stackable washer & dryer to open up counter space and more cabinet storage. We created a mudroom on the opposite side of the laundry area with a small bench, coat hooks and a mix of adjustable shelving and closed storage.
Photos by Spacecrafting Photography
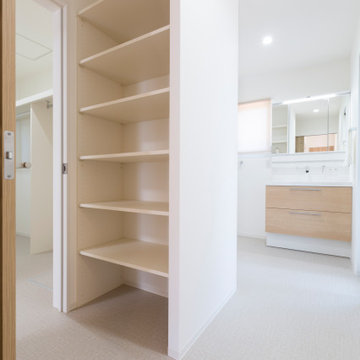
This is an example of a scandinavian u-shaped utility room in Other with open cabinets, white cabinets, white walls, vinyl floors, a stacked washer and dryer, grey floor, wallpaper and wallpaper.
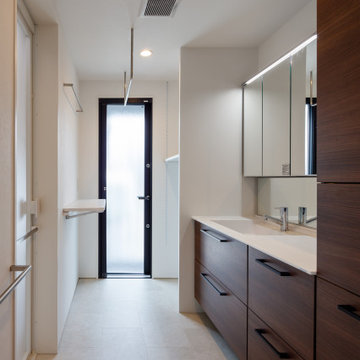
photo by 大沢誠一
Scandinavian single-wall dedicated laundry room in Tokyo with an integrated sink, flat-panel cabinets, brown cabinets, solid surface benchtops, white walls, vinyl floors, a stacked washer and dryer, grey floor, white benchtop, wallpaper and wallpaper.
Scandinavian single-wall dedicated laundry room in Tokyo with an integrated sink, flat-panel cabinets, brown cabinets, solid surface benchtops, white walls, vinyl floors, a stacked washer and dryer, grey floor, white benchtop, wallpaper and wallpaper.
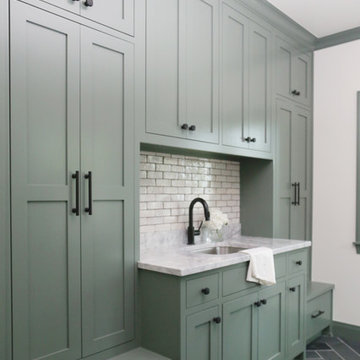
Mid-sized transitional galley utility room in Other with an undermount sink, shaker cabinets, green cabinets, marble benchtops, white walls, vinyl floors, a side-by-side washer and dryer, grey floor and grey benchtop.
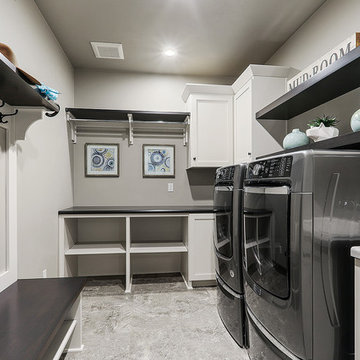
This is an example of a large transitional l-shaped utility room in Other with white cabinets, grey walls, vinyl floors, a side-by-side washer and dryer, grey floor and shaker cabinets.
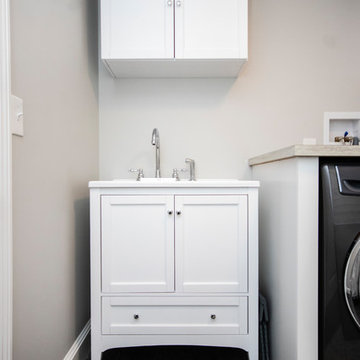
Mid-sized transitional single-wall dedicated laundry room in Boston with a drop-in sink, recessed-panel cabinets, white cabinets, laminate benchtops, grey walls, vinyl floors, a side-by-side washer and dryer, grey floor and brown benchtop.
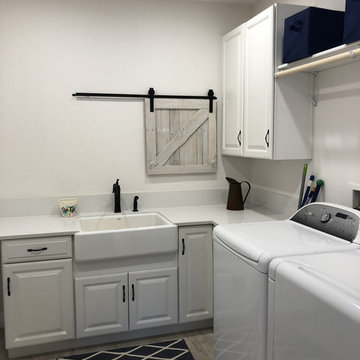
Photo of a mid-sized country l-shaped dedicated laundry room in Los Angeles with a farmhouse sink, raised-panel cabinets, white cabinets, quartz benchtops, white walls, vinyl floors, a side-by-side washer and dryer, grey floor and white benchtop.
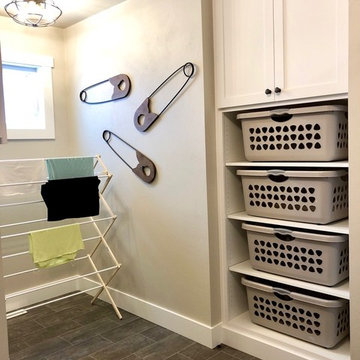
Laundry room with built in storage perfect for laundry baskets.
Photo of a large country l-shaped dedicated laundry room in Other with shaker cabinets, white cabinets, vinyl floors and grey floor.
Photo of a large country l-shaped dedicated laundry room in Other with shaker cabinets, white cabinets, vinyl floors and grey floor.
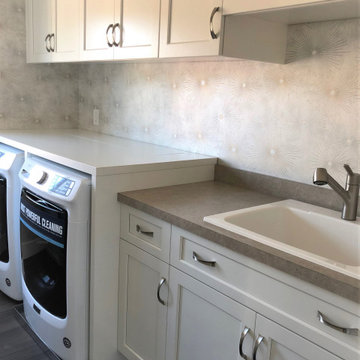
Design ideas for a mid-sized modern single-wall dedicated laundry room in Cleveland with a drop-in sink, shaker cabinets, white cabinets, laminate benchtops, grey walls, vinyl floors, a side-by-side washer and dryer, grey floor and grey benchtop.
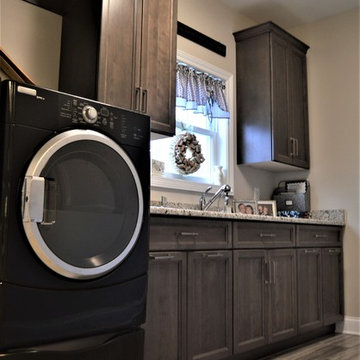
Design ideas for a mid-sized traditional l-shaped utility room in Chicago with an undermount sink, shaker cabinets, solid surface benchtops, beige walls, vinyl floors, a side-by-side washer and dryer, grey floor and dark wood cabinets.
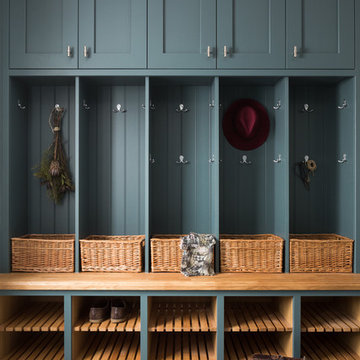
We paired this rich shade of blue with smooth, white quartz worktop to achieve a calming, clean space. This utility design shows how to combine functionality, clever storage solutions and timeless luxury.
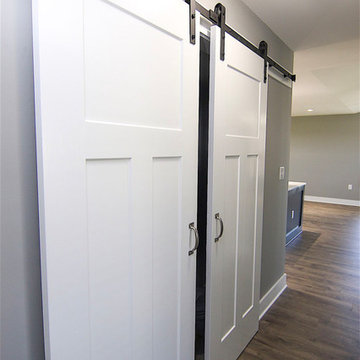
This is an example of a small arts and crafts single-wall laundry cupboard in Raleigh with grey walls, vinyl floors, a side-by-side washer and dryer and grey floor.
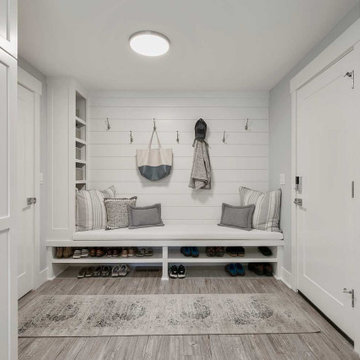
Mid-sized beach style l-shaped utility room in Portland with an undermount sink, shaker cabinets, white cabinets, quartz benchtops, grey splashback, vinyl floors, a stacked washer and dryer, grey floor, white benchtop and planked wall panelling.
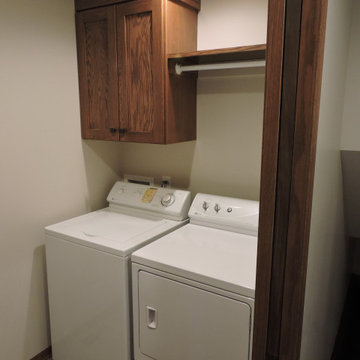
Cabinetry matching the kitchen was added to the laundry with a hanging rod.
Small arts and crafts dedicated laundry room in Other with recessed-panel cabinets, dark wood cabinets, quartzite benchtops, white walls, vinyl floors, a side-by-side washer and dryer, grey floor and grey benchtop.
Small arts and crafts dedicated laundry room in Other with recessed-panel cabinets, dark wood cabinets, quartzite benchtops, white walls, vinyl floors, a side-by-side washer and dryer, grey floor and grey benchtop.
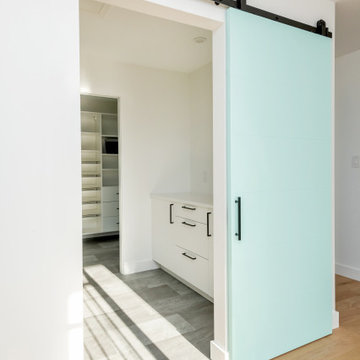
Photo of a mid-sized midcentury galley dedicated laundry room in Other with flat-panel cabinets, white cabinets, quartz benchtops, white walls, vinyl floors, a side-by-side washer and dryer, grey floor and white benchtop.
Laundry Room Design Ideas with Vinyl Floors and Grey Floor
1