Laundry Room Design Ideas with Open Cabinets and Vinyl Floors
Refine by:
Budget
Sort by:Popular Today
1 - 20 of 67 photos
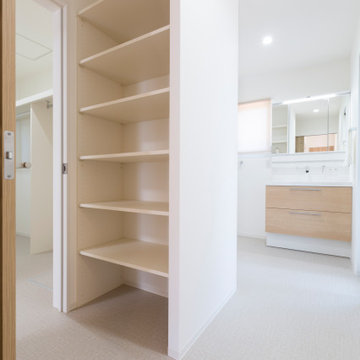
This is an example of a scandinavian u-shaped utility room in Other with open cabinets, white cabinets, white walls, vinyl floors, a stacked washer and dryer, grey floor, wallpaper and wallpaper.

Design ideas for a mid-sized contemporary u-shaped laundry cupboard in Other with open cabinets, white cabinets, wood benchtops, grey walls, vinyl floors, beige floor, white benchtop, wallpaper and wallpaper.
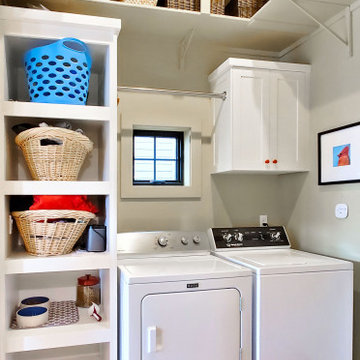
Photo of a small eclectic galley utility room in Boise with open cabinets, white cabinets, beige walls, vinyl floors, a side-by-side washer and dryer and beige floor.
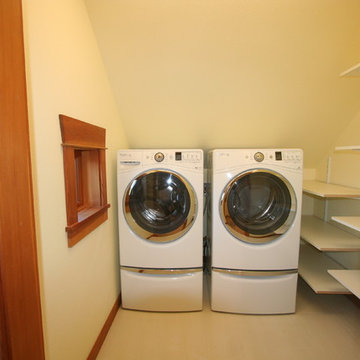
This compact laundry room functions like full size with loads of adjustable shelving, a pocket door for saving space and a window to let in the light. Joe Gates Construction, Inc offers full service custom building, remodeling and project management. From design and permitting to their team of expert craftsmen, call on them for excellent results in your next building project.
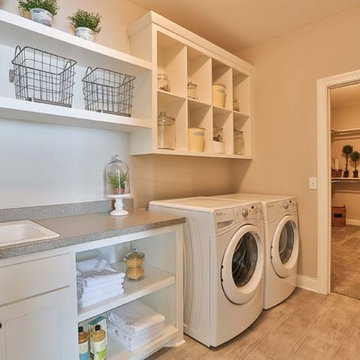
This is an example of a mid-sized traditional single-wall utility room in Minneapolis with a drop-in sink, open cabinets, white cabinets, laminate benchtops, beige walls, vinyl floors and a side-by-side washer and dryer.

Q: Which of these floors are made of actual "Hardwood" ?
A: None.
They are actually Luxury Vinyl Tile & Plank Flooring skillfully engineered for homeowners who desire authentic design that can withstand the test of time. We brought together the beauty of realistic textures and inspiring visuals that meet all your lifestyle demands.
Ultimate Dent Protection – commercial-grade protection against dents, scratches, spills, stains, fading and scrapes.
Award-Winning Designs – vibrant, realistic visuals with multi-width planks for a custom look.
100% Waterproof* – perfect for any room including kitchens, bathrooms, mudrooms and basements.
Easy Installation – locking planks with cork underlayment easily installs over most irregular subfloors and no acclimation is needed for most installations. Coordinating trim and molding available.
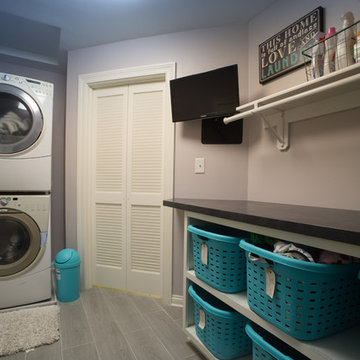
Unused attic space was converted to a functional, second floor laundry room complete with folding space and television!
Inspiration for a mid-sized traditional galley dedicated laundry room in Indianapolis with open cabinets, solid surface benchtops, purple walls, vinyl floors, a stacked washer and dryer and grey floor.
Inspiration for a mid-sized traditional galley dedicated laundry room in Indianapolis with open cabinets, solid surface benchtops, purple walls, vinyl floors, a stacked washer and dryer and grey floor.
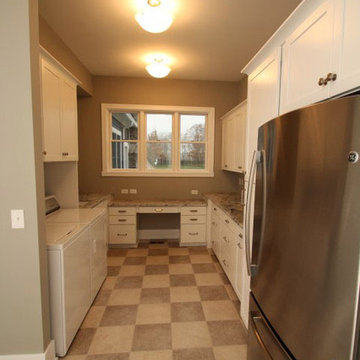
Garage Entry & Mud Room/Laundry Room
Design ideas for a mid-sized traditional utility room in Indianapolis with open cabinets, white cabinets, granite benchtops, beige walls, vinyl floors, a side-by-side washer and dryer and beige floor.
Design ideas for a mid-sized traditional utility room in Indianapolis with open cabinets, white cabinets, granite benchtops, beige walls, vinyl floors, a side-by-side washer and dryer and beige floor.
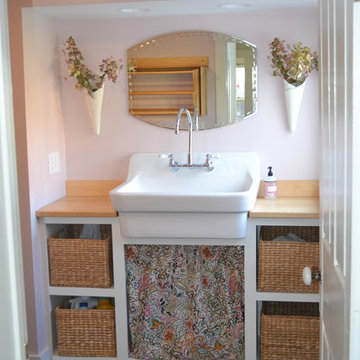
Design ideas for a mid-sized country utility room in Burlington with a farmhouse sink, open cabinets, white cabinets, wood benchtops, pink walls, vinyl floors, a stacked washer and dryer and brown floor.
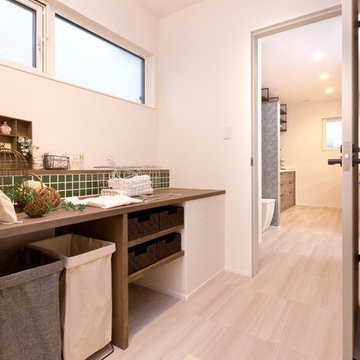
This is an example of a country single-wall utility room in Other with open cabinets, dark wood cabinets, wood benchtops, white walls and vinyl floors.
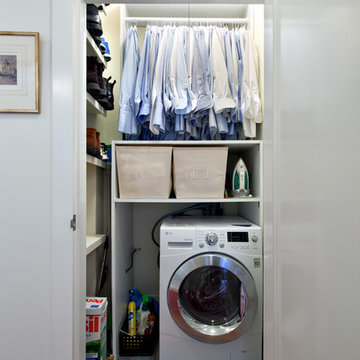
Small utility closet with washer/dryer shoes rack, Renovation of 2-bedroom apt. app. 1000SF. Complete
remodel of bathroom. Painting and floor sanding/stain
throughout. Prime and paint with Benjamin Moore one color walls, one
color ceilings, semi gloss doors and moldings, Replace all windows, Install new porcelain floor tile straight pattern 115SF over
existing subfloor, Install 2 matching stone saddles, Template and install silestone or granite C-top, Install ceramic or porcelain backsplash tile in straight pattern
on sink and stove wall
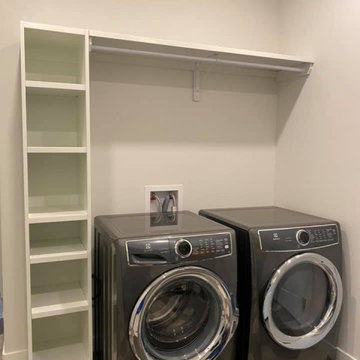
Design ideas for a contemporary utility room in Other with open cabinets, white cabinets, white walls, vinyl floors, a side-by-side washer and dryer and multi-coloured floor.
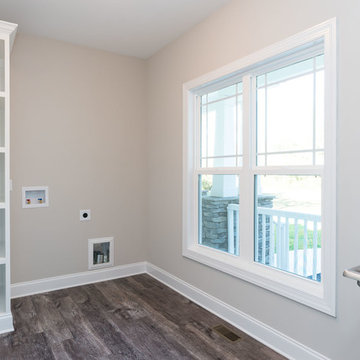
Dwight Myers Real Estate Photography
Photo of a large transitional utility room in Raleigh with an utility sink, open cabinets, white cabinets, grey walls, vinyl floors, a side-by-side washer and dryer and beige floor.
Photo of a large transitional utility room in Raleigh with an utility sink, open cabinets, white cabinets, grey walls, vinyl floors, a side-by-side washer and dryer and beige floor.
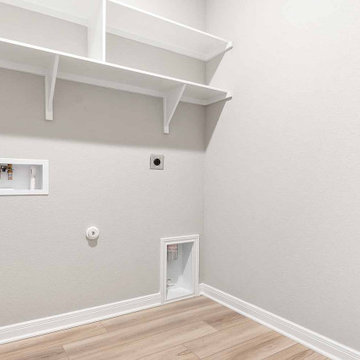
Design ideas for a mid-sized single-wall dedicated laundry room in Austin with open cabinets, white cabinets, grey walls, vinyl floors, a side-by-side washer and dryer and beige floor.
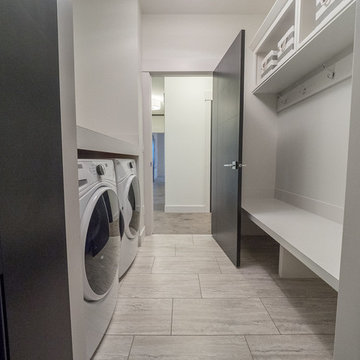
Home Builder Ridge Stone Homes
This is an example of a mid-sized modern single-wall utility room in Edmonton with open cabinets, laminate benchtops, white walls, vinyl floors, a side-by-side washer and dryer and grey floor.
This is an example of a mid-sized modern single-wall utility room in Edmonton with open cabinets, laminate benchtops, white walls, vinyl floors, a side-by-side washer and dryer and grey floor.
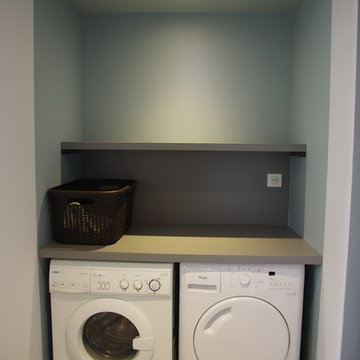
This is an example of a mid-sized contemporary single-wall utility room in Paris with laminate benchtops, blue walls, vinyl floors, a side-by-side washer and dryer, open cabinets, brown floor and beige benchtop.
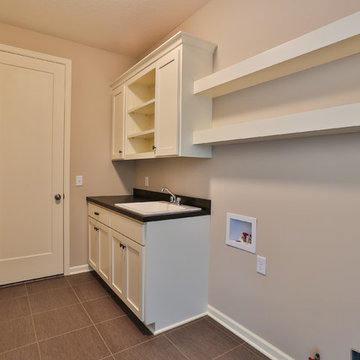
Design ideas for a mid-sized modern single-wall utility room in Minneapolis with a drop-in sink, open cabinets, white cabinets, laminate benchtops, beige walls and vinyl floors.
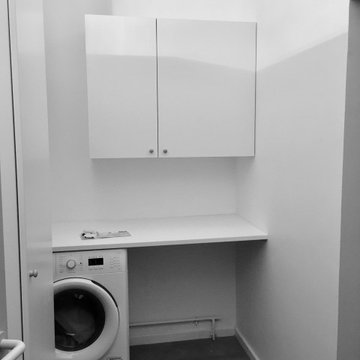
optimiser l'espace, organiser les fonctions, les rangements en selon les besoins des clients
Photo of a small traditional single-wall utility room in Lyon with open cabinets, white cabinets, laminate benchtops, white walls, vinyl floors, an integrated washer and dryer, grey floor and white benchtop.
Photo of a small traditional single-wall utility room in Lyon with open cabinets, white cabinets, laminate benchtops, white walls, vinyl floors, an integrated washer and dryer, grey floor and white benchtop.
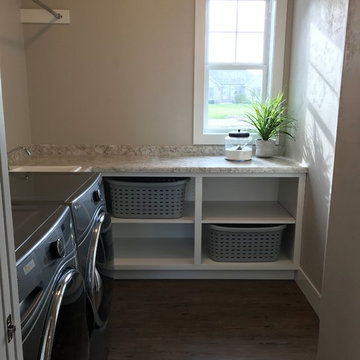
Spacious and practical laundry room features everything you need to keep up with your chores.
Large contemporary l-shaped dedicated laundry room in Other with a drop-in sink, open cabinets, white cabinets, laminate benchtops, grey walls, vinyl floors, a side-by-side washer and dryer, brown floor and grey benchtop.
Large contemporary l-shaped dedicated laundry room in Other with a drop-in sink, open cabinets, white cabinets, laminate benchtops, grey walls, vinyl floors, a side-by-side washer and dryer, brown floor and grey benchtop.
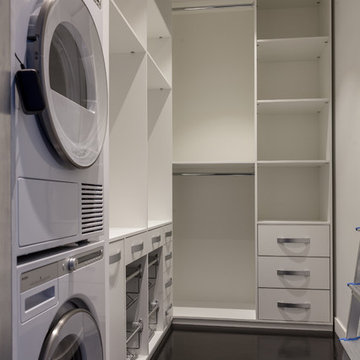
фотограф Наталия Кирьянова
Design ideas for a mid-sized contemporary l-shaped laundry cupboard in Moscow with open cabinets, white cabinets, white walls, vinyl floors, a stacked washer and dryer and black floor.
Design ideas for a mid-sized contemporary l-shaped laundry cupboard in Moscow with open cabinets, white cabinets, white walls, vinyl floors, a stacked washer and dryer and black floor.
Laundry Room Design Ideas with Open Cabinets and Vinyl Floors
1