Laundry Room Design Ideas with Medium Hardwood Floors and Wallpaper
Refine by:
Budget
Sort by:Popular Today
1 - 20 of 42 photos
Item 1 of 3

Photo of a transitional galley utility room in Salt Lake City with shaker cabinets, white cabinets, grey walls, medium hardwood floors, a side-by-side washer and dryer, brown floor, white benchtop and wallpaper.
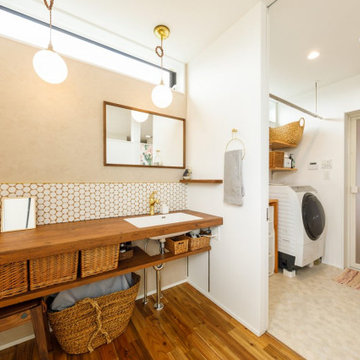
2階に上がった先にすぐ見える洗面コーナー、脱衣スペース、浴室へとつながる動線。全体が室内干しコーナーにもなっている機能的な場所です。造作の洗面コーナーに貼ったハニカム柄のタイルは奥様のお気に入りです。
Photo of a mid-sized industrial single-wall utility room in Tokyo Suburbs with an undermount sink, open cabinets, brown cabinets, wood benchtops, white walls, medium hardwood floors, brown floor, brown benchtop, wallpaper and wallpaper.
Photo of a mid-sized industrial single-wall utility room in Tokyo Suburbs with an undermount sink, open cabinets, brown cabinets, wood benchtops, white walls, medium hardwood floors, brown floor, brown benchtop, wallpaper and wallpaper.

Photo of a transitional single-wall dedicated laundry room in Other with an undermount sink, shaker cabinets, white cabinets, quartz benchtops, black splashback, engineered quartz splashback, multi-coloured walls, medium hardwood floors, a stacked washer and dryer, brown floor, black benchtop and wallpaper.
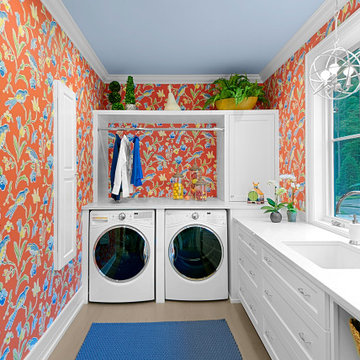
The persimmon walls (Stroheim wallpaper by Dana Gibson) coordinate with the blue ceiling - Benjamin Moore’s AF-575 Instinct.
Inspiration for a large transitional l-shaped utility room in Grand Rapids with an undermount sink, shaker cabinets, white cabinets, multi-coloured walls, a side-by-side washer and dryer, white benchtop, wallpaper, quartz benchtops, window splashback, medium hardwood floors and brown floor.
Inspiration for a large transitional l-shaped utility room in Grand Rapids with an undermount sink, shaker cabinets, white cabinets, multi-coloured walls, a side-by-side washer and dryer, white benchtop, wallpaper, quartz benchtops, window splashback, medium hardwood floors and brown floor.
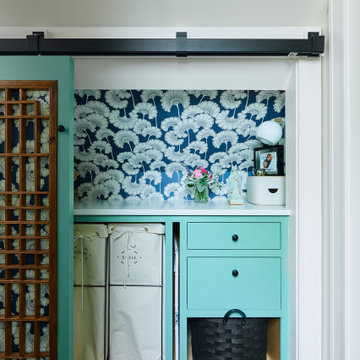
The hallway laundry closet is concealed with a rolling Chinese screen and features cheery wallpaper and built ins.
Small single-wall laundry cupboard in Portland with solid surface benchtops, medium hardwood floors, a side-by-side washer and dryer, white benchtop and wallpaper.
Small single-wall laundry cupboard in Portland with solid surface benchtops, medium hardwood floors, a side-by-side washer and dryer, white benchtop and wallpaper.
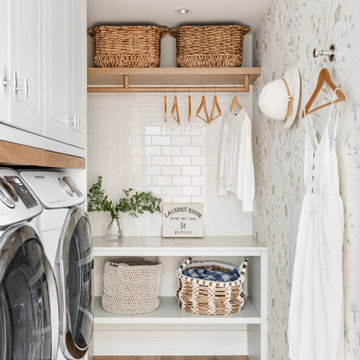
Inspiration for a transitional single-wall dedicated laundry room in Vancouver with recessed-panel cabinets, white cabinets, medium hardwood floors, a side-by-side washer and dryer, brown floor, white benchtop and wallpaper.
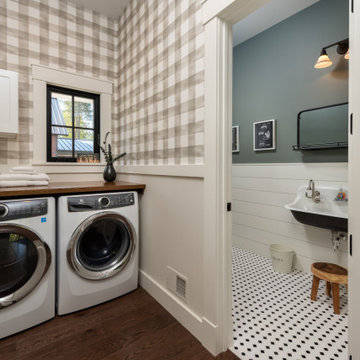
This is an example of a mid-sized transitional single-wall dedicated laundry room in Boston with wood benchtops, grey walls, medium hardwood floors, brown floor, brown benchtop and wallpaper.
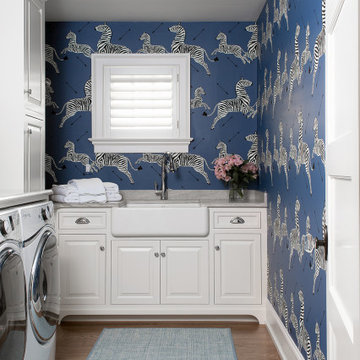
Photo of a transitional l-shaped dedicated laundry room in Philadelphia with a farmhouse sink, raised-panel cabinets, white cabinets, multi-coloured splashback, multi-coloured walls, medium hardwood floors, a side-by-side washer and dryer, brown floor, grey benchtop and wallpaper.

This 1790 farmhouse had received an addition to the historic ell in the 1970s, with a more recent renovation encompassing the kitchen and adding a small mudroom & laundry room in the ’90s. Unfortunately, as happens all too often, it had been done in a way that was architecturally inappropriate style of the home.
We worked within the available footprint to create “layers of implied time,” reinstating stylistic integrity and un-muddling the mistakes of more recent renovations.

Large country l-shaped utility room in Chicago with an integrated sink, raised-panel cabinets, white cabinets, quartzite benchtops, white splashback, granite splashback, white walls, medium hardwood floors, a side-by-side washer and dryer, grey floor, white benchtop, wallpaper and wallpaper.
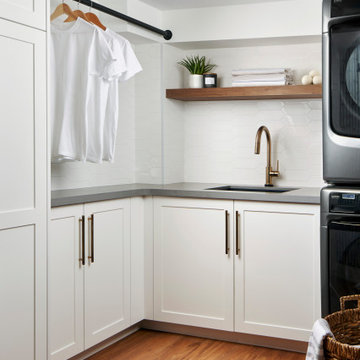
Photo of a mid-sized modern l-shaped dedicated laundry room in Toronto with a single-bowl sink, shaker cabinets, white cabinets, quartz benchtops, white splashback, porcelain splashback, white walls, medium hardwood floors, a stacked washer and dryer, brown floor, grey benchtop and wallpaper.
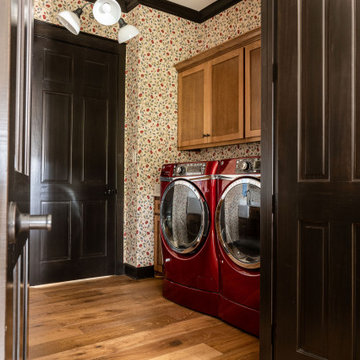
A large dedicated laundry room.
Photo of a large galley dedicated laundry room in Other with shaker cabinets, medium wood cabinets, medium hardwood floors, a side-by-side washer and dryer, brown floor and wallpaper.
Photo of a large galley dedicated laundry room in Other with shaker cabinets, medium wood cabinets, medium hardwood floors, a side-by-side washer and dryer, brown floor and wallpaper.
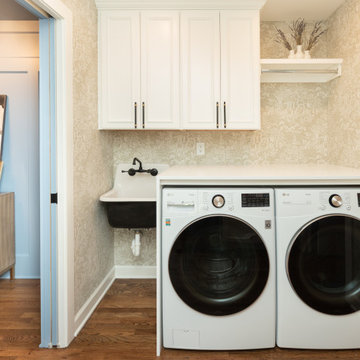
Large dedicated laundry room in Milwaukee with beige walls, medium hardwood floors, brown floor and wallpaper.
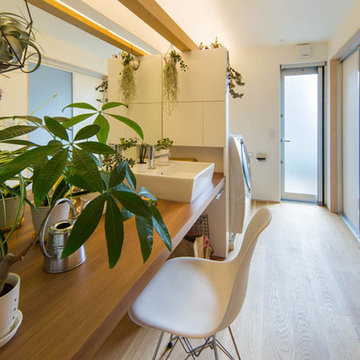
Inspiration for a mid-sized modern single-wall utility room in Kobe with wood benchtops, white walls, medium hardwood floors, an integrated washer and dryer, wallpaper and wallpaper.
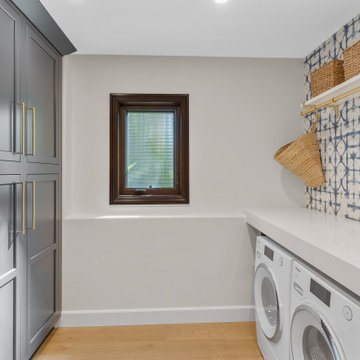
This is an example of a small beach style u-shaped dedicated laundry room in Orange County with shaker cabinets, blue cabinets, quartz benchtops, white walls, medium hardwood floors, a side-by-side washer and dryer, beige floor, white benchtop and wallpaper.
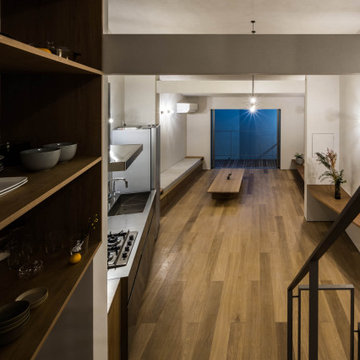
直角の無い6角形19坪の敷地は商店街のアーケードまで10mに位置していました・・・。
敷地外周に沿って目一杯に巡らされたボリュームの内側に周辺とは切り離されたもう一つ別の世界を創ることを試みました。
2層分のボリュームの両端には外部空間を再挿入し、それらを往復する動線の中に生活空間がレイアウトされています。
そこには仕切は無く部屋というより行為を誘発する機能とゾーニングが展開するイメージの空間が広がります。
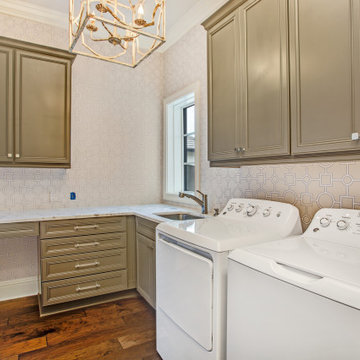
Wellborn recessed panel cabinetry in Pebble finish are standouts in this laundry room. The quartz countertop allows for plenty of space to place laundry room items and then some.
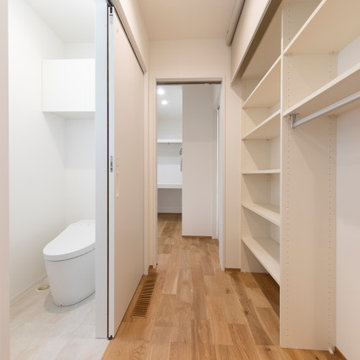
寝室からランドリーまで生活動線を考えたストレスフリーな間取り。大容量の収納を各所に配置し、ストックや掃除道具もしっかりと片付きます。
Photo of a single-wall laundry room in Other with beaded inset cabinets, white cabinets, white walls, medium hardwood floors, an integrated washer and dryer, brown floor, white benchtop, wallpaper and wallpaper.
Photo of a single-wall laundry room in Other with beaded inset cabinets, white cabinets, white walls, medium hardwood floors, an integrated washer and dryer, brown floor, white benchtop, wallpaper and wallpaper.
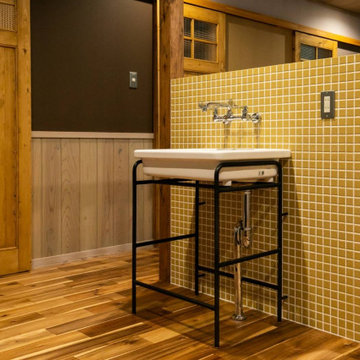
2階ホールの洗面所
Photo of a mid-sized contemporary single-wall utility room in Other with open cabinets, mosaic tile splashback, medium hardwood floors, timber and wallpaper.
Photo of a mid-sized contemporary single-wall utility room in Other with open cabinets, mosaic tile splashback, medium hardwood floors, timber and wallpaper.
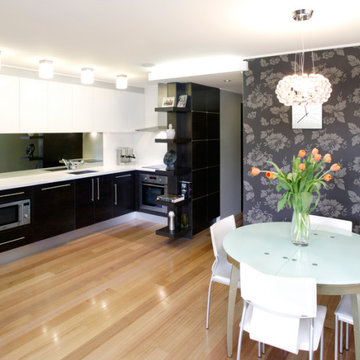
Photo of a small modern l-shaped dedicated laundry room in Sydney with an integrated sink, flat-panel cabinets, dark wood cabinets, quartz benchtops, white splashback, stone slab splashback, grey walls, medium hardwood floors, red floor, white benchtop and wallpaper.
Laundry Room Design Ideas with Medium Hardwood Floors and Wallpaper
1