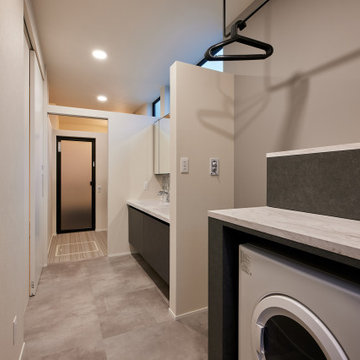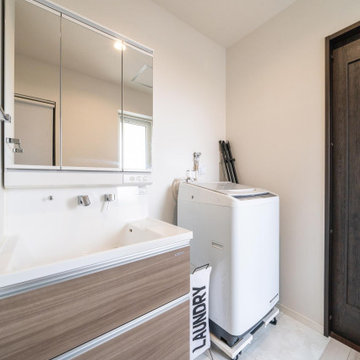Laundry Room Design Ideas with Wallpaper
Refine by:
Budget
Sort by:Popular Today
81 - 100 of 246 photos
Item 1 of 2
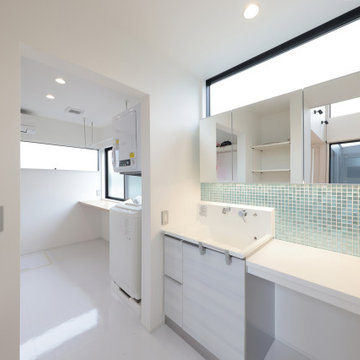
統一感のある水廻り
Inspiration for a large modern laundry room in Other with white cabinets, white walls, a stacked washer and dryer, white floor, white benchtop, wallpaper and wallpaper.
Inspiration for a large modern laundry room in Other with white cabinets, white walls, a stacked washer and dryer, white floor, white benchtop, wallpaper and wallpaper.
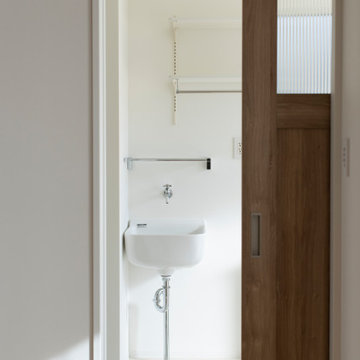
Photo of a scandinavian single-wall dedicated laundry room in Other with an utility sink, open cabinets, white walls, vinyl floors, an integrated washer and dryer, beige floor, wallpaper and wallpaper.
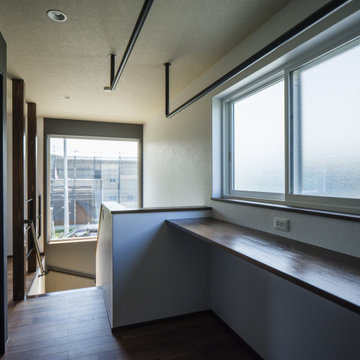
土間付きの広々大きいリビングがほしい。
ソファに座って薪ストーブの揺れる火をみたい。
窓もなにもない壁は記念写真撮影用に。
お気に入りの場所はみんなで集まれるリビング。
最高級薪ストーブ「スキャンサーム」を設置。
家族みんなで動線を考え、快適な間取りに。
沢山の理想を詰め込み、たったひとつ建築計画を考えました。
そして、家族の想いがまたひとつカタチになりました。
家族構成:夫婦30代+子供2人
施工面積:127.52㎡ ( 38.57 坪)
竣工:2021年 9月
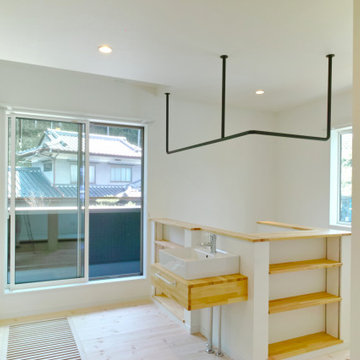
2階ホールの室内干しスペース
Photo of a mid-sized contemporary utility room in Other with open cabinets, painted wood floors, wallpaper and wallpaper.
Photo of a mid-sized contemporary utility room in Other with open cabinets, painted wood floors, wallpaper and wallpaper.
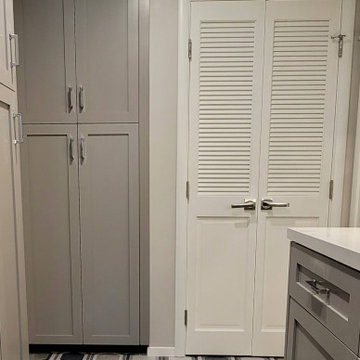
Inspiration for a small transitional u-shaped dedicated laundry room in Sacramento with shaker cabinets, grey cabinets, quartz benchtops, white splashback, engineered quartz splashback, grey walls, porcelain floors, a stacked washer and dryer, multi-coloured floor, white benchtop and wallpaper.
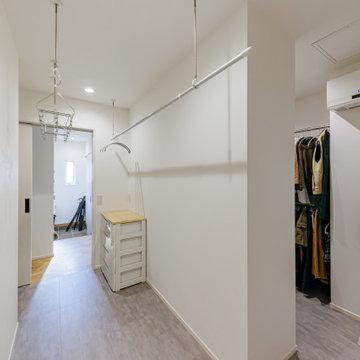
家事効率を考え、キッチン→主寝室→ランドリールーム→ファミリークロークが繋がった動線に。
Photo of a mid-sized modern laundry room in Kobe with wallpaper and wallpaper.
Photo of a mid-sized modern laundry room in Kobe with wallpaper and wallpaper.
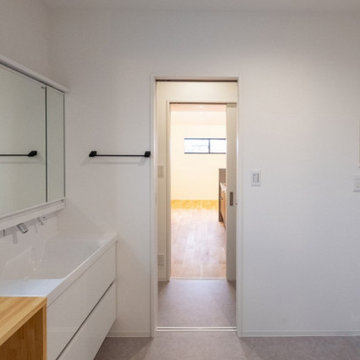
ドアをすべて開けると、ダイニング→キッチン→パントリー→ランドリールームが直線でつながる動線。
家事効率が良く、窓を開けると心地いい風が通り抜けます。
This is an example of a single-wall laundry room in Kyoto with white walls, brown benchtop, wallpaper and wallpaper.
This is an example of a single-wall laundry room in Kyoto with white walls, brown benchtop, wallpaper and wallpaper.
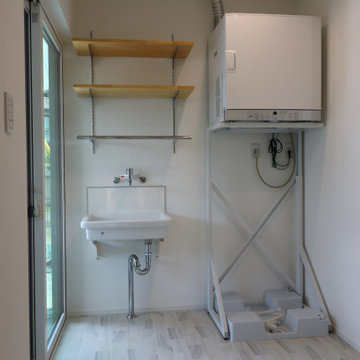
Inspiration for a dedicated laundry room in Other with an utility sink, white splashback, white walls, vinyl floors, a stacked washer and dryer, white floor and wallpaper.
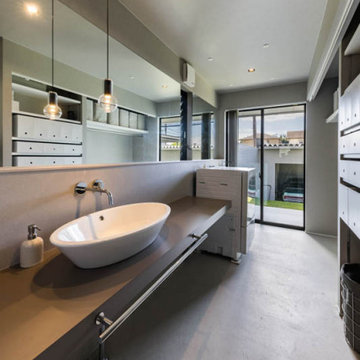
Photo of a mid-sized modern single-wall dedicated laundry room in Kyoto with a drop-in sink, open cabinets, grey cabinets, grey walls, concrete floors, an integrated washer and dryer, grey floor, grey benchtop, wallpaper and wallpaper.
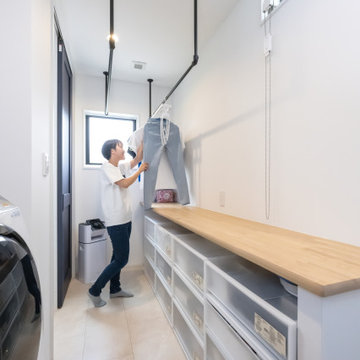
Mid-sized industrial single-wall utility room in Other with white walls, an integrated washer and dryer, wallpaper and wallpaper.
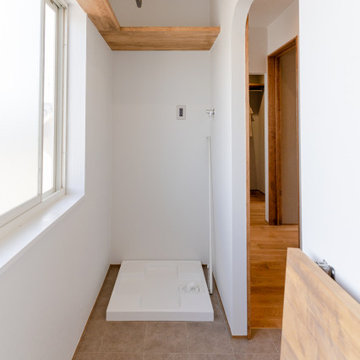
Design ideas for a country l-shaped utility room in Osaka with brown cabinets, wood benchtops, white walls, vinyl floors, grey floor, brown benchtop, wallpaper and wallpaper.
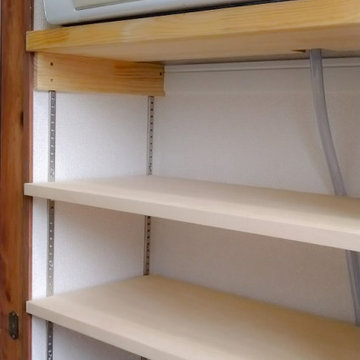
Design ideas for a mid-sized modern laundry room in Other with white walls, plywood floors, brown floor, wallpaper and wallpaper.
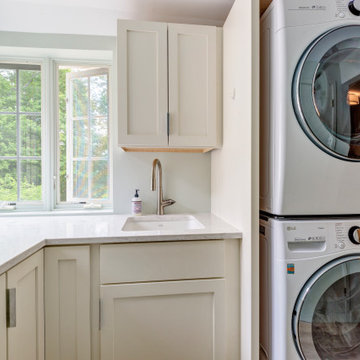
This is an example of a mid-sized contemporary utility room in Burlington with an undermount sink, shaker cabinets, white cabinets, white walls, laminate floors, a stacked washer and dryer, beige floor, white benchtop and wallpaper.
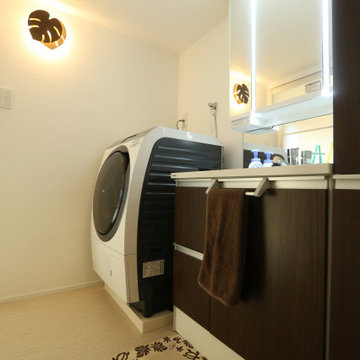
広々とした清潔感のあるランドリースペース
Mid-sized utility room in Other with painted wood floors, beige floor, wallpaper and wallpaper.
Mid-sized utility room in Other with painted wood floors, beige floor, wallpaper and wallpaper.

Photo of a small traditional galley utility room in Chicago with a single-bowl sink, shaker cabinets, white cabinets, quartz benchtops, white splashback, timber splashback, white walls, light hardwood floors, a stacked washer and dryer, brown floor, grey benchtop, wallpaper and wallpaper.
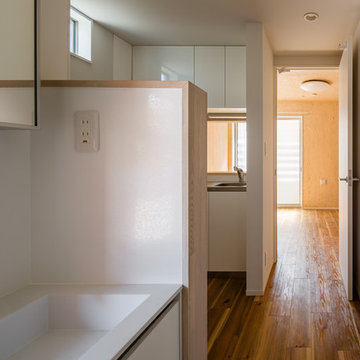
水廻りを近くに纏めると、動線が効率的になります。キッチン・トイレ・浴室・洗面、全て近くに纏めました。
Inspiration for a mid-sized scandinavian single-wall utility room in Other with white walls, an integrated sink, beaded inset cabinets, white cabinets, solid surface benchtops, white splashback, shiplap splashback, light hardwood floors, a side-by-side washer and dryer, beige floor, white benchtop, wallpaper and wallpaper.
Inspiration for a mid-sized scandinavian single-wall utility room in Other with white walls, an integrated sink, beaded inset cabinets, white cabinets, solid surface benchtops, white splashback, shiplap splashback, light hardwood floors, a side-by-side washer and dryer, beige floor, white benchtop, wallpaper and wallpaper.
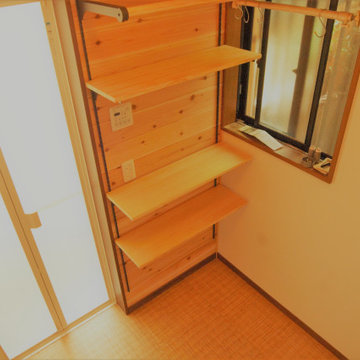
Mid-sized asian utility room in Other with white walls, vinyl floors, brown floor, wallpaper and wallpaper.
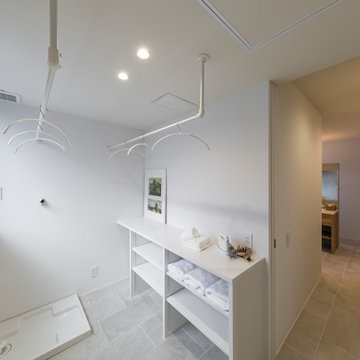
キッチンの後ろ側に配置した水廻り動線。洗う・干す・畳むが一か所で完結するランドリールーム。その隣には浴室・脱衣・洗面とトイレルームがあります。キッチンやパントリーをリビングの間に挟むことで気になる『音』の問題を解決します。
Photo of a modern dedicated laundry room in Other with open cabinets, white cabinets, laminate benchtops, white walls, ceramic floors, an integrated washer and dryer, grey floor, white benchtop and wallpaper.
Photo of a modern dedicated laundry room in Other with open cabinets, white cabinets, laminate benchtops, white walls, ceramic floors, an integrated washer and dryer, grey floor, white benchtop and wallpaper.
Laundry Room Design Ideas with Wallpaper
5
