Laundry Room Design Ideas with Wallpaper
Refine by:
Budget
Sort by:Popular Today
1 - 20 of 52 photos
Item 1 of 3

This is a mid-sized galley style laundry room with custom paint grade cabinets. These cabinets feature a beaded inset construction method with a high gloss sheen on the painted finish. We also included a rolling ladder for easy access to upper level storage areas.

Photo of a large transitional galley dedicated laundry room in Chicago with open cabinets, white cabinets, white walls, a side-by-side washer and dryer, light hardwood floors, brown floor, wallpaper and wallpaper.

Laundry room's are one of the most utilized spaces in the home so it's paramount that the design is not only functional but characteristic of the client. To continue with the rustic farmhouse aesthetic, we wanted to give our client the ability to walk into their laundry room and be happy about being in it. Custom laminate cabinetry in a sage colored green pairs with the green and white landscape scene wallpaper on the ceiling. To add more texture, white square porcelain tiles are on the sink wall, while small bead board painted green to match the cabinetry is on the other walls. The large sink provides ample space to wash almost anything and the brick flooring is a perfect touch of utilitarian that the client desired.

Large single-wall dedicated laundry room in Other with an utility sink, flat-panel cabinets, dark wood cabinets, solid surface benchtops, white walls, vinyl floors, a side-by-side washer and dryer, beige floor, beige benchtop, wallpaper and wallpaper.

Photo of a small transitional u-shaped dedicated laundry room in Sacramento with shaker cabinets, grey cabinets, quartz benchtops, white splashback, engineered quartz splashback, grey walls, porcelain floors, a stacked washer and dryer, multi-coloured floor, white benchtop and wallpaper.

素敵な庭と緩やかにつながる平屋がいい。
使いやすい壁いっぱいの本棚がほしい。
個室にもリビングと一体にもなる和室がいる。
二人で並んで使える造作の洗面台がいい。
お気にいりの場所は濡れ縁とお庭。
珪藻土クロスや無垢材をたくさん使いました。
家族みんなで動線を考え、たったひとつ間取りにたどり着いた。
光と風を取り入れ、快適に暮らせるようなつくりを。
そんな理想を取り入れた建築計画を一緒に考えました。
そして、家族の想いがまたひとつカタチになりました。
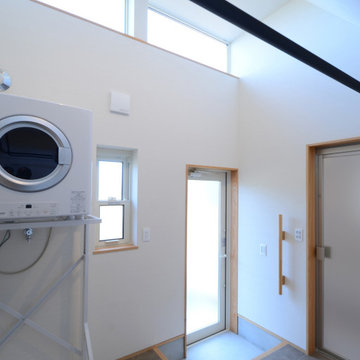
石巻平野町の家(豊橋市)脱衣室+ランドリールーム
Photo of a mid-sized dedicated laundry room in Other with white walls, wallpaper, wallpaper, terra-cotta floors, a stacked washer and dryer and grey floor.
Photo of a mid-sized dedicated laundry room in Other with white walls, wallpaper, wallpaper, terra-cotta floors, a stacked washer and dryer and grey floor.
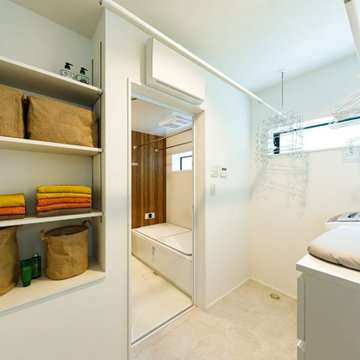
2階の洗濯室兼脱衣室。ここで洗濯、室内干し、アイロンがけを行い、同じく2階のWICへと収納する効率のよい家事動線を採用しました。
Mid-sized industrial dedicated laundry room in Tokyo Suburbs with white walls, light hardwood floors, beige floor, wallpaper and wallpaper.
Mid-sized industrial dedicated laundry room in Tokyo Suburbs with white walls, light hardwood floors, beige floor, wallpaper and wallpaper.

This is an example of a mid-sized arts and crafts galley utility room in Chicago with an undermount sink, raised-panel cabinets, brown cabinets, onyx benchtops, black splashback, marble splashback, blue walls, porcelain floors, a side-by-side washer and dryer, blue floor, black benchtop, wallpaper and wallpaper.
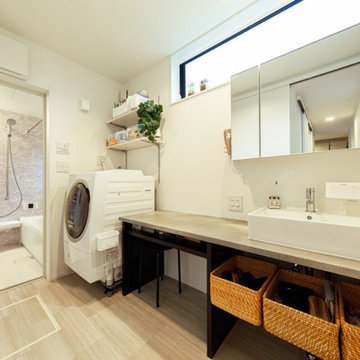
家事のしやすいロングカウンターを採用した洗面室。ここのカウンタートップも、グラフテクトのキッチンと同系色のトーンを使い、住まい全体をコーディネートしています。
Mid-sized industrial laundry room in Tokyo Suburbs with open cabinets, white walls, light hardwood floors, beige floor, beige benchtop, wallpaper and wallpaper.
Mid-sized industrial laundry room in Tokyo Suburbs with open cabinets, white walls, light hardwood floors, beige floor, beige benchtop, wallpaper and wallpaper.
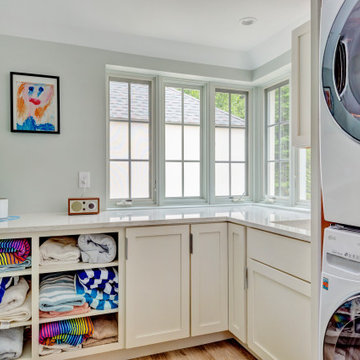
This is an example of a mid-sized contemporary utility room with an undermount sink, shaker cabinets, white cabinets, white walls, laminate floors, a stacked washer and dryer, beige floor, white benchtop and wallpaper.

「王ヶ崎の家」の洗面室とランドリールームです。
This is an example of a mid-sized modern single-wall dedicated laundry room with a drop-in sink, medium wood cabinets, wood benchtops, white walls, limestone floors, beige floor, wallpaper and wallpaper.
This is an example of a mid-sized modern single-wall dedicated laundry room with a drop-in sink, medium wood cabinets, wood benchtops, white walls, limestone floors, beige floor, wallpaper and wallpaper.
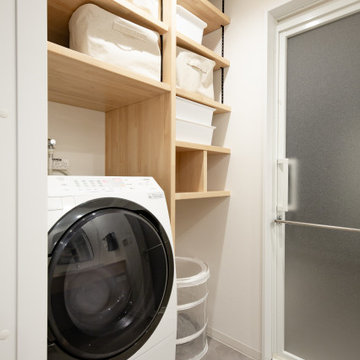
化粧台の正面には、壁面収納を配置。
洗濯物や必要な物を小分けしながら収納することが可能
Photo of a mid-sized industrial galley dedicated laundry room in Nagoya with a drop-in sink, open cabinets, light wood cabinets, wood benchtops, beige walls, laminate floors, an integrated washer and dryer, grey floor, beige benchtop, wallpaper and wallpaper.
Photo of a mid-sized industrial galley dedicated laundry room in Nagoya with a drop-in sink, open cabinets, light wood cabinets, wood benchtops, beige walls, laminate floors, an integrated washer and dryer, grey floor, beige benchtop, wallpaper and wallpaper.
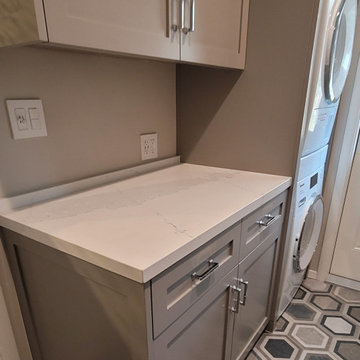
Inspiration for a small transitional u-shaped dedicated laundry room in Sacramento with shaker cabinets, grey cabinets, quartz benchtops, white splashback, engineered quartz splashback, grey walls, porcelain floors, a stacked washer and dryer, multi-coloured floor, white benchtop and wallpaper.
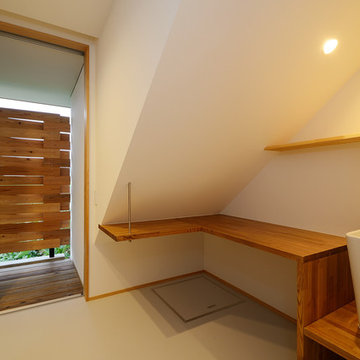
多機能手洗いと物干しスペースは日々大活躍です。
視線も気にならないように木格子がおしゃれです。
Design ideas for a mid-sized scandinavian laundry room in Other with beige floor, wallpaper, wallpaper, wood benchtops, white walls, vinyl floors and beige benchtop.
Design ideas for a mid-sized scandinavian laundry room in Other with beige floor, wallpaper, wallpaper, wood benchtops, white walls, vinyl floors and beige benchtop.
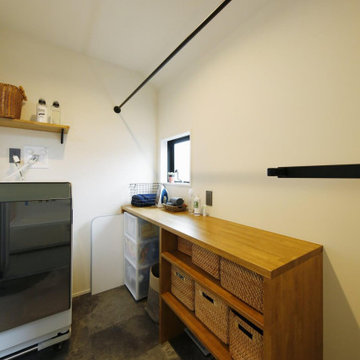
2階の洗濯・脱衣室。ウォークインクローゼットのすぐ近くにあり、室内干しで仕上がった衣類をスムーズに収納できます。
Photo of a mid-sized country dedicated laundry room in Tokyo Suburbs with open cabinets, brown cabinets, white walls, grey floor, wallpaper and wallpaper.
Photo of a mid-sized country dedicated laundry room in Tokyo Suburbs with open cabinets, brown cabinets, white walls, grey floor, wallpaper and wallpaper.
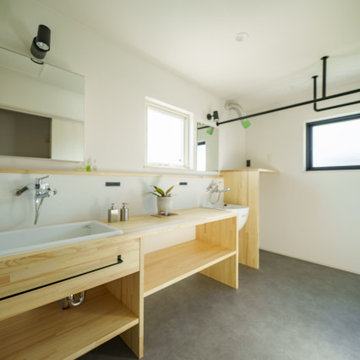
ダイニングを隠れ家っぽいヌックにしたい。
土間付きの広々大きいリビングがほしい。
テレワークもできる書斎をつくりたい。
全部暖める最高級薪ストーブ「スキャンサーム」。
無垢フローリングは節の少ないオークフロアを。
家族みんなで動線を考え、快適な間取りに。
沢山の理想を詰め込み、たったひとつ建築計画を考えました。
そして、家族の想いがまたひとつカタチになりました。
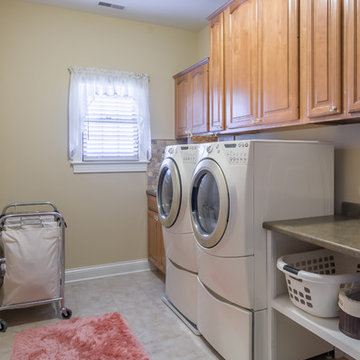
Large traditional galley dedicated laundry room in Chicago with recessed-panel cabinets, medium wood cabinets, granite benchtops, laminate floors, a side-by-side washer and dryer, beige floor, beige walls, a drop-in sink, brown splashback, marble splashback, brown benchtop, wallpaper and wallpaper.
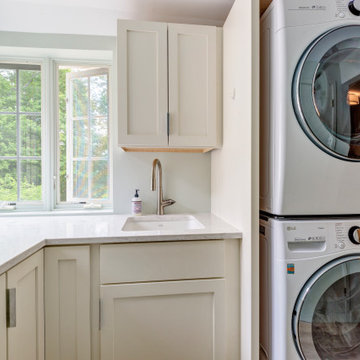
This is an example of a mid-sized contemporary utility room in Burlington with an undermount sink, shaker cabinets, white cabinets, white walls, laminate floors, a stacked washer and dryer, beige floor, white benchtop and wallpaper.
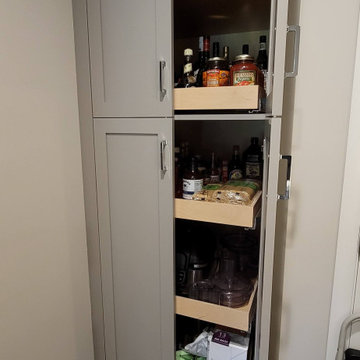
This is an example of a small transitional u-shaped dedicated laundry room in Sacramento with shaker cabinets, grey cabinets, quartz benchtops, white splashback, engineered quartz splashback, grey walls, porcelain floors, a stacked washer and dryer, multi-coloured floor, white benchtop and wallpaper.
Laundry Room Design Ideas with Wallpaper
1