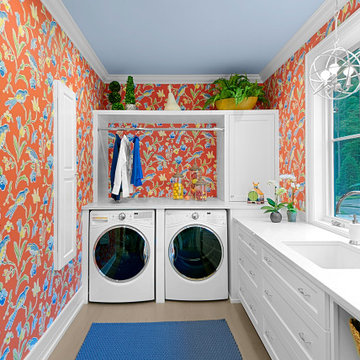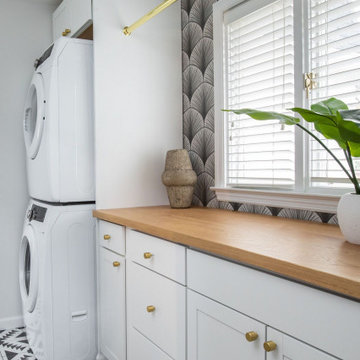All Backsplash Materials Laundry Room Design Ideas with Wallpaper
Refine by:
Budget
Sort by:Popular Today
1 - 20 of 231 photos

This is an example of a mid-sized contemporary single-wall utility room in Other with flat-panel cabinets, grey cabinets, quartz benchtops, white benchtop, a single-bowl sink, grey splashback, porcelain splashback, beige walls, porcelain floors, a concealed washer and dryer, grey floor, wallpaper and wallpaper.

Inspiration for a large transitional u-shaped dedicated laundry room in Chicago with an undermount sink, shaker cabinets, blue cabinets, wood benchtops, blue splashback, shiplap splashback, white walls, dark hardwood floors, a side-by-side washer and dryer, brown floor, brown benchtop and wallpaper.

The took inspiration for this space from the surrounding nature and brought the exterior, in. Green cabinetry is accented with black plumbing fixtures and hardware, topped with white quartz and glossy white subway tile. The walls in this space are wallpapered in a white/black "Woods" wall covering. Looking out, is a potting shed which is painted in rich black with a pop of fun - a bright yellow door.

Fun and playful utility, laundry room with WC, cloak room.
Design ideas for a small transitional single-wall dedicated laundry room in Berkshire with an integrated sink, flat-panel cabinets, green cabinets, quartzite benchtops, pink splashback, ceramic splashback, green walls, light hardwood floors, a side-by-side washer and dryer, grey floor, white benchtop and wallpaper.
Design ideas for a small transitional single-wall dedicated laundry room in Berkshire with an integrated sink, flat-panel cabinets, green cabinets, quartzite benchtops, pink splashback, ceramic splashback, green walls, light hardwood floors, a side-by-side washer and dryer, grey floor, white benchtop and wallpaper.

Mid-sized eclectic galley dedicated laundry room in Melbourne with ceramic splashback, grey walls, ceramic floors, blue floor and wallpaper.

Large transitional u-shaped utility room in Phoenix with a farmhouse sink, beaded inset cabinets, grey cabinets, quartz benchtops, white splashback, marble splashback, white walls, marble floors, a stacked washer and dryer, grey floor, white benchtop, coffered and wallpaper.

In this renovation, the once-framed closed-in double-door closet in the laundry room was converted to a locker storage system with room for roll-out laundry basket drawer and a broom closet. The laundry soap is contained in the large drawer beside the washing machine. Behind the mirror, an oversized custom medicine cabinet houses small everyday items such as shoe polish, small tools, masks...etc. The off-white cabinetry and slate were existing. To blend in the off-white cabinetry, walnut accents were added with black hardware. The wallcovering was custom-designed to feature line drawings of the owner's various dog breeds. A magnetic chalkboard for pinning up art creations and important reminders finishes off the side gable next to the full-size upright freezer unit.

The persimmon walls (Stroheim wallpaper by Dana Gibson) coordinate with the blue ceiling - Benjamin Moore’s AF-575 Instinct.
Inspiration for a large transitional l-shaped utility room in Grand Rapids with an undermount sink, shaker cabinets, white cabinets, multi-coloured walls, a side-by-side washer and dryer, white benchtop, wallpaper, quartz benchtops, window splashback, medium hardwood floors and brown floor.
Inspiration for a large transitional l-shaped utility room in Grand Rapids with an undermount sink, shaker cabinets, white cabinets, multi-coloured walls, a side-by-side washer and dryer, white benchtop, wallpaper, quartz benchtops, window splashback, medium hardwood floors and brown floor.

Inspiration for a mid-sized modern single-wall utility room in Detroit with a farmhouse sink, shaker cabinets, green cabinets, wood benchtops, white splashback, cement tile splashback, beige walls, ceramic floors, a side-by-side washer and dryer, grey floor, brown benchtop and wallpaper.

Photo of a transitional single-wall dedicated laundry room in Other with an undermount sink, shaker cabinets, white cabinets, quartz benchtops, black splashback, engineered quartz splashback, multi-coloured walls, medium hardwood floors, a stacked washer and dryer, brown floor, black benchtop and wallpaper.

Mid-sized transitional galley dedicated laundry room in Indianapolis with shaker cabinets, white cabinets, wood benchtops, black splashback, window splashback, white walls, ceramic floors, a stacked washer and dryer, black floor, brown benchtop and wallpaper.

ATIID collaborated with these homeowners to curate new furnishings throughout the home while their down-to-the studs, raise-the-roof renovation, designed by Chambers Design, was underway. Pattern and color were everything to the owners, and classic “Americana” colors with a modern twist appear in the formal dining room, great room with gorgeous new screen porch, and the primary bedroom. Custom bedding that marries not-so-traditional checks and florals invites guests into each sumptuously layered bed. Vintage and contemporary area rugs in wool and jute provide color and warmth, grounding each space. Bold wallpapers were introduced in the powder and guest bathrooms, and custom draperies layered with natural fiber roman shades ala Cindy’s Window Fashions inspire the palettes and draw the eye out to the natural beauty beyond. Luxury abounds in each bathroom with gleaming chrome fixtures and classic finishes. A magnetic shade of blue paint envelops the gourmet kitchen and a buttery yellow creates a happy basement laundry room. No detail was overlooked in this stately home - down to the mudroom’s delightful dutch door and hard-wearing brick floor.
Photography by Meagan Larsen Photography

Design ideas for a mid-sized transitional galley utility room in Other with an undermount sink, shaker cabinets, white cabinets, quartz benchtops, white splashback, ceramic splashback, white walls, ceramic floors, a stacked washer and dryer, black floor, white benchtop and wallpaper.

Reforma integral Sube Interiorismo www.subeinteriorismo.com
Biderbost Photo
Inspiration for a mid-sized transitional l-shaped laundry cupboard in Bilbao with an undermount sink, raised-panel cabinets, grey cabinets, quartz benchtops, white splashback, engineered quartz splashback, multi-coloured walls, laminate floors, an integrated washer and dryer, brown floor, white benchtop, recessed and wallpaper.
Inspiration for a mid-sized transitional l-shaped laundry cupboard in Bilbao with an undermount sink, raised-panel cabinets, grey cabinets, quartz benchtops, white splashback, engineered quartz splashback, multi-coloured walls, laminate floors, an integrated washer and dryer, brown floor, white benchtop, recessed and wallpaper.

© Lassiter Photography | ReVisionCharlotte.com
Mid-sized country galley utility room in Charlotte with a single-bowl sink, shaker cabinets, blue cabinets, quartzite benchtops, grey splashback, stone slab splashback, beige walls, porcelain floors, a side-by-side washer and dryer, grey floor, grey benchtop and wallpaper.
Mid-sized country galley utility room in Charlotte with a single-bowl sink, shaker cabinets, blue cabinets, quartzite benchtops, grey splashback, stone slab splashback, beige walls, porcelain floors, a side-by-side washer and dryer, grey floor, grey benchtop and wallpaper.

Traditional galley utility room in Other with an undermount sink, raised-panel cabinets, white cabinets, granite benchtops, multi-coloured splashback, granite splashback, multi-coloured walls, a side-by-side washer and dryer, white floor, multi-coloured benchtop and wallpaper.

This is an example of a mid-sized eclectic u-shaped dedicated laundry room in Other with an undermount sink, medium wood cabinets, quartz benchtops, white splashback, engineered quartz splashback, multi-coloured walls, ceramic floors, a stacked washer and dryer, black floor, white benchtop and wallpaper.

This little laundry room uses hidden tricks to modernize and maximize limited space. The main wall features bumped out upper cabinets above the washing machine for increased storage and easy access. Next to the cabinets are open shelves that allow space for the air vent on the back wall. This fan was faux painted to match the cabinets - blending in so well you wouldn’t even know it’s there!
Between the cabinetry and blue fantasy marble countertop sits a luxuriously tiled backsplash. This beautiful backsplash hides the door to necessary valves, its outline barely visible while allowing easy access.
Making the room brighter are light, textured walls, under cabinet, and updated lighting. Though you can’t see it in the photos, one more trick was used: the door was changed to smaller french doors, so when open, they are not in the middle of the room. Door backs are covered in the same wallpaper as the rest of the room - making the doors look like part of the room, and increasing available space.

This is a mid-sized galley style laundry room with custom paint grade cabinets. These cabinets feature a beaded inset construction method with a high gloss sheen on the painted finish. We also included a rolling ladder for easy access to upper level storage areas.

Small transitional single-wall dedicated laundry room in Detroit with an undermount sink, shaker cabinets, white cabinets, quartz benchtops, white splashback, subway tile splashback, multi-coloured walls, porcelain floors, a side-by-side washer and dryer, black floor, white benchtop and wallpaper.
All Backsplash Materials Laundry Room Design Ideas with Wallpaper
1