Laundry Room Design Ideas with Brown Floor and White Benchtop
Refine by:
Budget
Sort by:Popular Today
1 - 20 of 1,243 photos

The brief for this home was to create a warm inviting space that suited it's beachside location. Our client loves to cook so an open plan kitchen with a space for her grandchildren to play was at the top of the list. Key features used in this open plan design were warm floorboard tiles in a herringbone pattern, navy horizontal shiplap feature wall, custom joinery in entry, living and children's play area, rattan pendant lighting, marble, navy and white open plan kitchen.
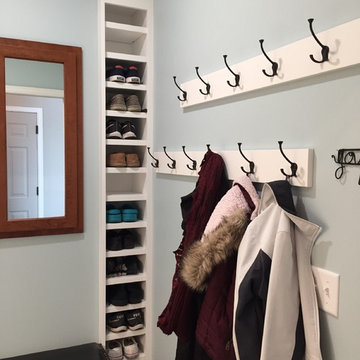
Inspiration for a small transitional single-wall laundry cupboard in Minneapolis with an undermount sink, shaker cabinets, white cabinets, quartz benchtops, blue walls, dark hardwood floors, brown floor and white benchtop.
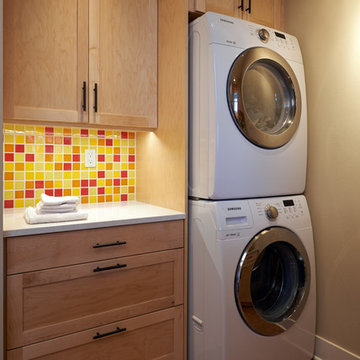
Dale Lang NW Architectural Photography
Photo of a small arts and crafts galley dedicated laundry room in Seattle with shaker cabinets, light wood cabinets, cork floors, a stacked washer and dryer, quartz benchtops, brown floor, beige walls and white benchtop.
Photo of a small arts and crafts galley dedicated laundry room in Seattle with shaker cabinets, light wood cabinets, cork floors, a stacked washer and dryer, quartz benchtops, brown floor, beige walls and white benchtop.
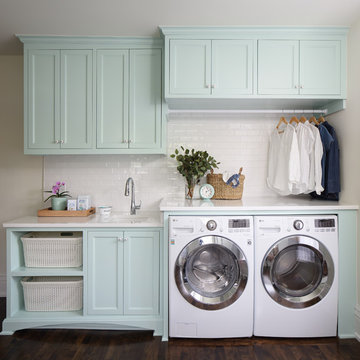
Inspiration for a mid-sized traditional single-wall dedicated laundry room in Nashville with an undermount sink, turquoise cabinets, quartz benchtops, dark hardwood floors, a side-by-side washer and dryer, brown floor, white benchtop, recessed-panel cabinets and beige walls.
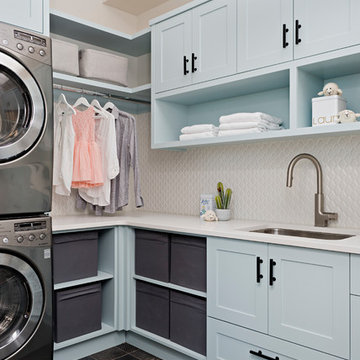
Designed By: Soda Pop Design inc
Photographed By: Mike Chajecki
Photo of a country l-shaped dedicated laundry room in Toronto with an undermount sink, shaker cabinets, blue cabinets, a stacked washer and dryer, brown floor and white benchtop.
Photo of a country l-shaped dedicated laundry room in Toronto with an undermount sink, shaker cabinets, blue cabinets, a stacked washer and dryer, brown floor and white benchtop.

Handmade in-frame kitchen, boot and utility room featuring a two colour scheme, Caesarstone Eternal Statuario main countertops, Sensa premium Glacial Blue island countertop. Bora vented induction hob, Miele oven quad and appliances, Fisher and Paykel fridge freezer and caple wine coolers.

Our dark green boot room and utility has been designed for all seasons, incorporating open and closed storage for muddy boots, bags, various outdoor items and cleaning products.
No boot room is complete without bespoke bench seating. In this instance, we've introduced a warm and contrasting walnut seat, offering a cosy perch and additional storage below.
To add a heritage feel, we've embraced darker tones, walnut details and burnished brass Antrim handles, bringing beauty to this practical room.

A large laundry room that is combined with a craft space designed to inspire young minds and to make laundry time fun with the vibrant teal glass tiles. Lots of counterspace for sorting and folding laundry and a deep sink that is great for hand washing. Ample cabinet space for all the laundry supplies and for all of the arts and craft supplies. On the floor is a wood looking porcelain tile that is used throughout most of the home.
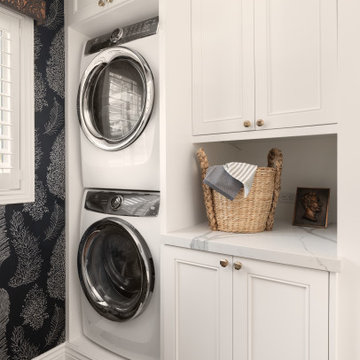
Inspiration for a transitional laundry room in San Francisco with recessed-panel cabinets, white cabinets, black walls, a stacked washer and dryer, brown floor and white benchtop.
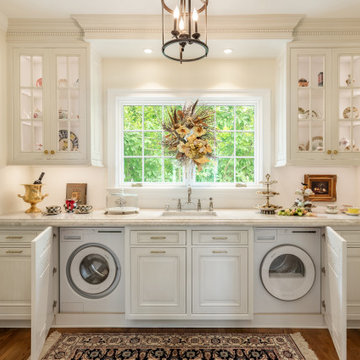
Elegant, yet functional laundry room off the kitchen. Hidden away behind sliding doors, this laundry space opens to double as a butler's pantry during preparations and service for entertaining guests.
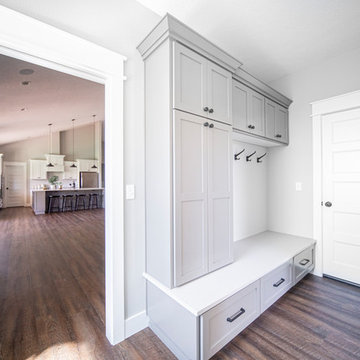
The original ranch style home was built in 1962 by the homeowner’s father. She grew up in this home; now her and her husband are only the second owners of the home. The existing foundation and a few exterior walls were retained with approximately 800 square feet added to the footprint along with a single garage to the existing two-car garage. The footprint of the home is almost the same with every room expanded. All the rooms are in their original locations; the kitchen window is in the same spot just bigger as well. The homeowners wanted a more open, updated craftsman feel to this ranch style childhood home. The once 8-foot ceilings were made into 9-foot ceilings with a vaulted common area. The kitchen was opened up and there is now a gorgeous 5 foot by 9 and a half foot Cambria Brittanicca slab quartz island.
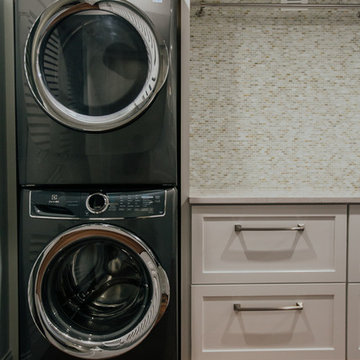
This project was such an incredible design opportunity, and instilled inspiration and excitement at every turn! Our amazing clients came to us with the challenge of converting their beloved family home into a welcoming haven for all members of the family. At the time that we met our clients, they were struggling with the difficult personal decision of the fate of the home. Their father/father-in-law had passed away and their mother/mother-in-law had recently been admitted into a nursing facility and was fighting Alzheimer’s. Resistant to loss of the home now that both parents were out of it, our clients purchased the home to keep in in the family. Despite their permanent home currently being in New Jersey, these clients dedicated themselves to keeping and revitalizing the house. We were moved by the story and became immediately passionate about bringing this dream to life.
The home was built by the parents of our clients and was only ever owned by them, making this a truly special space to the family. Our goal was to revitalize the home and to bring new energy into every room without losing the special characteristics that were original to the home when it was built. In this way, we were able to develop a house that maintains its own unique personality while offering a space of welcoming neutrality for all members of the family to enjoy over time.
The renovation touched every part of the home: the exterior, foyer, kitchen, living room, sun room, garage, six bedrooms, three bathrooms, the laundry room, and everything in between. The focus was to develop a style that carried consistently from space to space, but allowed for unique expression in the small details in every room.
Starting at the entry, we renovated the front door and entry point to offer more presence and to bring more of the mid-century vibe to the home’s exterior. We integrated a new modern front door, cedar shingle accents, new exterior paint, and gorgeous contemporary house numbers that really allow the home to stand out. Just inside the entry, we renovated the foyer to create a playful entry point worthy of attention. Cement look tile adorns the foyer floor, and we’ve added new lighting and upgraded the entry coat storage.
Upon entering the home, one will immediately be captivated by the stunning kitchen just off the entry. We transformed this space in just about every way. While the footprint of the home ultimately remained almost identical, the aesthetics were completely turned on their head. We re-worked the kitchen to maximize storage and to create an informal dining area that is great for casual hosting or morning coffee.
We removed the entry to the garage that was once in the informal dining, and created a peninsula in its place that offers a unique division between the kitchen/informal dining and the formal dining and living areas. The simple light warm light gray cabinetry offers a bit of traditional elegance, along with the marble backsplash and quartz countertops. We extended the original wood flooring into the kitchen and stained all floors to match for a warmth that truly resonates through all spaces. We upgraded appliances, added lighting everywhere, and finished the space with some gorgeous mid century furniture pieces.
In the formal dining and living room, we really focused on maintaining the original marble fireplace as a focal point. We cleaned the marble, repaired the mortar, and refinished the original fireplace screen to give a new sleek look in black. We then integrated a new gas insert for modern heating and painted the upper portion in a rich navy blue; an accent that is carried through the home consistently as a nod to our client’s love of the color.
The former entry into the old covered porch is now an elegant glass door leading to a stunning finished sunroom. This room was completely upgraded as well. We wrapped the entire space in cozy white shiplap to keep a casual feel with brightness. We tiled the floor with large format concrete look tile, and painted the old brick fireplace a bright white. We installed a new gas burning unit, and integrated transitional style lighting to bring warmth and elegance into the space. The new black-frame windows are adorned with decorative shades that feature hand-sketched bird prints, and we’ve created a dedicated garden-ware “nook” for our client who loves to work in the yard. The far end of this space is completed with two oversized chaise loungers and overhead lights…the most perfect little reading nook!
Just off the dining room, we created an entirely new space to the home: a mudroom. The clients lacked this space and desperately needed a landing spot upon entering the home from the garage. We uniquely planned existing space in the garage to utilize for this purpose, and were able to create a small but functional entry point without losing the ability to park cars in the garage. This new space features cement-look tile, gorgeous deep brown cabinetry, and plenty of storage for all the small items one might need to store while moving in and out of the home.
The remainder of the upstairs level includes massive renovations to the guest hall bathroom and guest bedroom, upstairs master bed/bath suite, and a third bedroom that we converted into a home office for the client.
Some of the largest transformations were made in the basement, where unfinished space and lack of light were converted into gloriously lit, cozy, finished spaces. Our first task was to convert the massive basement living room into the new master bedroom for our clients. We removed existing built-ins, created an entirely new walk-in closet, painted the old brick fireplace, installed a new gas unit, added carpet, introduced new lighting, replaced windows, and upgraded every part of the aesthetic appearance. One of the most incredible features of this space is the custom double sliding barn door made by a Denver artisan. This space is truly a retreat for our clients!
We also completely transformed the laundry room, back storage room, basement master bathroom, and two bedrooms.
This home’s massive scope and ever-evolving challenges were thrilling and exciting to work with, and the result is absolutely amazing. At the end of the day, this home offers a look and feel that the clients love. Above all, though, the clients feel the spirit of their family home and have a welcoming environment for all members of the family to enjoy for years to come.
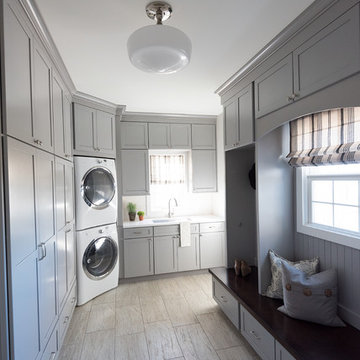
https://www.tiffanybrooksinteriors.com
Inquire About Our Design Services
Timeless transitional mudroom/laundry room, designed by Laura Kulas of Tiffany Brooks Interiors. Photographed by Kiley Humbert Photography
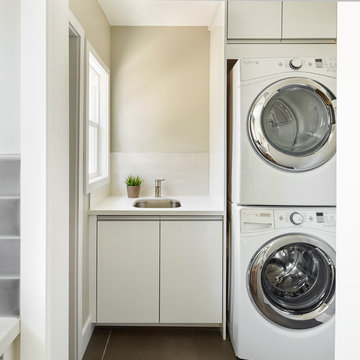
Eric Staudemeier
This is an example of a contemporary laundry room in Los Angeles with flat-panel cabinets, white cabinets, beige walls, a stacked washer and dryer, brown floor and white benchtop.
This is an example of a contemporary laundry room in Los Angeles with flat-panel cabinets, white cabinets, beige walls, a stacked washer and dryer, brown floor and white benchtop.

Design ideas for a small contemporary utility room in Detroit with an undermount sink, flat-panel cabinets, beige cabinets, quartz benchtops, beige splashback, porcelain splashback, white walls, medium hardwood floors, a side-by-side washer and dryer, brown floor and white benchtop.

A new second floor laundry room meets all of the requirements for a busy family.
Photo of a mid-sized transitional single-wall utility room in Chicago with an undermount sink, recessed-panel cabinets, white cabinets, quartz benchtops, white splashback, engineered quartz splashback, white walls, porcelain floors, a side-by-side washer and dryer, brown floor and white benchtop.
Photo of a mid-sized transitional single-wall utility room in Chicago with an undermount sink, recessed-panel cabinets, white cabinets, quartz benchtops, white splashback, engineered quartz splashback, white walls, porcelain floors, a side-by-side washer and dryer, brown floor and white benchtop.

Laundry Room designed for clients who plan to retire in home.
Design ideas for a small country single-wall dedicated laundry room in San Francisco with shaker cabinets, white cabinets, marble benchtops, white walls, light hardwood floors, a side-by-side washer and dryer, brown floor and white benchtop.
Design ideas for a small country single-wall dedicated laundry room in San Francisco with shaker cabinets, white cabinets, marble benchtops, white walls, light hardwood floors, a side-by-side washer and dryer, brown floor and white benchtop.

Cabinetry: Showplace EVO
Style: Pendleton w/ Five Piece Drawers
Finish: Paint Grade – Dorian Gray/Walnut - Natural
Countertop: (Customer’s Own) White w/ Gray Vein Quartz
Plumbing: (Customer’s Own)
Hardware: Richelieu – Champagne Bronze Bar Pulls
Backsplash: (Customer’s Own) Full-height Quartz
Floor: (Customer’s Own)
Designer: Devon Moore
Contractor: Carson’s Installations – Paul Carson
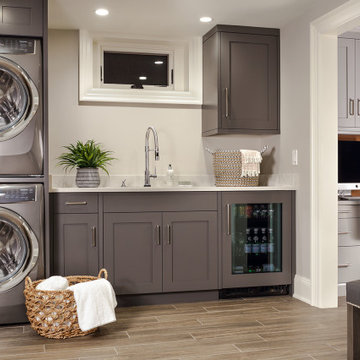
Design ideas for a mid-sized transitional single-wall utility room in New York with an undermount sink, flat-panel cabinets, grey cabinets, quartz benchtops, grey walls, ceramic floors, a stacked washer and dryer, brown floor and white benchtop.
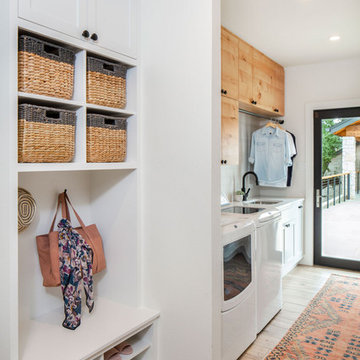
Photography by Tre Dunham
Inspiration for a country utility room in Austin with an undermount sink, white walls, a side-by-side washer and dryer, shaker cabinets, white cabinets, brown floor and white benchtop.
Inspiration for a country utility room in Austin with an undermount sink, white walls, a side-by-side washer and dryer, shaker cabinets, white cabinets, brown floor and white benchtop.
Laundry Room Design Ideas with Brown Floor and White Benchtop
1