Laundry Room Design Ideas with Light Hardwood Floors and White Benchtop
Sort by:Popular Today
1 - 20 of 433 photos
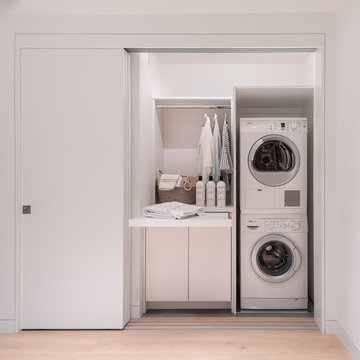
Small contemporary single-wall laundry cupboard in San Francisco with white cabinets, white walls, a stacked washer and dryer, beige floor, white benchtop, flat-panel cabinets and light hardwood floors.

Eye-Land: Named for the expansive white oak savanna views, this beautiful 5,200-square foot family home offers seamless indoor/outdoor living with five bedrooms and three baths, and space for two more bedrooms and a bathroom.
The site posed unique design challenges. The home was ultimately nestled into the hillside, instead of placed on top of the hill, so that it didn’t dominate the dramatic landscape. The openness of the savanna exposes all sides of the house to the public, which required creative use of form and materials. The home’s one-and-a-half story form pays tribute to the site’s farming history. The simplicity of the gable roof puts a modern edge on a traditional form, and the exterior color palette is limited to black tones to strike a stunning contrast to the golden savanna.
The main public spaces have oversized south-facing windows and easy access to an outdoor terrace with views overlooking a protected wetland. The connection to the land is further strengthened by strategically placed windows that allow for views from the kitchen to the driveway and auto court to see visitors approach and children play. There is a formal living room adjacent to the front entry for entertaining and a separate family room that opens to the kitchen for immediate family to gather before and after mealtime.
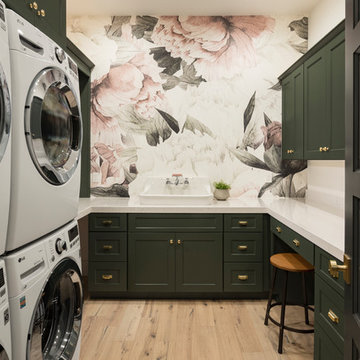
High Res Media
This is an example of a large transitional u-shaped dedicated laundry room in Phoenix with shaker cabinets, green cabinets, multi-coloured walls, light hardwood floors, quartz benchtops, a stacked washer and dryer, beige floor, white benchtop and a drop-in sink.
This is an example of a large transitional u-shaped dedicated laundry room in Phoenix with shaker cabinets, green cabinets, multi-coloured walls, light hardwood floors, quartz benchtops, a stacked washer and dryer, beige floor, white benchtop and a drop-in sink.

Large transitional galley laundry room in Hampshire with a drop-in sink, shaker cabinets, grey cabinets, marble benchtops, white splashback, marble splashback, light hardwood floors, beige floor and white benchtop.

Design ideas for a large country u-shaped dedicated laundry room in San Francisco with a farmhouse sink, shaker cabinets, white cabinets, marble benchtops, white splashback, timber splashback, white walls, light hardwood floors, a side-by-side washer and dryer, white benchtop, vaulted and planked wall panelling.
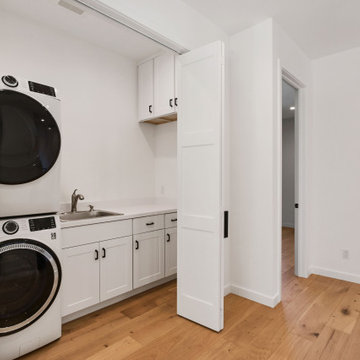
Design ideas for a mid-sized contemporary single-wall laundry cupboard in San Francisco with a single-bowl sink, shaker cabinets, white cabinets, quartz benchtops, white splashback, engineered quartz splashback, white walls, light hardwood floors, a stacked washer and dryer and white benchtop.
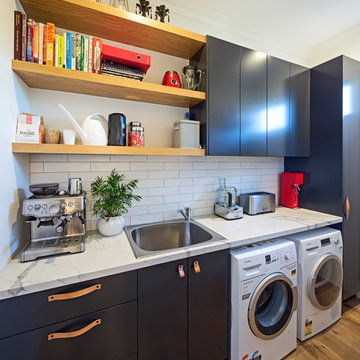
This compact kitchen design was a clever use of space, incorporating a super slim pantry into the existing stud wall cavity and combining the hidden laundry and butlers pantry into one!
The black 2 Pac matt paint in 'Domino' Flat by Dulux made the Lithostone benchtops in 'Calacatta Amazon' pop off the page!
The gorgeous touches like the timber floating shelves, the upper corner timber & black combo shelves and the sweet leather handles add a welcome touch of warmth to this stunning kitchen.
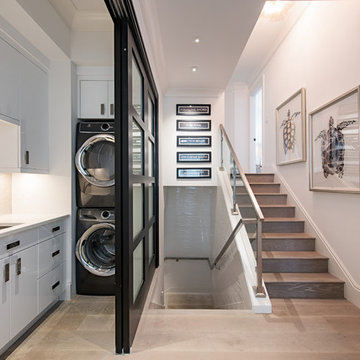
Inspiration for a beach style dedicated laundry room in Other with an undermount sink, flat-panel cabinets, white cabinets, white walls, light hardwood floors, a stacked washer and dryer, beige floor and white benchtop.
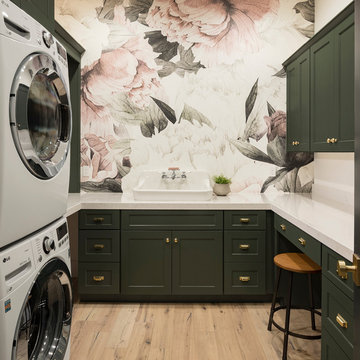
Photo: High Res Media
Build: AFT Construction
Design: E Interiors
Photo of a transitional u-shaped dedicated laundry room in Phoenix with quartz benchtops, shaker cabinets, green cabinets, light hardwood floors, a stacked washer and dryer, brown floor, white benchtop and multi-coloured walls.
Photo of a transitional u-shaped dedicated laundry room in Phoenix with quartz benchtops, shaker cabinets, green cabinets, light hardwood floors, a stacked washer and dryer, brown floor, white benchtop and multi-coloured walls.
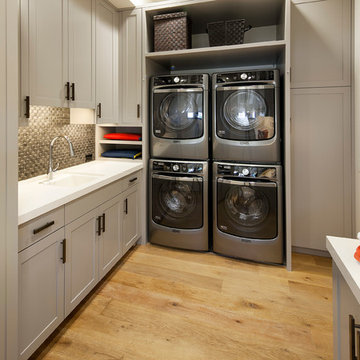
Laundry room.
Design ideas for a mid-sized mediterranean u-shaped dedicated laundry room in Santa Barbara with an undermount sink, shaker cabinets, grey cabinets, solid surface benchtops, white walls, light hardwood floors, a stacked washer and dryer and white benchtop.
Design ideas for a mid-sized mediterranean u-shaped dedicated laundry room in Santa Barbara with an undermount sink, shaker cabinets, grey cabinets, solid surface benchtops, white walls, light hardwood floors, a stacked washer and dryer and white benchtop.

APD was hired to update the primary bathroom and laundry room of this ranch style family home. Included was a request to add a powder bathroom where one previously did not exist to help ease the chaos for the young family. The design team took a little space here and a little space there, coming up with a reconfigured layout including an enlarged primary bathroom with large walk-in shower, a jewel box powder bath, and a refreshed laundry room including a dog bath for the family’s four legged member!
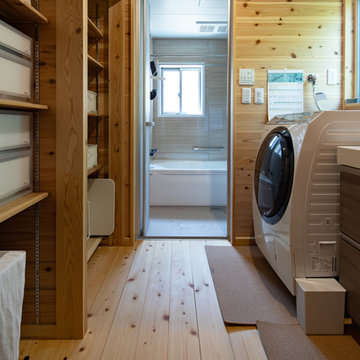
This is an example of an asian galley utility room in Nagoya with open cabinets, medium wood cabinets, brown walls, light hardwood floors, beige floor and white benchtop.

Fun and playful utility, laundry room with WC, cloak room.
Design ideas for a small transitional single-wall dedicated laundry room in Berkshire with an integrated sink, flat-panel cabinets, green cabinets, quartzite benchtops, pink splashback, ceramic splashback, green walls, light hardwood floors, a side-by-side washer and dryer, grey floor, white benchtop and wallpaper.
Design ideas for a small transitional single-wall dedicated laundry room in Berkshire with an integrated sink, flat-panel cabinets, green cabinets, quartzite benchtops, pink splashback, ceramic splashback, green walls, light hardwood floors, a side-by-side washer and dryer, grey floor, white benchtop and wallpaper.
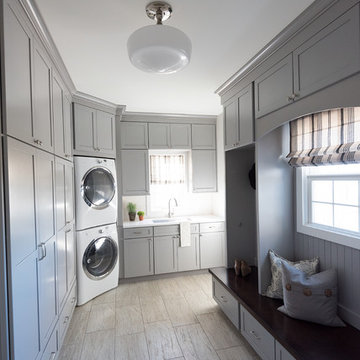
https://www.tiffanybrooksinteriors.com
Inquire About Our Design Services
Timeless transitional mudroom/laundry room, designed by Laura Kulas of Tiffany Brooks Interiors. Photographed by Kiley Humbert Photography
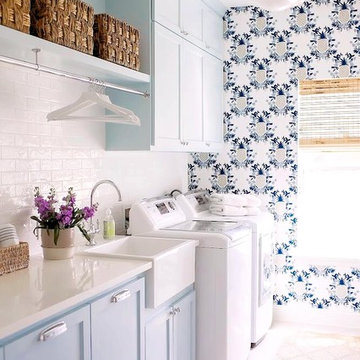
Country laundry room in Dallas with a farmhouse sink, shaker cabinets, blue cabinets, light hardwood floors, a side-by-side washer and dryer, beige floor, white benchtop and multi-coloured walls.

Laundry Room designed for clients who plan to retire in home.
Design ideas for a small country single-wall dedicated laundry room in San Francisco with shaker cabinets, white cabinets, marble benchtops, white walls, light hardwood floors, a side-by-side washer and dryer, brown floor and white benchtop.
Design ideas for a small country single-wall dedicated laundry room in San Francisco with shaker cabinets, white cabinets, marble benchtops, white walls, light hardwood floors, a side-by-side washer and dryer, brown floor and white benchtop.
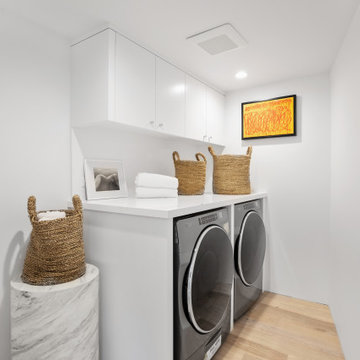
Photo of a contemporary single-wall dedicated laundry room in Los Angeles with flat-panel cabinets, white cabinets, white walls, light hardwood floors, a side-by-side washer and dryer, beige floor and white benchtop.
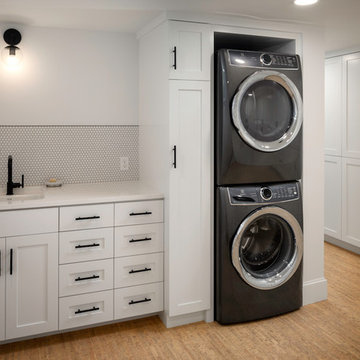
Caleb Vandermeer
This is an example of a mid-sized modern single-wall utility room in Portland with an undermount sink, recessed-panel cabinets, white cabinets, quartz benchtops, white walls, light hardwood floors, a stacked washer and dryer, beige floor and white benchtop.
This is an example of a mid-sized modern single-wall utility room in Portland with an undermount sink, recessed-panel cabinets, white cabinets, quartz benchtops, white walls, light hardwood floors, a stacked washer and dryer, beige floor and white benchtop.
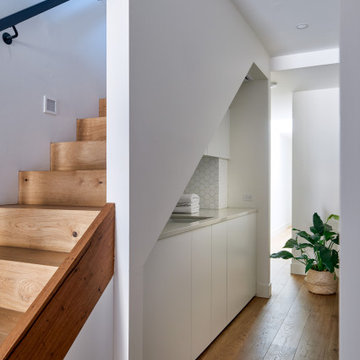
Laundry design cleverly utilising the under staircase space in this townhouse space.
Inspiration for a small contemporary galley laundry room in Melbourne with an undermount sink, white cabinets, quartz benchtops, white splashback, mosaic tile splashback, white walls, light hardwood floors, a concealed washer and dryer, brown floor and white benchtop.
Inspiration for a small contemporary galley laundry room in Melbourne with an undermount sink, white cabinets, quartz benchtops, white splashback, mosaic tile splashback, white walls, light hardwood floors, a concealed washer and dryer, brown floor and white benchtop.

This Scandinavian-style home is a true masterpiece in minimalist design, perfectly blending in with the natural beauty of Moraga's rolling hills. With an elegant fireplace and soft, comfortable seating, the living room becomes an ideal place to relax with family. The revamped kitchen boasts functional features that make cooking a breeze, and the cozy dining space with soft wood accents creates an intimate atmosphere for family dinners or entertaining guests. The luxurious bedroom offers sprawling views that take one’s breath away. The back deck is the ultimate retreat, providing an abundance of stunning vistas to enjoy while basking in the sunshine. The sprawling deck, complete with a Finnish sauna and outdoor shower, is the perfect place to unwind and take in the magnificent views. From the windows and floors to the kitchen and bathrooms, everything has been carefully curated to create a serene and bright space that exudes Scandinavian charisma.
---Project by Douglah Designs. Their Lafayette-based design-build studio serves San Francisco's East Bay areas, including Orinda, Moraga, Walnut Creek, Danville, Alamo Oaks, Diablo, Dublin, Pleasanton, Berkeley, Oakland, and Piedmont.
For more about Douglah Designs, click here: http://douglahdesigns.com/
To learn more about this project, see here: https://douglahdesigns.com/featured-portfolio/scandinavian-home-design-moraga
Laundry Room Design Ideas with Light Hardwood Floors and White Benchtop
1