Laundry Room Design Ideas with White Benchtop and Vaulted
Refine by:
Budget
Sort by:Popular Today
1 - 20 of 108 photos

Inspiration for a mid-sized scandinavian l-shaped utility room in Perth with a single-bowl sink, flat-panel cabinets, white cabinets, quartz benchtops, green splashback, mosaic tile splashback, white walls, porcelain floors, a stacked washer and dryer, grey floor, white benchtop and vaulted.

We are sincerely concerned about our customers and prevent the need for them to shop at different locations. We offer several designs and colors for fixtures and hardware from which you can select the best ones that suit the overall theme of your home. Our team will respect your preferences and give you options to choose, whether you want a traditional or contemporary design.
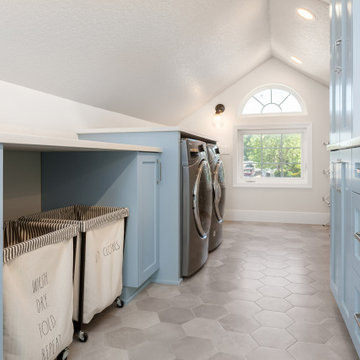
Inspiration for a country galley dedicated laundry room in Portland with an undermount sink, shaker cabinets, blue cabinets, quartz benchtops, white splashback, ceramic splashback, white walls, porcelain floors, a side-by-side washer and dryer, grey floor, white benchtop and vaulted.

A walk in laundry room with build-in cabinets an, white quartz counters and farmhouse sink.
Photo of a mid-sized traditional galley dedicated laundry room in Boston with shaker cabinets, beige cabinets, quartz benchtops, white walls, ceramic floors, a side-by-side washer and dryer, pink floor, white benchtop, vaulted and wallpaper.
Photo of a mid-sized traditional galley dedicated laundry room in Boston with shaker cabinets, beige cabinets, quartz benchtops, white walls, ceramic floors, a side-by-side washer and dryer, pink floor, white benchtop, vaulted and wallpaper.
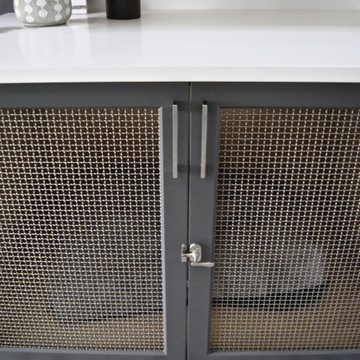
Design ideas for a large arts and crafts galley utility room in Toronto with shaker cabinets, grey cabinets, quartzite benchtops, white walls, ceramic floors, multi-coloured floor, white benchtop, vaulted and planked wall panelling.
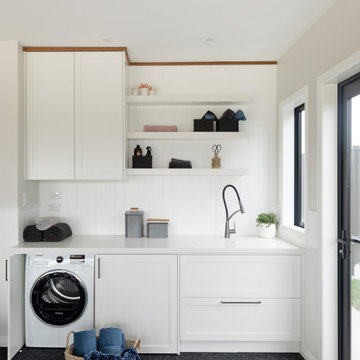
Photo of a mid-sized contemporary single-wall utility room in Auckland with an undermount sink, shaker cabinets, white cabinets, quartzite benchtops, white splashback, timber splashback, white walls, carpet, an integrated washer and dryer, grey floor, white benchtop, vaulted and planked wall panelling.
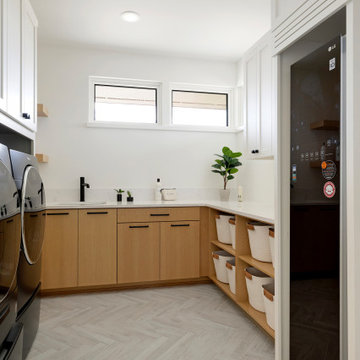
The owner’s suite closet provides direct, and convenient, access to the laundry room. We love how the matte black Whirlpool washer and dryer along with the white oak cabinetry contrast the warm white and gray tones of the Cambria “Torquay” countertops. A fun feature of this laundry room is the LG Styler, installed and ready to fulfill your at-home dry cleaning needs!

This is an example of a large transitional u-shaped utility room in Salt Lake City with a farmhouse sink, shaker cabinets, green cabinets, quartz benchtops, white walls, porcelain floors, a stacked washer and dryer, white floor, white benchtop and vaulted.

Galley Style Laundry Room with ceiling mounted clothes airer.
Inspiration for a mid-sized modern galley laundry cupboard in West Midlands with a farmhouse sink, shaker cabinets, grey cabinets, quartzite benchtops, white splashback, engineered quartz splashback, grey walls, porcelain floors, a stacked washer and dryer, beige floor, white benchtop, vaulted and planked wall panelling.
Inspiration for a mid-sized modern galley laundry cupboard in West Midlands with a farmhouse sink, shaker cabinets, grey cabinets, quartzite benchtops, white splashback, engineered quartz splashback, grey walls, porcelain floors, a stacked washer and dryer, beige floor, white benchtop, vaulted and planked wall panelling.
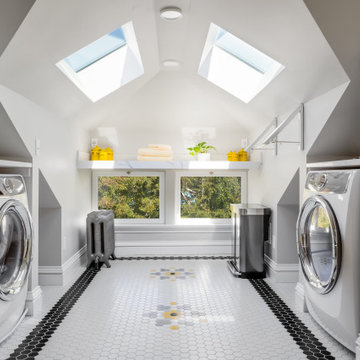
Attic laundry with skylights, black and white tile, yellow accents, and hex tile floor.
Photo of a mid-sized arts and crafts u-shaped dedicated laundry room in Seattle with a farmhouse sink, shaker cabinets, yellow cabinets, white splashback, grey walls, porcelain floors, white benchtop, vaulted, quartz benchtops and engineered quartz splashback.
Photo of a mid-sized arts and crafts u-shaped dedicated laundry room in Seattle with a farmhouse sink, shaker cabinets, yellow cabinets, white splashback, grey walls, porcelain floors, white benchtop, vaulted, quartz benchtops and engineered quartz splashback.

Design ideas for a large country galley utility room in Birmingham with a farmhouse sink, shaker cabinets, white cabinets, quartz benchtops, white splashback, engineered quartz splashback, white walls, slate floors, a side-by-side washer and dryer, black floor, white benchtop, vaulted and planked wall panelling.

Design ideas for a large country u-shaped dedicated laundry room in San Francisco with a farmhouse sink, shaker cabinets, white cabinets, marble benchtops, white splashback, timber splashback, white walls, light hardwood floors, a side-by-side washer and dryer, white benchtop, vaulted and planked wall panelling.

Large transitional u-shaped utility room in Salt Lake City with a farmhouse sink, shaker cabinets, white cabinets, quartz benchtops, white splashback, engineered quartz splashback, white walls, porcelain floors, a stacked washer and dryer, white floor, white benchtop and vaulted.
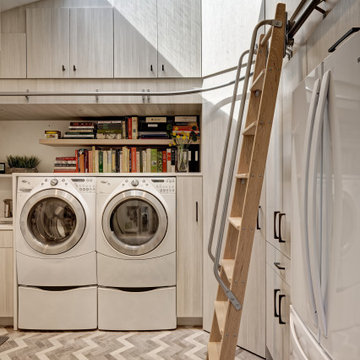
This is a multi-functional space serving as side entrance, mudroom, laundry room and walk-in pantry all within in a footprint of 125 square feet. The mudroom wish list included a coat closet, shoe storage and a bench, as well as hooks for hats, bags, coats, etc. which we located on its own wall. The opposite wall houses the laundry equipment and sink. The front-loading washer and dryer gave us the opportunity for a folding counter above and helps create a more finished look for the room. The sink is tucked in the corner with a faucet that doubles its utility serving chilled carbonated water with the turn of a dial.
The walk-in pantry element of the space is by far the most important for the client. They have a lot of storage needs that could not be completely fulfilled as part of the concurrent kitchen renovation. The function of the pantry had to include a second refrigerator as well as dry food storage and organization for many large serving trays and baskets. To maximize the storage capacity of the small space, we designed the walk-in pantry cabinet in the corner and included deep wall cabinets above following the slope of the ceiling. A library ladder with handrails ensures the upper storage is readily accessible and safe for this older couple to use on a daily basis.
A new herringbone tile floor was selected to add varying shades of grey and beige to compliment the faux wood grain laminate cabinet doors. A new skylight brings in needed natural light to keep the space cheerful and inviting. The cookbook shelf adds personality and a shot of color to the otherwise neutral color scheme that was chosen to visually expand the space.
Storage for all of its uses is neatly hidden in a beautifully designed compact package!

Laundry with blue joinery, mosaic tiles and washing machine dryer stacked.
This is an example of a mid-sized contemporary single-wall dedicated laundry room in Sydney with a double-bowl sink, flat-panel cabinets, blue cabinets, quartz benchtops, multi-coloured splashback, mosaic tile splashback, white walls, porcelain floors, a stacked washer and dryer, white floor, white benchtop, vaulted and planked wall panelling.
This is an example of a mid-sized contemporary single-wall dedicated laundry room in Sydney with a double-bowl sink, flat-panel cabinets, blue cabinets, quartz benchtops, multi-coloured splashback, mosaic tile splashback, white walls, porcelain floors, a stacked washer and dryer, white floor, white benchtop, vaulted and planked wall panelling.
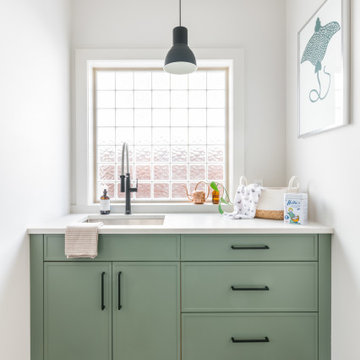
Inspiration for a mid-sized transitional galley laundry room in Vancouver with an undermount sink, shaker cabinets, green cabinets, quartz benchtops, white splashback, ceramic splashback, medium hardwood floors, brown floor, white benchtop and vaulted.
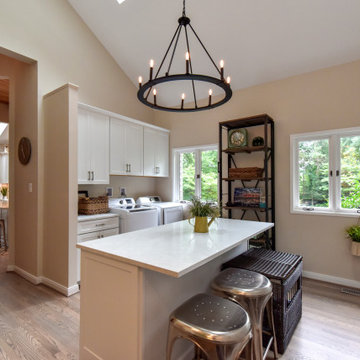
BOWA Highlights
Transitional galley laundry room in DC Metro with shaker cabinets, white cabinets, beige walls, medium hardwood floors, a side-by-side washer and dryer, brown floor, white benchtop and vaulted.
Transitional galley laundry room in DC Metro with shaker cabinets, white cabinets, beige walls, medium hardwood floors, a side-by-side washer and dryer, brown floor, white benchtop and vaulted.

Design ideas for a mid-sized scandinavian l-shaped utility room in Perth with a single-bowl sink, flat-panel cabinets, white cabinets, quartz benchtops, green splashback, mosaic tile splashback, white walls, porcelain floors, a stacked washer and dryer, grey floor, white benchtop and vaulted.

Design ideas for a mid-sized transitional l-shaped dedicated laundry room in New York with an undermount sink, shaker cabinets, blue cabinets, quartz benchtops, grey splashback, subway tile splashback, white walls, porcelain floors, grey floor, white benchtop and vaulted.

The laundry area of this Mid Century Modern Home was originally located in the garage. So, the team took a portion of the garage and enclosed it to create a spacious new laundry, mudroom and walk in pantry area. Glass geometric accent tile provides a playful touch, while porcelain terrazzo patterned floor tile provides durability while honoring the mid century design.
Laundry Room Design Ideas with White Benchtop and Vaulted
1