Laundry Room Design Ideas with White Benchtop and Yellow Benchtop
Refine by:
Budget
Sort by:Popular Today
1 - 20 of 8,791 photos
Item 1 of 3

Design ideas for a mid-sized contemporary single-wall utility room in Perth with a farmhouse sink, quartz benchtops, pink splashback, ceramic splashback, a side-by-side washer and dryer and white benchtop.

A combination of bricks, cement sheet, copper and Colorbond combine harmoniously to produce a striking street appeal. Internally the layout follows the client's brief to maintain a level of privacy for multiple family members while also taking advantage of the view and north facing orientation. The level of detail and finish is exceptional throughout the home with the added complexity of incorporating building materials sourced from overseas.

Laundry.
Elegant simplicity, dominated by spaciousness, ample natural lighting, simple & functional layout with restrained fixtures, ambient wall lighting, and refined material palette.

Built on the beautiful Nepean River in Penrith overlooking the Blue Mountains. Capturing the water and mountain views were imperative as well as achieving a design that catered for the hot summers and cold winters in Western Sydney. Before we could embark on design, pre-lodgement meetings were held with the head of planning to discuss all the environmental constraints surrounding the property. The biggest issue was potential flooding. Engineering flood reports were prepared prior to designing so we could design the correct floor levels to avoid the property from future flood waters.
The design was created to capture as much of the winter sun as possible and blocking majority of the summer sun. This is an entertainer's home, with large easy flowing living spaces to provide the occupants with a certain casualness about the space but when you look in detail you will see the sophistication and quality finishes the owner was wanting to achieve.

Mid-sized modern galley dedicated laundry room in Melbourne with an undermount sink, quartz benchtops, white splashback, ceramic splashback, terra-cotta floors, a side-by-side washer and dryer, orange floor and white benchtop.

The brief for this home was to create a warm inviting space that suited it's beachside location. Our client loves to cook so an open plan kitchen with a space for her grandchildren to play was at the top of the list. Key features used in this open plan design were warm floorboard tiles in a herringbone pattern, navy horizontal shiplap feature wall, custom joinery in entry, living and children's play area, rattan pendant lighting, marble, navy and white open plan kitchen.

Home to a large family, the brief for this laundry in Brighton was to incorporate as much storage space as possible. Our in-house Interior Designer, Jeyda has created a galley style laundry with ample storage without having to compromise on style.

A reorganised laundry space, with a dedicated spot for all the essentials.
Photo of a mid-sized contemporary galley dedicated laundry room in Melbourne with a drop-in sink, flat-panel cabinets, white cabinets, quartz benchtops, orange splashback, ceramic splashback, white walls, porcelain floors, a stacked washer and dryer, beige floor and white benchtop.
Photo of a mid-sized contemporary galley dedicated laundry room in Melbourne with a drop-in sink, flat-panel cabinets, white cabinets, quartz benchtops, orange splashback, ceramic splashback, white walls, porcelain floors, a stacked washer and dryer, beige floor and white benchtop.

Traditional laundry room in Other with a farmhouse sink, shaker cabinets, blue cabinets, quartzite benchtops, blue walls, porcelain floors, a stacked washer and dryer and white benchtop.
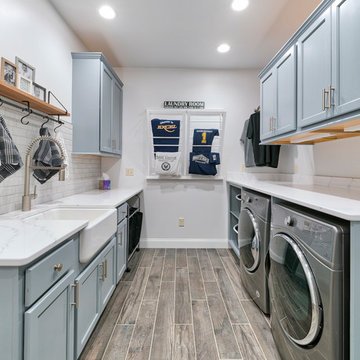
An entry area to the home, this family laundry room became a catch-all for coats, bags and shoes. It also served as the laundry hub with a collection of portable drying racks, storage shelves and furniture that did not optimize the available space and layout. The new design made the most of the unique space and delivered an organized and attractive mud and laundry room with bench seating, hooks for hanging jackets and laundry needs, integrated wall drying racks, and lots of convenient storage.
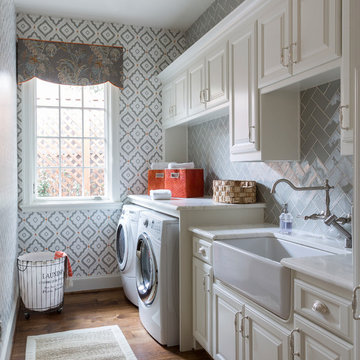
Forth Worth Georgian Laundry Room
Photo of a traditional single-wall dedicated laundry room in Dallas with a farmhouse sink, raised-panel cabinets, white cabinets, multi-coloured walls, medium hardwood floors, a side-by-side washer and dryer, brown floor and white benchtop.
Photo of a traditional single-wall dedicated laundry room in Dallas with a farmhouse sink, raised-panel cabinets, white cabinets, multi-coloured walls, medium hardwood floors, a side-by-side washer and dryer, brown floor and white benchtop.

Transforming laundry day into a stylish affair with our modern laundry room design. From the serene hues of blue cabinetry to the sleek blue tile backsplash, every detail is meticulously curated for both form and function. With floating shelves adding a touch of airy elegance, this space seamlessly blends practicality with contemporary charm. Who says laundry rooms can't be luxurious?

This laundry room features Brighton Cabinetry with Cascade door style and Maple Cadet color. The countertops are Cambria Swanbridge quartz.
This is an example of a mid-sized contemporary galley dedicated laundry room in Baltimore with a farmhouse sink, recessed-panel cabinets, blue cabinets, quartz benchtops, blue walls, a side-by-side washer and dryer, grey floor, white benchtop and wallpaper.
This is an example of a mid-sized contemporary galley dedicated laundry room in Baltimore with a farmhouse sink, recessed-panel cabinets, blue cabinets, quartz benchtops, blue walls, a side-by-side washer and dryer, grey floor, white benchtop and wallpaper.
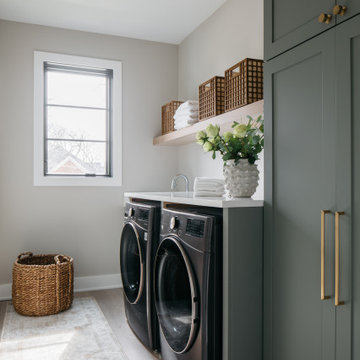
Design ideas for a transitional single-wall dedicated laundry room in Chicago with shaker cabinets, green cabinets, dark hardwood floors, a side-by-side washer and dryer, brown floor and white benchtop.
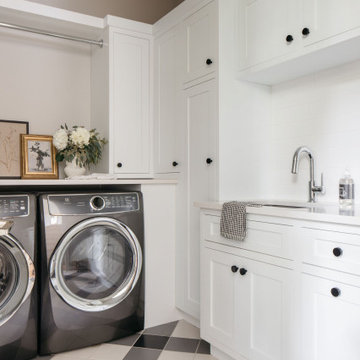
There’s no such thing as too much storage, am I right? ?
Our designers are experts at adding in storage solutions wherever you need them. So if you have an oddly shaped room or need cabinetry to fit specific dimensions, we’ve got you covered!
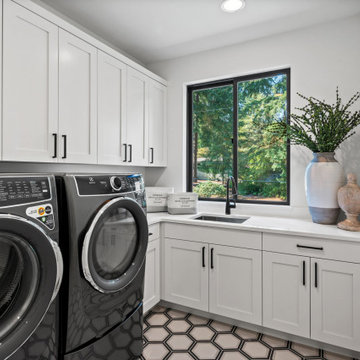
Photo of a transitional l-shaped laundry room with an undermount sink, shaker cabinets, white cabinets, white walls, a side-by-side washer and dryer, multi-coloured floor and white benchtop.

Patterned floor tiles, turquoise/teal Shaker style cabinetry, penny round mosaic backsplash tiles and farmhouse sink complete this laundry room to be where you want to be all day long!?!
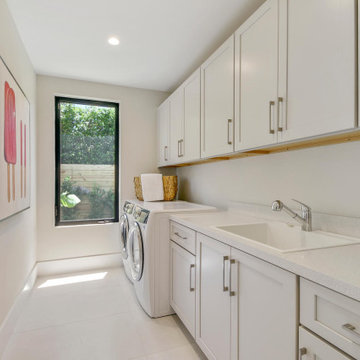
Design ideas for a mid-sized modern dedicated laundry room in Miami with a drop-in sink, shaker cabinets, white cabinets, granite benchtops, white walls, porcelain floors, a side-by-side washer and dryer, white floor and white benchtop.

This hardworking mudroom-laundry space creates a clear transition from the garage and side entrances into the home. The large gray cabinet has plenty of room for coats. To the left, there are cubbies for sports equipment and toys. Straight ahead, there's a foyer with darker marble tile and a bench. It opens to a small covered porch and the rear yard. Unseen in the photo, there's also a powder room to the left.
Photography (c) Jeffrey Totaro, 2021

Mid-sized single-wall dedicated laundry room in Perth with an undermount sink, beaded inset cabinets, white cabinets, quartzite benchtops, white splashback, marble splashback, white walls, light hardwood floors, a side-by-side washer and dryer, white benchtop and brick walls.
Laundry Room Design Ideas with White Benchtop and Yellow Benchtop
1