Laundry Room Design Ideas with White Cabinets and Black Floor
Refine by:
Budget
Sort by:Popular Today
1 - 20 of 564 photos
Item 1 of 3

Small transitional single-wall dedicated laundry room in Detroit with an undermount sink, shaker cabinets, white cabinets, quartz benchtops, white splashback, subway tile splashback, multi-coloured walls, porcelain floors, a side-by-side washer and dryer, black floor, white benchtop and wallpaper.

Transitional galley utility room in Milwaukee with recessed-panel cabinets, white cabinets, wood benchtops, grey walls, a side-by-side washer and dryer and black floor.

The finished project! The white built-in locker system with a floor to ceiling cabinet for added storage. Black herringbone slate floor, and wood countertop for easy folding.
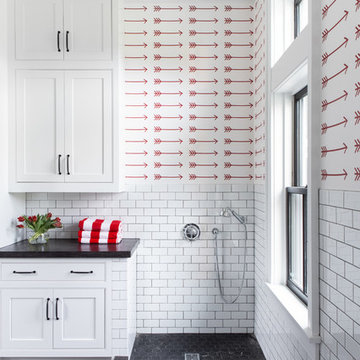
Architectural advisement, Interior Design, Custom Furniture Design & Art Curation by Chango & Co.
Architecture by Crisp Architects
Construction by Structure Works Inc.
Photography by Sarah Elliott
See the feature in Domino Magazine
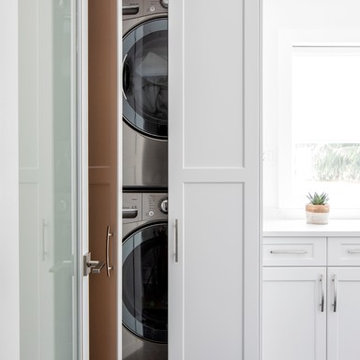
Design ideas for a mid-sized contemporary single-wall dedicated laundry room in Vancouver with white cabinets, white walls, a stacked washer and dryer, black floor, white benchtop, recessed-panel cabinets, quartz benchtops and marble floors.
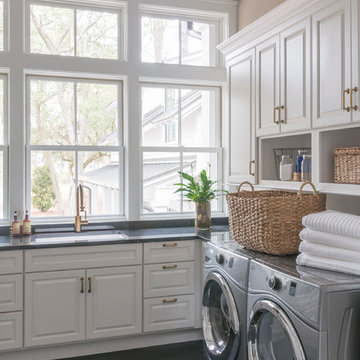
JS Gibson
This is an example of a large transitional l-shaped laundry room in Charleston with an undermount sink, raised-panel cabinets, white cabinets, brown walls, dark hardwood floors, a side-by-side washer and dryer and black floor.
This is an example of a large transitional l-shaped laundry room in Charleston with an undermount sink, raised-panel cabinets, white cabinets, brown walls, dark hardwood floors, a side-by-side washer and dryer and black floor.
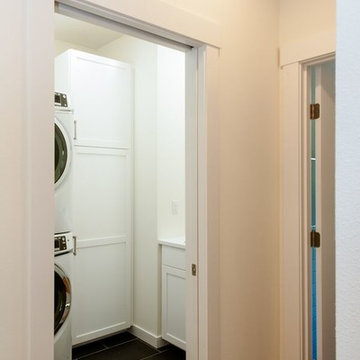
Design ideas for a small transitional l-shaped dedicated laundry room in Seattle with an undermount sink, white cabinets, white walls, porcelain floors, a stacked washer and dryer, black floor and recessed-panel cabinets.

Large beach style u-shaped utility room in Dallas with an undermount sink, shaker cabinets, white cabinets, quartz benchtops, white splashback, ceramic splashback, white walls, porcelain floors, a side-by-side washer and dryer, black floor and black benchtop.
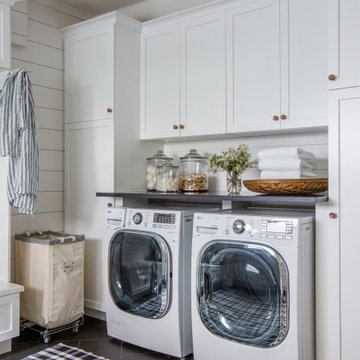
Photo: Jessie Preza Photography
Photo of a mid-sized mediterranean u-shaped dedicated laundry room in Jacksonville with a single-bowl sink, shaker cabinets, white cabinets, quartz benchtops, white splashback, shiplap splashback, white walls, porcelain floors, a side-by-side washer and dryer, black floor, black benchtop and planked wall panelling.
Photo of a mid-sized mediterranean u-shaped dedicated laundry room in Jacksonville with a single-bowl sink, shaker cabinets, white cabinets, quartz benchtops, white splashback, shiplap splashback, white walls, porcelain floors, a side-by-side washer and dryer, black floor, black benchtop and planked wall panelling.
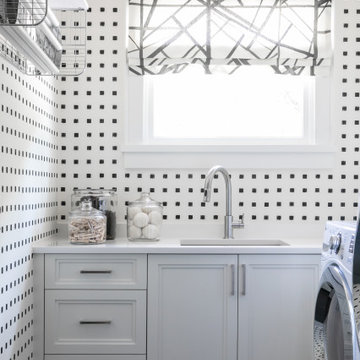
Transitional l-shaped dedicated laundry room in Atlanta with an undermount sink, recessed-panel cabinets, white cabinets, multi-coloured walls, black floor, white benchtop and wallpaper.
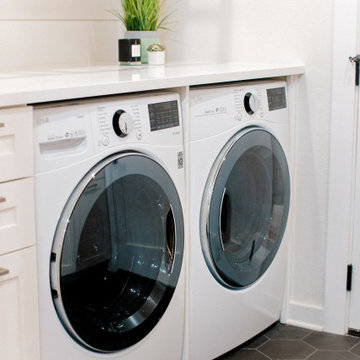
Laundry:
All of the current cabinetry and floor tile were demoed out and replaced with new custom-built ones with a drop zone and uppers. The new cabinetry was painted to a timeless white semi-gloss color. New white oak countertops with a 2-inch thickness were laid on top of that. The team at Etch along with the owner chose a wooden oak top because of its natural finish and cost-efficiency.
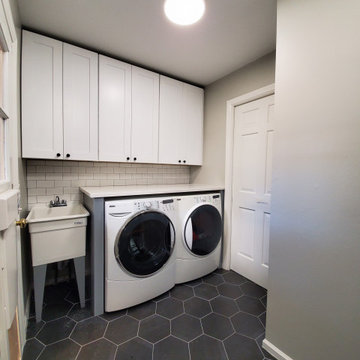
After, functional laundry area.
Design ideas for a mid-sized contemporary single-wall utility room in Chicago with an utility sink, shaker cabinets, white cabinets, quartz benchtops, grey walls, porcelain floors, a side-by-side washer and dryer, black floor and white benchtop.
Design ideas for a mid-sized contemporary single-wall utility room in Chicago with an utility sink, shaker cabinets, white cabinets, quartz benchtops, grey walls, porcelain floors, a side-by-side washer and dryer, black floor and white benchtop.
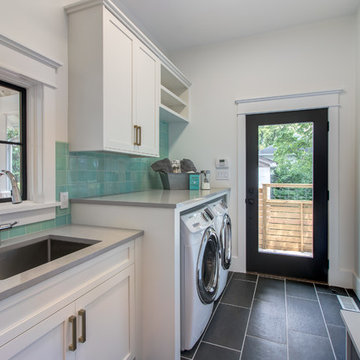
Teal tiles add whimsy to this laundry room.
This is an example of a mid-sized country dedicated laundry room in Raleigh with an undermount sink, shaker cabinets, white cabinets, white walls, a side-by-side washer and dryer, black floor and grey benchtop.
This is an example of a mid-sized country dedicated laundry room in Raleigh with an undermount sink, shaker cabinets, white cabinets, white walls, a side-by-side washer and dryer, black floor and grey benchtop.
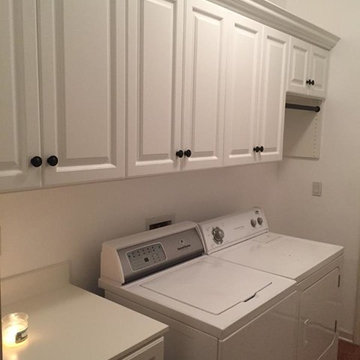
Design ideas for a mid-sized traditional single-wall dedicated laundry room in Jacksonville with raised-panel cabinets, white cabinets, white walls, porcelain floors, a side-by-side washer and dryer, black floor and white benchtop.
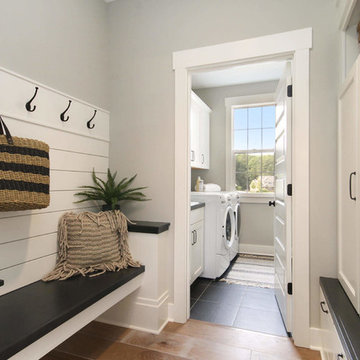
Design ideas for a mid-sized country single-wall dedicated laundry room in Grand Rapids with shaker cabinets, white cabinets, grey walls, slate floors, a side-by-side washer and dryer and black floor.
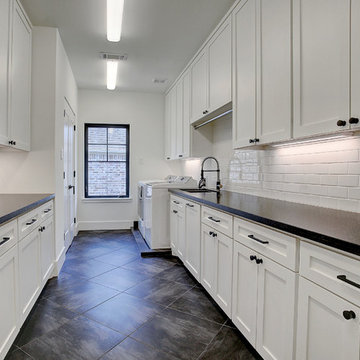
Inspiration for a large transitional galley utility room in Houston with an undermount sink, recessed-panel cabinets, white cabinets, granite benchtops, white walls, porcelain floors, a side-by-side washer and dryer, black floor and black benchtop.
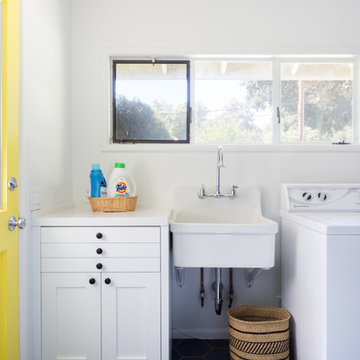
This is an example of a mid-sized traditional u-shaped utility room in Los Angeles with an utility sink, shaker cabinets, white cabinets, quartzite benchtops, white walls, ceramic floors, a side-by-side washer and dryer, black floor and white benchtop.
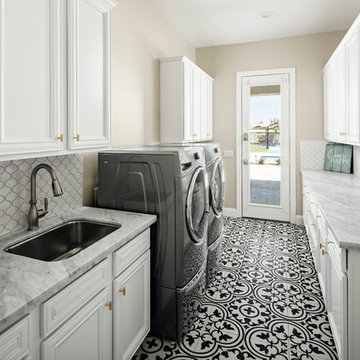
Laundry room with concrete flooring and decorative marble backsplash. White cabinets and gray quartz counters
Design ideas for a mid-sized transitional galley dedicated laundry room in Phoenix with an undermount sink, white cabinets, quartz benchtops, beige walls, ceramic floors, a side-by-side washer and dryer, black floor, grey benchtop and recessed-panel cabinets.
Design ideas for a mid-sized transitional galley dedicated laundry room in Phoenix with an undermount sink, white cabinets, quartz benchtops, beige walls, ceramic floors, a side-by-side washer and dryer, black floor, grey benchtop and recessed-panel cabinets.
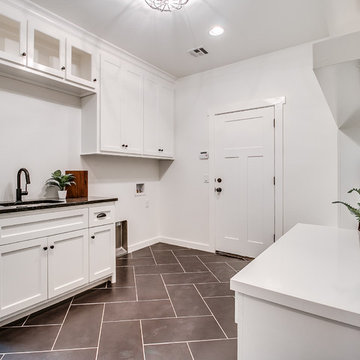
Design ideas for a large country single-wall utility room in Oklahoma City with a drop-in sink, shaker cabinets, white cabinets, quartz benchtops, white walls, ceramic floors, a side-by-side washer and dryer and black floor.
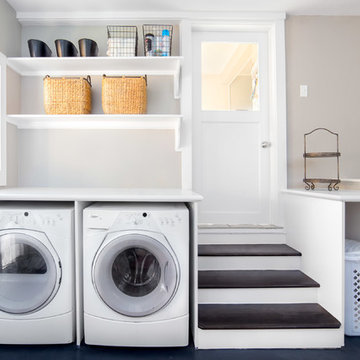
Scott Conover
Large transitional dedicated laundry room in Boise with white cabinets, laminate benchtops, concrete floors, a side-by-side washer and dryer, open cabinets, black floor, white benchtop and grey walls.
Large transitional dedicated laundry room in Boise with white cabinets, laminate benchtops, concrete floors, a side-by-side washer and dryer, open cabinets, black floor, white benchtop and grey walls.
Laundry Room Design Ideas with White Cabinets and Black Floor
1