Laundry Room Design Ideas with White Cabinets and Black Walls
Refine by:
Budget
Sort by:Popular Today
1 - 20 of 40 photos
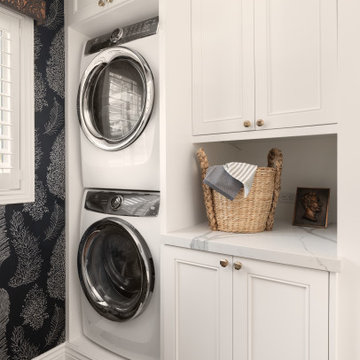
Inspiration for a transitional laundry room in San Francisco with recessed-panel cabinets, white cabinets, black walls, a stacked washer and dryer, brown floor and white benchtop.
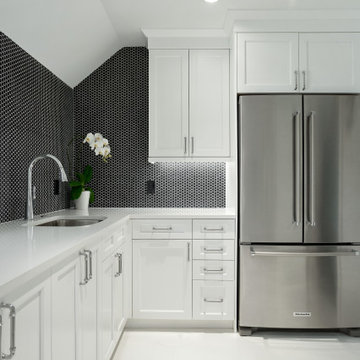
Before this laundry room was transformed it felt tired with peeling wallpaper and faded oak hardwood floors. We moved the ref and sink locations to get a more functional layout and increase folding counter space next to the washer and dryer. We also added a drip-dry hanging rod for clothes and a nook for brooms and mop storage. The cabinetry is Kitchen Craft, Lexington maple door style, in an Artic White painted finish with a 3 cm Cambria Whitehall quartz on the countertops. The laundry floor has The Tile Shop Metropolis White 12” hex. On the entire window wall, we installed Interceramic Restoration black 1” porcelain hex mosaic tile. For the sink, we installed a Blanco One medium single bowl undermount stainless steel sink paired with the Blanco Napa single pull-down faucet in chrome.
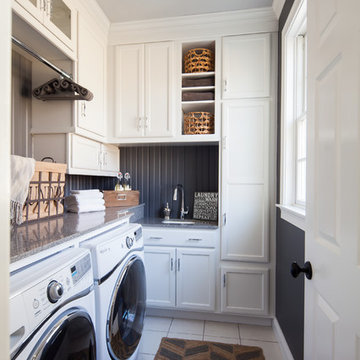
When our clients moved into their already built home they decided to live in it for a while before making any changes. Once they were settled they decided to hire us as their interior designers to renovate and redesign various spaces of their home. As they selected the spaces to be renovated they expressed a strong need for storage and customization. They allowed us to design every detail as well as oversee the entire construction process directing our team of skilled craftsmen. The home is a traditional home so it was important for us to retain some of the traditional elements while incorporating our clients style preferences.
Custom designed by Hartley and Hill Design
All materials and furnishings in this space are available through Hartley and Hill Design. www.hartleyandhilldesign.com
888-639-0639
Neil Landino Photography
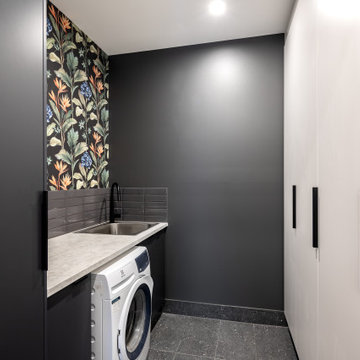
Design ideas for a small modern galley dedicated laundry room in Adelaide with a drop-in sink, flat-panel cabinets, white cabinets, black walls, black floor, black benchtop and wallpaper.
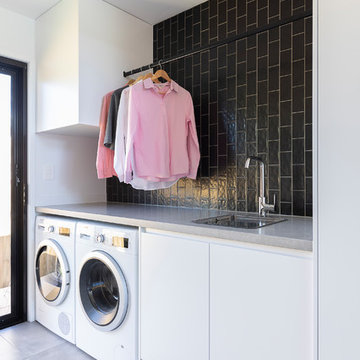
Photo of a mid-sized contemporary single-wall utility room in Brisbane with a single-bowl sink, flat-panel cabinets, white cabinets, quartz benchtops, black walls, ceramic floors, a side-by-side washer and dryer, grey floor and grey benchtop.
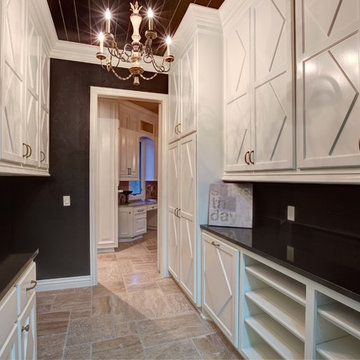
Feiler Photography
Photo of a large transitional galley dedicated laundry room in Oklahoma City with shaker cabinets, white cabinets, solid surface benchtops, black walls, limestone floors and a side-by-side washer and dryer.
Photo of a large transitional galley dedicated laundry room in Oklahoma City with shaker cabinets, white cabinets, solid surface benchtops, black walls, limestone floors and a side-by-side washer and dryer.
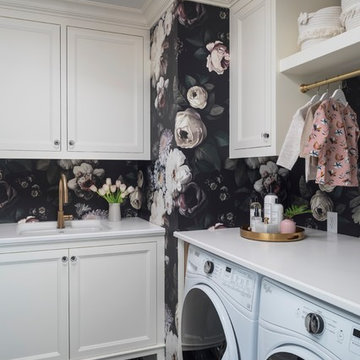
Troy Theis Photography
Inspiration for a mid-sized transitional l-shaped dedicated laundry room in Minneapolis with an undermount sink, recessed-panel cabinets, white cabinets, black walls, a side-by-side washer and dryer, black floor, white benchtop, granite benchtops and ceramic floors.
Inspiration for a mid-sized transitional l-shaped dedicated laundry room in Minneapolis with an undermount sink, recessed-panel cabinets, white cabinets, black walls, a side-by-side washer and dryer, black floor, white benchtop, granite benchtops and ceramic floors.
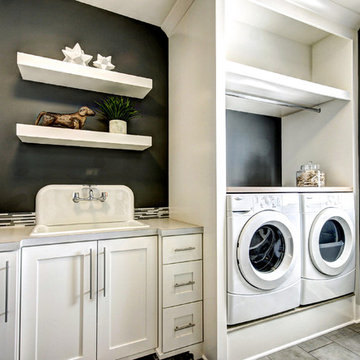
with Celebrity Builders
photos by Katie Bruinsma
Design ideas for a traditional laundry room in Grand Rapids with a drop-in sink, shaker cabinets, white cabinets, black walls and a side-by-side washer and dryer.
Design ideas for a traditional laundry room in Grand Rapids with a drop-in sink, shaker cabinets, white cabinets, black walls and a side-by-side washer and dryer.
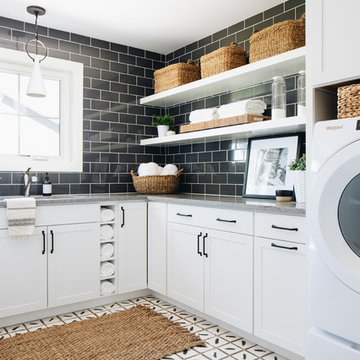
Photo of a country l-shaped utility room in Chicago with an undermount sink, shaker cabinets, white cabinets, black walls, a side-by-side washer and dryer, white floor and grey benchtop.
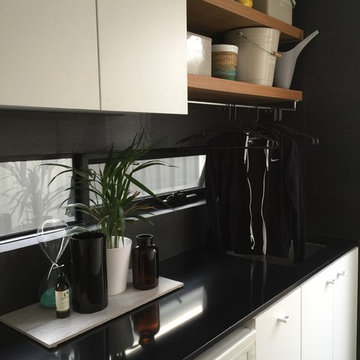
Elements at Home
Photo of a mid-sized contemporary single-wall dedicated laundry room in Perth with an undermount sink, white cabinets, quartz benchtops, black walls, porcelain floors and a side-by-side washer and dryer.
Photo of a mid-sized contemporary single-wall dedicated laundry room in Perth with an undermount sink, white cabinets, quartz benchtops, black walls, porcelain floors and a side-by-side washer and dryer.
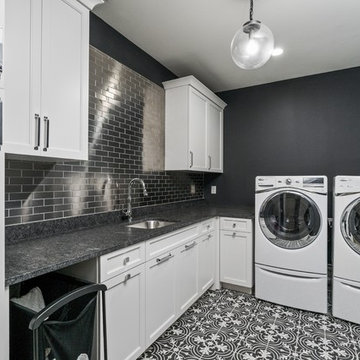
This is an example of a transitional l-shaped dedicated laundry room in Atlanta with an undermount sink, beaded inset cabinets, white cabinets, black walls, a side-by-side washer and dryer, black floor and black benchtop.
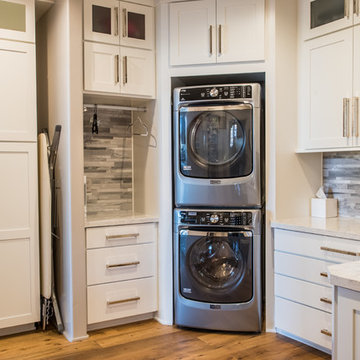
Mountain Mojo
This is an example of a large country u-shaped laundry room in Phoenix with an undermount sink, shaker cabinets, white cabinets, black walls, medium hardwood floors, a stacked washer and dryer, brown floor and white benchtop.
This is an example of a large country u-shaped laundry room in Phoenix with an undermount sink, shaker cabinets, white cabinets, black walls, medium hardwood floors, a stacked washer and dryer, brown floor and white benchtop.
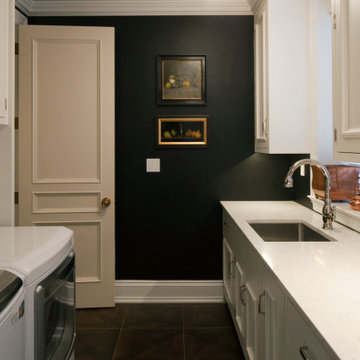
Transitional laundry room with white beaded inset cabinetry and white countertops, black wall color, Urban Berlin brown tile flooring, under-mounted sink with stainless steel faucet, and side-by-side washer/dryer configuration.
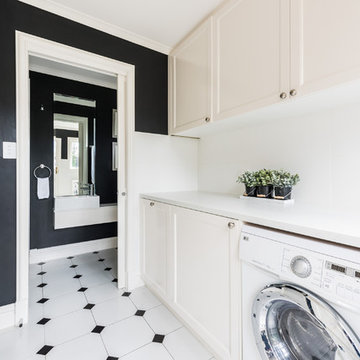
May Photography
This is an example of a mid-sized contemporary single-wall dedicated laundry room in Melbourne with shaker cabinets, white cabinets, quartz benchtops, black walls, ceramic floors, a side-by-side washer and dryer, multi-coloured floor and white benchtop.
This is an example of a mid-sized contemporary single-wall dedicated laundry room in Melbourne with shaker cabinets, white cabinets, quartz benchtops, black walls, ceramic floors, a side-by-side washer and dryer, multi-coloured floor and white benchtop.
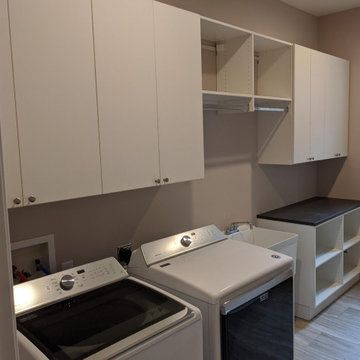
Mid-sized contemporary single-wall dedicated laundry room in Birmingham with an utility sink, flat-panel cabinets, white cabinets, laminate benchtops, black walls, light hardwood floors, a side-by-side washer and dryer and black benchtop.
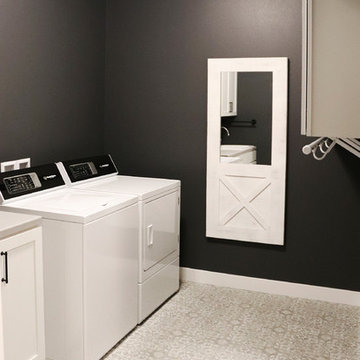
This is an example of a mid-sized transitional galley dedicated laundry room in Other with shaker cabinets, white cabinets, black walls, a side-by-side washer and dryer, grey floor and grey benchtop.
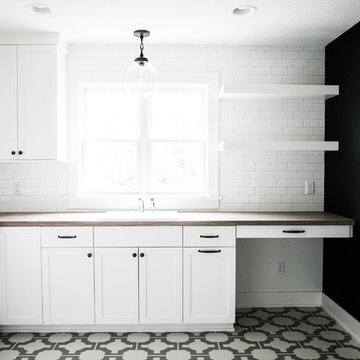
Interiors | Bria Hammel Interiors
Builder | Copper Creek MN
Architect | David Charlez Designs
Photographer | Laura Rae Photography
This is an example of a large country l-shaped dedicated laundry room in Minneapolis with a drop-in sink, flat-panel cabinets, white cabinets, laminate benchtops, black walls, vinyl floors and a stacked washer and dryer.
This is an example of a large country l-shaped dedicated laundry room in Minneapolis with a drop-in sink, flat-panel cabinets, white cabinets, laminate benchtops, black walls, vinyl floors and a stacked washer and dryer.
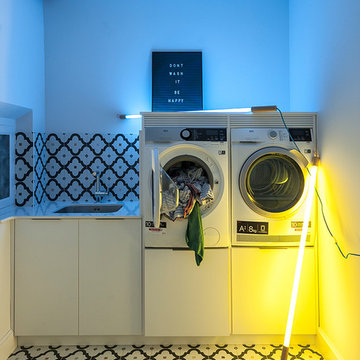
Fotos: David Montero
Photo of a small eclectic single-wall dedicated laundry room in Other with an undermount sink, ceramic floors, flat-panel cabinets, white cabinets, quartzite benchtops, black walls, a stacked washer and dryer and multi-coloured floor.
Photo of a small eclectic single-wall dedicated laundry room in Other with an undermount sink, ceramic floors, flat-panel cabinets, white cabinets, quartzite benchtops, black walls, a stacked washer and dryer and multi-coloured floor.
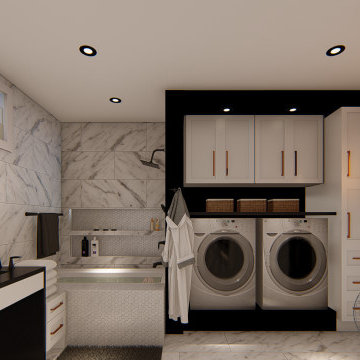
Salle de bain adapté pour personne en fauteuil roulant
Mid-sized modern laundry room in Montreal with shaker cabinets, white cabinets, black walls, ceramic floors and white floor.
Mid-sized modern laundry room in Montreal with shaker cabinets, white cabinets, black walls, ceramic floors and white floor.
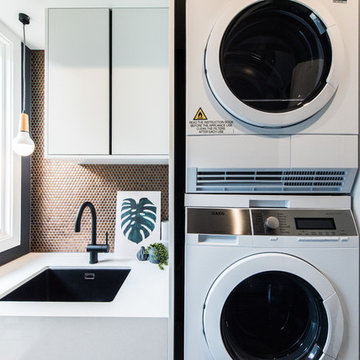
Mid-sized contemporary single-wall dedicated laundry room in Melbourne with an undermount sink, flat-panel cabinets, white cabinets, quartz benchtops, black walls and a stacked washer and dryer.
Laundry Room Design Ideas with White Cabinets and Black Walls
1