Laundry Room Design Ideas with White Cabinets and Concrete Benchtops
Refine by:
Budget
Sort by:Popular Today
1 - 20 of 45 photos

The industrial feel carries from the bathroom into the laundry, with the same tiles used throughout creating a sleek finish to a commonly mundane space. With room for both the washing machine and dryer under the bench, there is plenty of space for sorting laundry. Unique to our client’s lifestyle, a second fridge also lives in the laundry for all their entertaining needs.
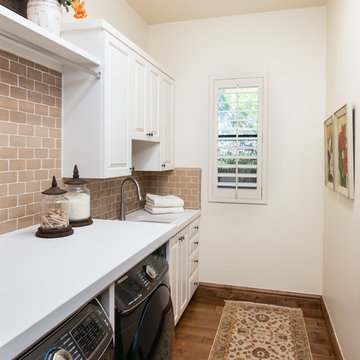
Wiggs Photo
Mid-sized mediterranean galley dedicated laundry room in Phoenix with an undermount sink, raised-panel cabinets, white cabinets, concrete benchtops, white walls, medium hardwood floors, a side-by-side washer and dryer, brown floor and white benchtop.
Mid-sized mediterranean galley dedicated laundry room in Phoenix with an undermount sink, raised-panel cabinets, white cabinets, concrete benchtops, white walls, medium hardwood floors, a side-by-side washer and dryer, brown floor and white benchtop.
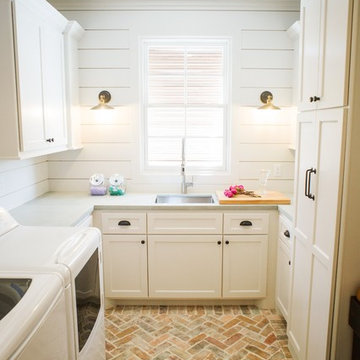
Mid-sized country u-shaped dedicated laundry room in Houston with an undermount sink, recessed-panel cabinets, white cabinets, white walls, brick floors, a side-by-side washer and dryer, beige floor, grey benchtop and concrete benchtops.

Design ideas for a mid-sized modern laundry cupboard in Chicago with a drop-in sink, shaker cabinets, white cabinets, concrete benchtops, blue splashback, porcelain splashback, beige walls, concrete floors, a side-by-side washer and dryer, brown floor and white benchtop.
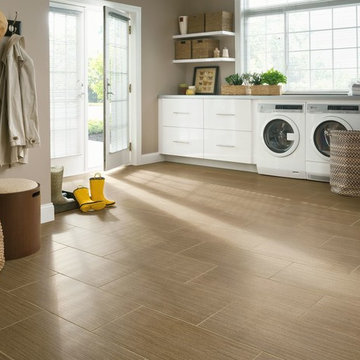
Large transitional single-wall dedicated laundry room in New York with white cabinets, laminate floors, a side-by-side washer and dryer, flat-panel cabinets, concrete benchtops, beige walls, beige floor and grey benchtop.
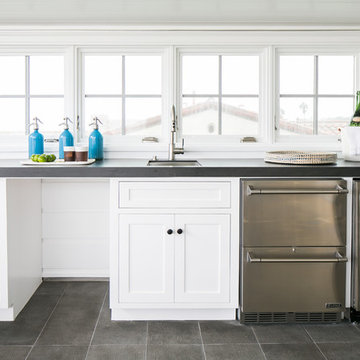
Inspiration for a mid-sized beach style u-shaped dedicated laundry room in Orange County with an undermount sink, shaker cabinets, white cabinets, concrete benchtops, porcelain floors, a side-by-side washer and dryer, grey floor, grey benchtop and white walls.
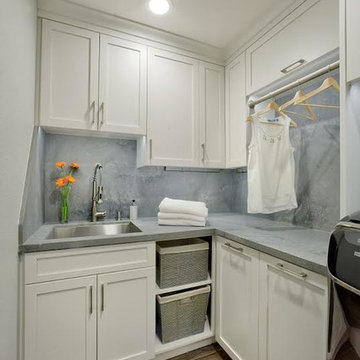
This white shaker style transitional laundry room features a sink, hanging pole, two hampers pull out, and baskets. the grey color quartz countertop and backsplash look like concrete.
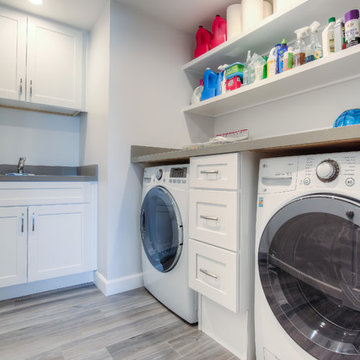
The remodel also includes a custom-made laundry with room with new cabinets, utility sink and Ceasarstone quartz countertops.
Design ideas for a mid-sized transitional l-shaped dedicated laundry room in Los Angeles with shaker cabinets, white cabinets, white walls, a side-by-side washer and dryer, an undermount sink, concrete benchtops, laminate floors and brown floor.
Design ideas for a mid-sized transitional l-shaped dedicated laundry room in Los Angeles with shaker cabinets, white cabinets, white walls, a side-by-side washer and dryer, an undermount sink, concrete benchtops, laminate floors and brown floor.
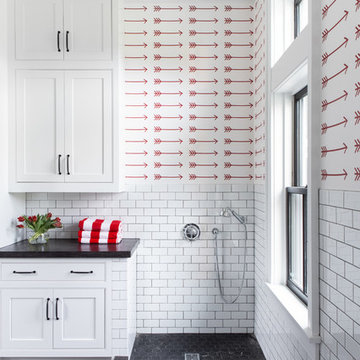
Architectural advisement, Interior Design, Custom Furniture Design & Art Curation by Chango & Co.
Architecture by Crisp Architects
Construction by Structure Works Inc.
Photography by Sarah Elliott
See the feature in Domino Magazine
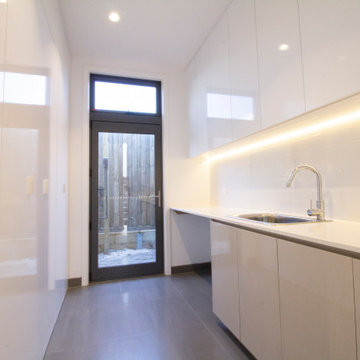
Laundry with LED undermount lighting, built in cabinetry unto 3m high, concealed laundry chute and glass panel external door.
This is an example of a mid-sized contemporary galley dedicated laundry room in Melbourne with a single-bowl sink, recessed-panel cabinets, white cabinets, concrete benchtops, white walls, ceramic floors, a side-by-side washer and dryer, grey floor and white benchtop.
This is an example of a mid-sized contemporary galley dedicated laundry room in Melbourne with a single-bowl sink, recessed-panel cabinets, white cabinets, concrete benchtops, white walls, ceramic floors, a side-by-side washer and dryer, grey floor and white benchtop.
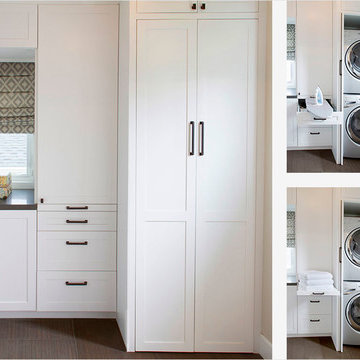
Photo Credit: Nicole Leone
Inspiration for a transitional single-wall utility room in Los Angeles with recessed-panel cabinets, white cabinets, white walls, a stacked washer and dryer, brown floor, grey benchtop, concrete benchtops and dark hardwood floors.
Inspiration for a transitional single-wall utility room in Los Angeles with recessed-panel cabinets, white cabinets, white walls, a stacked washer and dryer, brown floor, grey benchtop, concrete benchtops and dark hardwood floors.
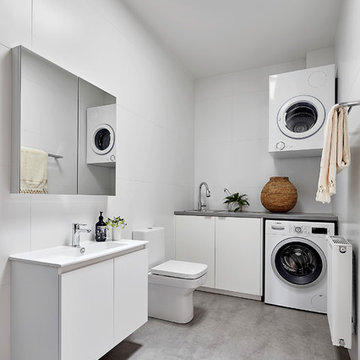
Jack Lovel Photographer
Inspiration for a mid-sized contemporary u-shaped dedicated laundry room in Melbourne with a single-bowl sink, white cabinets, concrete benchtops, white splashback, porcelain splashback, white walls, light hardwood floors, a stacked washer and dryer, brown floor, grey benchtop, coffered and decorative wall panelling.
Inspiration for a mid-sized contemporary u-shaped dedicated laundry room in Melbourne with a single-bowl sink, white cabinets, concrete benchtops, white splashback, porcelain splashback, white walls, light hardwood floors, a stacked washer and dryer, brown floor, grey benchtop, coffered and decorative wall panelling.
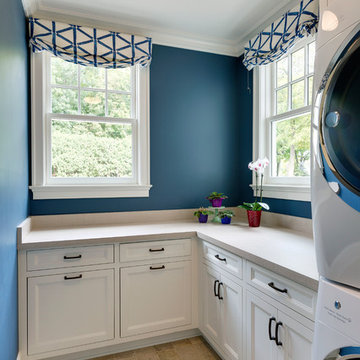
Inspiration for a mid-sized traditional l-shaped dedicated laundry room in Minneapolis with white cabinets, concrete benchtops, blue walls, porcelain floors, a stacked washer and dryer, beige floor, beige benchtop and recessed-panel cabinets.
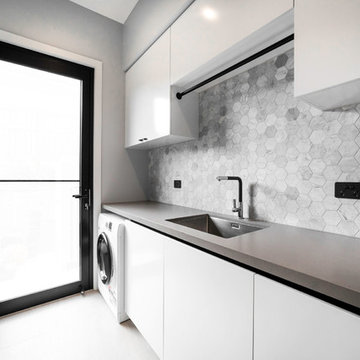
Alex Coppo Photography
Design ideas for a mid-sized modern galley utility room in Brisbane with a drop-in sink, flat-panel cabinets, white cabinets, concrete benchtops, grey walls, concrete floors, a side-by-side washer and dryer, grey floor and white benchtop.
Design ideas for a mid-sized modern galley utility room in Brisbane with a drop-in sink, flat-panel cabinets, white cabinets, concrete benchtops, grey walls, concrete floors, a side-by-side washer and dryer, grey floor and white benchtop.
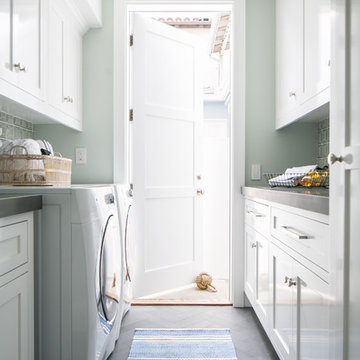
Photo of a mid-sized beach style galley dedicated laundry room in Orange County with an undermount sink, shaker cabinets, white cabinets, concrete benchtops, porcelain floors, a side-by-side washer and dryer, grey floor and grey walls.
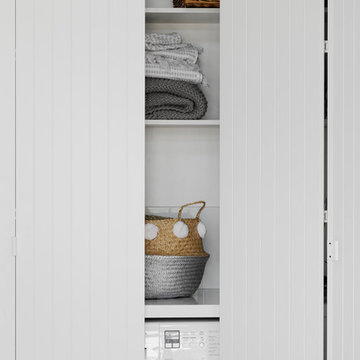
Photo of a small contemporary galley utility room in Melbourne with flat-panel cabinets, white cabinets, concrete benchtops, white walls, medium hardwood floors and a concealed washer and dryer.
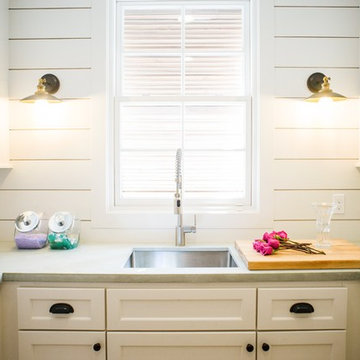
Design ideas for a mid-sized country u-shaped dedicated laundry room in Houston with an undermount sink, recessed-panel cabinets, white cabinets, concrete benchtops, white walls, a side-by-side washer and dryer and grey benchtop.

Modern Heritage House
Queenscliff, Sydney. Garigal Country
Architect: RAMA Architects
Build: Liebke Projects
Photo: Simon Whitbread
This project was an alterations and additions to an existing Art Deco Heritage House on Sydney's Northern Beaches. Our aim was to celebrate the honest red brick vernacular of this 5 bedroom home but boldly modernise and open the inside using void spaces, large windows and heavy structural elements to allow an open and flowing living area to the rear. The goal was to create a sense of harmony with the existing heritage elements and the modern interior, whilst also highlighting the distinction of the new from the old. So while we embraced the brick facade in its material and scale, we sought to differentiate the new through the use of colour, scale and form.
(RAMA Architects)
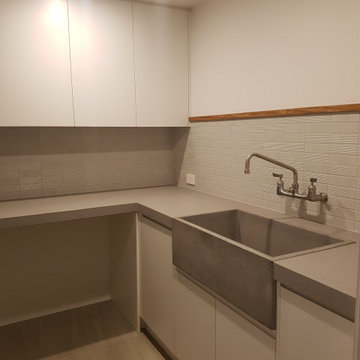
Elegant yet simple and functional laundry space featuring large concrete trough complemented by unique tapware and stunning feature tiled splashback
Design ideas for a small contemporary l-shaped dedicated laundry room in Geelong with a farmhouse sink, white cabinets, concrete benchtops, grey splashback, ceramic splashback, white walls, a side-by-side washer and dryer and grey benchtop.
Design ideas for a small contemporary l-shaped dedicated laundry room in Geelong with a farmhouse sink, white cabinets, concrete benchtops, grey splashback, ceramic splashback, white walls, a side-by-side washer and dryer and grey benchtop.
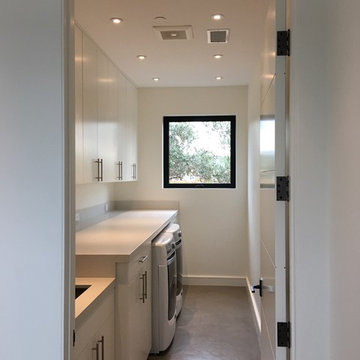
www.jacobelliott.com
Expansive contemporary galley dedicated laundry room in San Francisco with an undermount sink, flat-panel cabinets, white cabinets, concrete benchtops, white walls, concrete floors, a side-by-side washer and dryer, grey floor and beige benchtop.
Expansive contemporary galley dedicated laundry room in San Francisco with an undermount sink, flat-panel cabinets, white cabinets, concrete benchtops, white walls, concrete floors, a side-by-side washer and dryer, grey floor and beige benchtop.
Laundry Room Design Ideas with White Cabinets and Concrete Benchtops
1