Laundry
Sort by:Popular Today
1 - 18 of 18 photos
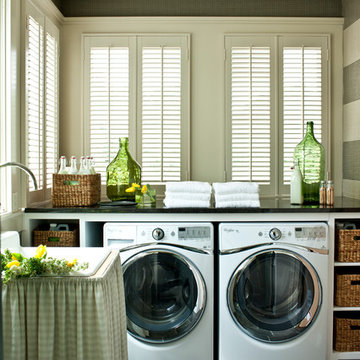
Laurey Glenn
This is an example of a large country laundry room in Nashville with white cabinets, onyx benchtops, slate floors, a side-by-side washer and dryer, open cabinets, black benchtop, a drop-in sink and grey walls.
This is an example of a large country laundry room in Nashville with white cabinets, onyx benchtops, slate floors, a side-by-side washer and dryer, open cabinets, black benchtop, a drop-in sink and grey walls.
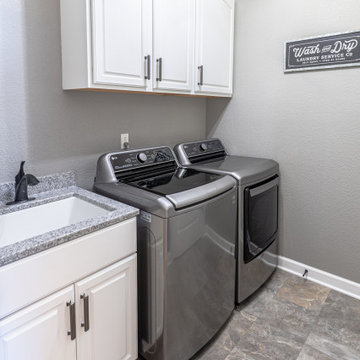
Their laundry room received a facelift with new cabinetry, flooring, and sink washing station. Minimal change to make a big difference for laundry days.
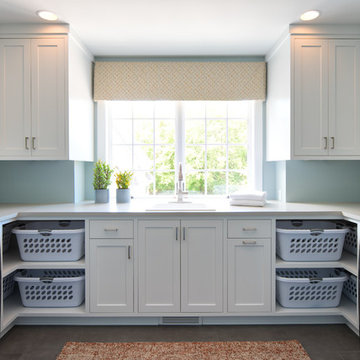
Large transitional u-shaped dedicated laundry room in Minneapolis with a drop-in sink, shaker cabinets, white cabinets, onyx benchtops, blue walls, a side-by-side washer and dryer, grey floor and white benchtop.
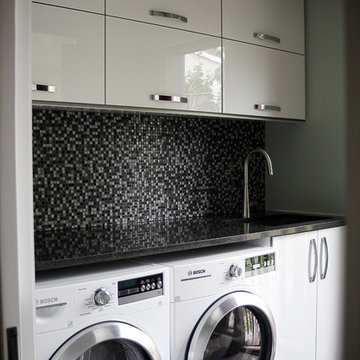
Inspiration for a small single-wall dedicated laundry room in Montreal with a drop-in sink, flat-panel cabinets, white cabinets, onyx benchtops, beige walls and a side-by-side washer and dryer.
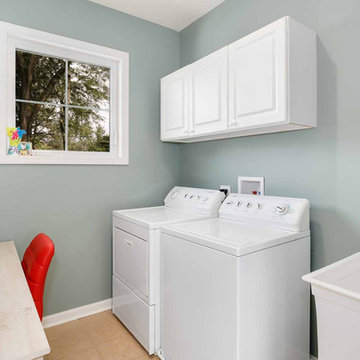
The laundry room at the top of the stair has been home to drying racks as well as a small computer work station. There is plenty of room for additional storage, and the large square window allows plenty of light.
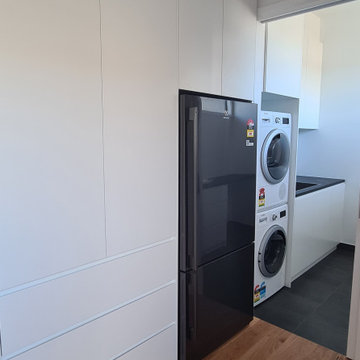
Combined mud room and laundry with custom white cabinetry, black stone benchtops
Design ideas for a mid-sized beach style galley utility room in Geelong with an undermount sink, white cabinets, onyx benchtops, white splashback, ceramic splashback, white walls, medium hardwood floors, a stacked washer and dryer and black benchtop.
Design ideas for a mid-sized beach style galley utility room in Geelong with an undermount sink, white cabinets, onyx benchtops, white splashback, ceramic splashback, white walls, medium hardwood floors, a stacked washer and dryer and black benchtop.
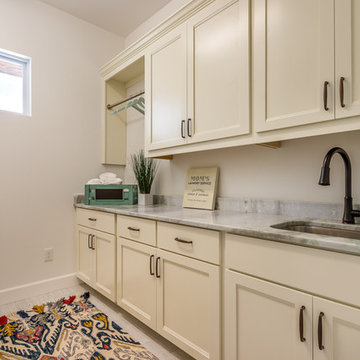
Design ideas for a mid-sized transitional single-wall dedicated laundry room in Tampa with an undermount sink, recessed-panel cabinets, white cabinets, onyx benchtops, white walls and porcelain floors.
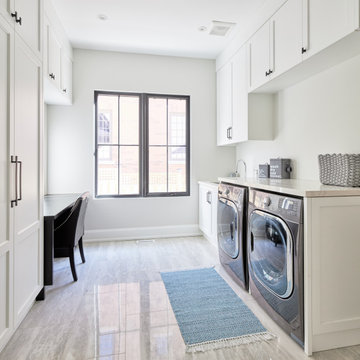
New Age Design
Photo of a mid-sized transitional galley dedicated laundry room in Toronto with an undermount sink, recessed-panel cabinets, white cabinets, onyx benchtops, white walls, porcelain floors, a side-by-side washer and dryer, grey floor and white benchtop.
Photo of a mid-sized transitional galley dedicated laundry room in Toronto with an undermount sink, recessed-panel cabinets, white cabinets, onyx benchtops, white walls, porcelain floors, a side-by-side washer and dryer, grey floor and white benchtop.
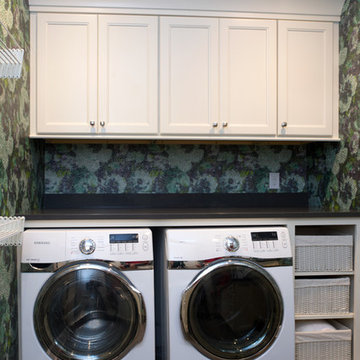
Evergreen Studio
Inspiration for a large midcentury u-shaped dedicated laundry room in Charlotte with recessed-panel cabinets, white cabinets, onyx benchtops, a side-by-side washer and dryer, an undermount sink, blue walls and slate floors.
Inspiration for a large midcentury u-shaped dedicated laundry room in Charlotte with recessed-panel cabinets, white cabinets, onyx benchtops, a side-by-side washer and dryer, an undermount sink, blue walls and slate floors.
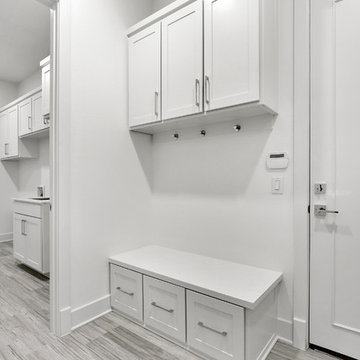
Laundry and Mudroom
Design ideas for a transitional laundry room in Dallas with an undermount sink, shaker cabinets, white cabinets, onyx benchtops, white walls, porcelain floors, a side-by-side washer and dryer, grey floor and white benchtop.
Design ideas for a transitional laundry room in Dallas with an undermount sink, shaker cabinets, white cabinets, onyx benchtops, white walls, porcelain floors, a side-by-side washer and dryer, grey floor and white benchtop.
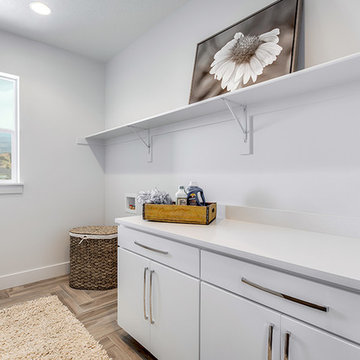
Ann Parris
Inspiration for a mid-sized transitional galley dedicated laundry room in Salt Lake City with flat-panel cabinets, white cabinets, onyx benchtops, white walls, ceramic floors, a side-by-side washer and dryer and brown floor.
Inspiration for a mid-sized transitional galley dedicated laundry room in Salt Lake City with flat-panel cabinets, white cabinets, onyx benchtops, white walls, ceramic floors, a side-by-side washer and dryer and brown floor.
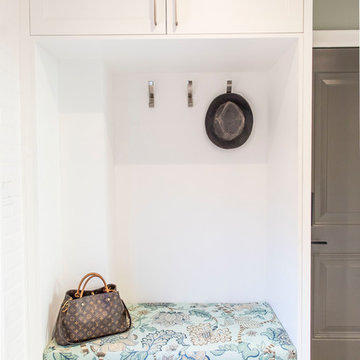
Inspiration for a mid-sized transitional l-shaped utility room in Toronto with an undermount sink, shaker cabinets, white cabinets, onyx benchtops, blue walls, porcelain floors, a side-by-side washer and dryer, grey floor and grey benchtop.
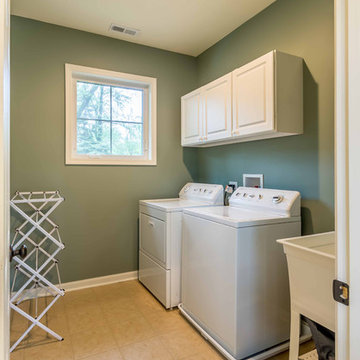
The laundry room at the top of the stair has been home to drying racks as well as a small computer work station. There is plenty of room for additional storage, and the large square window allows plenty of light.
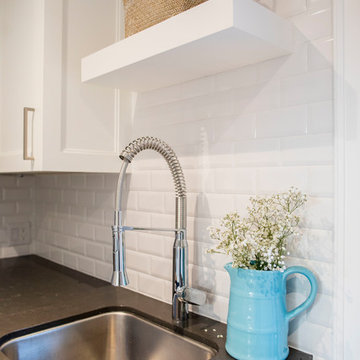
Photo of a mid-sized transitional l-shaped utility room in Toronto with an undermount sink, shaker cabinets, white cabinets, onyx benchtops, blue walls, porcelain floors, a side-by-side washer and dryer, grey floor and grey benchtop.
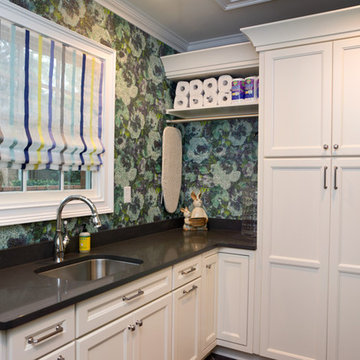
Evergreen Studio
Large midcentury u-shaped dedicated laundry room in Charlotte with an undermount sink, recessed-panel cabinets, white cabinets, onyx benchtops, blue walls, slate floors and a side-by-side washer and dryer.
Large midcentury u-shaped dedicated laundry room in Charlotte with an undermount sink, recessed-panel cabinets, white cabinets, onyx benchtops, blue walls, slate floors and a side-by-side washer and dryer.
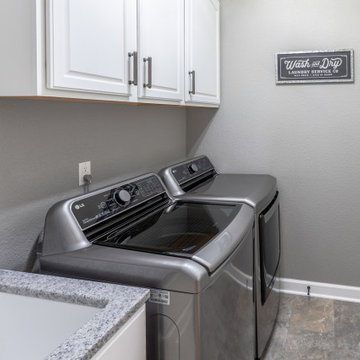
Their laundry room received a facelift with new cabinetry, flooring, and sink washing station. Minimal change to make a big difference for laundry days.
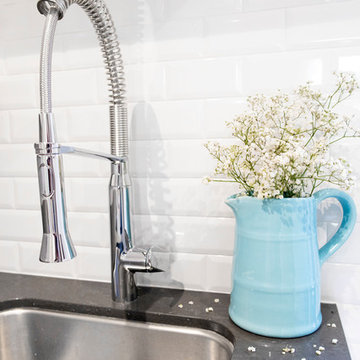
Photo of a mid-sized transitional l-shaped utility room in Toronto with an undermount sink, shaker cabinets, white cabinets, onyx benchtops, blue walls, porcelain floors, a side-by-side washer and dryer, grey floor and grey benchtop.
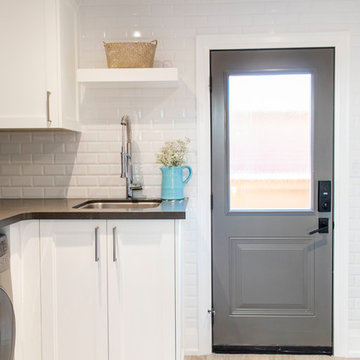
This is an example of a mid-sized transitional l-shaped utility room in Toronto with an undermount sink, shaker cabinets, white cabinets, onyx benchtops, blue walls, porcelain floors, a side-by-side washer and dryer, grey floor and grey benchtop.
1